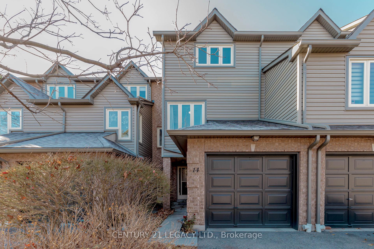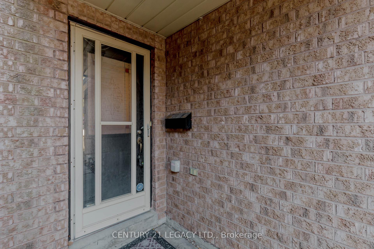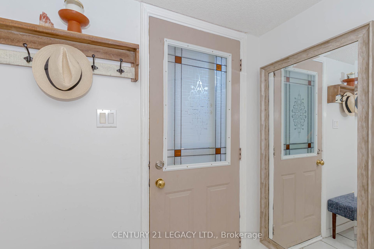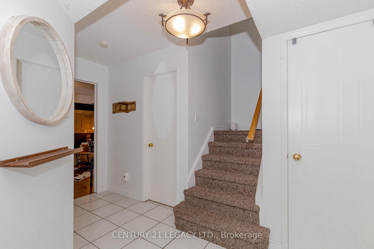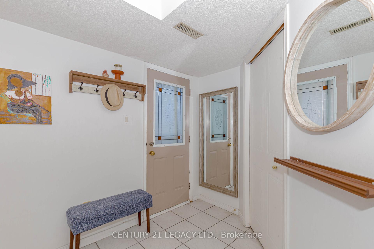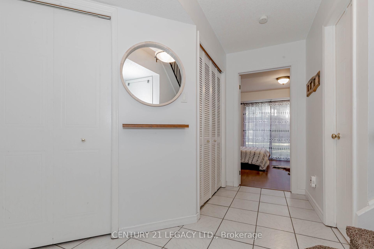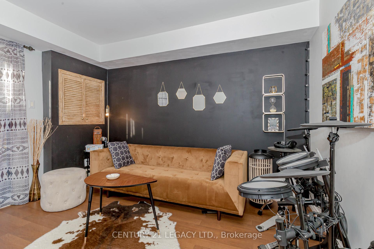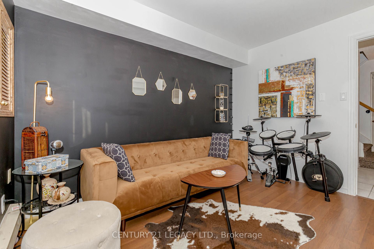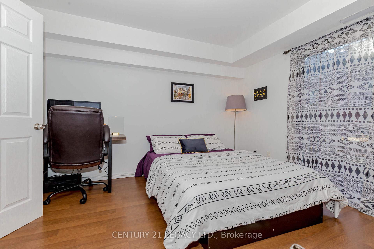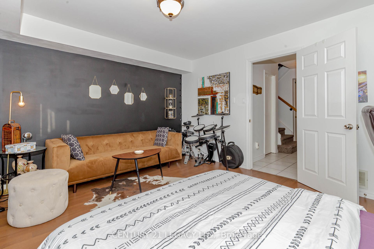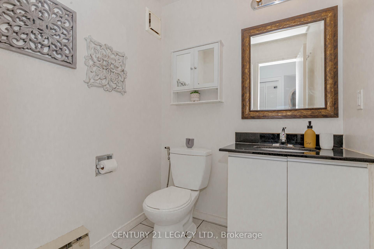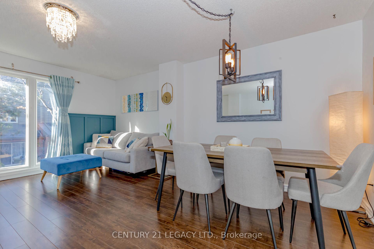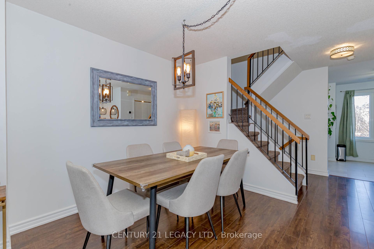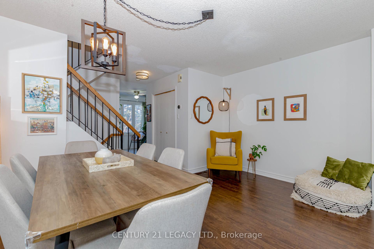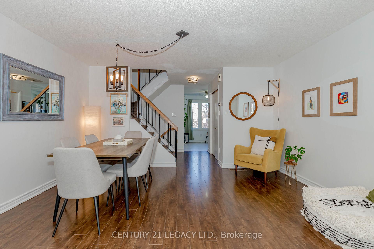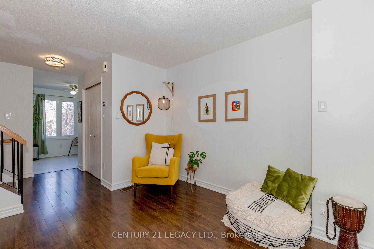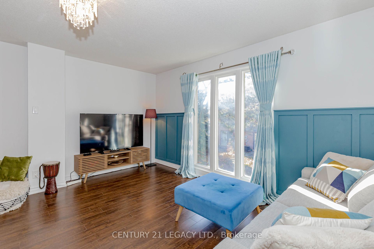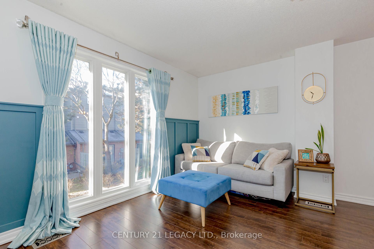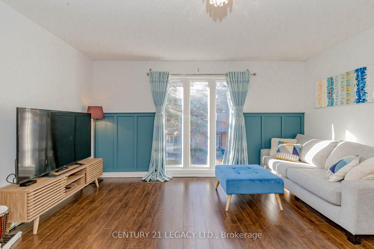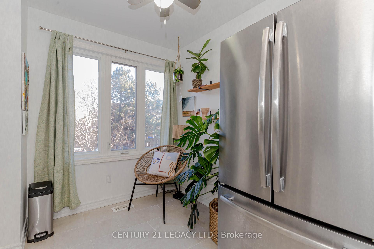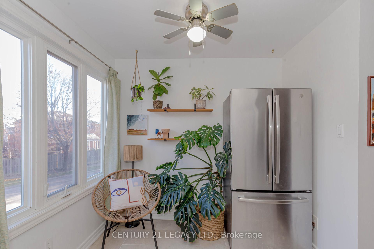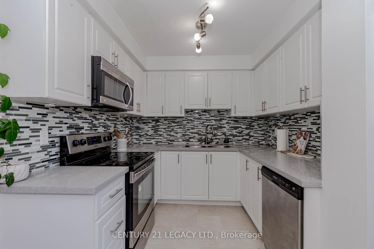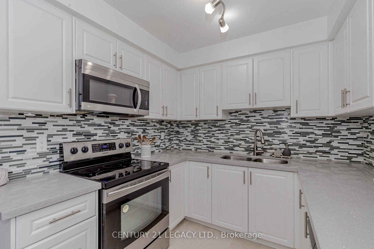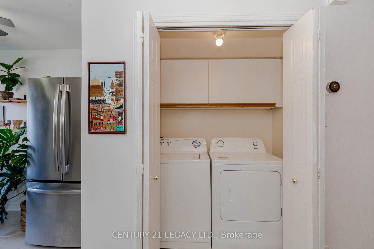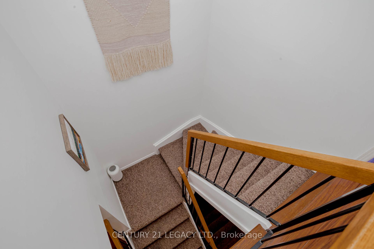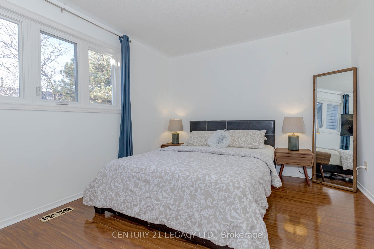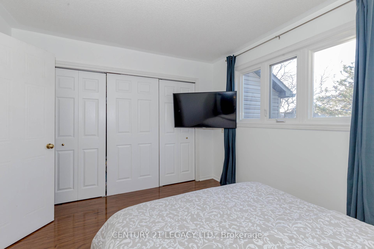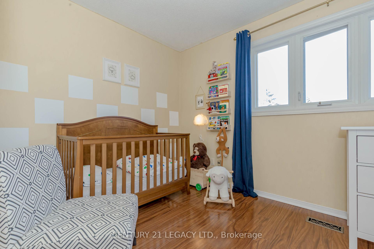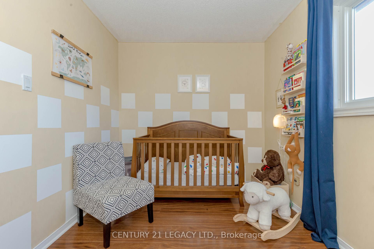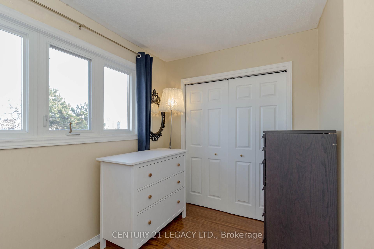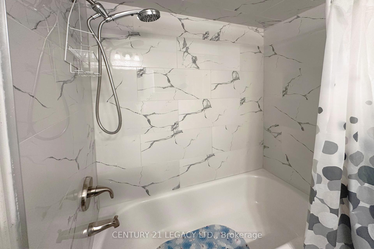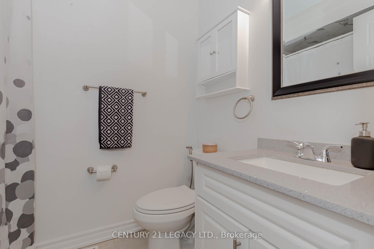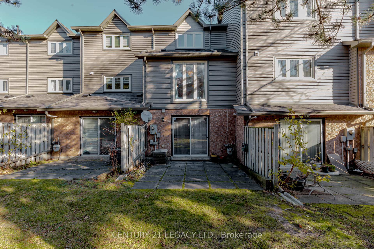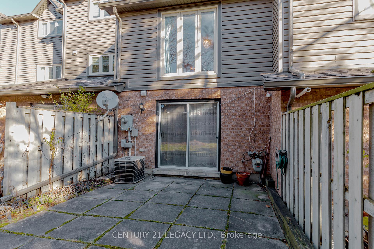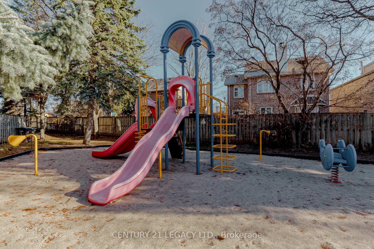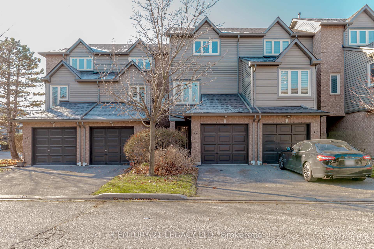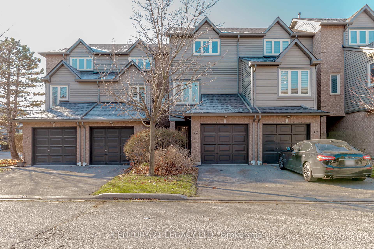$785,000
Available - For Sale
Listing ID: W11885159
460 Bristol Rd West , Unit 14, Mississauga, L5R 3P6, Ontario
| Welcome to this Gorgeous & Spacious Bright Sun Filled Town Home Located In The Heart Of Mississauga {!} Conveniently Located Minutes From Square One Mall, Heartland Town Center, Schools, Parks & Transit {!} Great Lay Out With A Large And Bright Living/dining Room Combo Featuring A Full Height Window Overlooking Beautiful Backyard >>>Elegant Upgraded Kitchen Features Stainless Steel Appliances, Quartz Countertop With Beautiful Backsplash >>> Family Room is Being Used As 3rd Bedroom on Main floor {!} Two Good Size bedrooms on 3rd floor With Large Closets {!} Convenient 2nd floor Laundry {!} Great Child Safe Complex With Reasonable Condo Fee >> Unit Is Across From Park {!} Don't Miss It - Move In & Enjoy {!} |
| Extras: Upgraded Kitchen Features Stainless Steel Appls, Huge Quartz Countertop W/ Large Sink, Brkfst Bar And Backsplash. |
| Price | $785,000 |
| Taxes: | $3351.14 |
| Maintenance Fee: | 357.44 |
| Address: | 460 Bristol Rd West , Unit 14, Mississauga, L5R 3P6, Ontario |
| Province/State: | Ontario |
| Condo Corporation No | PCC |
| Level | 1 |
| Unit No | 14 |
| Directions/Cross Streets: | Mclaughlin/Eglinton |
| Rooms: | 6 |
| Bedrooms: | 3 |
| Bedrooms +: | |
| Kitchens: | 1 |
| Family Room: | N |
| Basement: | None |
| Property Type: | Condo Townhouse |
| Style: | 3-Storey |
| Exterior: | Brick, Vinyl Siding |
| Garage Type: | Built-In |
| Garage(/Parking)Space: | 1.00 |
| Drive Parking Spaces: | 1 |
| Park #1 | |
| Parking Type: | Exclusive |
| Exposure: | E |
| Balcony: | None |
| Locker: | None |
| Pet Permited: | Restrict |
| Approximatly Square Footage: | 1200-1399 |
| Property Features: | Park, Public Transit, School |
| Maintenance: | 357.44 |
| Parking Included: | Y |
| Fireplace/Stove: | N |
| Heat Source: | Gas |
| Heat Type: | Forced Air |
| Central Air Conditioning: | Central Air |
| Laundry Level: | Upper |
| Elevator Lift: | N |
$
%
Years
This calculator is for demonstration purposes only. Always consult a professional
financial advisor before making personal financial decisions.
| Although the information displayed is believed to be accurate, no warranties or representations are made of any kind. |
| CENTURY 21 LEGACY LTD. |
|
|
Ali Shahpazir
Sales Representative
Dir:
416-473-8225
Bus:
416-473-8225
| Virtual Tour | Book Showing | Email a Friend |
Jump To:
At a Glance:
| Type: | Condo - Condo Townhouse |
| Area: | Peel |
| Municipality: | Mississauga |
| Neighbourhood: | Hurontario |
| Style: | 3-Storey |
| Tax: | $3,351.14 |
| Maintenance Fee: | $357.44 |
| Beds: | 3 |
| Baths: | 2 |
| Garage: | 1 |
| Fireplace: | N |
Locatin Map:
Payment Calculator:

