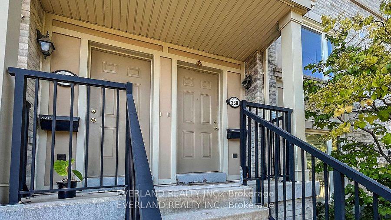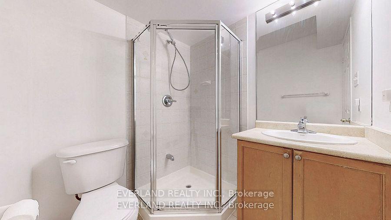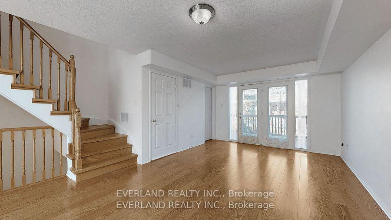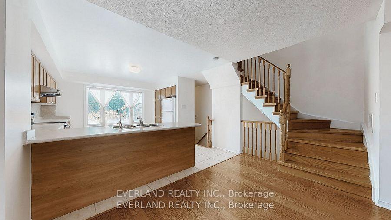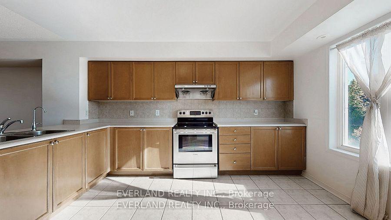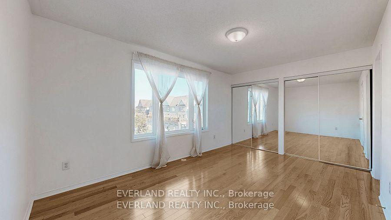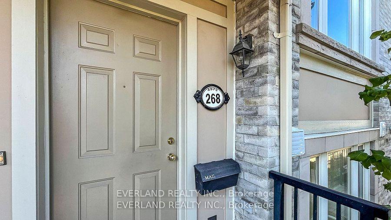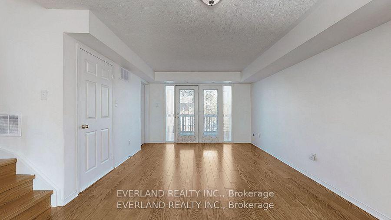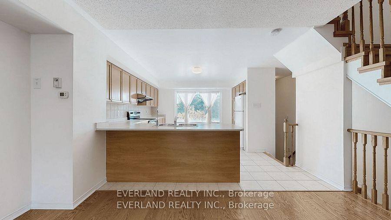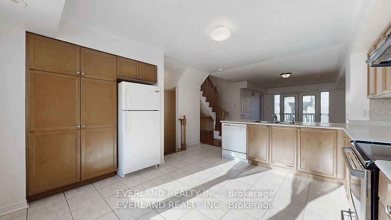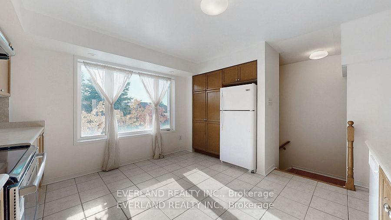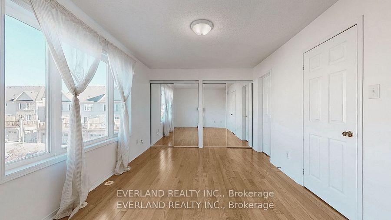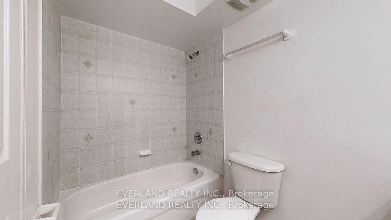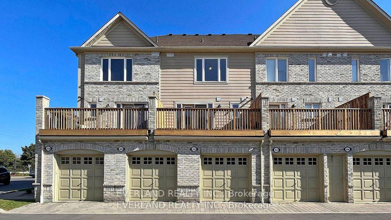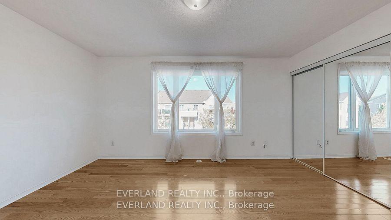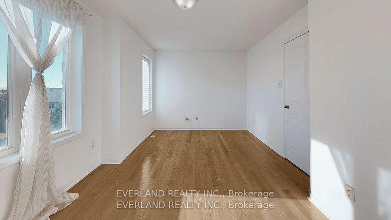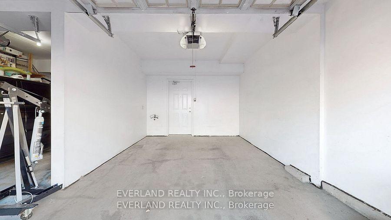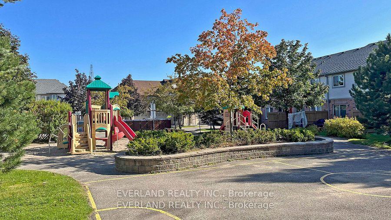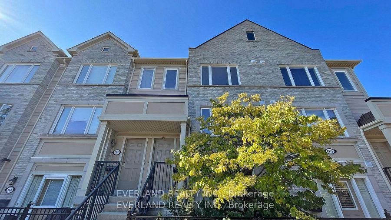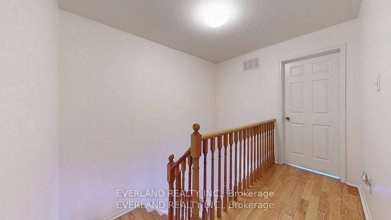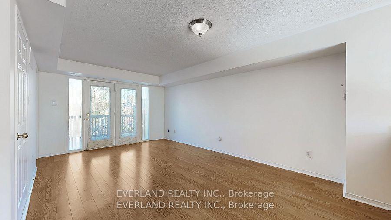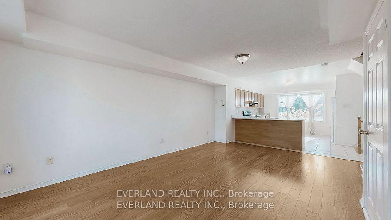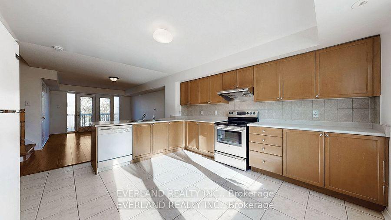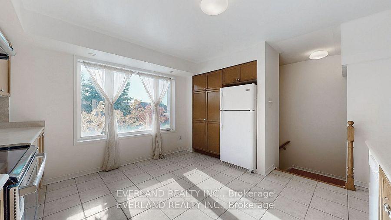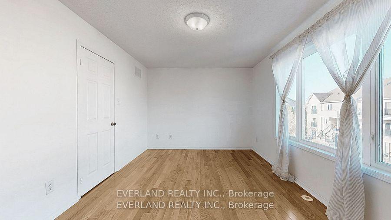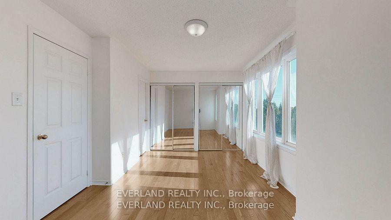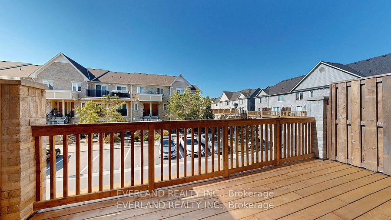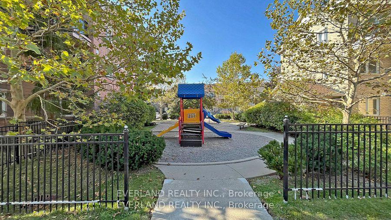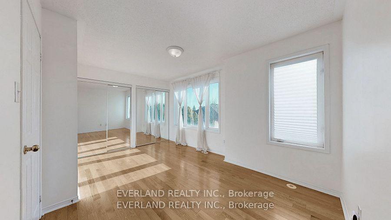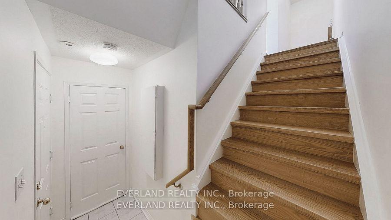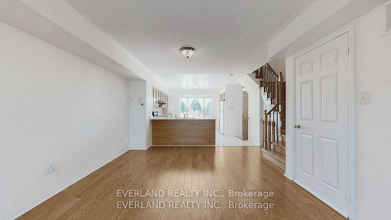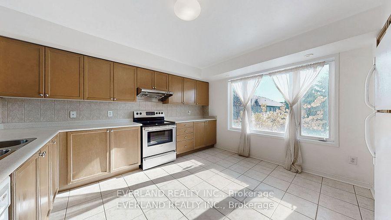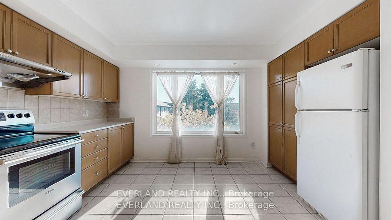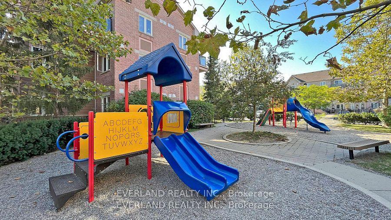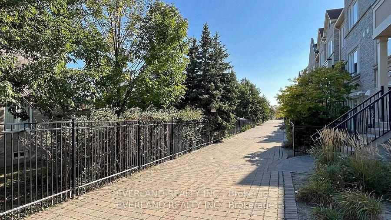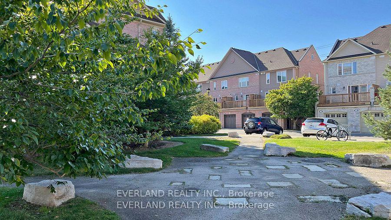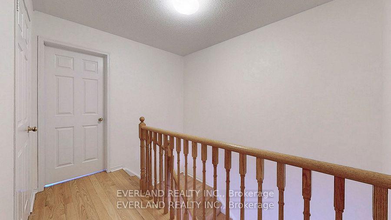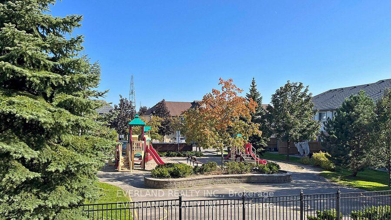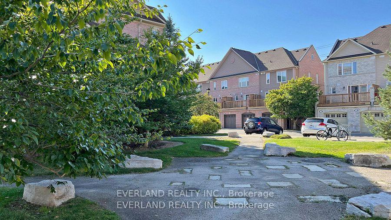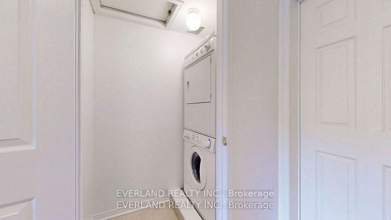$880,000
Available - For Sale
Listing ID: W11885110
4975 Southampton Dr , Unit 268, Mississauga, L5M 8E3, Ontario
| Client RemarksBeautiful Two large Master Bedroom Townhouse Located In The Heart Of Churchill Meadows. 1317 Sqft As Per Floor Plan. Attached Garage, Walk-Out To Deck, Super Location, Walking Distance To Schools, Parks And All Amenities. Close To All Amenities & Highways, Erin Mill Town Center, Credit Valley Hospital. A Must See! |
| Extras: Original owner from Aug.2007 Hardwood floors throughout house; roof(2022)hot water tank(owned/2023)CAC(2023/OWNED)DECK(2023)WATER SOFTEN SYSTEM(OWNED)toilet@ lower level (2023) sink@ upper level(2023) |
| Price | $880,000 |
| Taxes: | $3410.20 |
| Maintenance Fee: | 362.00 |
| Address: | 4975 Southampton Dr , Unit 268, Mississauga, L5M 8E3, Ontario |
| Province/State: | Ontario |
| Condo Corporation No | PCC |
| Level | 2 |
| Unit No | 40 |
| Directions/Cross Streets: | Eglinton & Southampton |
| Rooms: | 5 |
| Bedrooms: | 2 |
| Bedrooms +: | |
| Kitchens: | 1 |
| Family Room: | N |
| Basement: | None |
| Approximatly Age: | 11-15 |
| Property Type: | Condo Townhouse |
| Style: | Stacked Townhse |
| Exterior: | Board/Batten, Brick |
| Garage Type: | Built-In |
| Garage(/Parking)Space: | 1.00 |
| Drive Parking Spaces: | 1 |
| Park #1 | |
| Parking Type: | Exclusive |
| Exposure: | N |
| Balcony: | Open |
| Locker: | None |
| Pet Permited: | Restrict |
| Approximatly Age: | 11-15 |
| Approximatly Square Footage: | 1200-1399 |
| Maintenance: | 362.00 |
| Water Included: | Y |
| Common Elements Included: | Y |
| Parking Included: | Y |
| Building Insurance Included: | Y |
| Fireplace/Stove: | N |
| Heat Source: | Gas |
| Heat Type: | Forced Air |
| Central Air Conditioning: | Central Air |
| Ensuite Laundry: | Y |
$
%
Years
This calculator is for demonstration purposes only. Always consult a professional
financial advisor before making personal financial decisions.
| Although the information displayed is believed to be accurate, no warranties or representations are made of any kind. |
| EVERLAND REALTY INC. |
|
|
Ali Shahpazir
Sales Representative
Dir:
416-473-8225
Bus:
416-473-8225
| Book Showing | Email a Friend |
Jump To:
At a Glance:
| Type: | Condo - Condo Townhouse |
| Area: | Peel |
| Municipality: | Mississauga |
| Neighbourhood: | Churchill Meadows |
| Style: | Stacked Townhse |
| Approximate Age: | 11-15 |
| Tax: | $3,410.2 |
| Maintenance Fee: | $362 |
| Beds: | 2 |
| Baths: | 3 |
| Garage: | 1 |
| Fireplace: | N |
Locatin Map:
Payment Calculator:

