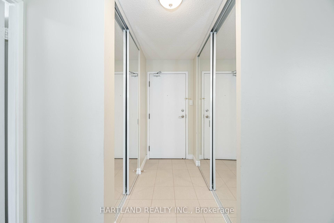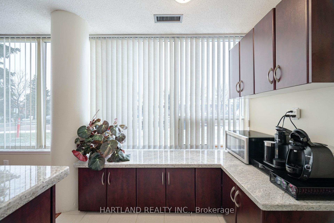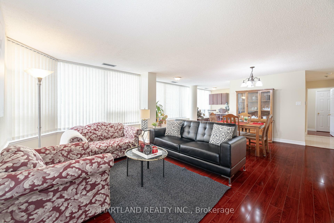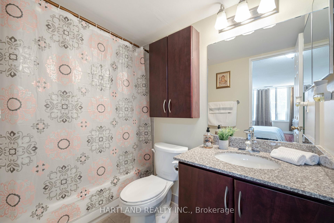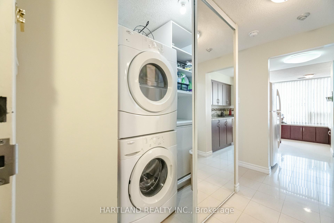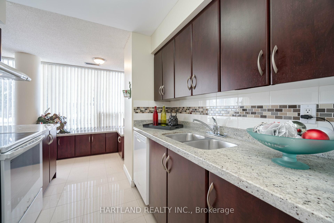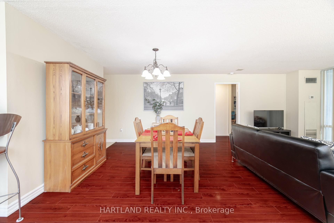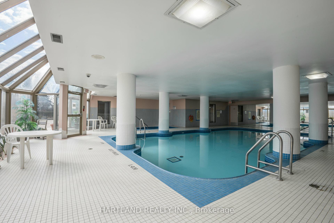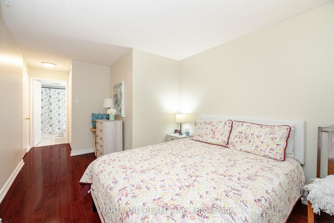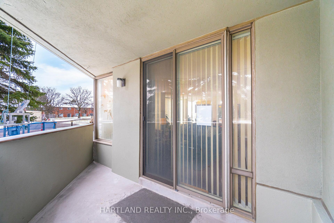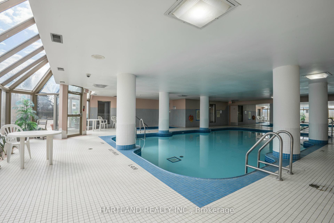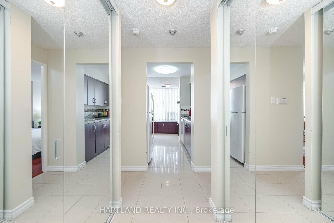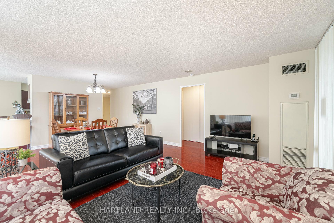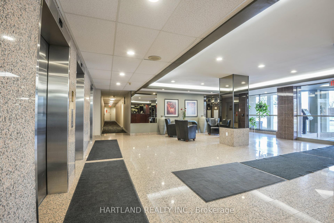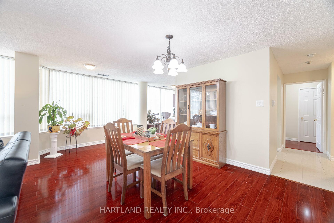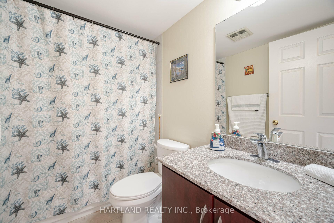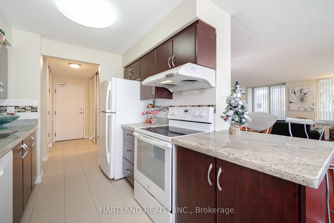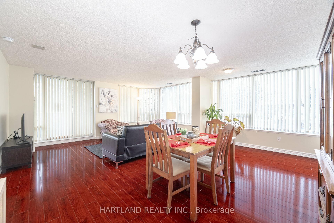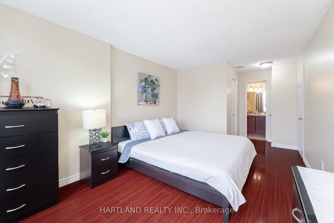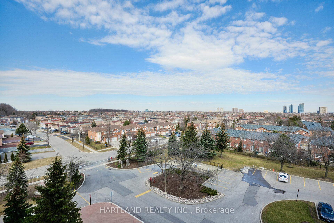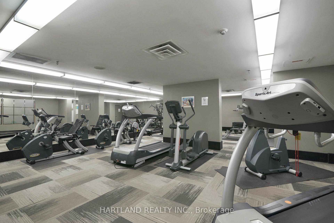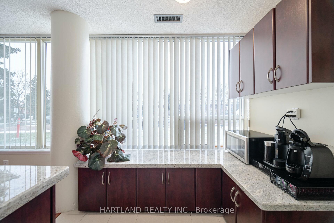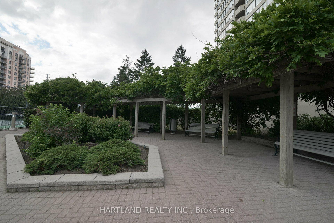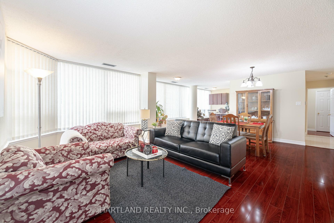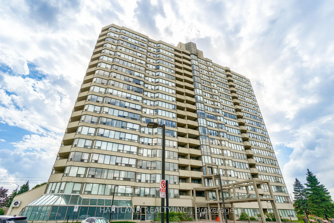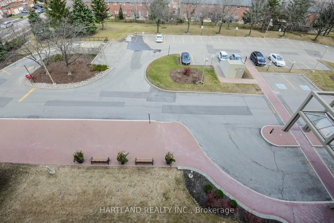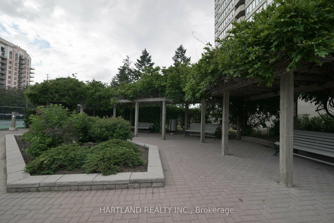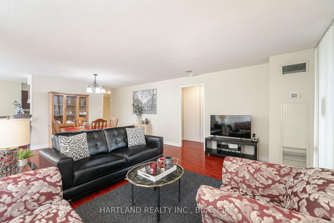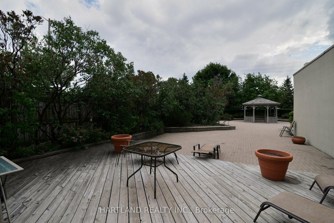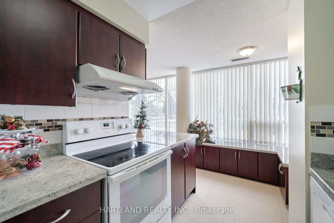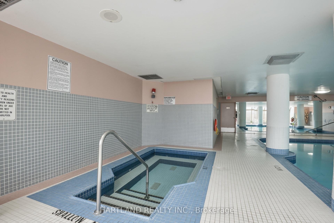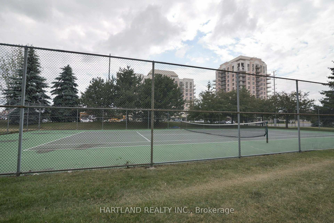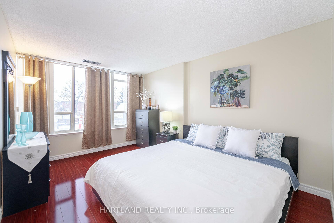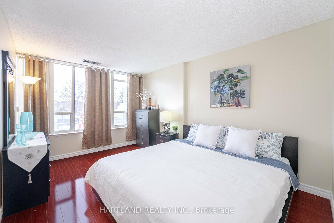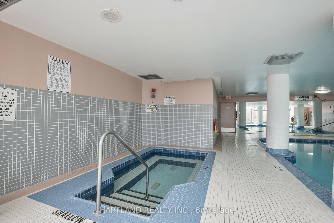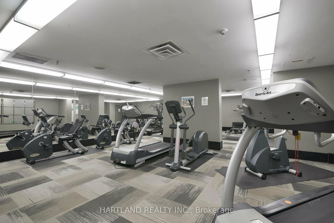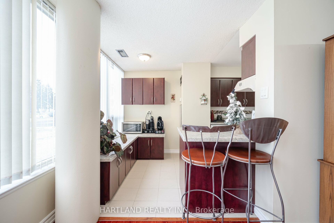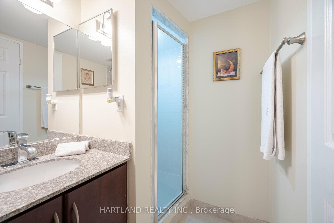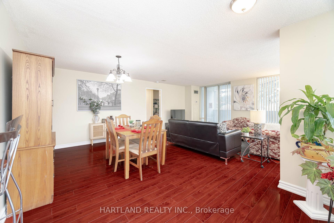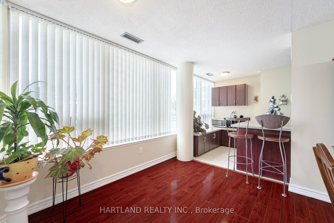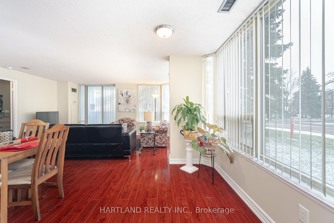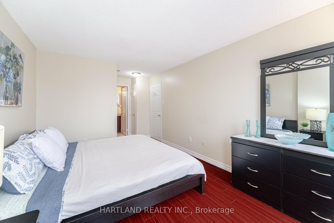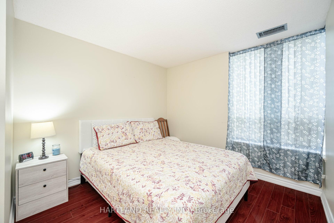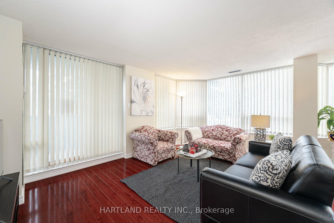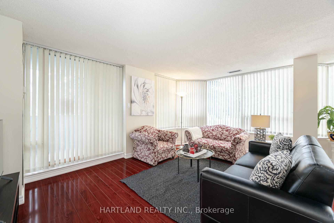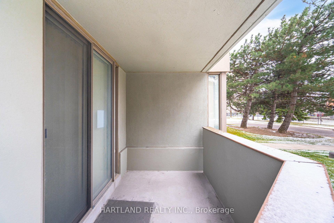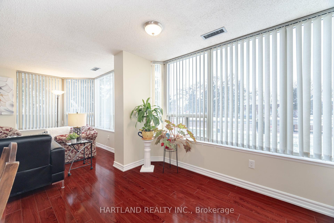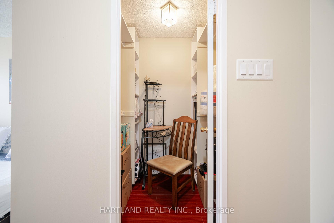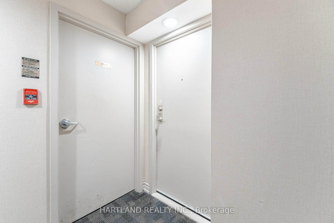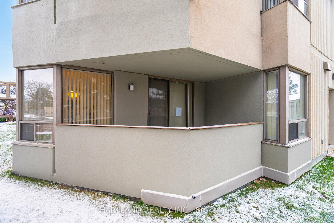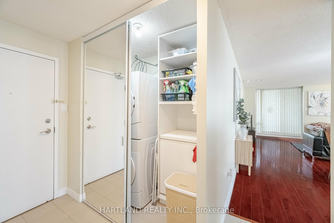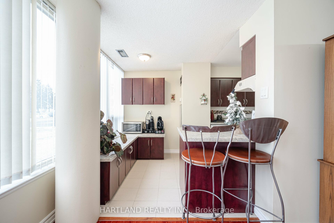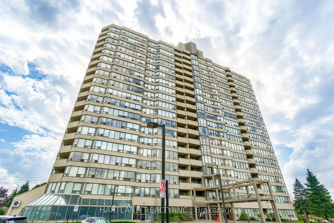$624,800
Available - For Sale
Listing ID: W11884986
700 Constellation Dr , Unit 103, Mississauga, L5R 3G8, Ontario
| LUXURIOUS End unit, LARGE 2 bed condo in central Mississauga, MANY RENOVATIONS, Gorgeous Kitchen and Baths, SPLIT BDRM LAYOUT, Massive Master Bedroom. 1274 Square Feet with a Great Layout throughout. Feels like living in a home with all the amenities. CLOSE TO SHOPPING,TRANSIT,HWYS. All electric light fixtures, all appliances, quality porcelain tiles. LARGE BALCONY. THIS UNIT IS GREAT FOR BUYERS WITH DIFFICULTY WALKING ITS CONVENIENTLY LOCATED. MOTIVATED SELLERS. BRING FAIR OFFERS. CLOSING IS VERY FLEXIBLE. SHOW AND SELL. LOCK BOX AT CONCIERGE FOR EASY SHOWINGS. |
| Extras: FRIDGE,STOVE,DISHWASHER,EXHAUST FAN.WASHER,DRYER,ALL ELECTRIC LIGHT FIXTURES,CAC,COMMOM ELEMENTS INCLUDE; ,dog park,2 parking space, locker. Concierge, Indoor Pool, Hot Tub, Sauna, Fitness Room Party/Rec Lounge, Squash/Tennis Courts. |
| Price | $624,800 |
| Taxes: | $2641.15 |
| Maintenance Fee: | 846.77 |
| Address: | 700 Constellation Dr , Unit 103, Mississauga, L5R 3G8, Ontario |
| Province/State: | Ontario |
| Condo Corporation No | PCC |
| Level | 1 |
| Unit No | 3 |
| Locker No | 315 |
| Directions/Cross Streets: | EGLINTON/MAVIS |
| Rooms: | 5 |
| Bedrooms: | 2 |
| Bedrooms +: | |
| Kitchens: | 1 |
| Family Room: | N |
| Basement: | None |
| Property Type: | Condo Apt |
| Style: | Apartment |
| Exterior: | Brick, Concrete |
| Garage Type: | Underground |
| Garage(/Parking)Space: | 2.00 |
| Drive Parking Spaces: | 2 |
| Park #1 | |
| Parking Spot: | 16 |
| Parking Type: | Owned |
| Park #2 | |
| Parking Spot: | 15 |
| Parking Type: | Owned |
| Exposure: | Ne |
| Balcony: | Open |
| Locker: | Exclusive |
| Pet Permited: | Restrict |
| Approximatly Square Footage: | 1200-1399 |
| Building Amenities: | Party/Meeting Room, Recreation Room |
| Maintenance: | 846.77 |
| CAC Included: | Y |
| Hydro Included: | Y |
| Water Included: | Y |
| Cabel TV Included: | Y |
| Common Elements Included: | Y |
| Heat Included: | Y |
| Parking Included: | Y |
| Building Insurance Included: | Y |
| Fireplace/Stove: | N |
| Heat Source: | Gas |
| Heat Type: | Forced Air |
| Central Air Conditioning: | Central Air |
$
%
Years
This calculator is for demonstration purposes only. Always consult a professional
financial advisor before making personal financial decisions.
| Although the information displayed is believed to be accurate, no warranties or representations are made of any kind. |
| HARTLAND REALTY INC. |
|
|
Ali Shahpazir
Sales Representative
Dir:
416-473-8225
Bus:
416-473-8225
| Virtual Tour | Book Showing | Email a Friend |
Jump To:
At a Glance:
| Type: | Condo - Condo Apt |
| Area: | Peel |
| Municipality: | Mississauga |
| Neighbourhood: | Hurontario |
| Style: | Apartment |
| Tax: | $2,641.15 |
| Maintenance Fee: | $846.77 |
| Beds: | 2 |
| Baths: | 2 |
| Garage: | 2 |
| Fireplace: | N |
Locatin Map:
Payment Calculator:

