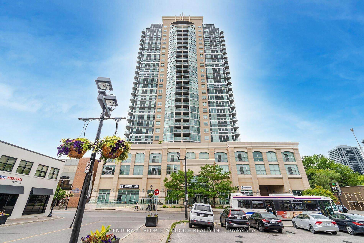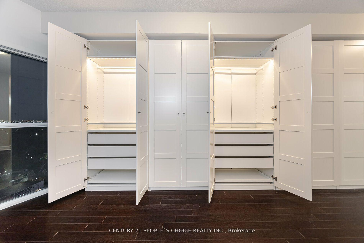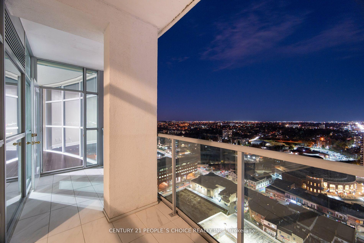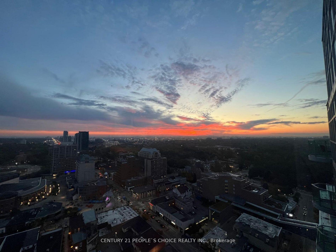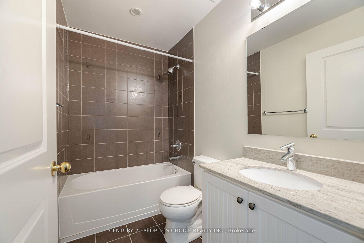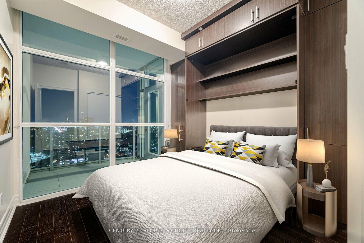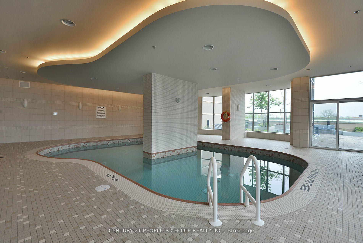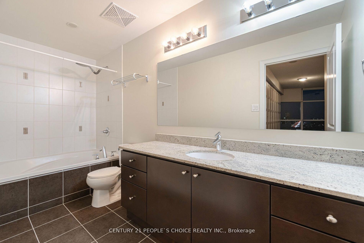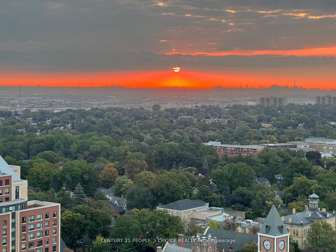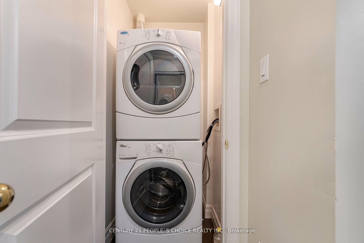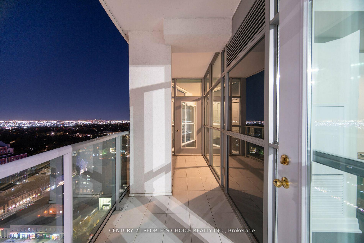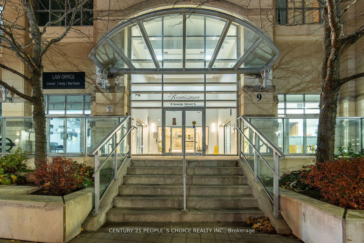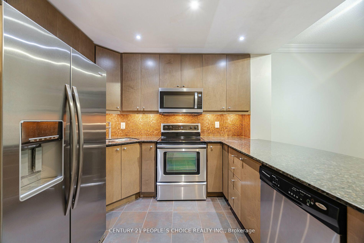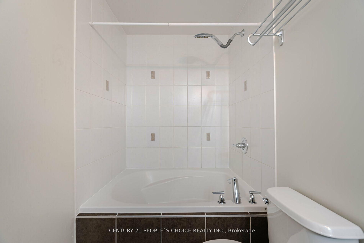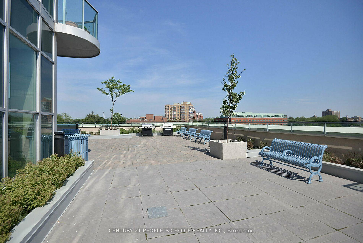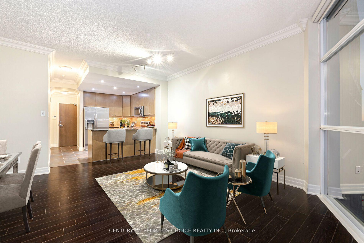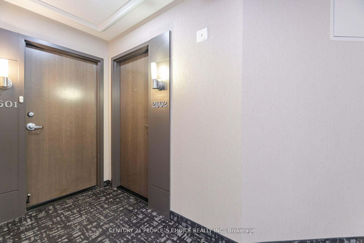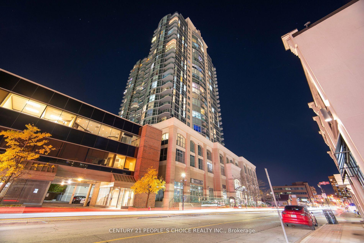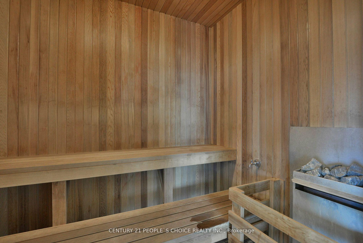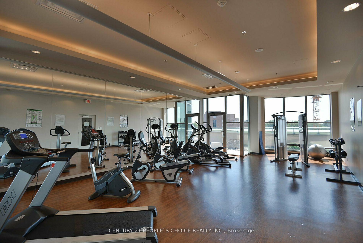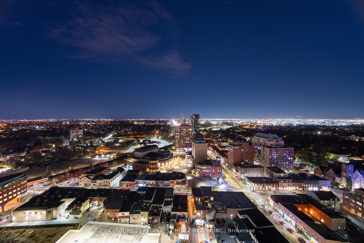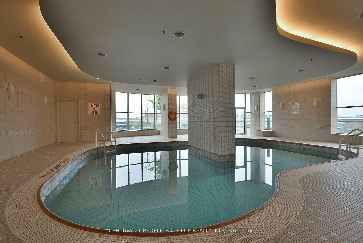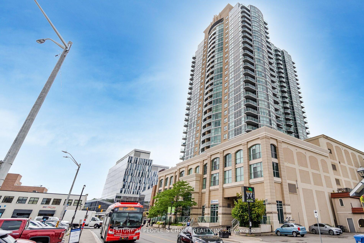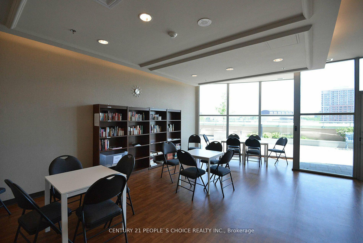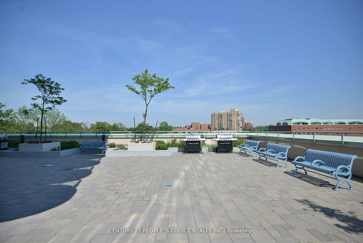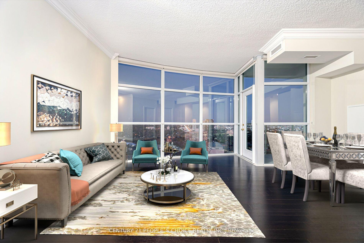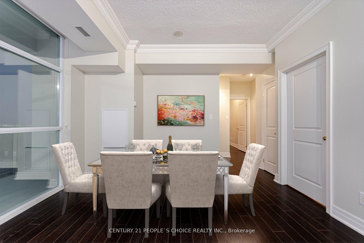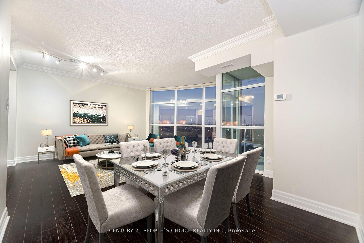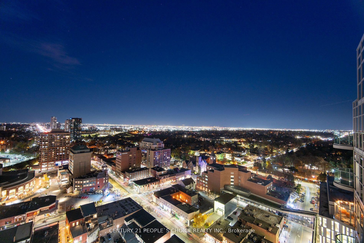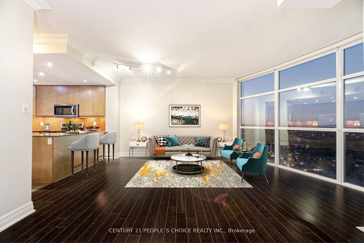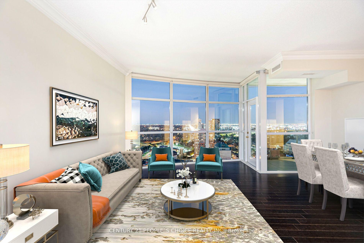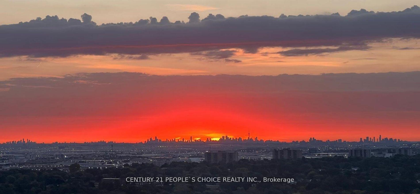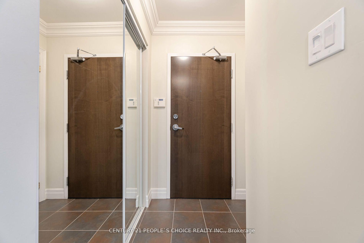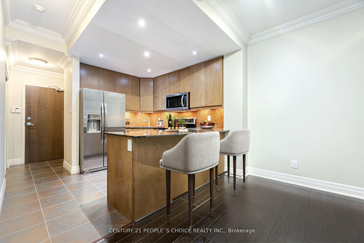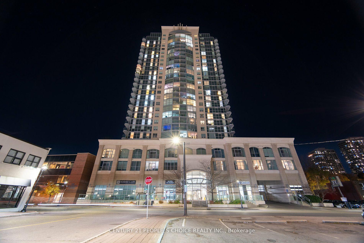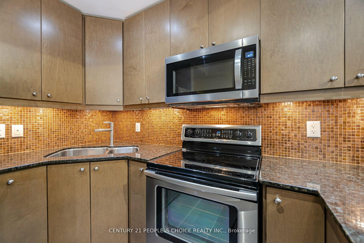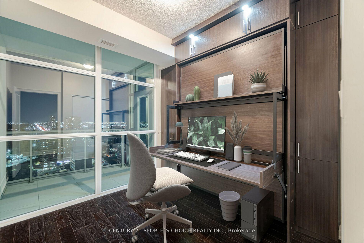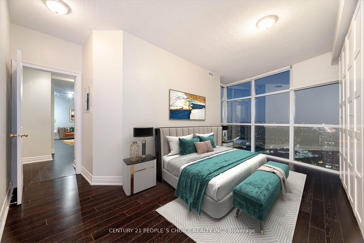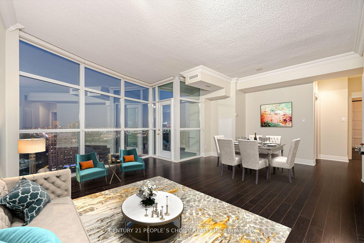$689,000
Available - For Sale
Listing ID: W11884713
9 George St North , Unit 2602, Brampton, L6X 1R2, Ontario
| Welcome to Renaissance Penthouse! Luxurious Elegant and Exquisite. Beautifully designed building with a glass facade and a lot of enticing amenities. Spacious 2 bedroom, 2 Full bathroom condo. Wake up to a Sun soaked Eastern exposure, with a Panoramic view of the city and skyline and CN Tower. Enter into a Unit with bright and abundant natural light streaming through floor to ceiling windows. Everything Upgraded. Spacious open-concept living area. Upgraded Front Foyer with mirror doors. Modern kitchen Granite stone counter tops, Metallic backsplash Upgraded stainless steel appliances, and Extra size cabinet space, Eat in at kitchen counter. The Spacious Primary bedroom with wall to wall custom wardrobe with lots of organized storage, Ensuite bathroom with Soaker tub and big built in vanity with large counter top. The second bedroom is generously sized, ideal for guests, a home office or additional living space equipped with a Murphy Bed/Office Table. Step out onto the private balcony from the living room and Primary Bedroom and breathtaking views of the cityscape while enjoying your morning coffee or relax after a long day. Upgraded Balcony with marble look porcelain tiles. Prime Location- fantastic area with close proximity to almost all amenities available within minutes. Two minute walk to Brampton Go Station, Rose theatre, Brampton city hall and Gage park. Downtown Brampton is undergoing a transformation. As the historic urban city centre, Downtown Brampton showcases a unique natural, cultural, and built heritage. Close Proximity to a future Medical College. |
| Extras: Spacious Primary bedrm w/wall to wall custom wardrobe w/lots of organized storage, ensuite bathroom w/Soaker tub & big built in vanity w/large counter top. The 2nd bedrm is generously sized, ideal for guests home W/Murphy Bed/Office Table. |
| Price | $689,000 |
| Taxes: | $4405.27 |
| Maintenance Fee: | 873.94 |
| Address: | 9 George St North , Unit 2602, Brampton, L6X 1R2, Ontario |
| Province/State: | Ontario |
| Condo Corporation No | PSCC |
| Level | 26 |
| Unit No | 02 |
| Directions/Cross Streets: | Queen st & George st N |
| Rooms: | 6 |
| Bedrooms: | 2 |
| Bedrooms +: | |
| Kitchens: | 1 |
| Family Room: | N |
| Basement: | None |
| Approximatly Age: | 11-15 |
| Property Type: | Condo Apt |
| Style: | Apartment |
| Exterior: | Metal/Side |
| Garage Type: | Underground |
| Garage(/Parking)Space: | 2.00 |
| Drive Parking Spaces: | 0 |
| Park #1 | |
| Parking Type: | Owned |
| Exposure: | E |
| Balcony: | Open |
| Locker: | Owned |
| Pet Permited: | Restrict |
| Retirement Home: | N |
| Approximatly Age: | 11-15 |
| Approximatly Square Footage: | 1000-1199 |
| Building Amenities: | Bike Storage, Concierge, Exercise Room, Games Room, Guest Suites, Gym |
| Property Features: | Hospital, Park, Place Of Worship, Public Transit, Rec Centre, School Bus Route |
| Maintenance: | 873.94 |
| CAC Included: | Y |
| Water Included: | Y |
| Common Elements Included: | Y |
| Parking Included: | Y |
| Building Insurance Included: | Y |
| Fireplace/Stove: | N |
| Heat Source: | Other |
| Heat Type: | Forced Air |
| Central Air Conditioning: | Central Air |
| Ensuite Laundry: | Y |
| Elevator Lift: | Y |
$
%
Years
This calculator is for demonstration purposes only. Always consult a professional
financial advisor before making personal financial decisions.
| Although the information displayed is believed to be accurate, no warranties or representations are made of any kind. |
| CENTURY 21 PEOPLE`S CHOICE REALTY INC. |
|
|
Ali Shahpazir
Sales Representative
Dir:
416-473-8225
Bus:
416-473-8225
| Virtual Tour | Book Showing | Email a Friend |
Jump To:
At a Glance:
| Type: | Condo - Condo Apt |
| Area: | Peel |
| Municipality: | Brampton |
| Neighbourhood: | Downtown Brampton |
| Style: | Apartment |
| Approximate Age: | 11-15 |
| Tax: | $4,405.27 |
| Maintenance Fee: | $873.94 |
| Beds: | 2 |
| Baths: | 2 |
| Garage: | 2 |
| Fireplace: | N |
Locatin Map:
Payment Calculator:

