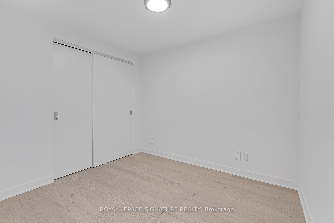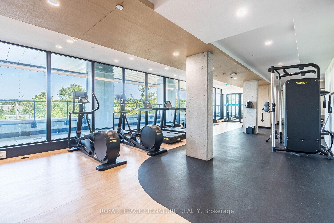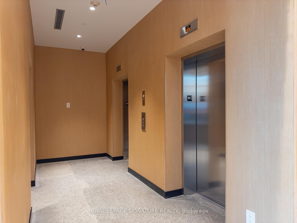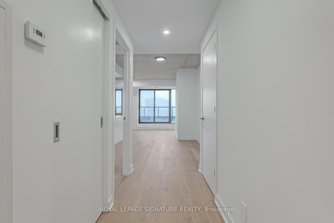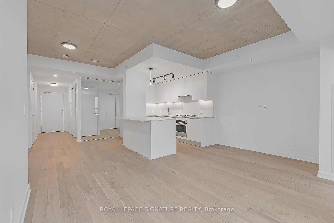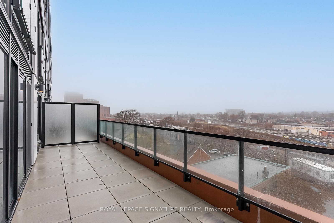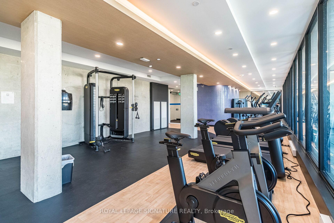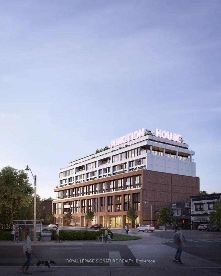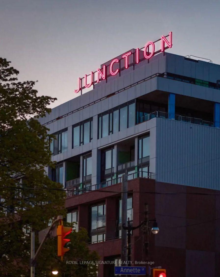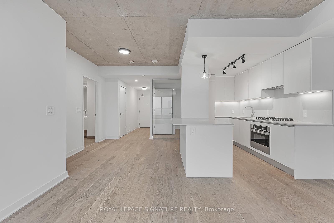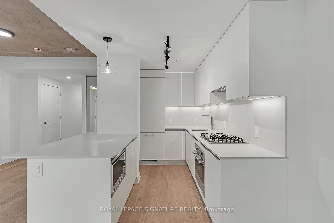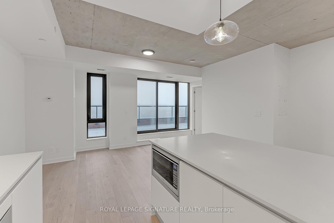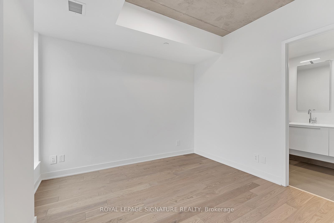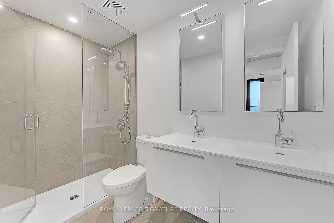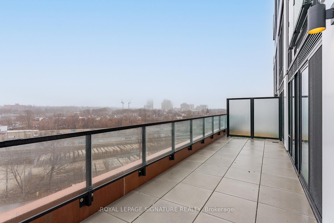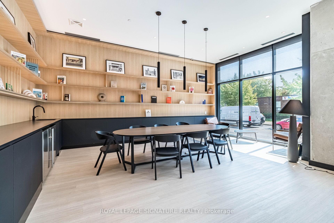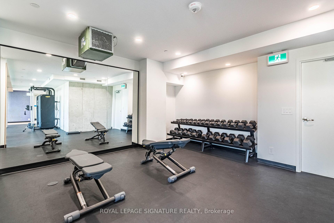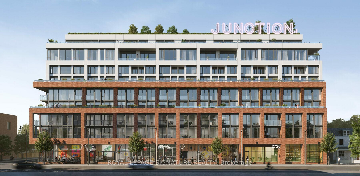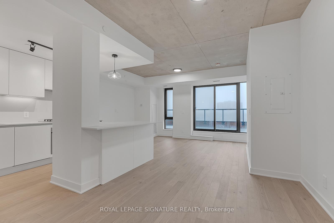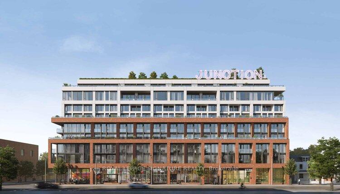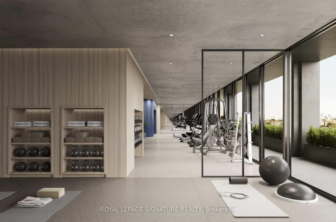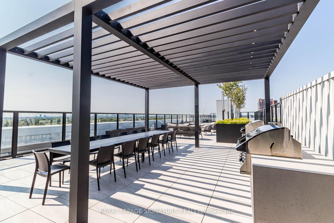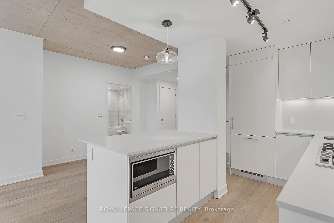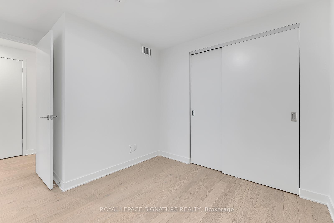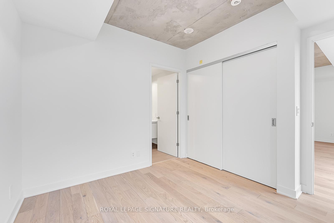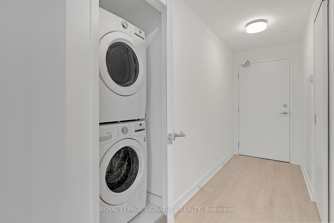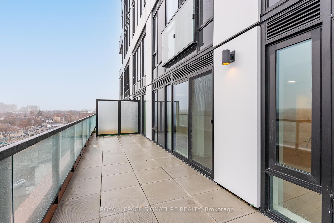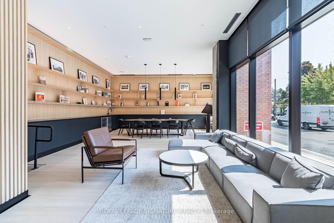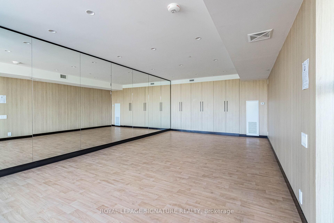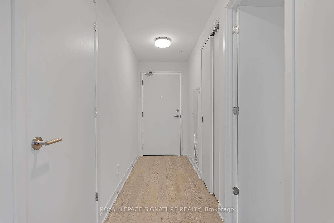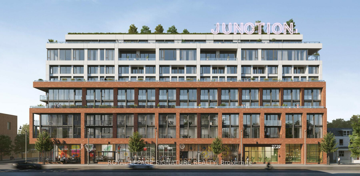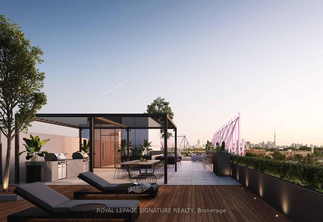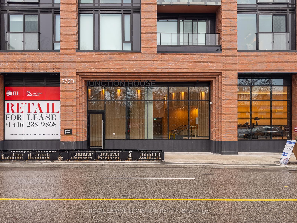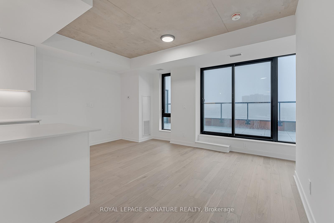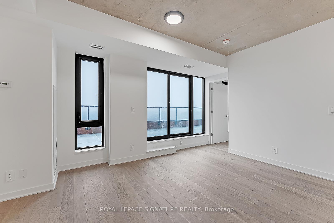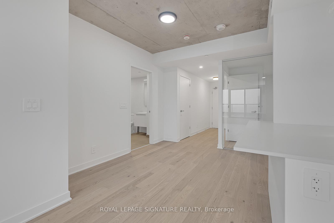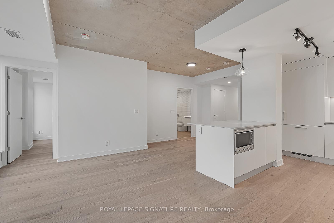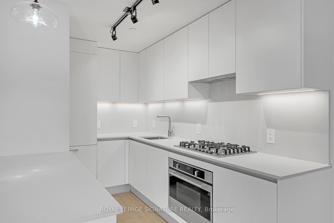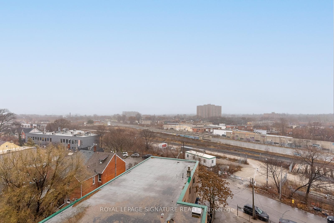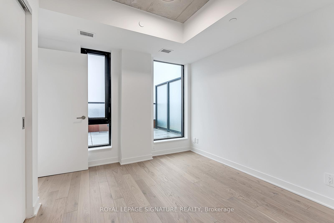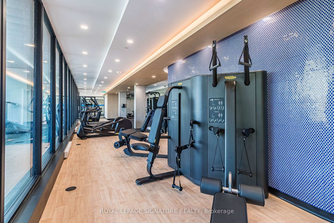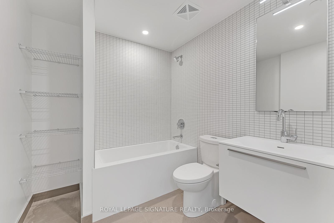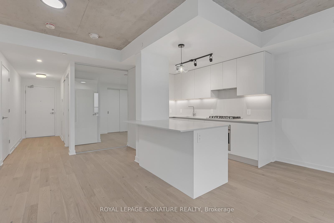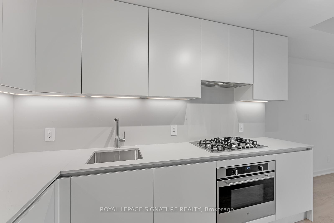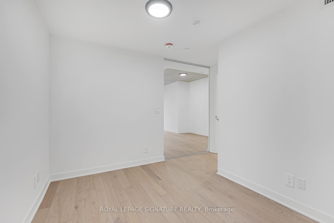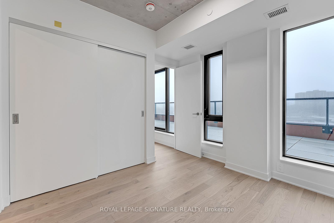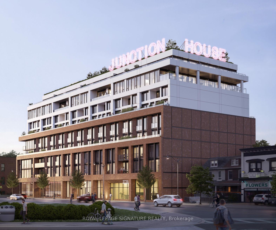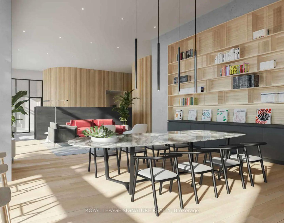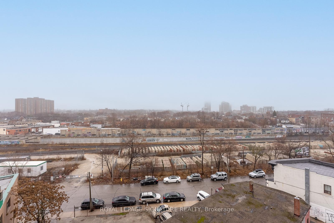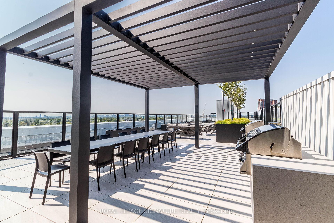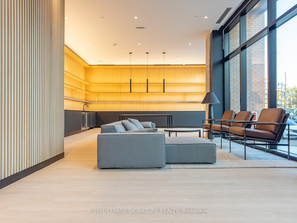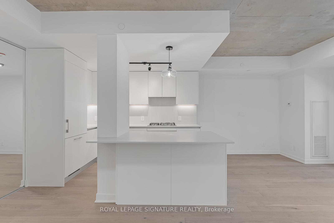$3,500
Available - For Rent
Listing ID: W11884650
2720 Dundas St West , Unit 616, Toronto, M6P 0C3, Ontario
| This Recently Built, Luxurious 2 Bed, 2 Bath Loft Will Take Your Breath Away. Located In Junction House, A Boutique Low-Rise Building & Featuring 9Ft Exposed Concrete Ceilings, Engineered Hardwood Floors & Insulated Double-Glazed Aluminium Windows. Absolutely No Expenses Were Spared! The Scavolini Kitchen Boasts A Centre Island, Quartz Counters, Porcelain-Tile Backsplash, High-End Stainless Steel Appliances & A Rare Gas Stove. It's Not Often You See A Separate But Open Concept Dining Space In A Condo. The Light-Filled Living Area Features Floor-to-Ceiling Windows & A Walk-Out To The 200+ Sq Ft Terrace With Unobstructed City Views & A Gas Hook-Up. Both The Primary & 2nd Bedroom Feature Double Closets & Floor-to-Ceiling Windows (The 2nd Bed Has A Clever Interior Window Wall). Both Spa-Inspired Bathrooms Are Draped In Porcelain - Floor to Wall. The Primary Ensuite Has His/Her Sinks & A Glass Shower Stall & The Guest Bath Includes A 2-In-1 Shower/Tub & Linen Closet. Parking & Locker Included! Feature Sheet Attached! |
| Extras: Incredible Amenities! Concierge, Co-Working/Social Space, Fully-Equipped Gym by Renowned Wellness Company - Technogym, Rooftop Terrace with Fire Pit, BBQs, Harvest Table, Sun Loungers & Dog-Run Area |
| Price | $3,500 |
| Address: | 2720 Dundas St West , Unit 616, Toronto, M6P 0C3, Ontario |
| Province/State: | Ontario |
| Condo Corporation No | TSCC |
| Level | 06 |
| Unit No | 16 |
| Directions/Cross Streets: | Dundas St W/Annette St |
| Rooms: | 5 |
| Bedrooms: | 2 |
| Bedrooms +: | |
| Kitchens: | 1 |
| Family Room: | N |
| Basement: | None |
| Furnished: | N |
| Property Type: | Condo Apt |
| Style: | Loft |
| Exterior: | Brick Front, Concrete |
| Garage Type: | Underground |
| Garage(/Parking)Space: | 1.00 |
| Drive Parking Spaces: | 1 |
| Park #1 | |
| Parking Type: | Stacked |
| Exposure: | N |
| Balcony: | Terr |
| Locker: | Owned |
| Pet Permited: | Restrict |
| Approximatly Square Footage: | 900-999 |
| Building Amenities: | Bbqs Allowed, Bus Ctr (Wifi Bldg), Concierge, Gym, Party/Meeting Room, Rooftop Deck/Garden |
| Property Features: | Clear View, Park, Public Transit, Terraced |
| CAC Included: | Y |
| Common Elements Included: | Y |
| Parking Included: | Y |
| Building Insurance Included: | Y |
| Fireplace/Stove: | N |
| Heat Source: | Gas |
| Heat Type: | Forced Air |
| Central Air Conditioning: | Central Air |
| Ensuite Laundry: | Y |
| Although the information displayed is believed to be accurate, no warranties or representations are made of any kind. |
| ROYAL LEPAGE SIGNATURE REALTY |
|
|
Ali Shahpazir
Sales Representative
Dir:
416-473-8225
Bus:
416-473-8225
| Book Showing | Email a Friend |
Jump To:
At a Glance:
| Type: | Condo - Condo Apt |
| Area: | Toronto |
| Municipality: | Toronto |
| Neighbourhood: | Junction Area |
| Style: | Loft |
| Beds: | 2 |
| Baths: | 2 |
| Garage: | 1 |
| Fireplace: | N |
Locatin Map:

