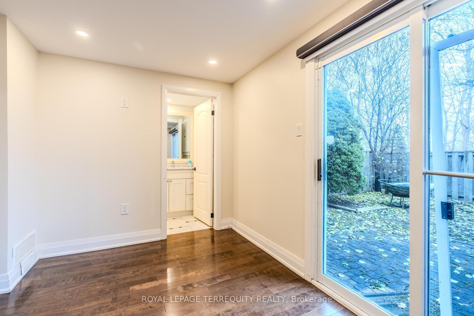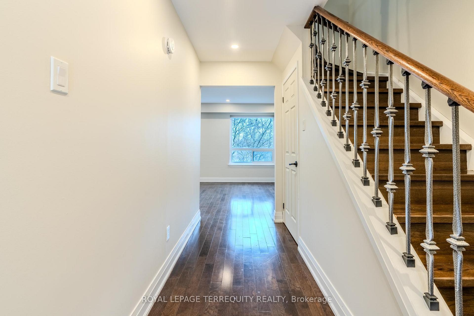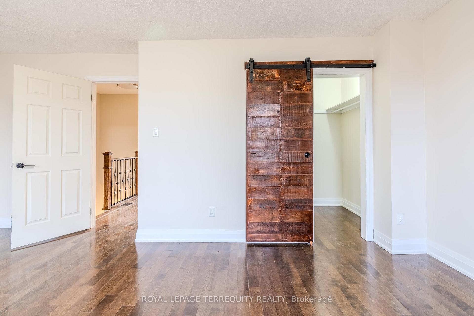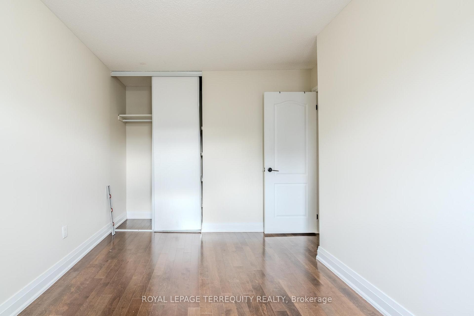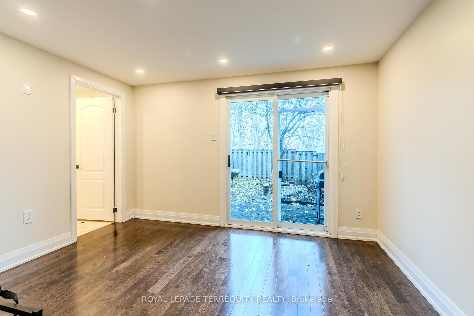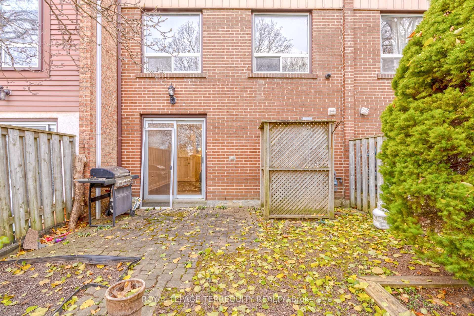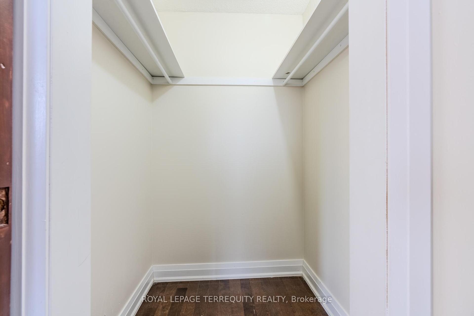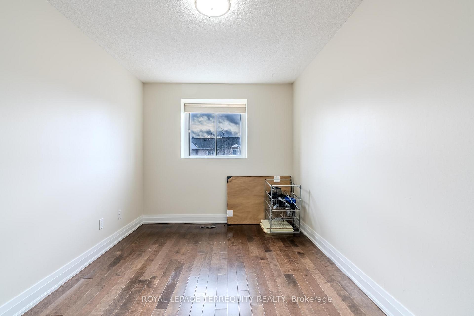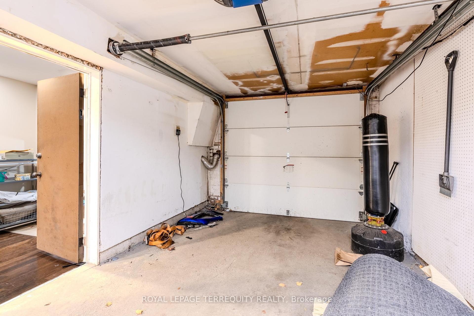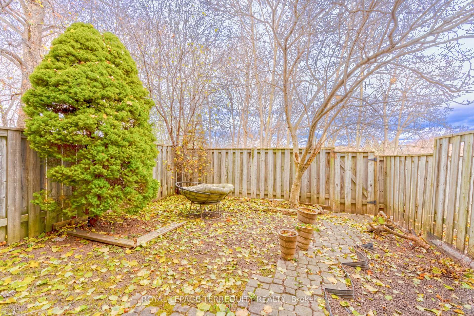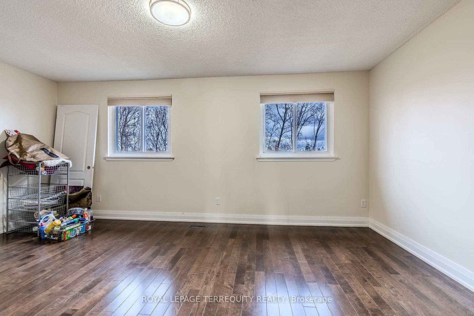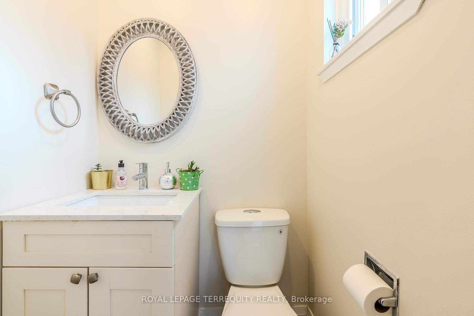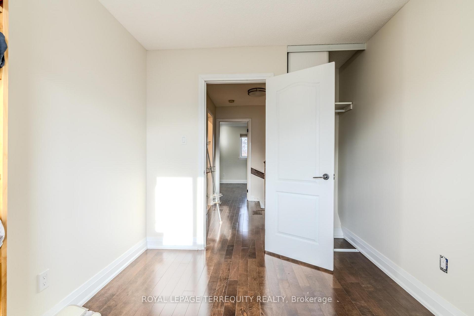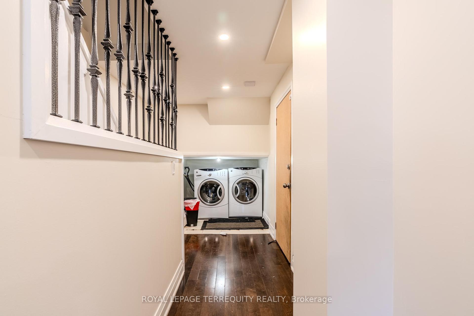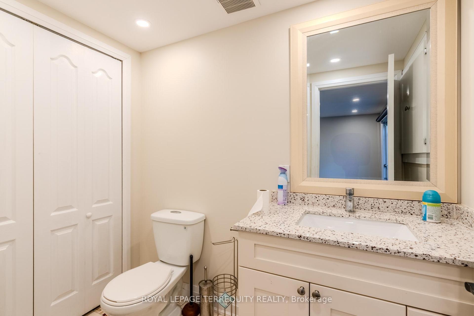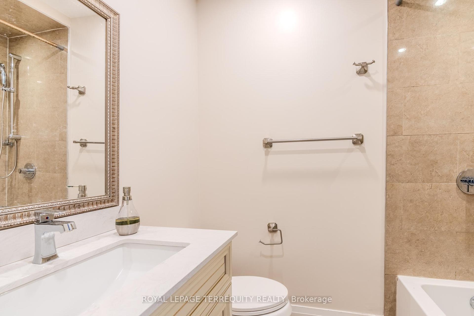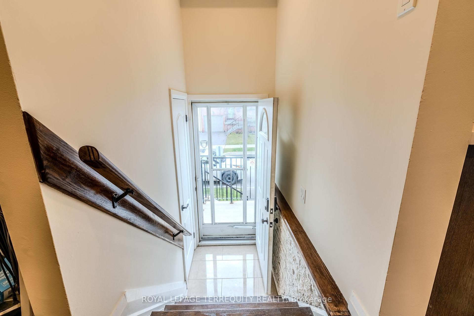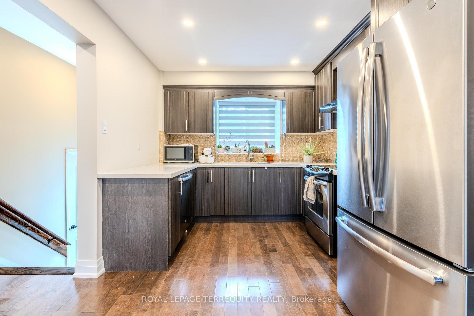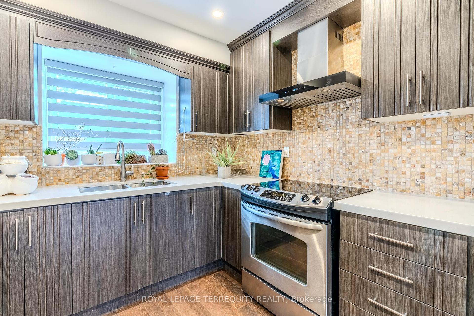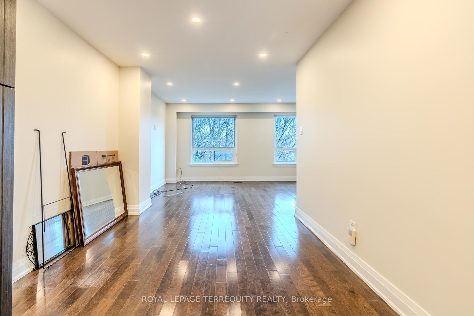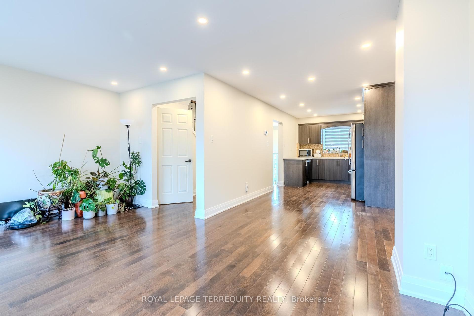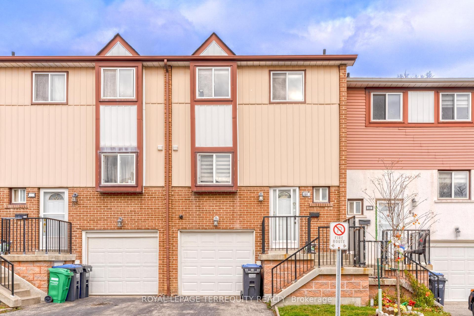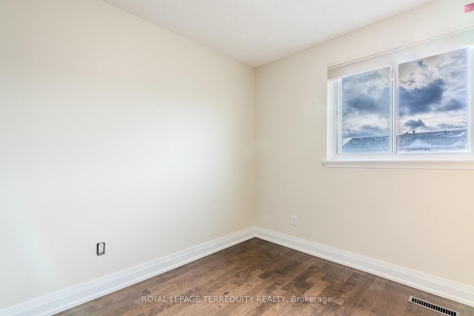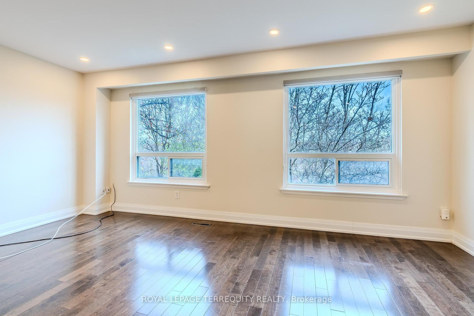$3,300
Available - For Rent
Listing ID: W11884617
84 Moregate Cres , Brampton, L6S 3K9, Ontario
| Check Out This Move-In Ready Townhome Located In The Central Park Area In Brampton. Walk In And Enjoy The Bright and Spacious Open Concept Main Floor, Hardwood Flooring Throughout. 3 Bedrooms Upstairs, With A Large Primary Bedroom. Basement Features A Rec Room With A Walk-Out To The Backyard and Access to the Garage. Enjoy The Vibrant And Scenic Urban Community, Ideal Spot For Families, Young Professionals, Or Even Down Sizers! Whether You're Looking For A Place To Gather With Family & Friends Or Escape From The Hustle And Bustle Of City Life, This Home Is For You! Close To All Amenities Including Public Transit, Trinity Common Mall, Hwy 410 & Much More! |
| Price | $3,300 |
| Address: | 84 Moregate Cres , Brampton, L6S 3K9, Ontario |
| Province/State: | Ontario |
| Condo Corporation No | PCC |
| Level | 1 |
| Unit No | 84 |
| Directions/Cross Streets: | Dixie Rd & Bovaird Dr E |
| Rooms: | 6 |
| Bedrooms: | 3 |
| Bedrooms +: | |
| Kitchens: | 1 |
| Family Room: | N |
| Basement: | Finished, W/O |
| Furnished: | N |
| Property Type: | Condo Townhouse |
| Style: | 2-Storey |
| Exterior: | Alum Siding, Brick |
| Garage Type: | Built-In |
| Garage(/Parking)Space: | 1.00 |
| Drive Parking Spaces: | 1 |
| Park #1 | |
| Parking Type: | Owned |
| Exposure: | W |
| Balcony: | None |
| Locker: | None |
| Pet Permited: | N |
| Approximatly Square Footage: | 1400-1599 |
| CAC Included: | Y |
| Water Included: | Y |
| Cabel TV Included: | Y |
| Common Elements Included: | Y |
| Parking Included: | Y |
| Fireplace/Stove: | N |
| Heat Source: | Gas |
| Heat Type: | Forced Air |
| Central Air Conditioning: | Central Air |
| Although the information displayed is believed to be accurate, no warranties or representations are made of any kind. |
| ROYAL LEPAGE TERREQUITY REALTY |
|
|
Ali Shahpazir
Sales Representative
Dir:
416-473-8225
Bus:
416-473-8225
| Book Showing | Email a Friend |
Jump To:
At a Glance:
| Type: | Condo - Condo Townhouse |
| Area: | Peel |
| Municipality: | Brampton |
| Neighbourhood: | Central Park |
| Style: | 2-Storey |
| Beds: | 3 |
| Baths: | 3 |
| Garage: | 1 |
| Fireplace: | N |
Locatin Map:

