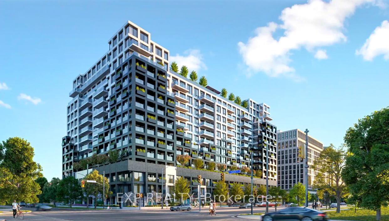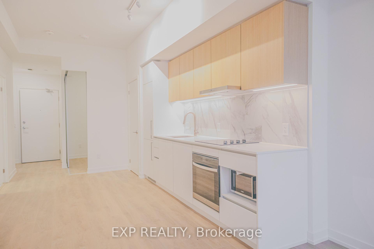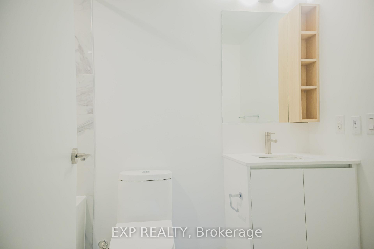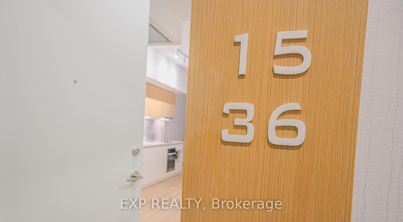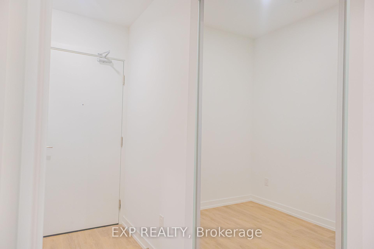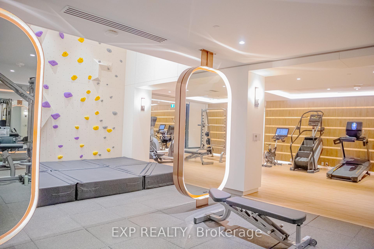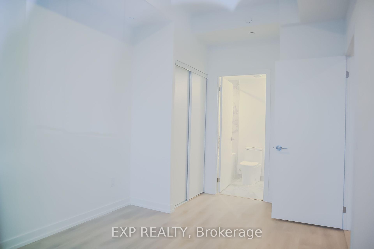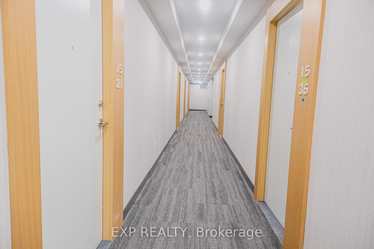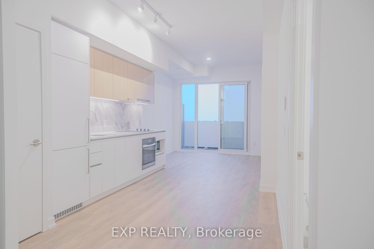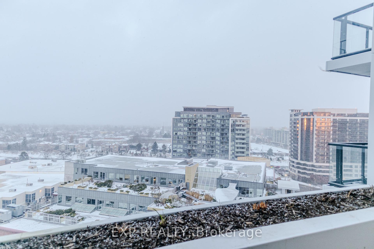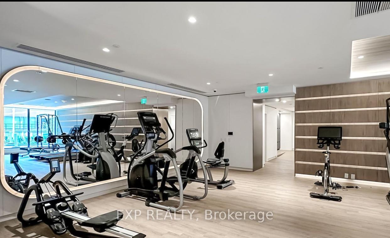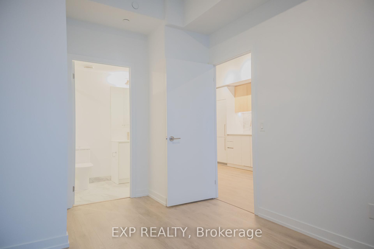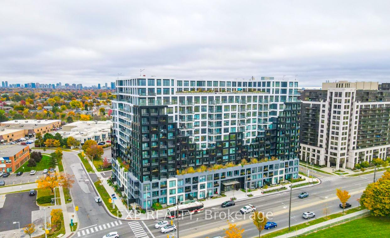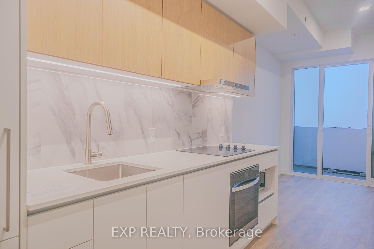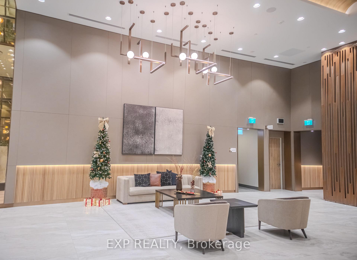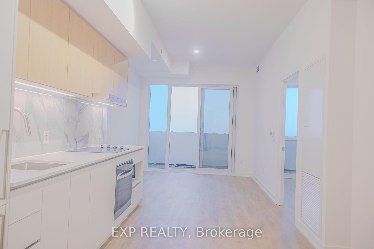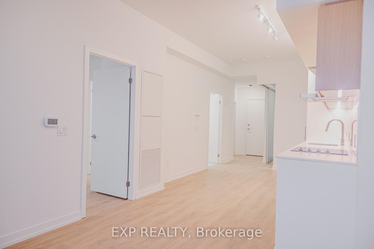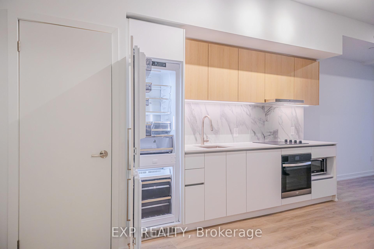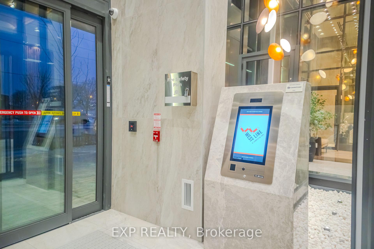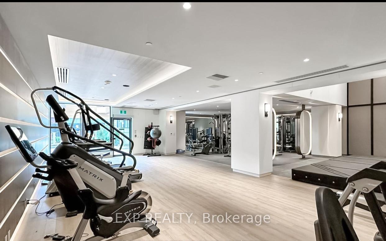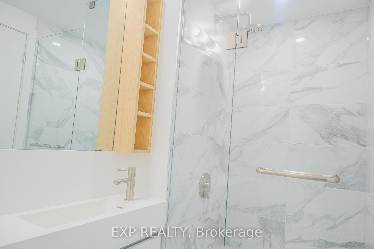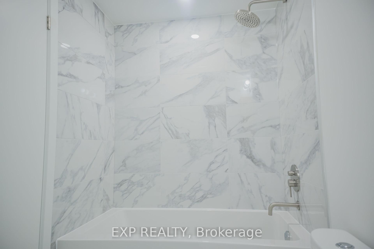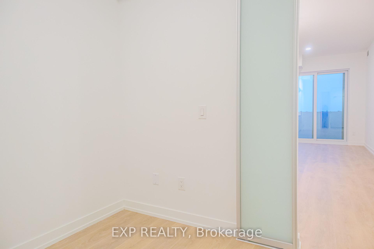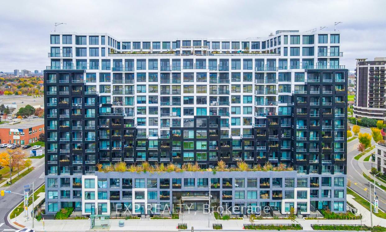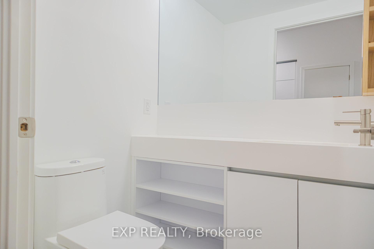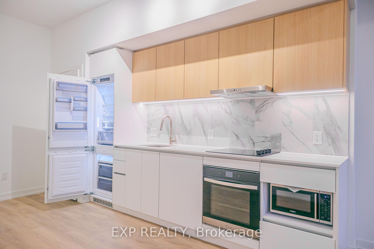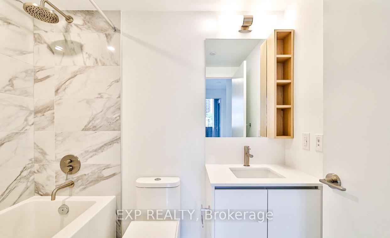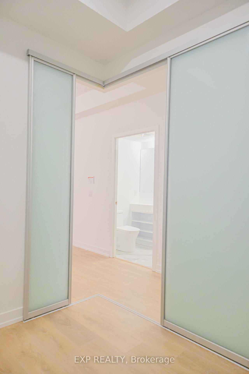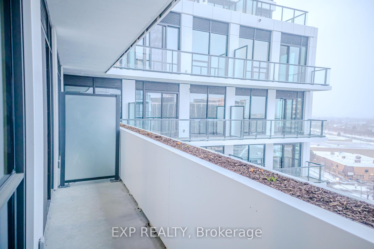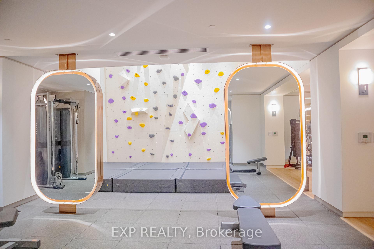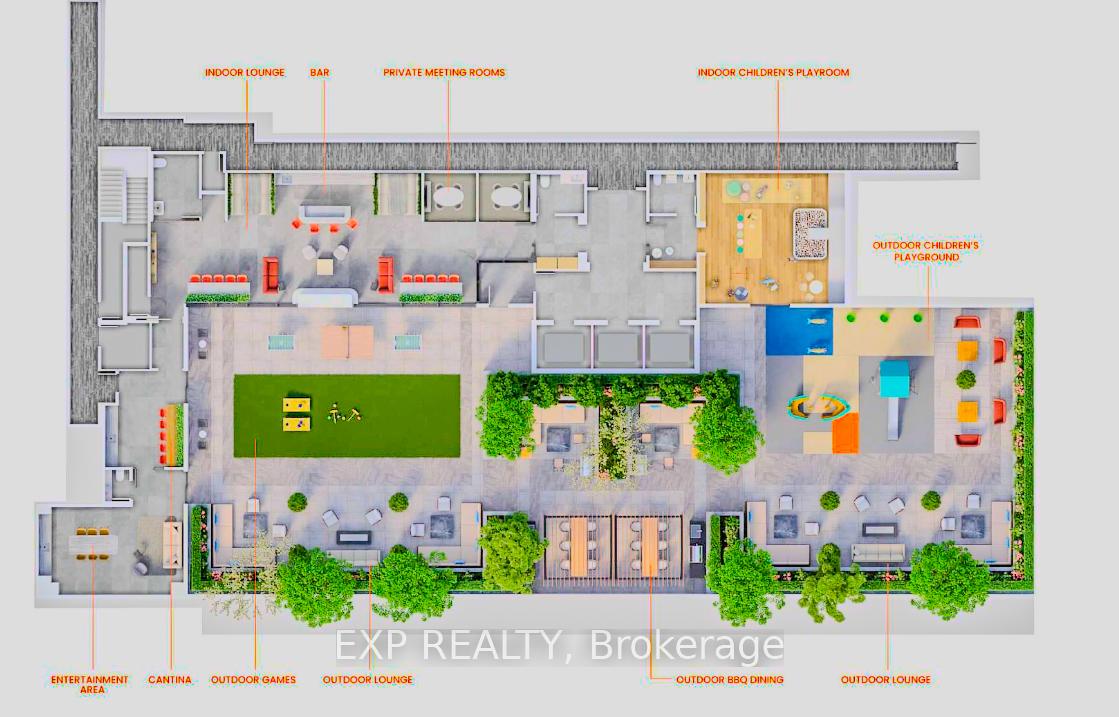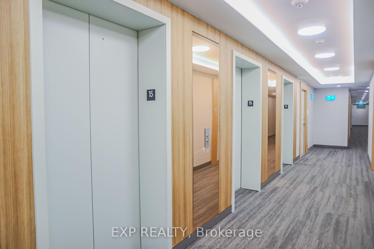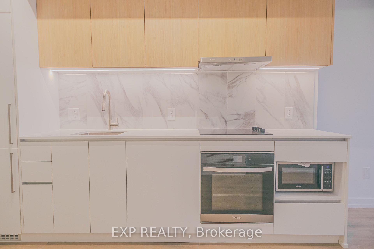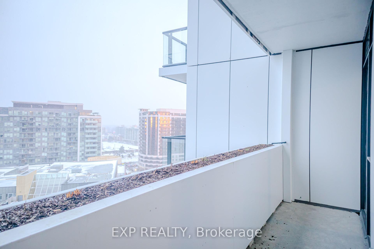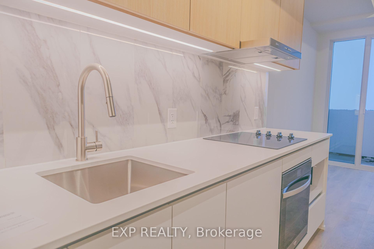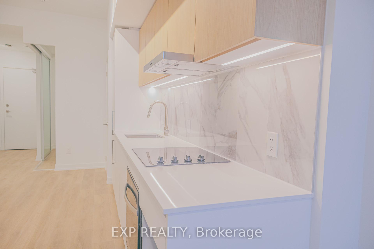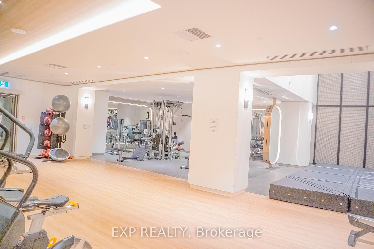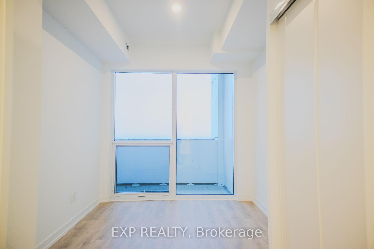$2,600
Available - For Rent
Listing ID: W11884541
1100 Sheppard Ave West , Unit 1536, Toronto, M3K 0E4, Ontario
| Brand New Beautiful And Luxurious 1 Bedroom + Den Condo For Lease. This Splendide Unit Features 9.5' Ceiling. Wide Plank Laminate Flooring In The Living-Dining Area, Kitchen, And Bedroom. Ceramic Tile Floor and Quartz Counter-top In The 4-piece Bathroom. The Kitchen Features Modern Cabinetry With Quartz Counter-Top, Ceramic Tile Back-Splash, Sleek Built-In Paneled Dishwasher And Paneled Fridge. Also Included Is One Parking Space. Great Location With Quick Access To Public Transportation, Shopping, Parks, And Highways. The Building Offers Many Great Amenities Including A Fitness Room, Rooftop Patio, party room, and more |
| Extras: 24Hr Concierge Service, Bike Storage Room; Fitness Centre With Climbing Wall, Guest Suites, Private Meeting Room, Roof Top Patio With BBQ Dining Area, Children's Playroom & Visitor Parking! Tenant Responsible For Water & Hydro. |
| Price | $2,600 |
| Address: | 1100 Sheppard Ave West , Unit 1536, Toronto, M3K 0E4, Ontario |
| Province/State: | Ontario |
| Condo Corporation No | TSCC |
| Level | 12 |
| Unit No | 31 |
| Directions/Cross Streets: | Dufferin / Sheppard |
| Rooms: | 4 |
| Rooms +: | 1 |
| Bedrooms: | 1 |
| Bedrooms +: | 1 |
| Kitchens: | 1 |
| Family Room: | Y |
| Basement: | None |
| Furnished: | N |
| Property Type: | Condo Apt |
| Style: | Apartment |
| Exterior: | Metal/Side, Other |
| Garage Type: | Underground |
| Garage(/Parking)Space: | 1.00 |
| Drive Parking Spaces: | 0 |
| Park #1 | |
| Parking Spot: | P4 |
| Parking Type: | Owned |
| Legal Description: | 324 |
| Exposure: | W |
| Balcony: | Open |
| Locker: | None |
| Pet Permited: | Restrict |
| Approximatly Square Footage: | 600-699 |
| CAC Included: | Y |
| Common Elements Included: | Y |
| Parking Included: | Y |
| Building Insurance Included: | Y |
| Fireplace/Stove: | N |
| Heat Source: | Gas |
| Heat Type: | Forced Air |
| Central Air Conditioning: | Central Air |
| Although the information displayed is believed to be accurate, no warranties or representations are made of any kind. |
| EXP REALTY |
|
|
Ali Shahpazir
Sales Representative
Dir:
416-473-8225
Bus:
416-473-8225
| Virtual Tour | Book Showing | Email a Friend |
Jump To:
At a Glance:
| Type: | Condo - Condo Apt |
| Area: | Toronto |
| Municipality: | Toronto |
| Neighbourhood: | York University Heights |
| Style: | Apartment |
| Beds: | 1+1 |
| Baths: | 2 |
| Garage: | 1 |
| Fireplace: | N |
Locatin Map:

