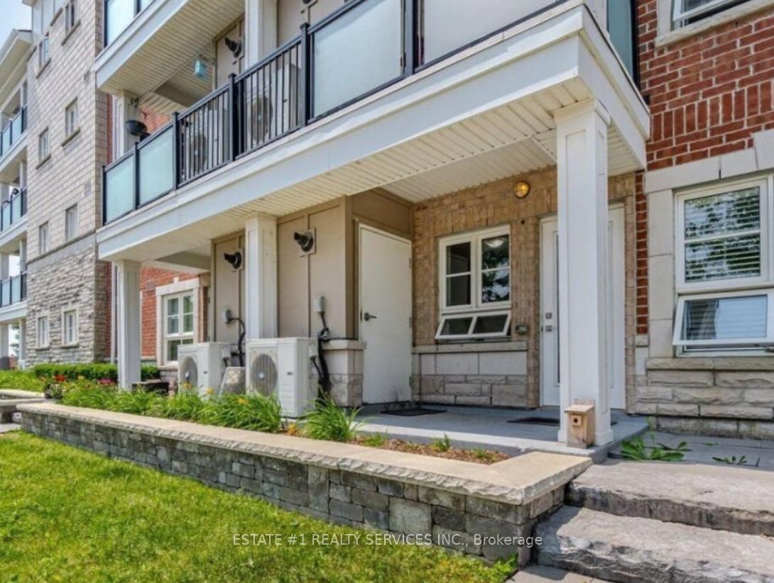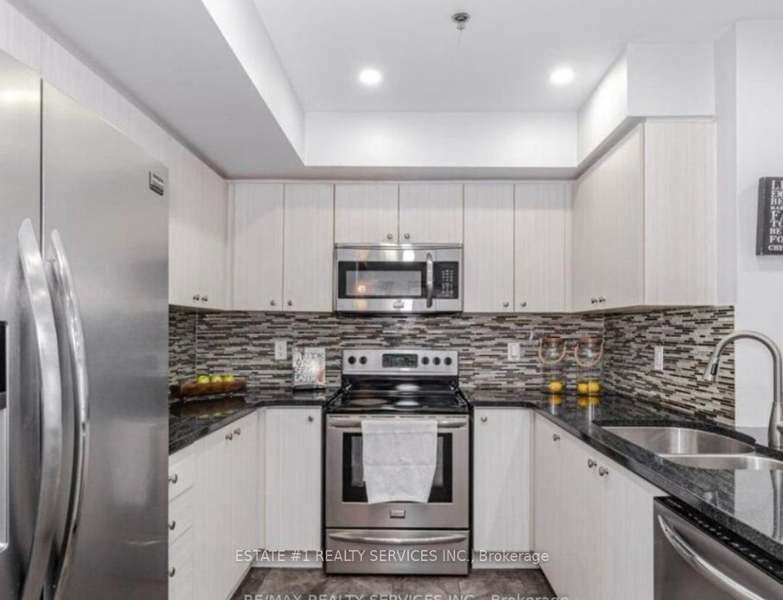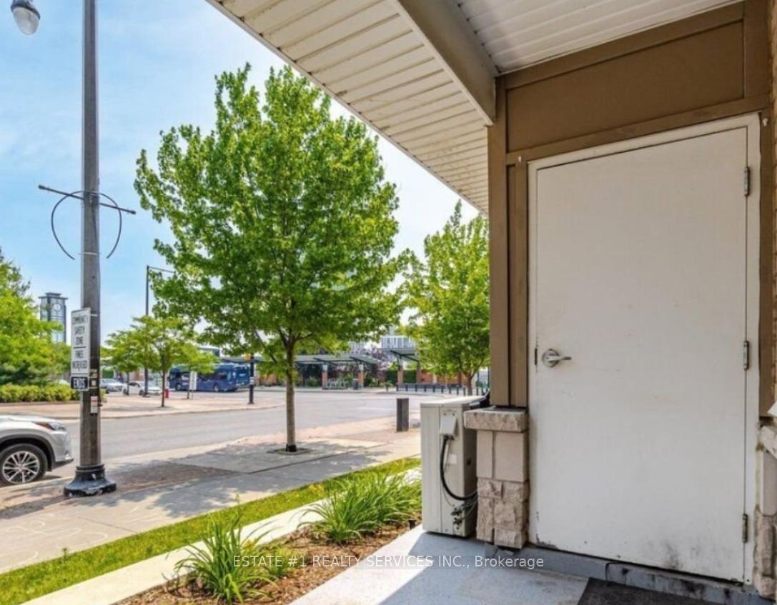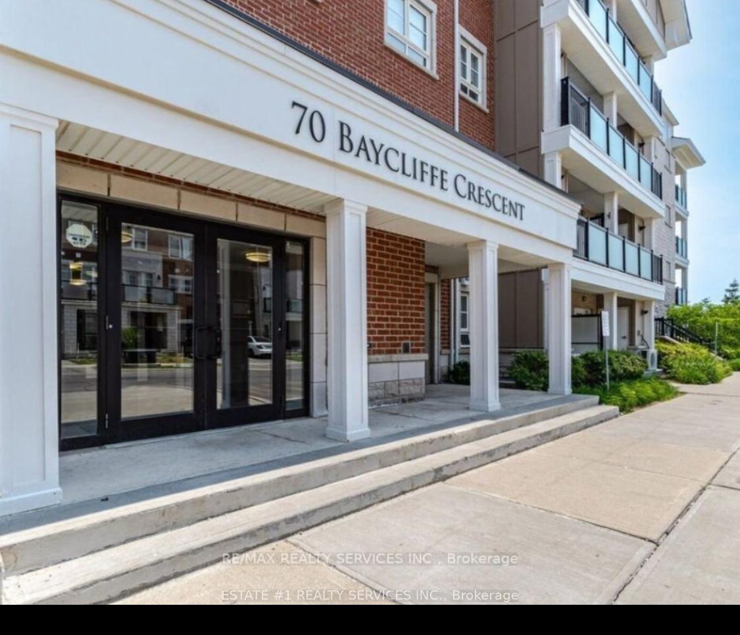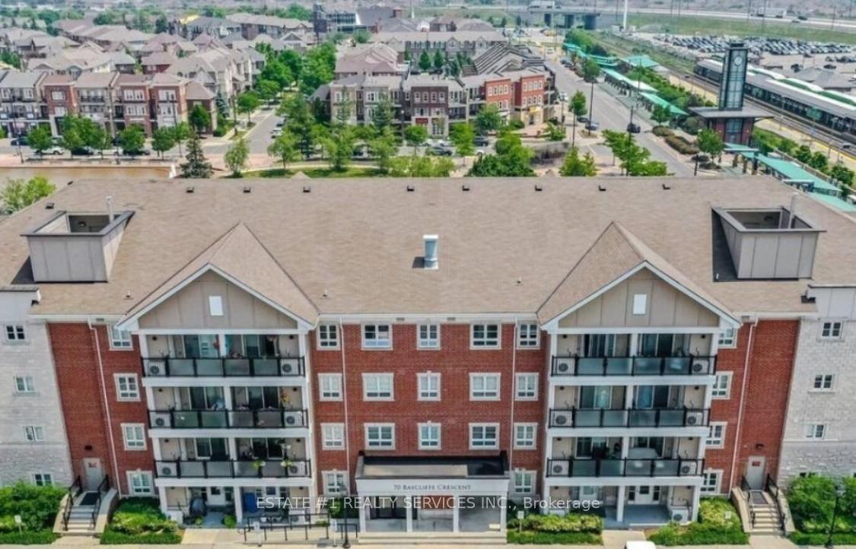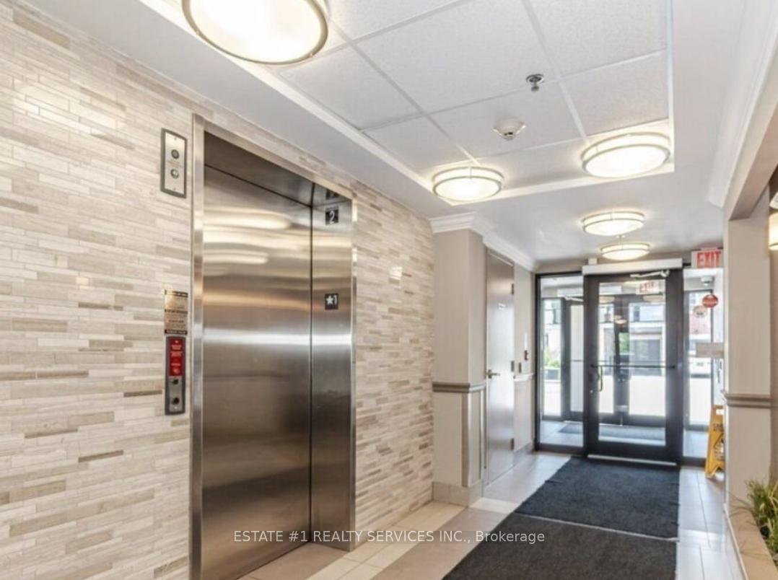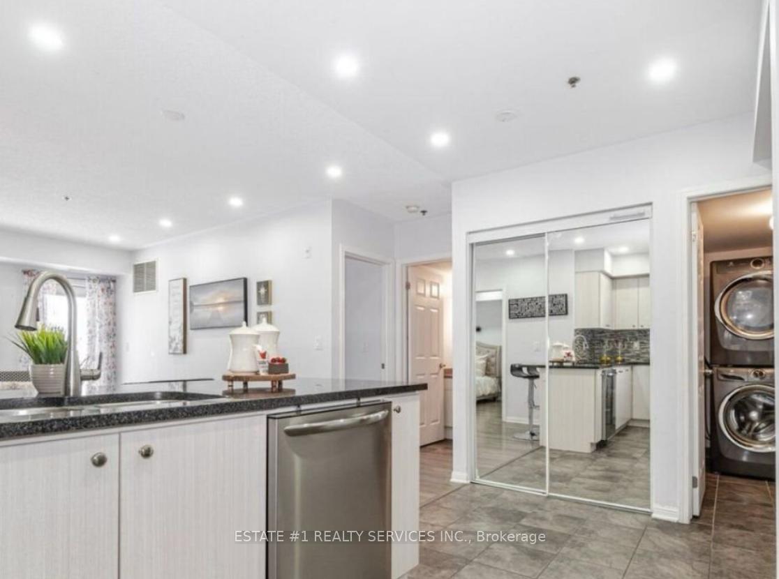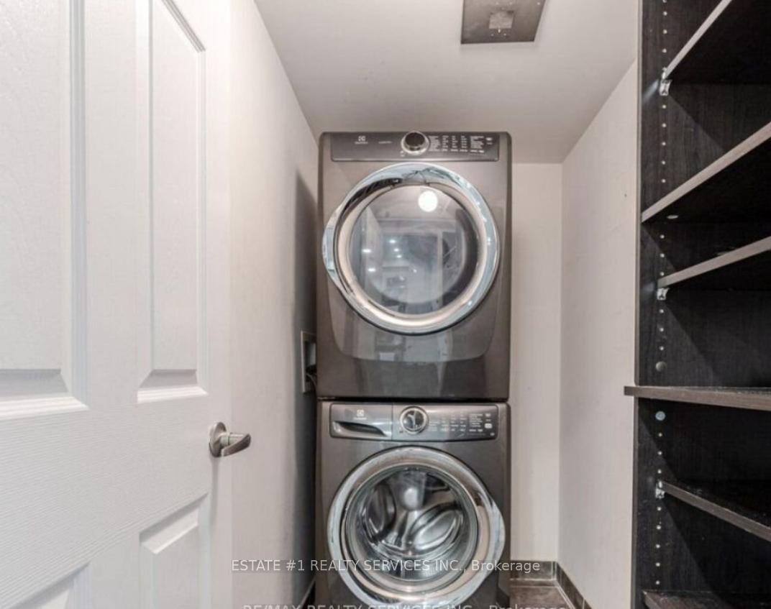$2,749
Available - For Sale
Listing ID: W11884519
70 Baycliffe Cres , Unit 106, Brampton, L7A 0Z5, Ontario
| Whole unit available for lease. 2 bedroom and 2 washroom in the most prestigious community of Brampton. This dignified and attractive ground-floor unit features 2 bedrooms and 2 bathrooms, boasting an excellent layout with laminate flooring and pot lights throughout. The open concept living and dining area includes a walk-out balcony with California shutters, offering a park-facing view that serves as a cheerful center for everyday living. The modern kitchen is designed for durable beauty and practical convenience, featuring a quartz countertop, upgraded faucet, and a mosaic backsplash. The spacious primary bedroom comes with a 4-piece ensuite and closet, while the large second bedroom benefits from ample natural light. This sizzling buy includes two parking spaces (one surface, one underground) and a locker, and is wheelchair accessible.free on street parking |
| Extras: Close to all facilities like close to renowned schools, the GO Station, parks, Brampton Transit, and community halls, this condo faces Brampton Library and a park, with the GO Station just steps away |
| Price | $2,749 |
| Taxes: | $2893.00 |
| Maintenance Fee: | 515.00 |
| Address: | 70 Baycliffe Cres , Unit 106, Brampton, L7A 0Z5, Ontario |
| Province/State: | Ontario |
| Condo Corporation No | PSCP |
| Level | 1 |
| Unit No | 106 |
| Locker No | 86 |
| Directions/Cross Streets: | Creditview Rd / mountpleasnt |
| Rooms: | 5 |
| Bedrooms: | 2 |
| Bedrooms +: | |
| Kitchens: | 1 |
| Family Room: | N |
| Basement: | None |
| Property Type: | Condo Apt |
| Style: | Apartment |
| Exterior: | Brick, Stone |
| Garage Type: | None |
| Garage(/Parking)Space: | 1.00 |
| Drive Parking Spaces: | 0 |
| Park #1 | |
| Parking Spot: | 94 |
| Parking Type: | Owned |
| Park #2 | |
| Parking Spot: | 0 |
| Exposure: | Se |
| Balcony: | Open |
| Locker: | Ensuite+Owned |
| Pet Permited: | Restrict |
| Approximatly Square Footage: | 800-899 |
| Property Features: | Arts Centre, Library, Place Of Worship, Public Transit, School Bus Route |
| Maintenance: | 515.00 |
| Common Elements Included: | Y |
| Parking Included: | Y |
| Building Insurance Included: | Y |
| Fireplace/Stove: | N |
| Heat Source: | Gas |
| Heat Type: | Forced Air |
| Central Air Conditioning: | Central Air |
| Laundry Level: | Main |
| Ensuite Laundry: | Y |
$
%
Years
This calculator is for demonstration purposes only. Always consult a professional
financial advisor before making personal financial decisions.
| Although the information displayed is believed to be accurate, no warranties or representations are made of any kind. |
| ESTATE #1 REALTY SERVICES INC. |
|
|
Ali Shahpazir
Sales Representative
Dir:
416-473-8225
Bus:
416-473-8225
| Book Showing | Email a Friend |
Jump To:
At a Glance:
| Type: | Condo - Condo Apt |
| Area: | Peel |
| Municipality: | Brampton |
| Neighbourhood: | Northwest Brampton |
| Style: | Apartment |
| Tax: | $2,893 |
| Maintenance Fee: | $515 |
| Beds: | 2 |
| Baths: | 2 |
| Garage: | 1 |
| Fireplace: | N |
Locatin Map:
Payment Calculator:

