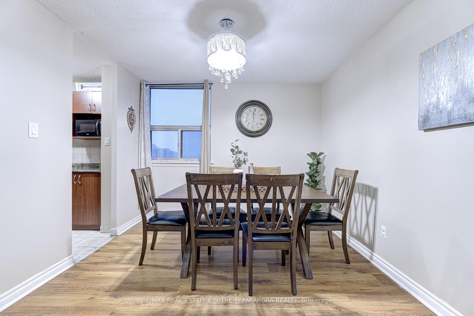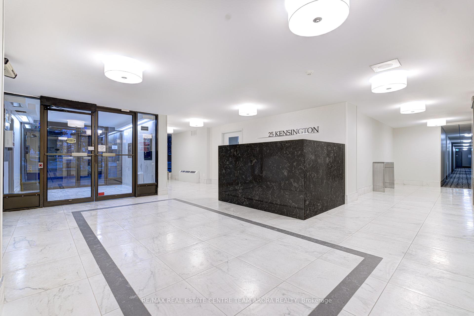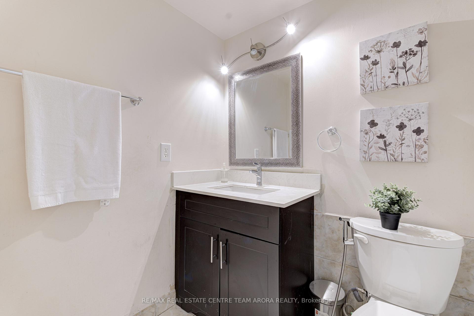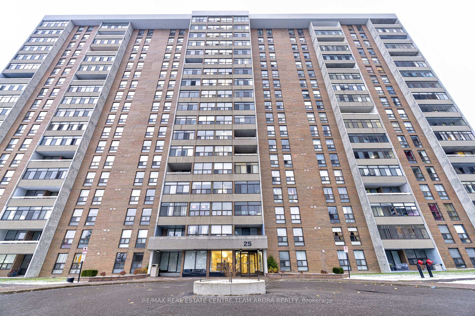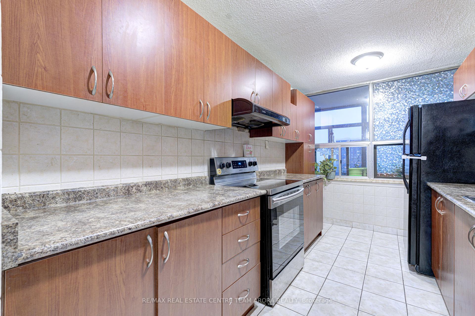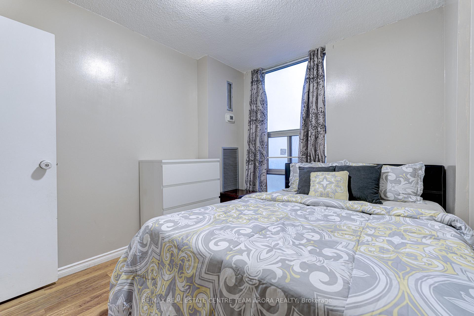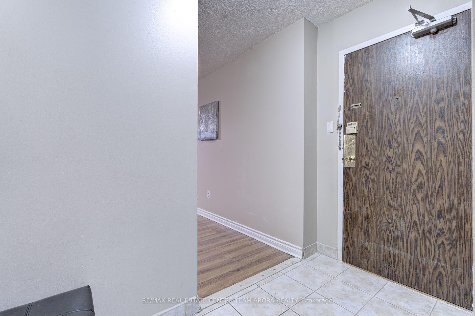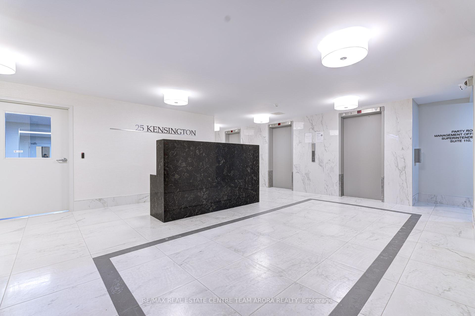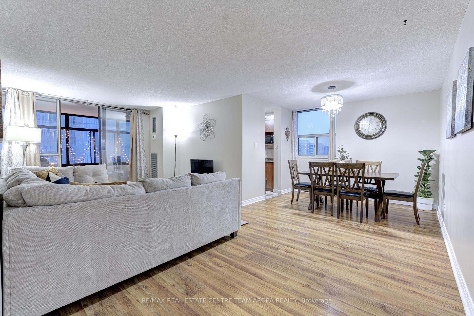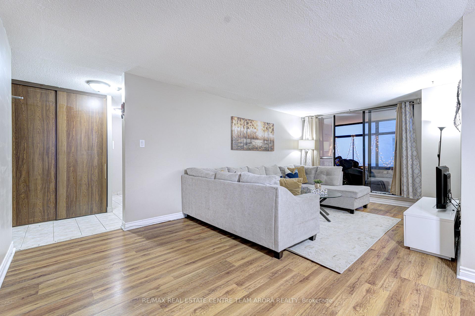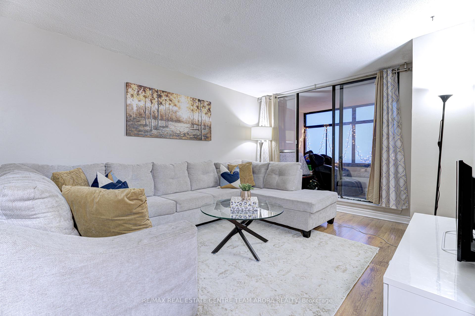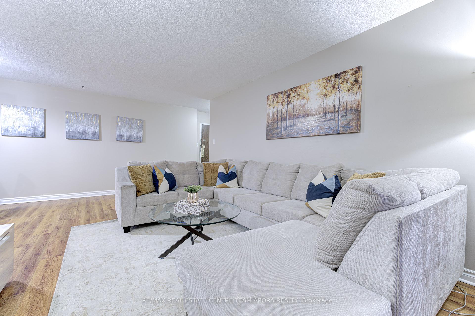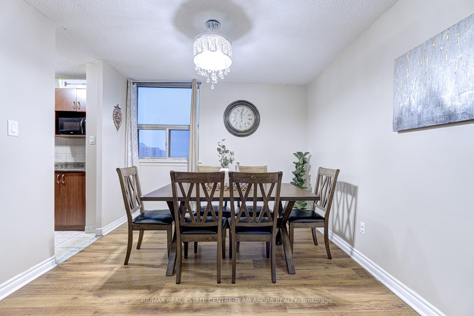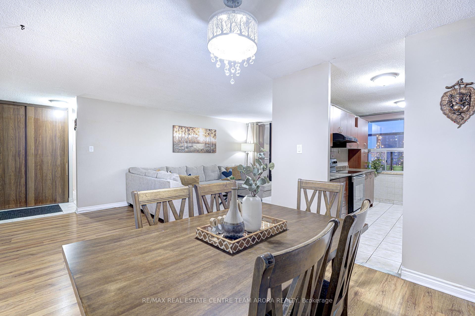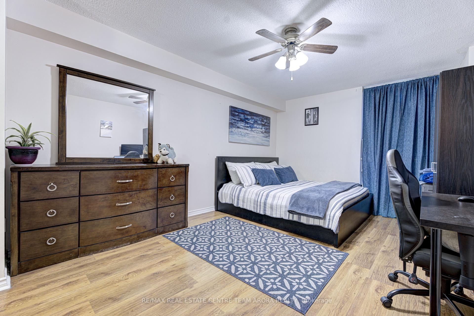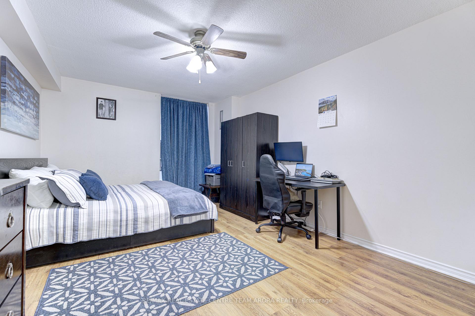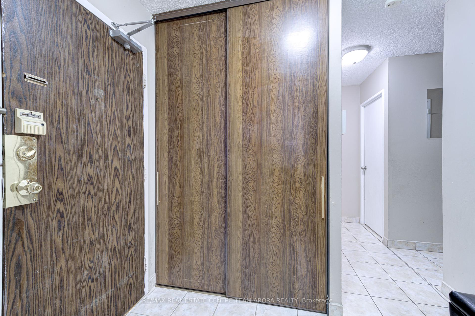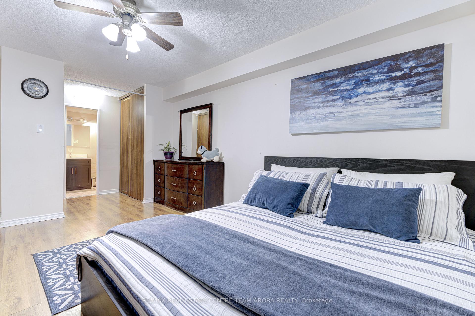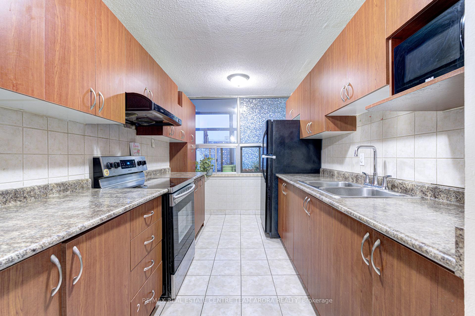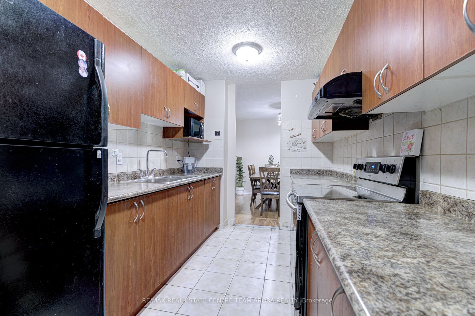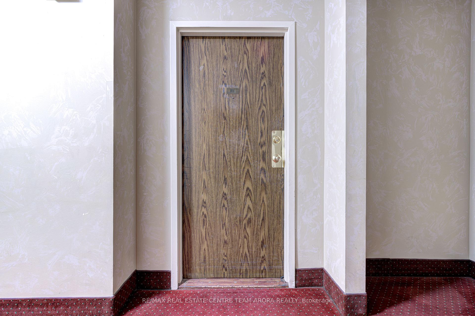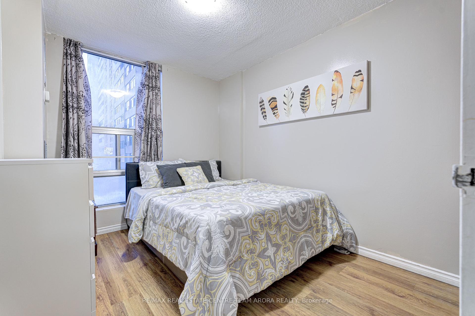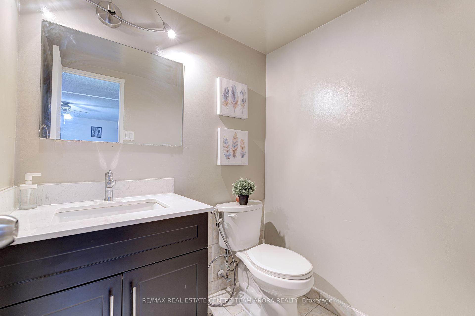$449,000
Available - For Sale
Listing ID: W11884267
25 Kensington Rd , Unit 1111, Brampton, L6T 3W8, Ontario
| Welcome to this meticulously maintained and spotless corner unit, nestled in one of the most sought-after buildings in the area. This property combines style, comfort, and practicality, offering spacious bedrooms, one and a half washrooms, and an enclosed balcony that adds valuable extra living space, perfect for a home office, relaxation, or additional storage. The building is thoughtfully designed with modern conveniences, including secure keyless entry and laundry facilities available on every floor for maximum ease and efficiency.Situated in a prime location, this unit provides unparalleled accessibility to a host of amenities. A short stroll brings you to the vibrant Bramalea City Centre, a 24-hour grocery store for all your needs, and the GO station, making it ideal for commuters. Families will appreciate the proximity to schools, parks, and a public library, while the nearby walk-in clinics and other healthcare facilities add an extra layer of convenience. The bus terminal and major highways 410 and 407 are just minutes away, ensuring seamless connectivity to the rest of the city and beyond.This property offers not just a home, but a lifestyleblending comfort with convenience and surrounded by everything you need for daily living. Whether youre a first-time buyer, downsizer, or investor, this is an opportunity you don't want to miss. Book your viewing today and experience all that this incredible property has to offer! |
| Price | $449,000 |
| Taxes: | $2091.95 |
| Maintenance Fee: | 747.00 |
| Address: | 25 Kensington Rd , Unit 1111, Brampton, L6T 3W8, Ontario |
| Province/State: | Ontario |
| Condo Corporation No | PCC |
| Level | 11 |
| Unit No | 11 |
| Directions/Cross Streets: | Queen St / Bramalea Rd |
| Rooms: | 5 |
| Bedrooms: | 2 |
| Bedrooms +: | |
| Kitchens: | 1 |
| Family Room: | N |
| Basement: | None |
| Property Type: | Condo Apt |
| Style: | Multi-Level |
| Exterior: | Brick |
| Garage Type: | None |
| Garage(/Parking)Space: | 0.00 |
| Drive Parking Spaces: | 1 |
| Park #1 | |
| Parking Type: | Owned |
| Exposure: | Se |
| Balcony: | Encl |
| Locker: | None |
| Pet Permited: | N |
| Approximatly Square Footage: | 900-999 |
| Building Amenities: | Gym, Outdoor Pool, Recreation Room, Visitor Parking |
| Maintenance: | 747.00 |
| Water Included: | Y |
| Common Elements Included: | Y |
| Heat Included: | Y |
| Parking Included: | Y |
| Fireplace/Stove: | N |
| Heat Source: | Gas |
| Heat Type: | Forced Air |
| Central Air Conditioning: | Central Air |
| Elevator Lift: | Y |
$
%
Years
This calculator is for demonstration purposes only. Always consult a professional
financial advisor before making personal financial decisions.
| Although the information displayed is believed to be accurate, no warranties or representations are made of any kind. |
| RE/MAX REAL ESTATE CENTRE TEAM ARORA REALTY |
|
|
Ali Shahpazir
Sales Representative
Dir:
416-473-8225
Bus:
416-473-8225
| Book Showing | Email a Friend |
Jump To:
At a Glance:
| Type: | Condo - Condo Apt |
| Area: | Peel |
| Municipality: | Brampton |
| Neighbourhood: | Queen Street Corridor |
| Style: | Multi-Level |
| Tax: | $2,091.95 |
| Maintenance Fee: | $747 |
| Beds: | 2 |
| Baths: | 2 |
| Fireplace: | N |
Locatin Map:
Payment Calculator:

