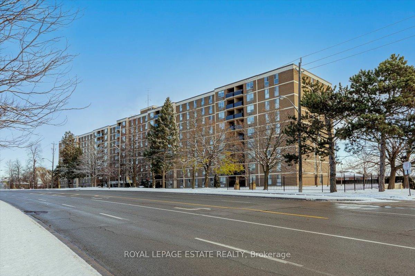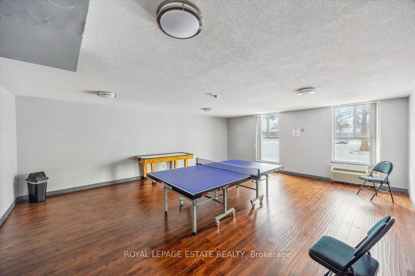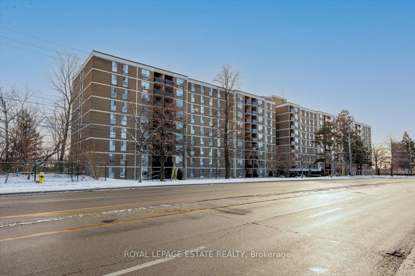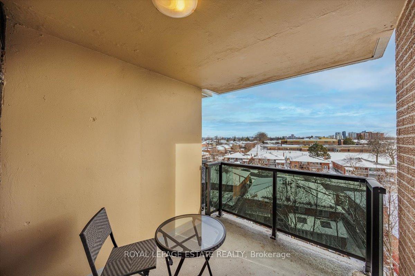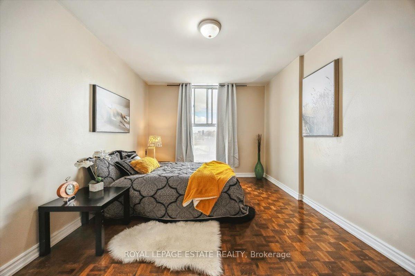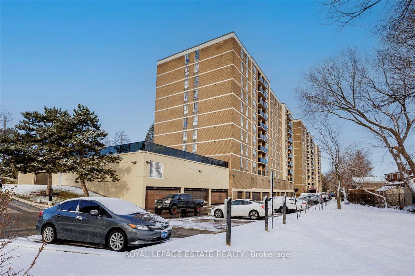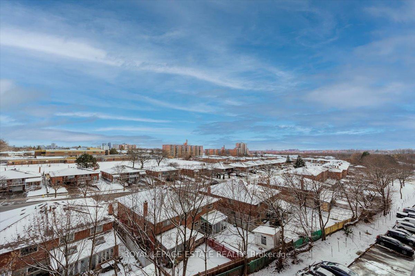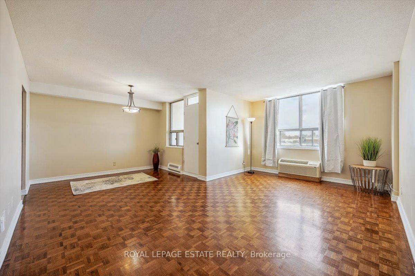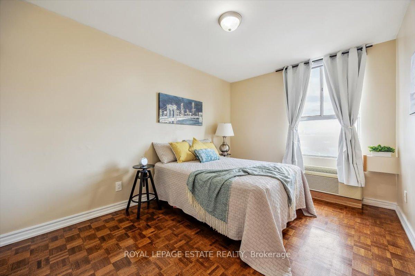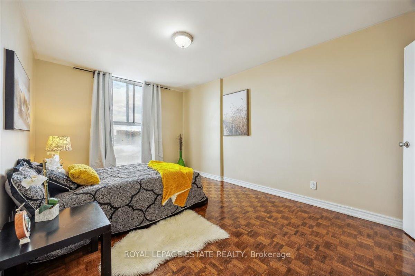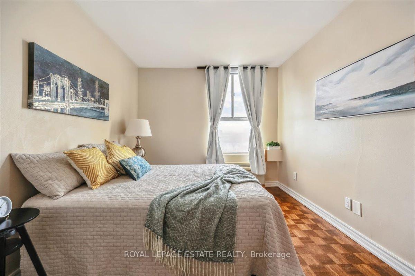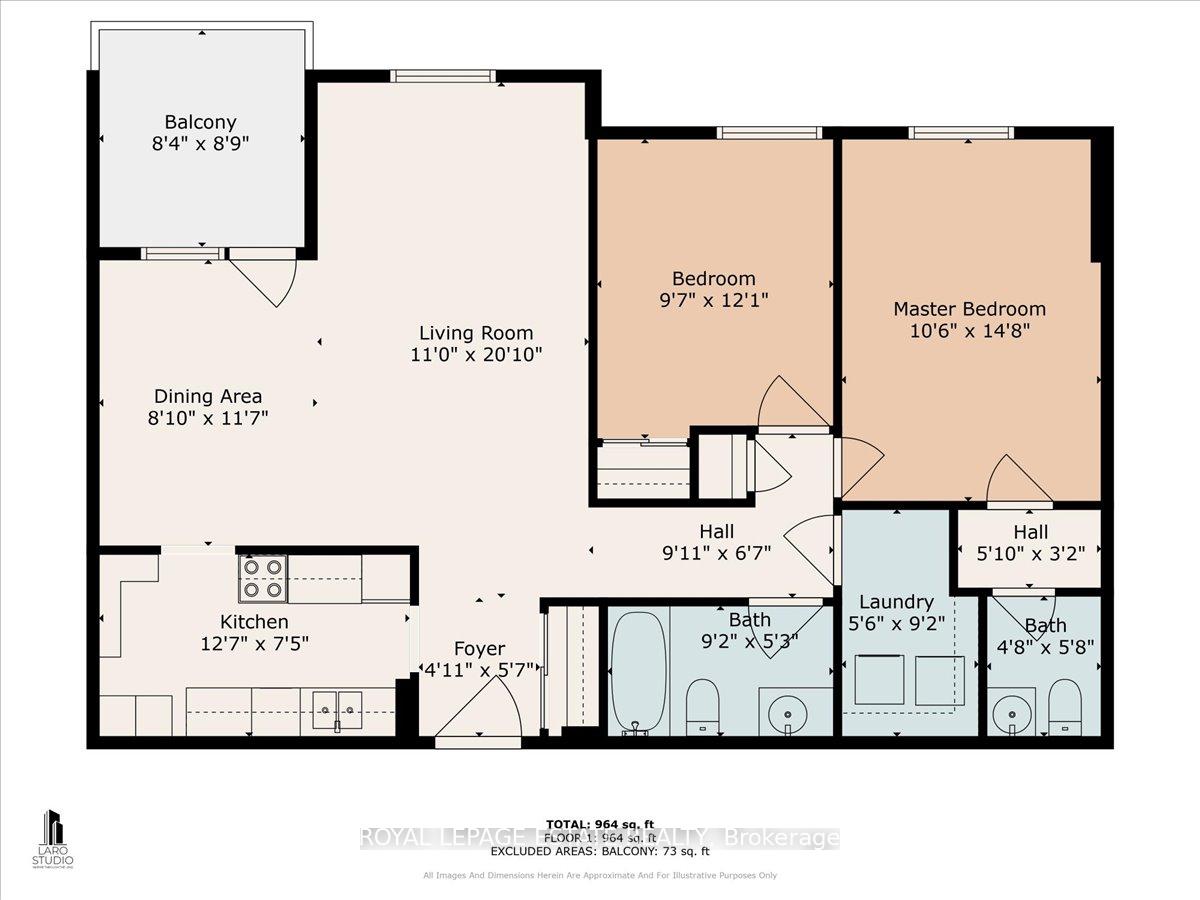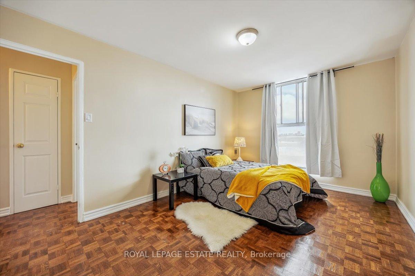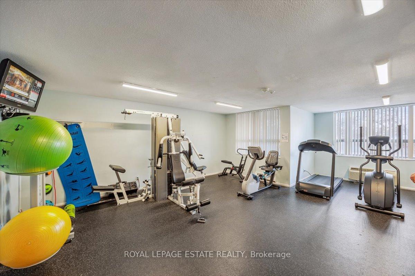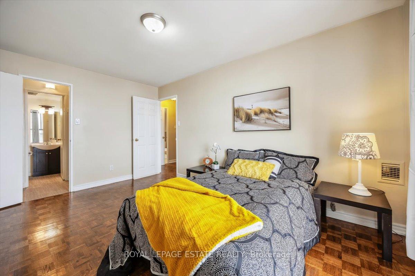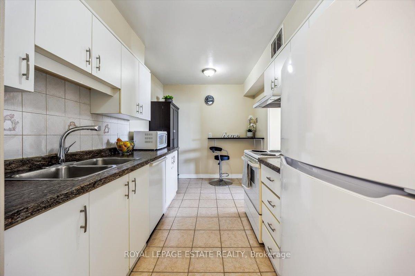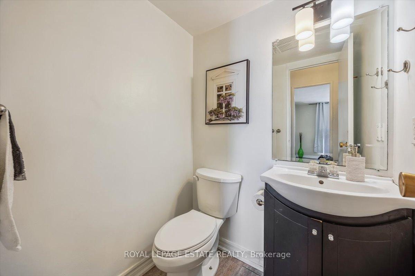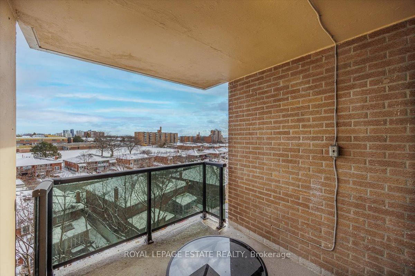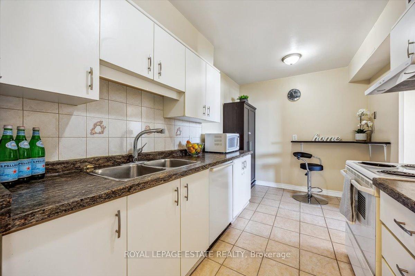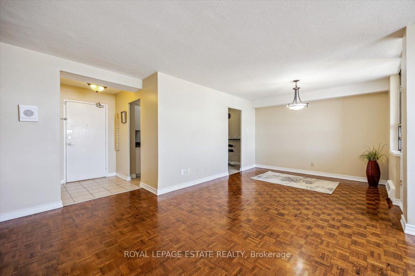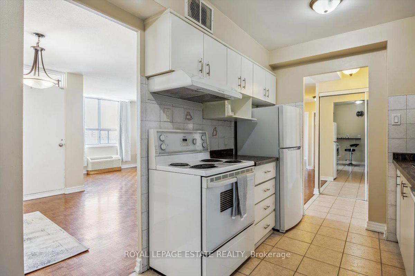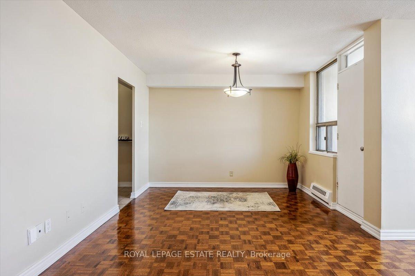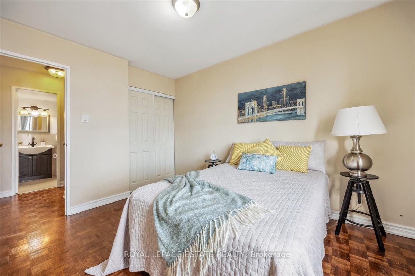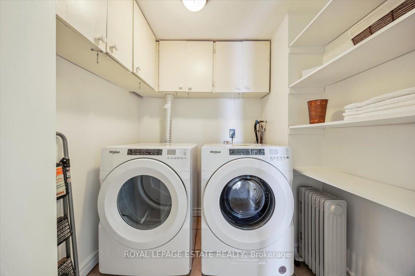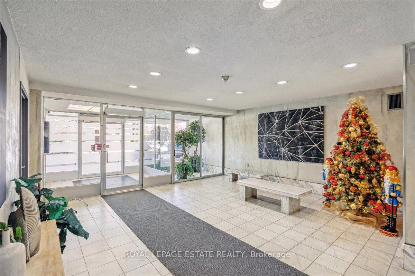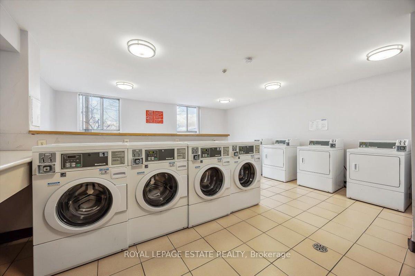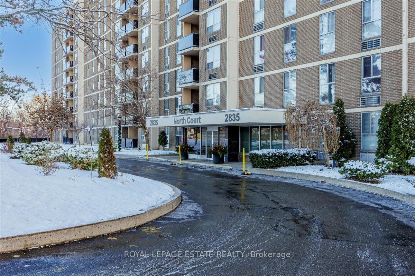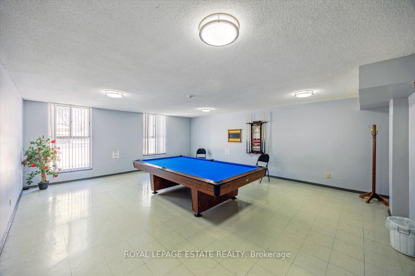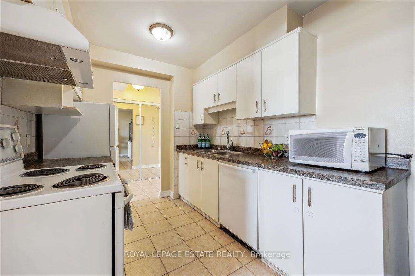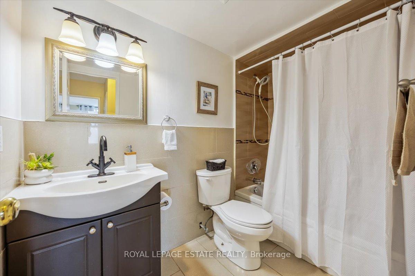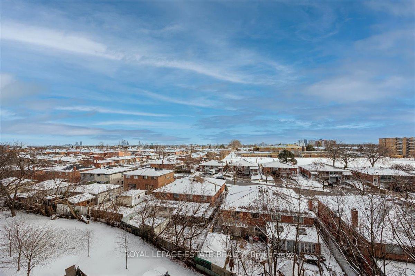$509,900
Available - For Sale
Listing ID: W11884078
2835 Islington Ave East , Unit 508, Toronto, M9L 2K2, Ontario
| Remarkable opportunity to own this freshly painted beautiful 2 bedroom and 2 bathroom unit with 958sqft of spacious and functional open concept lay-out. Upgraded kitchen with an extended countertop and built-in Dishwasher. Walkout to balcony with unobstructed views. Primary bedroom with walk in closet. Ensuite upgraded laundry with lots of storage! Enjoy air conditioning system in the unit. Exclusive Underground Parking. Windows to be replaced in 2025 by Condo Corp. Amenities include Sauna, Security System, Gym, and a Rec Room with sitting area and kitchen. Included in your monthly condo maintenance fees are Cable TV, Common Element, Building Insurance and Water. Walking distance to Rowntree Mills Park. Steps to public transit and Line 6 Finch West LRT. Easy access to Hwy400 and Hwy 427. |
| Extras: Refer to floor-plan attached, very spacious 958sqft living space not including balcony. Storm Door to Balcony in approval process by Condo Corp. |
| Price | $509,900 |
| Taxes: | $1072.94 |
| Maintenance Fee: | 632.28 |
| Address: | 2835 Islington Ave East , Unit 508, Toronto, M9L 2K2, Ontario |
| Province/State: | Ontario |
| Condo Corporation No | YCC |
| Level | 5 |
| Unit No | 8 |
| Directions/Cross Streets: | Islington Ave & Finch Ave W |
| Rooms: | 5 |
| Bedrooms: | 2 |
| Bedrooms +: | |
| Kitchens: | 1 |
| Family Room: | N |
| Basement: | None |
| Property Type: | Condo Apt |
| Style: | Apartment |
| Exterior: | Brick |
| Garage Type: | Underground |
| Garage(/Parking)Space: | 1.00 |
| Drive Parking Spaces: | 0 |
| Park #1 | |
| Parking Type: | Exclusive |
| Exposure: | E |
| Balcony: | Open |
| Locker: | None |
| Pet Permited: | Restrict |
| Approximatly Square Footage: | 900-999 |
| Building Amenities: | Gym, Recreation Room, Sauna, Visitor Parking |
| Maintenance: | 632.28 |
| Water Included: | Y |
| Cabel TV Included: | Y |
| Common Elements Included: | Y |
| Parking Included: | Y |
| Building Insurance Included: | Y |
| Fireplace/Stove: | N |
| Heat Source: | Electric |
| Heat Type: | Baseboard |
| Central Air Conditioning: | Wall Unit |
| Laundry Level: | Main |
$
%
Years
This calculator is for demonstration purposes only. Always consult a professional
financial advisor before making personal financial decisions.
| Although the information displayed is believed to be accurate, no warranties or representations are made of any kind. |
| ROYAL LEPAGE ESTATE REALTY |
|
|
Ali Shahpazir
Sales Representative
Dir:
416-473-8225
Bus:
416-473-8225
| Virtual Tour | Book Showing | Email a Friend |
Jump To:
At a Glance:
| Type: | Condo - Condo Apt |
| Area: | Toronto |
| Municipality: | Toronto |
| Neighbourhood: | Humber Summit |
| Style: | Apartment |
| Tax: | $1,072.94 |
| Maintenance Fee: | $632.28 |
| Beds: | 2 |
| Baths: | 2 |
| Garage: | 1 |
| Fireplace: | N |
Locatin Map:
Payment Calculator:

