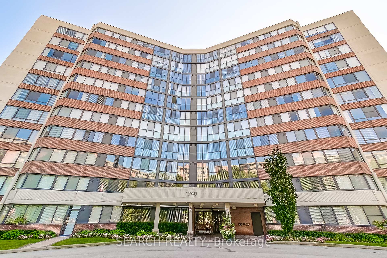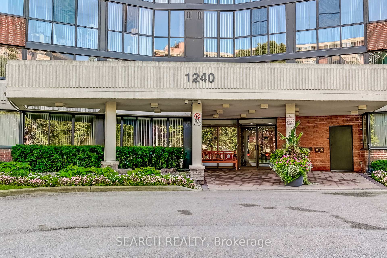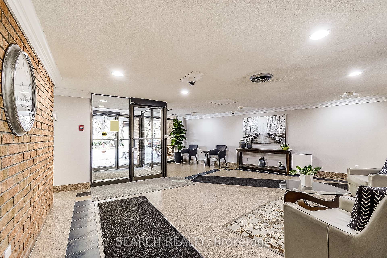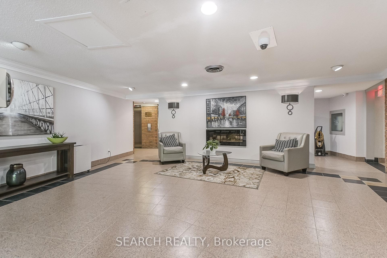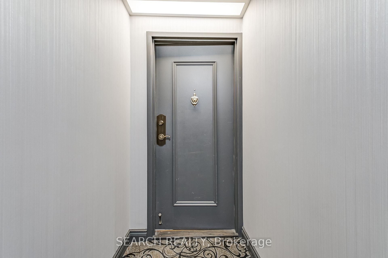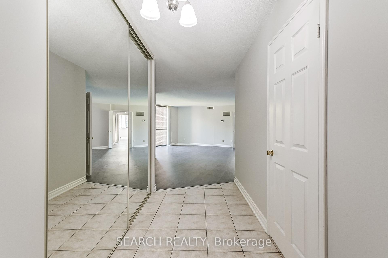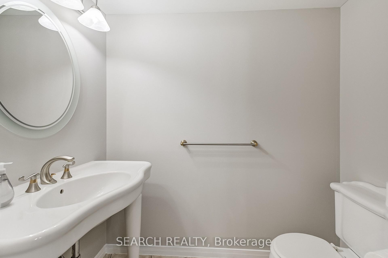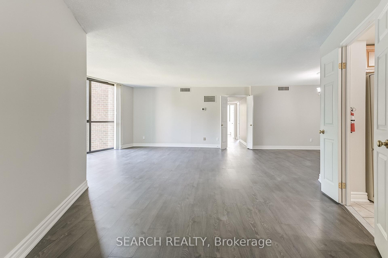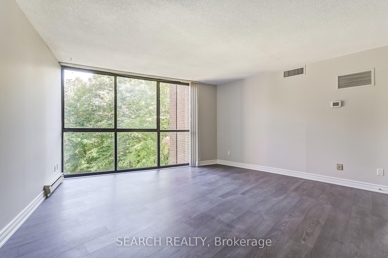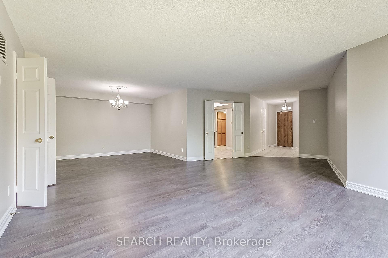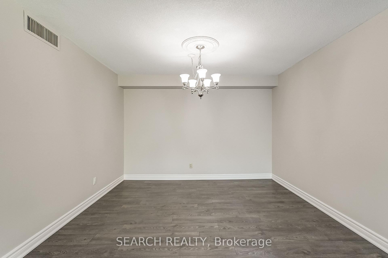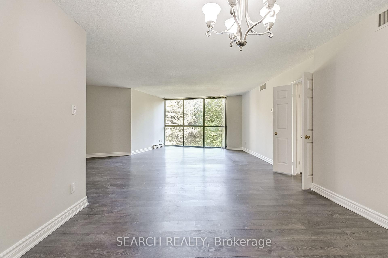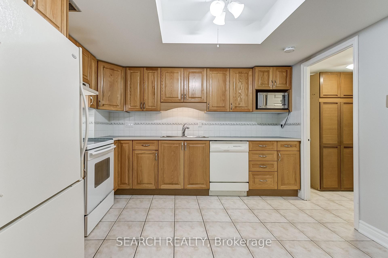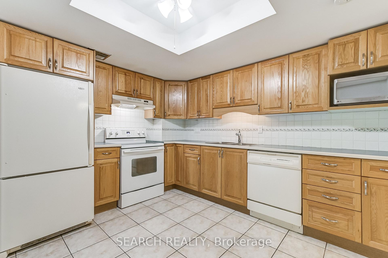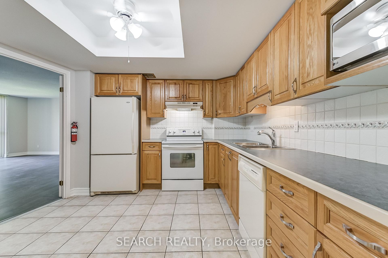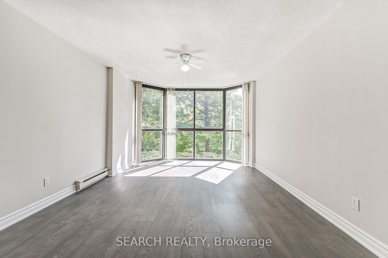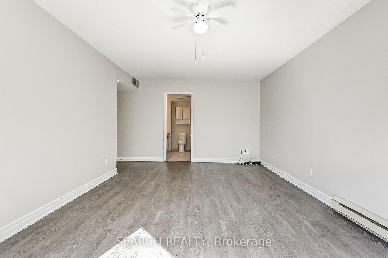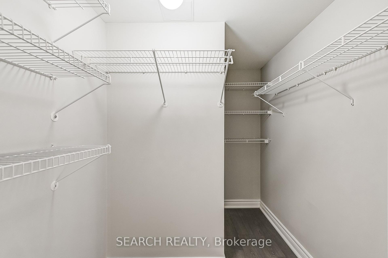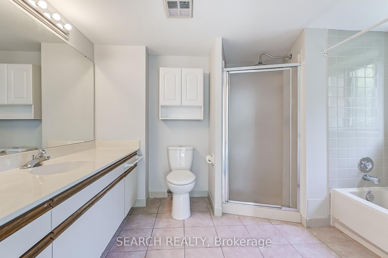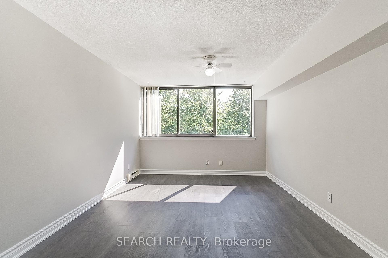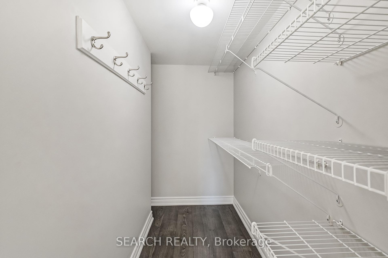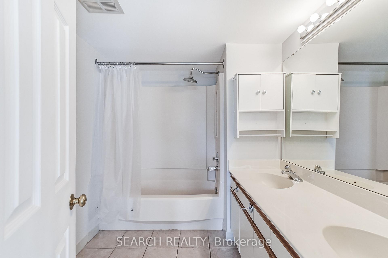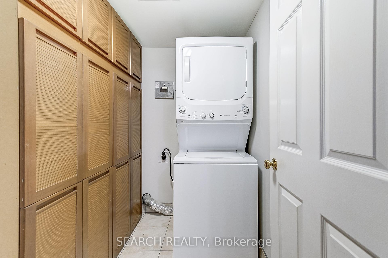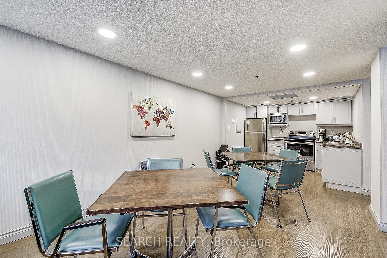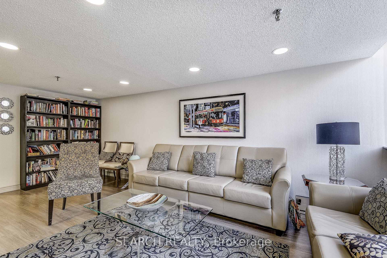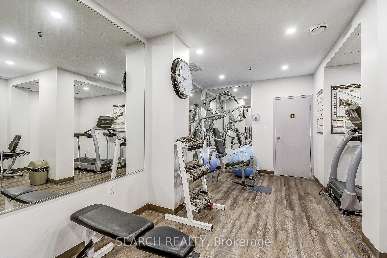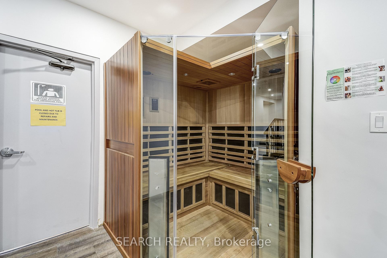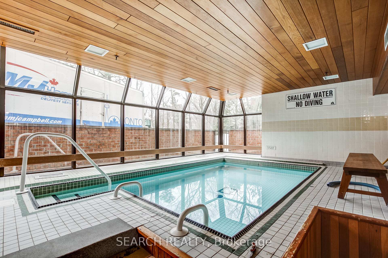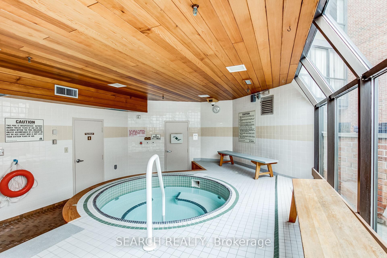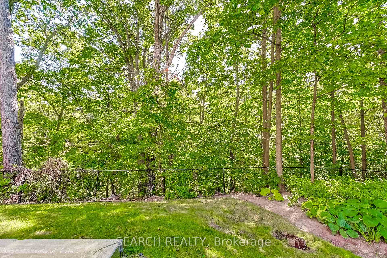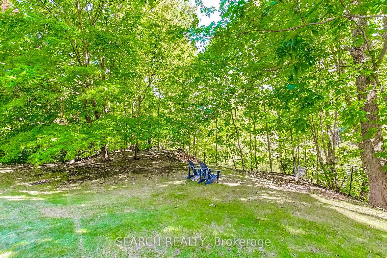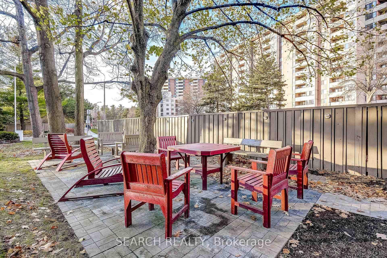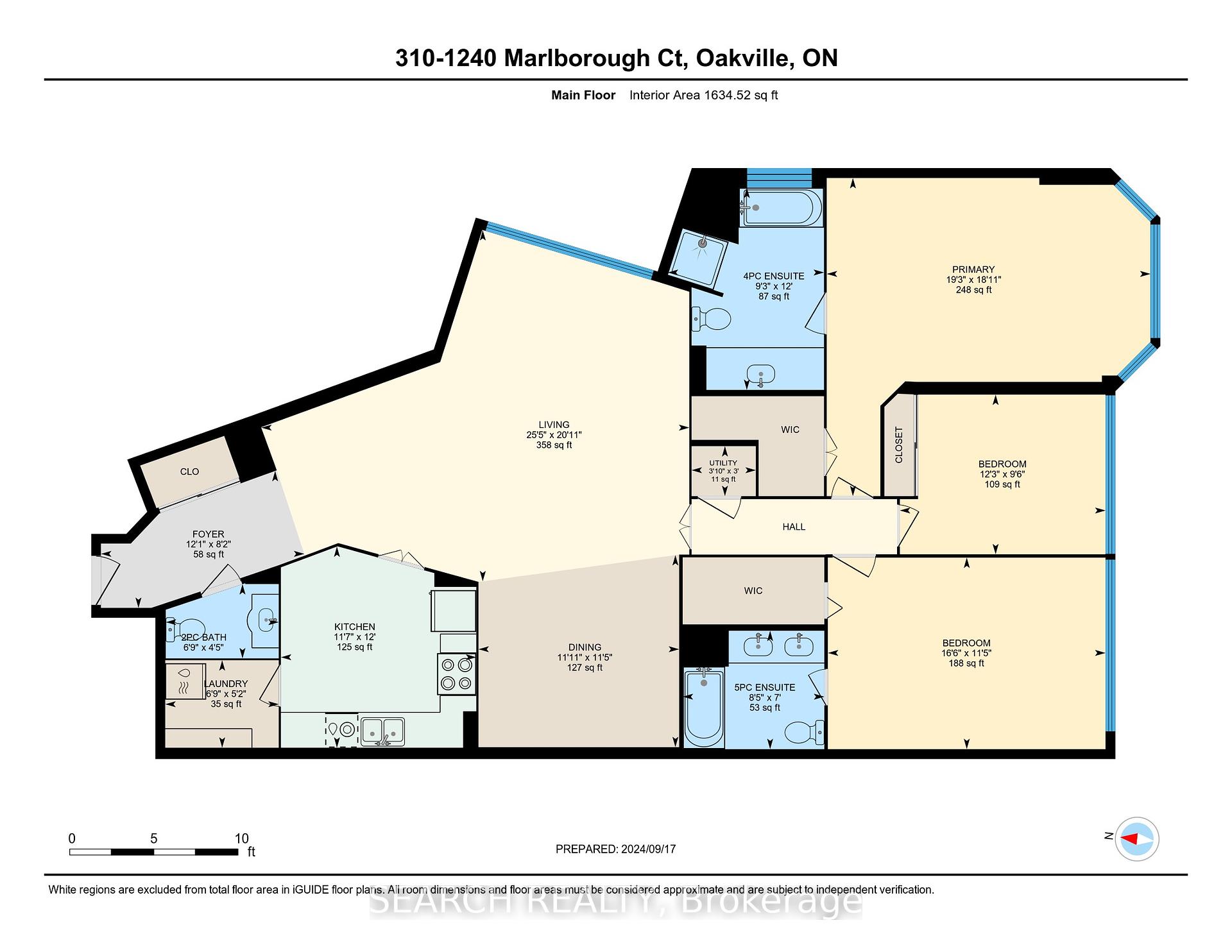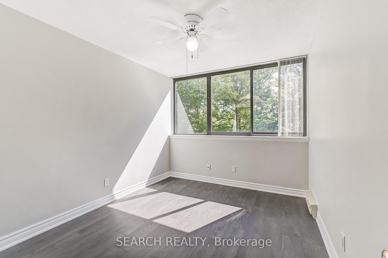$619,000
Available - For Sale
Listing ID: W11883686
1240 Marlborough Crt , Oakville, L6H 3K7, Ontario
| Welcome to The Sovereign II, an elegant retreat nestled at the end of a peaceful cul-de-sac, backing onto a wooded ravine. Enjoy the tranquility of nature right outside your window, with stunning wooded view from this spacious 3-bedroom suite offering 3-baths and approximately 1,771 sq. ft. of comfortable living space. This bright, open-concept unit is a few steps to the elevator and boasts new paint, upgraded laminate flooring throughout, generous-sized bedrooms, in-suite laundry, and a functional kitchen with a walk-in pantry perfect for culinary enthusiasts. The layout seamlessly blends living, dining, and entertaining spaces filling them with natural light. Leave no cherished items behind in this large, accommodating suite. Additional conveniences include 1 exclusive-use underground parking spot and a private locker. Residents enjoy a range of amenities, including an indoor spa/exercise pool, and hot tub (currently both closed for repairs), sauna, exercise room, and party room, along with ample visitor parking. The condo fee covers common elements maintenance, building insurance and parking. Security is provided with an on-site guard from 9:00 p.m. to 5:00 a.m. Perfectly situated near shopping, clinics, hospital, restaurants, schools, Oakville Place Mall, trails, GO Transit, and major highways, this property combines comfort, convenience, and natural beauty. Don't miss your chance to make this peaceful haven your new home, schedule your appointment today! |
| Extras: Seller makes no representation or warranty whatsoever with respect to the fitness or condition of any contents, fixtures or chattels forming part of the Agreement of Purchase and Sale and are sold on an as is basis. |
| Price | $619,000 |
| Taxes: | $3302.65 |
| Maintenance Fee: | 1309.15 |
| Address: | 1240 Marlborough Crt , Oakville, L6H 3K7, Ontario |
| Province/State: | Ontario |
| Condo Corporation No | Halto |
| Level | 3 |
| Unit No | 310 |
| Locker No | 25 |
| Directions/Cross Streets: | Marlborough Crt and Trafalgar Rd |
| Rooms: | 6 |
| Rooms +: | 0 |
| Bedrooms: | 3 |
| Bedrooms +: | 0 |
| Kitchens: | 1 |
| Kitchens +: | 0 |
| Family Room: | N |
| Basement: | None |
| Approximatly Age: | 31-50 |
| Property Type: | Condo Apt |
| Style: | Apartment |
| Exterior: | Brick, Stucco/Plaster |
| Garage Type: | Underground |
| Garage(/Parking)Space: | 1.00 |
| Drive Parking Spaces: | 0 |
| Park #1 | |
| Parking Spot: | 135 |
| Parking Type: | Exclusive |
| Legal Description: | B1 |
| Exposure: | Se |
| Balcony: | None |
| Locker: | Exclusive |
| Pet Permited: | Restrict |
| Approximatly Age: | 31-50 |
| Approximatly Square Footage: | 1600-1799 |
| Building Amenities: | Exercise Room, Indoor Pool, Party/Meeting Room, Sauna, Visitor Parking |
| Property Features: | Cul De Sac, Hospital, Place Of Worship, Public Transit, School, Wooded/Treed |
| Maintenance: | 1309.15 |
| Common Elements Included: | Y |
| Parking Included: | Y |
| Building Insurance Included: | Y |
| Fireplace/Stove: | N |
| Heat Source: | Electric |
| Heat Type: | Heat Pump |
| Central Air Conditioning: | Central Air |
| Laundry Level: | Main |
$
%
Years
This calculator is for demonstration purposes only. Always consult a professional
financial advisor before making personal financial decisions.
| Although the information displayed is believed to be accurate, no warranties or representations are made of any kind. |
| SEARCH REALTY |
|
|
Ali Shahpazir
Sales Representative
Dir:
416-473-8225
Bus:
416-473-8225
| Virtual Tour | Book Showing | Email a Friend |
Jump To:
At a Glance:
| Type: | Condo - Condo Apt |
| Area: | Halton |
| Municipality: | Oakville |
| Neighbourhood: | 1003 - CP College Park |
| Style: | Apartment |
| Approximate Age: | 31-50 |
| Tax: | $3,302.65 |
| Maintenance Fee: | $1,309.15 |
| Beds: | 3 |
| Baths: | 3 |
| Garage: | 1 |
| Fireplace: | N |
Locatin Map:
Payment Calculator:

