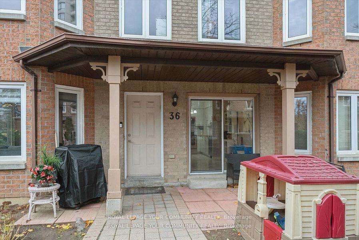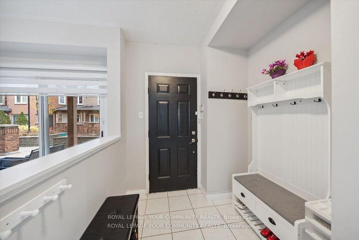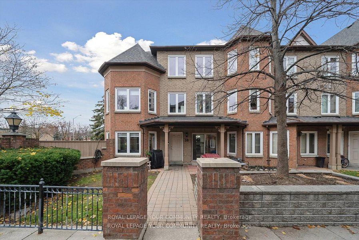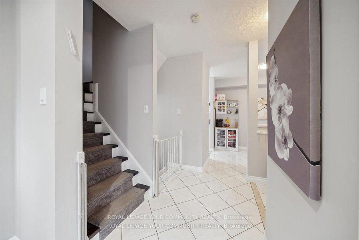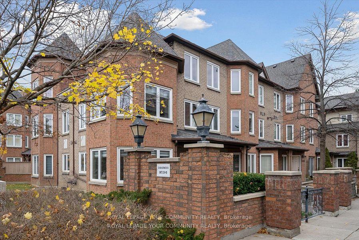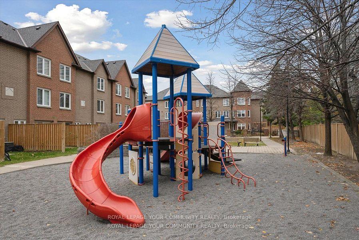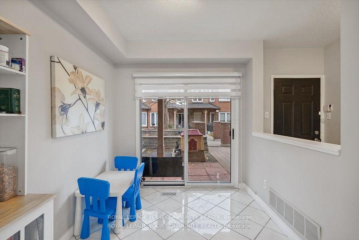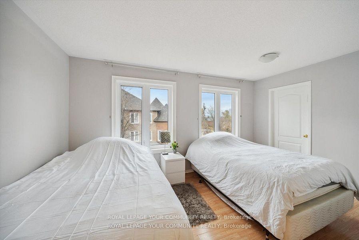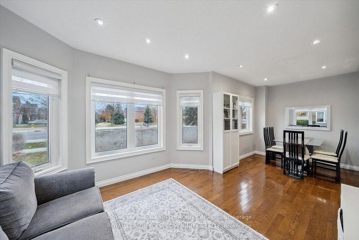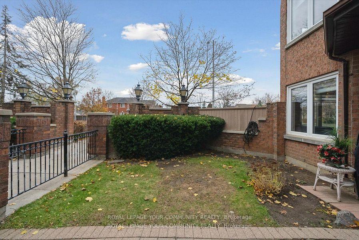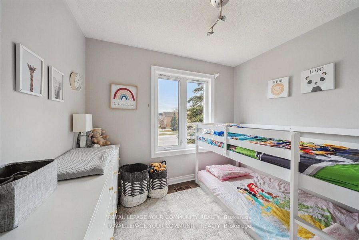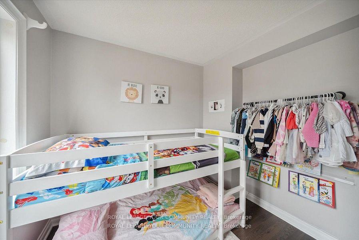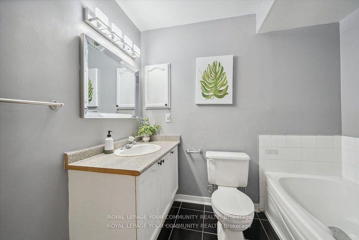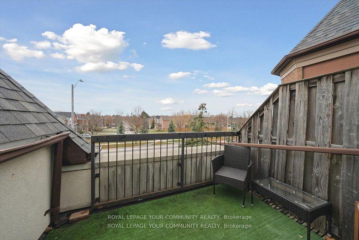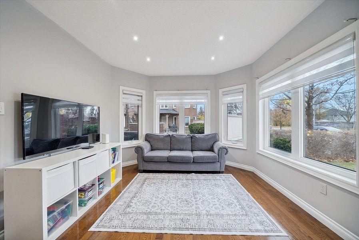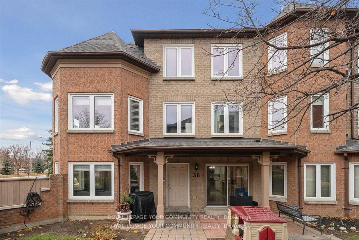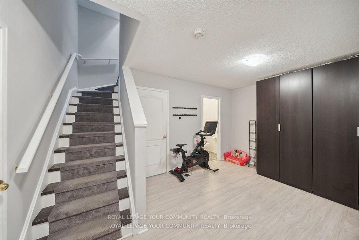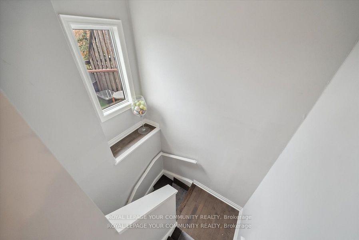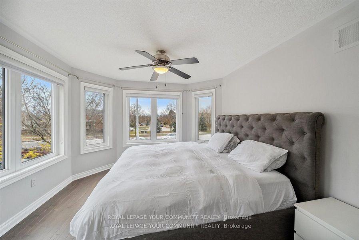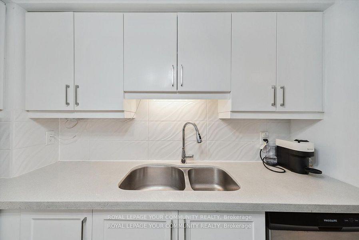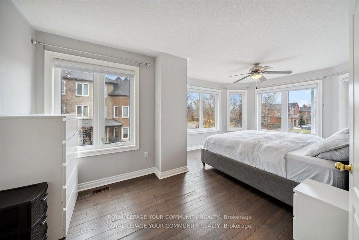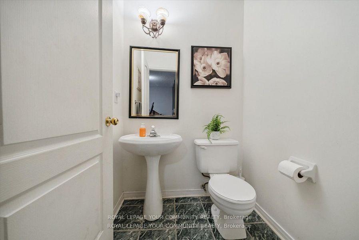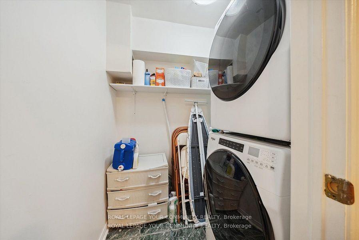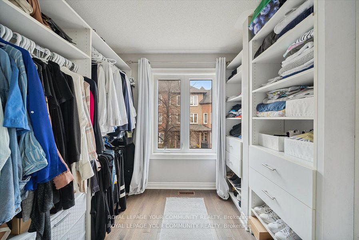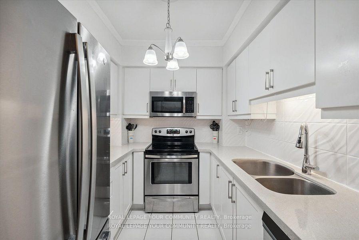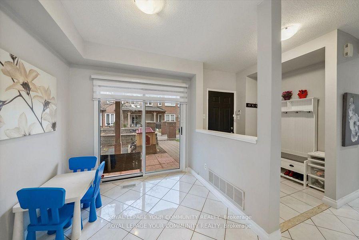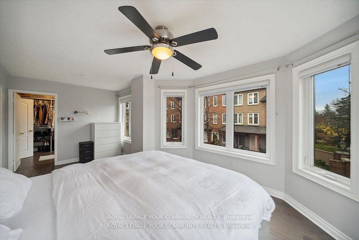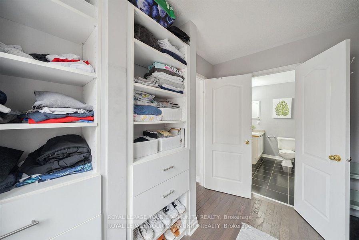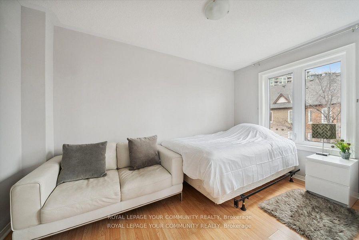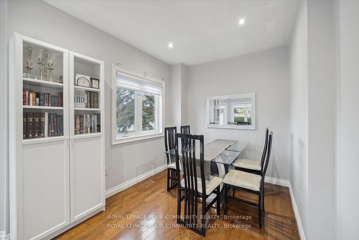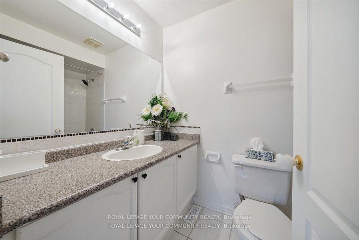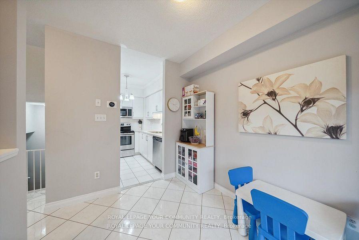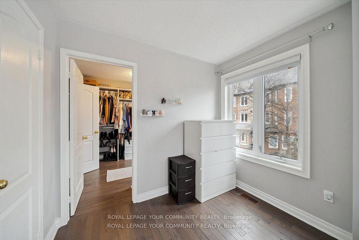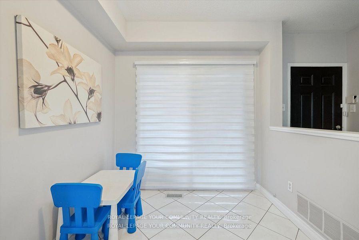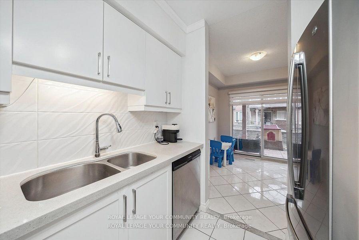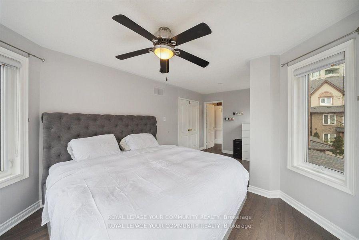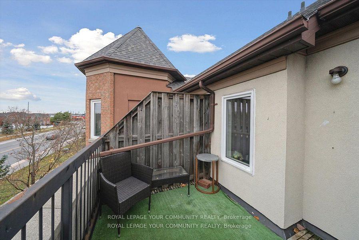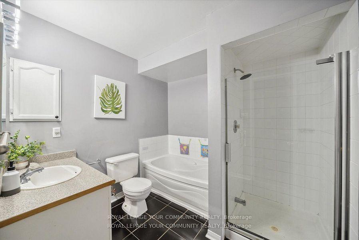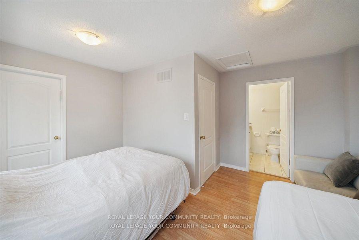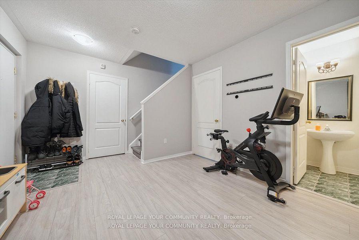$849,000
Available - For Sale
Listing ID: N11884605
735 New Westminster Dr , Unit 36, Vaughan, L4S 7Y9, Ontario
| Rarely available and One of the most desired and largest models of the complex. Welcome to this beautiful condo townhouse in the heart of Thornhill. Being a premium corner unit brings in an abundance of natural sunlight. Some very desirable features include. Almost 9 foot ceilings on the main floor, so many windows, combined dining / living rooms feels like a house. Renovated spacious Eat in kitchen with quality stainless steel appliances, and granite counters. Large and spacious primary room with so much natural light. Luxurious and oversized walk-in closet with custom organizers, combining style and functionality. Second cozy bedroom right next to the primary. Third floor oasis includes Huge bedroom, office, four piece ensuite, and a one of a kind terrace with great views of the outdoors. Two parking spaces and right next to the unit, one locker. Prime location close schools, parks, shopping plazas, community centre, places of worship, supermarkets and much more. Just move right in and enjoy. Video tour a must see! |
| Price | $849,000 |
| Taxes: | $3676.10 |
| Maintenance Fee: | 743.14 |
| Address: | 735 New Westminster Dr , Unit 36, Vaughan, L4S 7Y9, Ontario |
| Province/State: | Ontario |
| Condo Corporation No | YRCC |
| Level | A |
| Unit No | 36 |
| Directions/Cross Streets: | Centre St and New Westminster Dr |
| Rooms: | 8 |
| Bedrooms: | 3 |
| Bedrooms +: | |
| Kitchens: | 1 |
| Family Room: | N |
| Basement: | Finished |
| Property Type: | Condo Townhouse |
| Style: | 3-Storey |
| Exterior: | Brick |
| Garage Type: | Underground |
| Garage(/Parking)Space: | 2.00 |
| Drive Parking Spaces: | 0 |
| Park #1 | |
| Parking Type: | Exclusive |
| Exposure: | S |
| Balcony: | Terr |
| Locker: | Exclusive |
| Pet Permited: | Restrict |
| Approximatly Square Footage: | 1400-1599 |
| Maintenance: | 743.14 |
| Water Included: | Y |
| Common Elements Included: | Y |
| Parking Included: | Y |
| Building Insurance Included: | Y |
| Fireplace/Stove: | N |
| Heat Source: | Gas |
| Heat Type: | Forced Air |
| Central Air Conditioning: | Central Air |
$
%
Years
This calculator is for demonstration purposes only. Always consult a professional
financial advisor before making personal financial decisions.
| Although the information displayed is believed to be accurate, no warranties or representations are made of any kind. |
| ROYAL LEPAGE YOUR COMMUNITY REALTY |
|
|
Ali Shahpazir
Sales Representative
Dir:
416-473-8225
Bus:
416-473-8225
| Virtual Tour | Book Showing | Email a Friend |
Jump To:
At a Glance:
| Type: | Condo - Condo Townhouse |
| Area: | York |
| Municipality: | Vaughan |
| Neighbourhood: | Crestwood-Springfarm-Yorkhill |
| Style: | 3-Storey |
| Tax: | $3,676.1 |
| Maintenance Fee: | $743.14 |
| Beds: | 3 |
| Baths: | 3 |
| Garage: | 2 |
| Fireplace: | N |
Locatin Map:
Payment Calculator:

