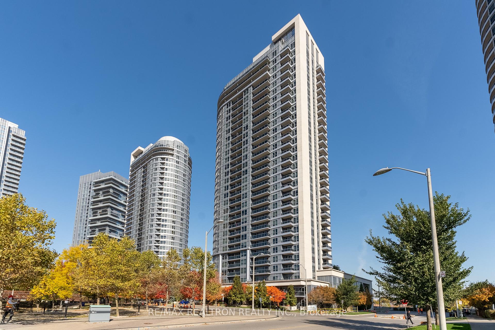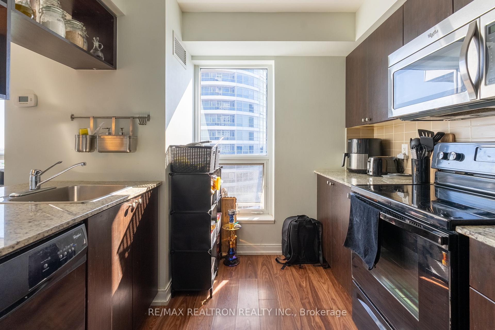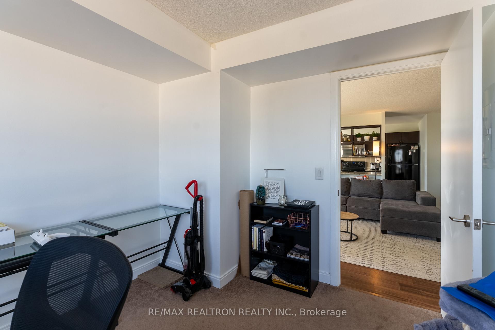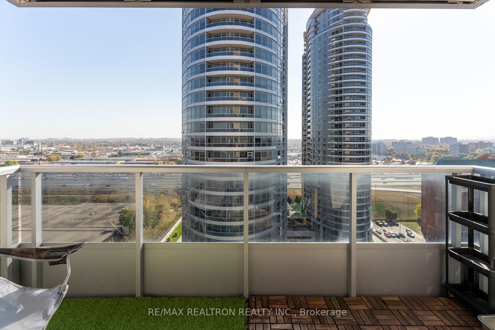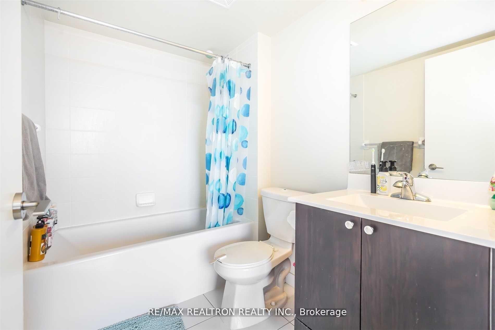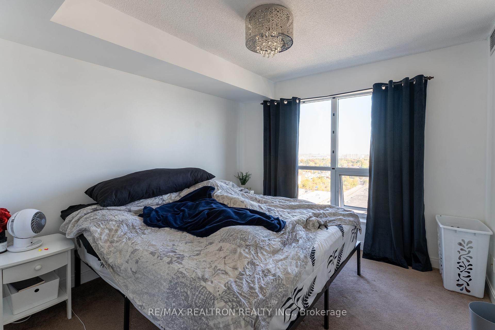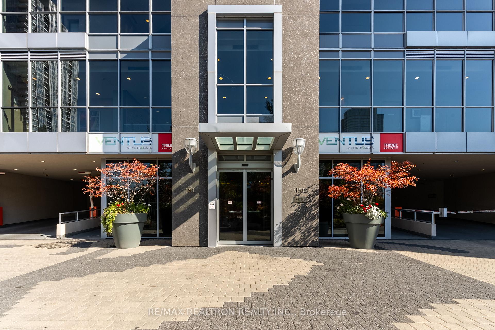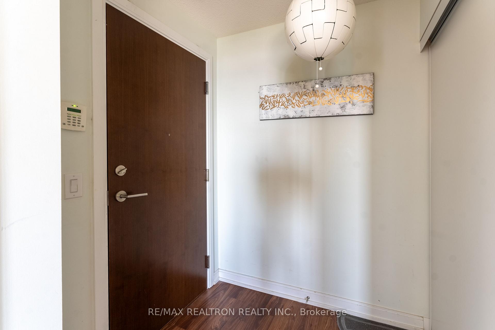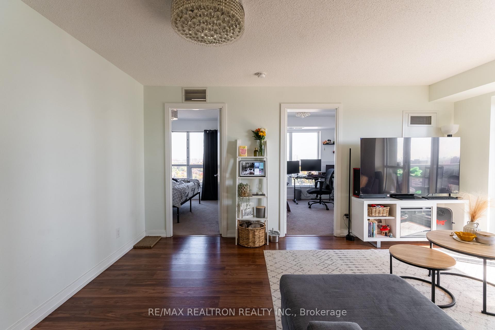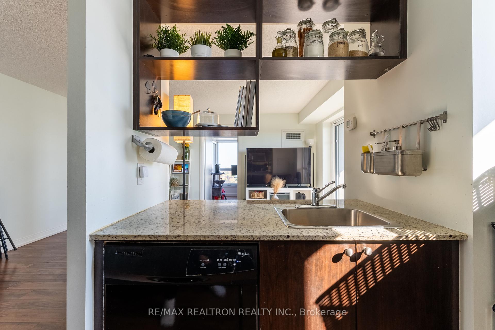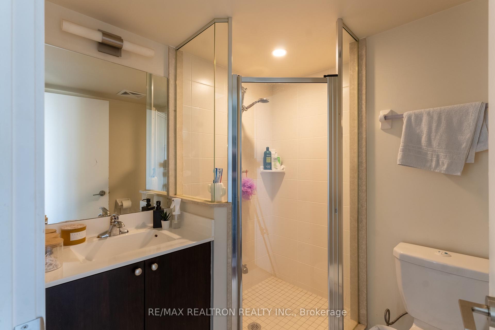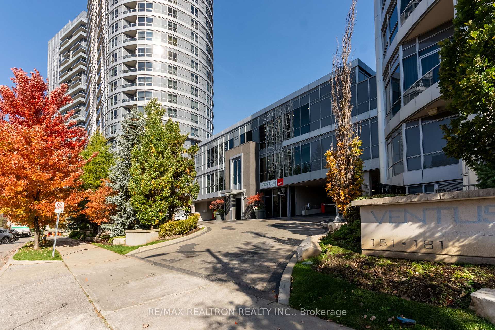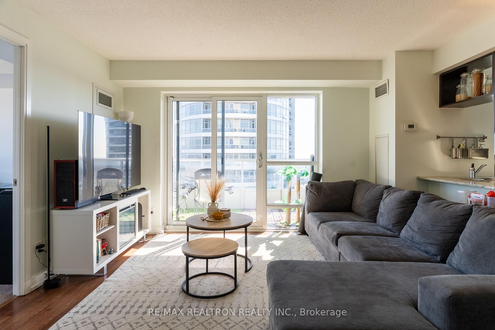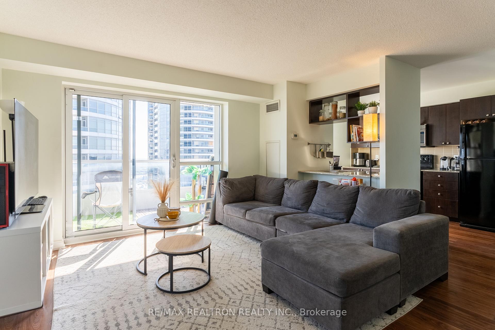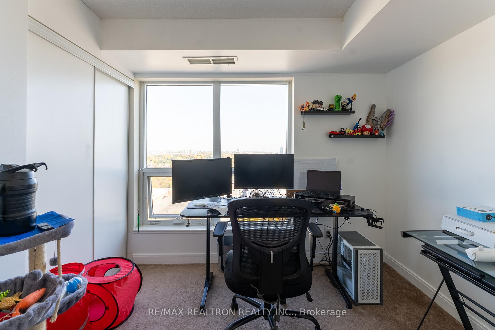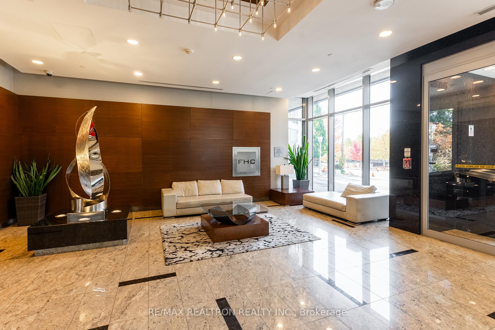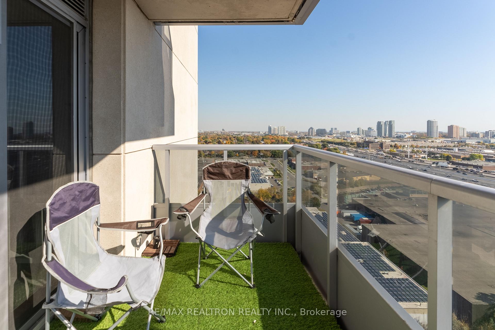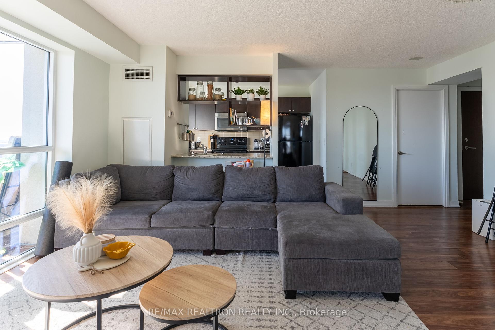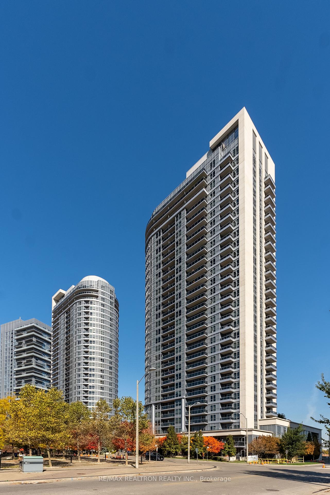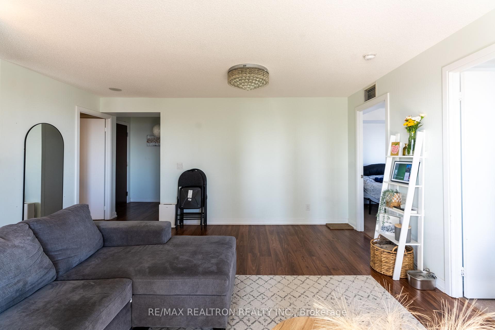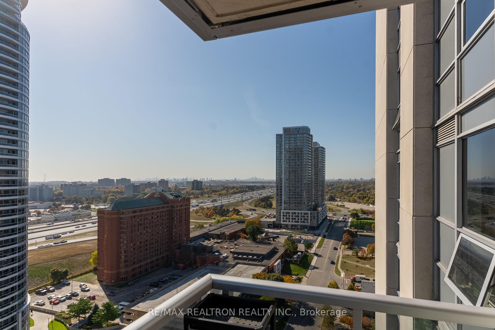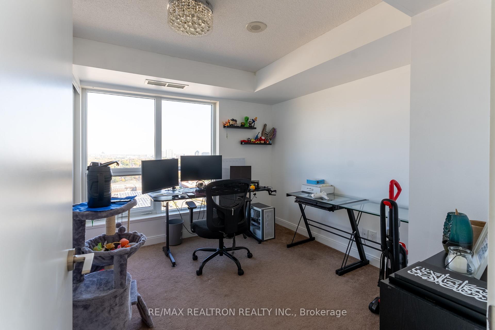$599,000
Available - For Sale
Listing ID: E11884818
151 Village Green Sq , Unit 2102, Toronto, M1S 0K5, Ontario
| Welcome to the luxurious Tridel Metro Gate Community! This stunning corner unit offers a prime location with easy access to Highway 401, GO Train, TTC, supermarkets, restaurants, plazas, and top-rated schools all just minutes away. Bask in the natural sunlight from the large southeast-facing windows, illuminating the open-concept space with 9-foot ceilings and elegant laminate flooring. Enjoy a private balcony experience with no neighbours to the left or right & no shared walls in one of the largest units in the building. The unit is adorned with stylish lighting, creating a warm and inviting ambiance throughout. Enjoy resort-style amenities, including 24-hour concierge service, a state-of-the-art fitness center, relaxing sauna, a chic party room, guest suites, and an outdoor BBQ area. One parking space is included for your convenience.This is a must-see home in an unbeatable location. Don't miss the opportunity to experience elevated living! |
| Price | $599,000 |
| Taxes: | $2410.52 |
| Maintenance Fee: | 602.00 |
| Address: | 151 Village Green Sq , Unit 2102, Toronto, M1S 0K5, Ontario |
| Province/State: | Ontario |
| Condo Corporation No | TSCC |
| Level | 21 |
| Unit No | 2 |
| Directions/Cross Streets: | Kennedy / 401 |
| Rooms: | 6 |
| Bedrooms: | 2 |
| Bedrooms +: | |
| Kitchens: | 1 |
| Family Room: | N |
| Basement: | None |
| Property Type: | Condo Apt |
| Style: | Apartment |
| Exterior: | Concrete |
| Garage Type: | Underground |
| Garage(/Parking)Space: | 1.00 |
| Drive Parking Spaces: | 0 |
| Park #1 | |
| Parking Spot: | 54 |
| Parking Type: | Owned |
| Exposure: | Se |
| Balcony: | Open |
| Locker: | None |
| Pet Permited: | Restrict |
| Approximatly Square Footage: | 800-899 |
| Maintenance: | 602.00 |
| CAC Included: | Y |
| Water Included: | Y |
| Common Elements Included: | Y |
| Heat Included: | Y |
| Parking Included: | Y |
| Building Insurance Included: | Y |
| Fireplace/Stove: | N |
| Heat Source: | Gas |
| Heat Type: | Forced Air |
| Central Air Conditioning: | Central Air |
$
%
Years
This calculator is for demonstration purposes only. Always consult a professional
financial advisor before making personal financial decisions.
| Although the information displayed is believed to be accurate, no warranties or representations are made of any kind. |
| RE/MAX REALTRON REALTY INC. |
|
|
Ali Shahpazir
Sales Representative
Dir:
416-473-8225
Bus:
416-473-8225
| Virtual Tour | Book Showing | Email a Friend |
Jump To:
At a Glance:
| Type: | Condo - Condo Apt |
| Area: | Toronto |
| Municipality: | Toronto |
| Neighbourhood: | Agincourt South-Malvern West |
| Style: | Apartment |
| Tax: | $2,410.52 |
| Maintenance Fee: | $602 |
| Beds: | 2 |
| Baths: | 2 |
| Garage: | 1 |
| Fireplace: | N |
Locatin Map:
Payment Calculator:

