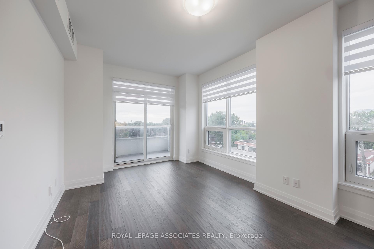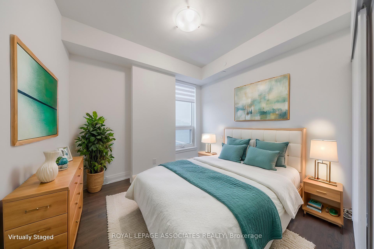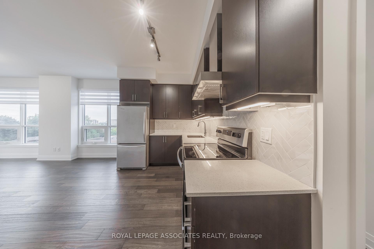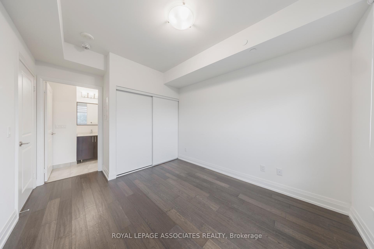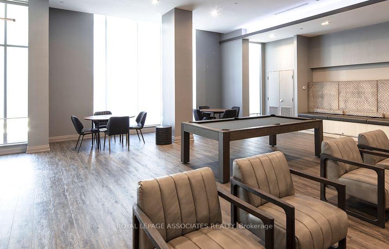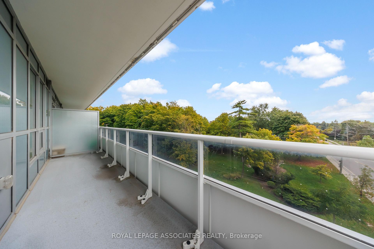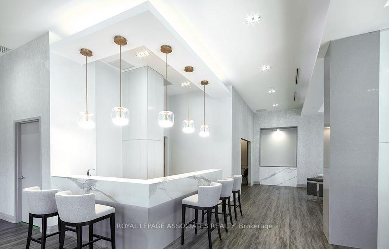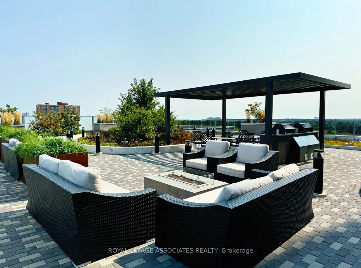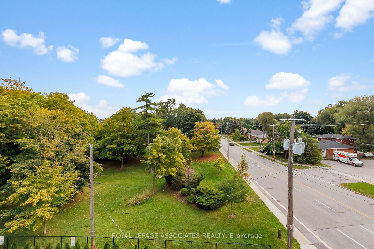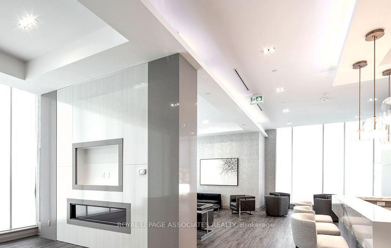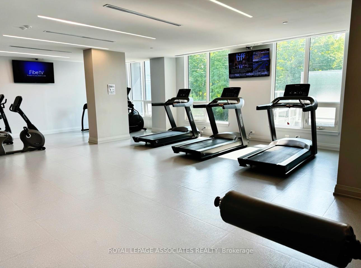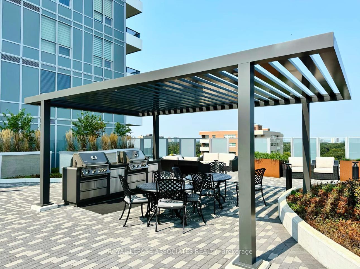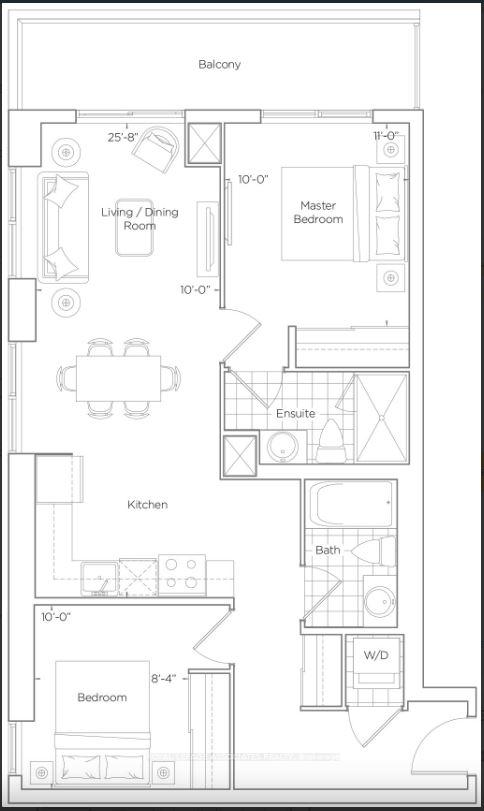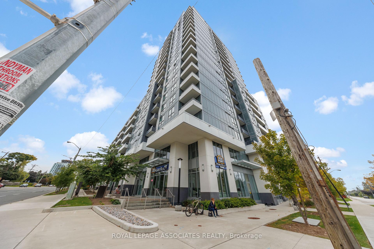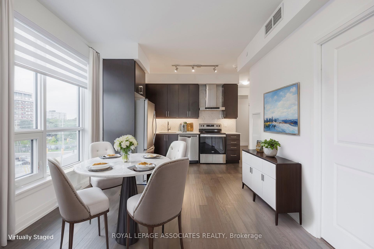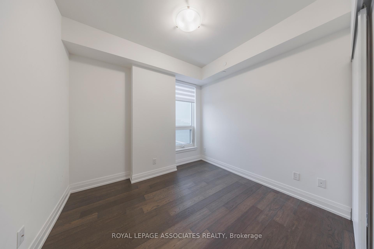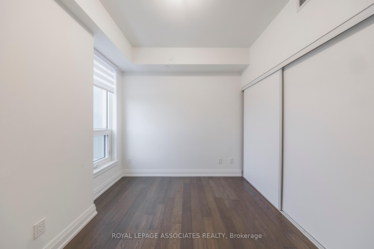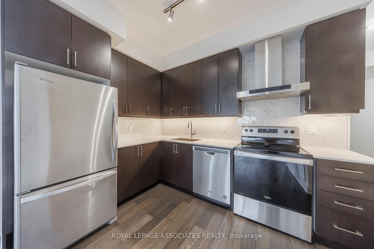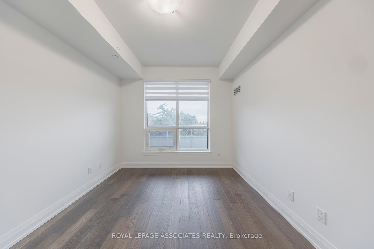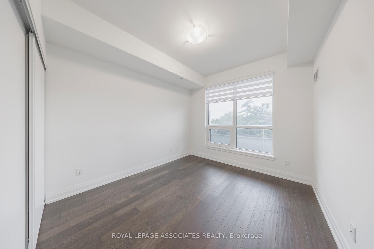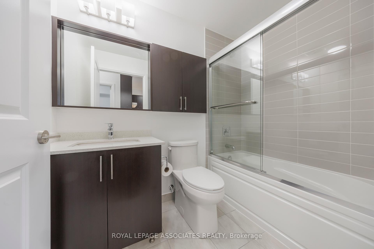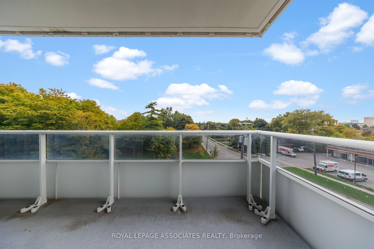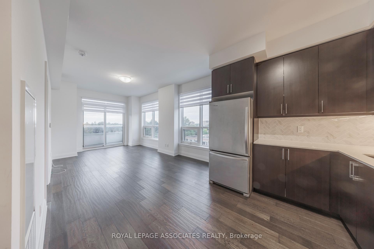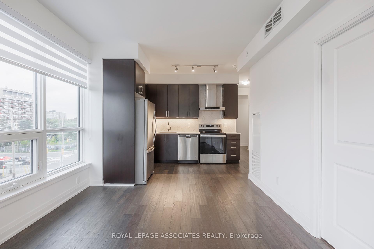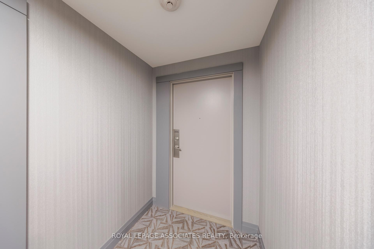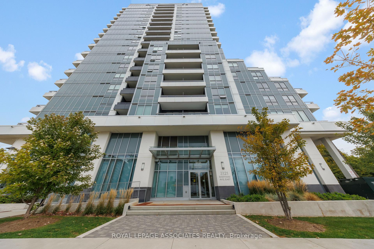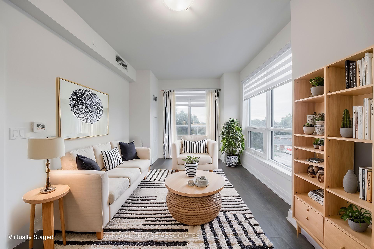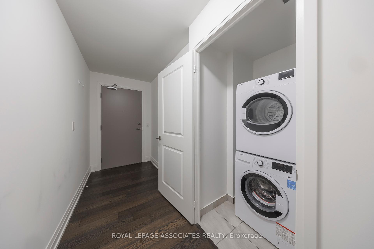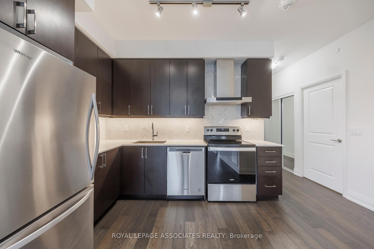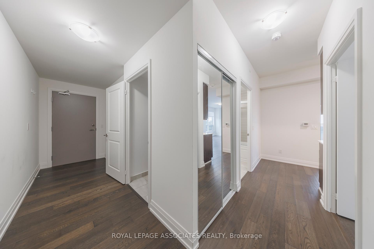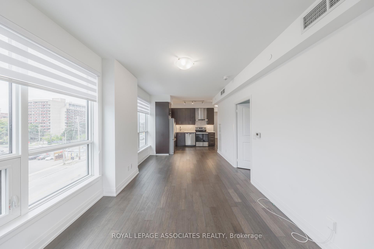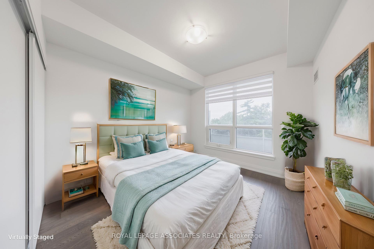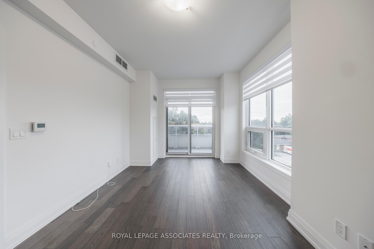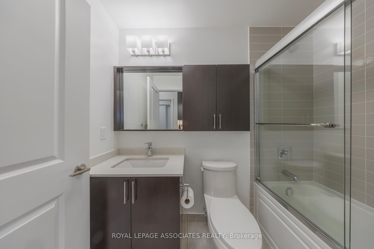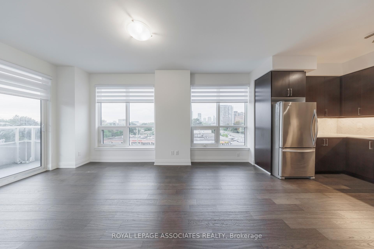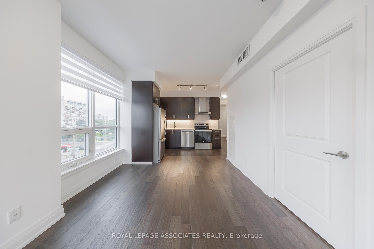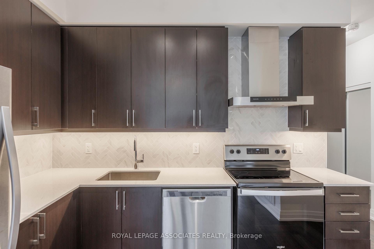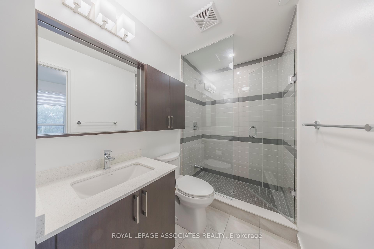$659,000
Available - For Sale
Listing ID: E11884523
3121 Sheppard Ave East , Unit 306, Toronto, M2N 3B3, Ontario
| Discover this stunning 2-bedroom, 2-bathroom corner unit in the highly coveted WISH Condos, located at the southeast corner of Pharmacy and Sheppard in Toronto. Offering 845 sq ft of beautifully designed living space, plus an additional 100 sq ft park-view balcony, this unit stands out with its impressive 9 ft ceilings and modern, high-end finishes. The bright, open-concept layout features elegant hardwood floors, a sleek kitchen equipped with stainless steel appliances, quartz countertops, and the convenience of ensuite laundry. The primary bedroom includes a private ensuite for ultimate comfort and privacy. This unit also comes with a large storage locker and one parking spot. Residents enjoy an array of amenities, including a party room, rec room, games room, fitness room and a rooftop terrace. The WISH Condos also offer concierge services, onsite security and guest suites. Located in a prime area, this unit offers a perfect blend of luxury, convenience, and vibrant city living. |
| Price | $659,000 |
| Taxes: | $2668.03 |
| Maintenance Fee: | 671.27 |
| Address: | 3121 Sheppard Ave East , Unit 306, Toronto, M2N 3B3, Ontario |
| Province/State: | Ontario |
| Condo Corporation No | TSCP |
| Level | 3 |
| Unit No | 06 |
| Directions/Cross Streets: | SHEPPARD AVE & PHARMACY AVE |
| Rooms: | 5 |
| Bedrooms: | 2 |
| Bedrooms +: | |
| Kitchens: | 1 |
| Family Room: | N |
| Basement: | None |
| Approximatly Age: | 0-5 |
| Property Type: | Condo Apt |
| Style: | Apartment |
| Exterior: | Concrete |
| Garage Type: | Underground |
| Garage(/Parking)Space: | 1.00 |
| Drive Parking Spaces: | 0 |
| Park #1 | |
| Parking Spot: | 24 |
| Parking Type: | Owned |
| Legal Description: | P2 |
| Exposure: | Sw |
| Balcony: | Open |
| Locker: | Owned |
| Pet Permited: | Restrict |
| Approximatly Age: | 0-5 |
| Approximatly Square Footage: | 800-899 |
| Building Amenities: | Bbqs Allowed, Bike Storage, Exercise Room, Games Room, Guest Suites, Gym |
| Property Features: | Park, Public Transit, School |
| Maintenance: | 671.27 |
| CAC Included: | Y |
| Water Included: | Y |
| Common Elements Included: | Y |
| Heat Included: | Y |
| Parking Included: | Y |
| Building Insurance Included: | Y |
| Fireplace/Stove: | N |
| Heat Source: | Gas |
| Heat Type: | Forced Air |
| Central Air Conditioning: | Central Air |
| Ensuite Laundry: | Y |
$
%
Years
This calculator is for demonstration purposes only. Always consult a professional
financial advisor before making personal financial decisions.
| Although the information displayed is believed to be accurate, no warranties or representations are made of any kind. |
| ROYAL LEPAGE ASSOCIATES REALTY |
|
|
Ali Shahpazir
Sales Representative
Dir:
416-473-8225
Bus:
416-473-8225
| Book Showing | Email a Friend |
Jump To:
At a Glance:
| Type: | Condo - Condo Apt |
| Area: | Toronto |
| Municipality: | Toronto |
| Neighbourhood: | Tam O'Shanter-Sullivan |
| Style: | Apartment |
| Approximate Age: | 0-5 |
| Tax: | $2,668.03 |
| Maintenance Fee: | $671.27 |
| Beds: | 2 |
| Baths: | 2 |
| Garage: | 1 |
| Fireplace: | N |
Locatin Map:
Payment Calculator:

