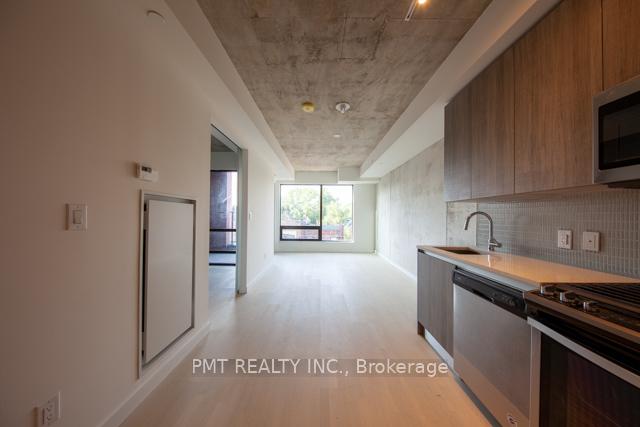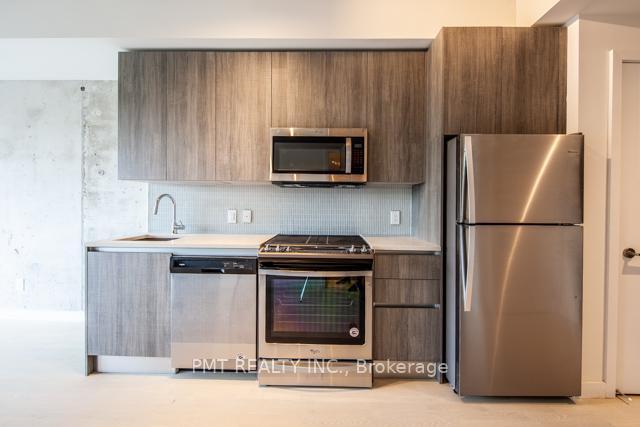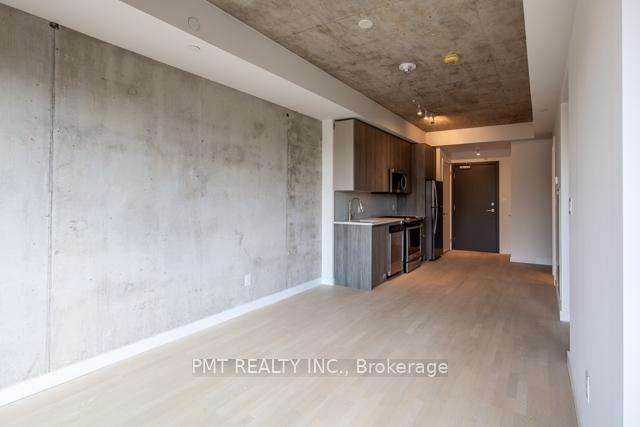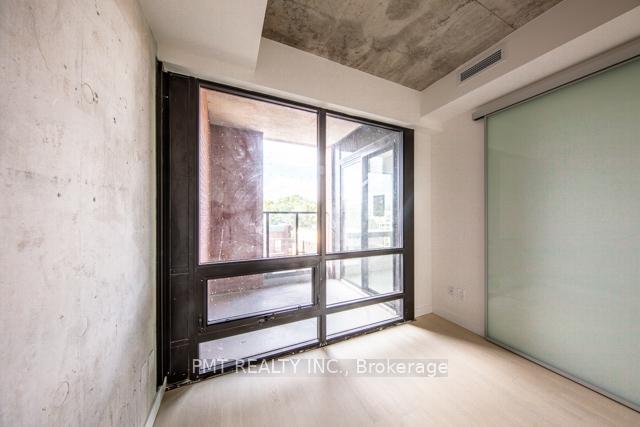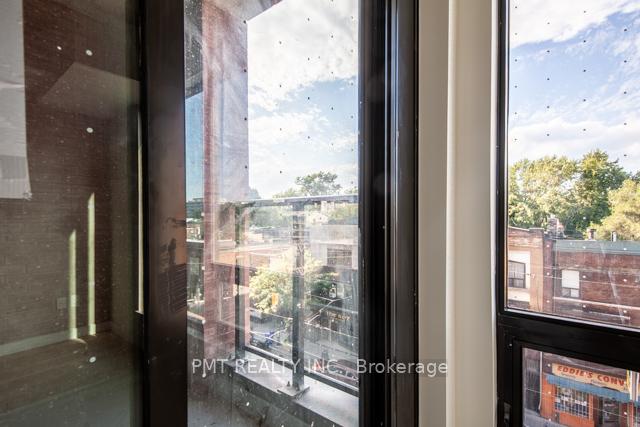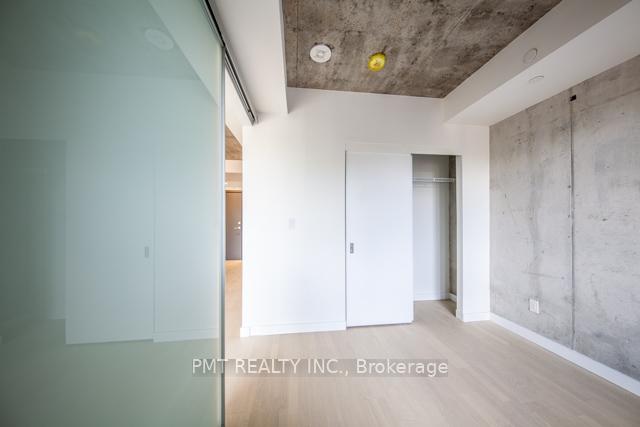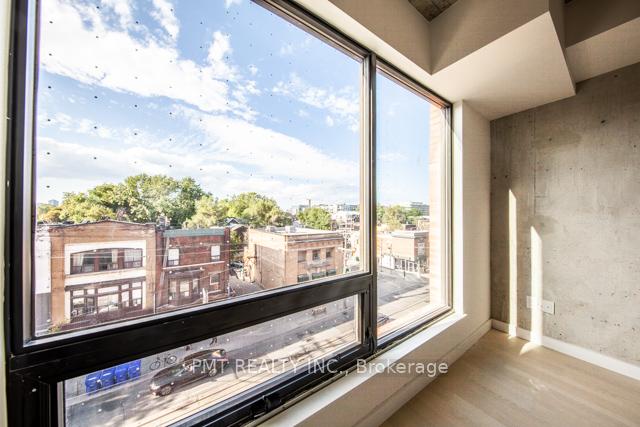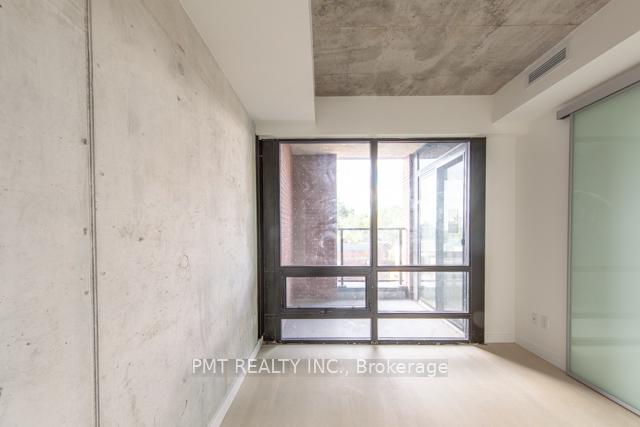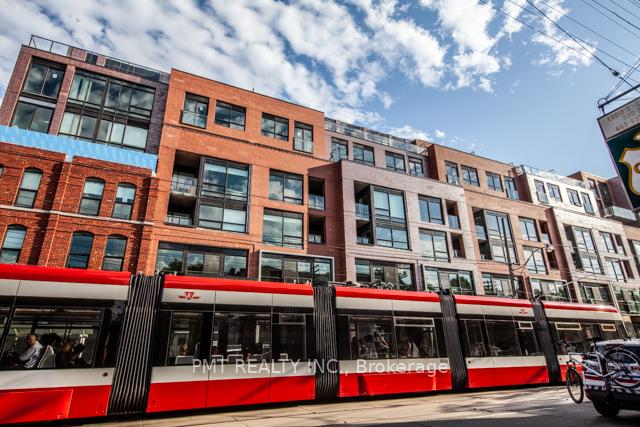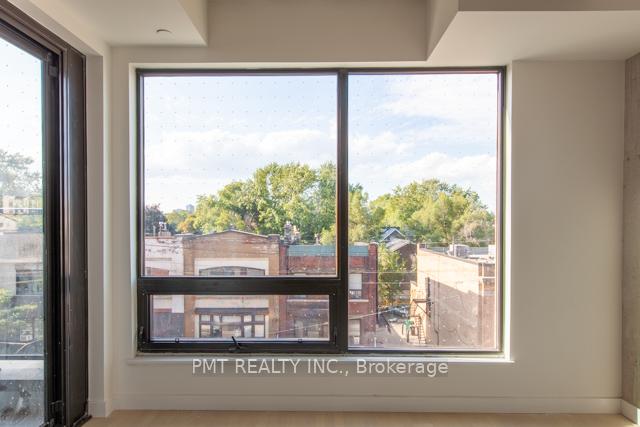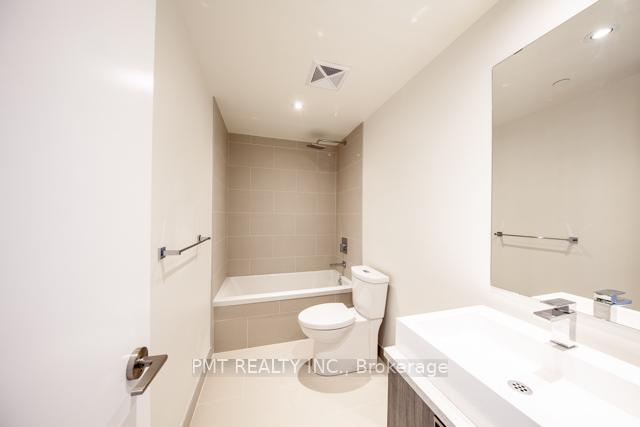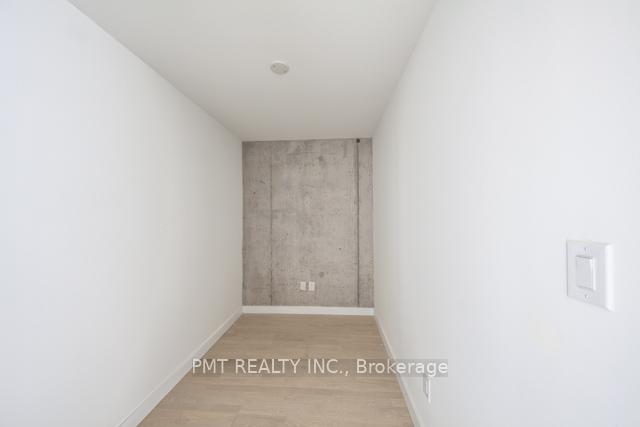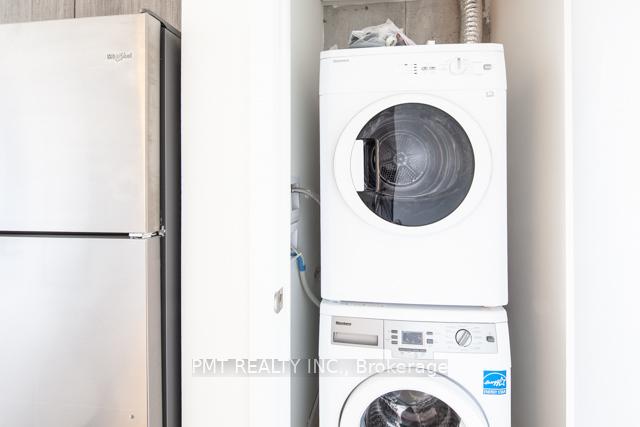$2,250
Available - For Rent
Listing ID: E11884478
246 Logan Ave , Unit 418, Toronto, M4M 1J2, Ontario
| Welcome to 246 Logan Avenue - A Boutique Gem in the Heart of Leslieville! Step into this stylish and sun-drenched 1-bedroom + den unit, where contemporary design meets urban convenience. Located in one of Toronto's most vibrant and sought-after neighborhoods, this boutique building offers the perfect combination of modern living and community charm. This unit features a fantastic open-concept layout that maximizes space and natural light, creating an inviting atmosphere for both relaxing and entertaining. The bold floor-to-ceiling windows flood the space with sunlight, highlighting the sleek wood floors and the trendy exposed concrete ceilings, adding a touch of industrial sophistication to your home. Enjoy a private outdoor retreat with your very own terrace, perfect for morning coffees, evening relaxation, or entertaining guests in style.Situated in the heart of Leslieville, the location truly shines. You'll find the 501 TTC streetcar right at your doorstep, providing effortless connectivity to downtown Toronto. For drivers, the DVP is just minutes away, making commuting a breeze. Explore the areas parks, trendy restaurants, unique boutiques, and cozy cafs, all within walking distance.This is more than just a home, it's a lifestyle opportunity in one of Toronto's most dynamic communities. Dont miss the chance to make 246 Logan Avenue your next address. |
| Extras: Stainless Steel Appliances, A Gas Stove, Built-In Microwave With Hood Fan, Dishwasher, Stacked Washer/Dryer, All Electrical Light Fixtures. Locker Included For Extra Storage. Unit Is Professional Managed. Hydro Is Extra! |
| Price | $2,250 |
| Address: | 246 Logan Ave , Unit 418, Toronto, M4M 1J2, Ontario |
| Province/State: | Ontario |
| Condo Corporation No | TSCC |
| Level | 4 |
| Unit No | 18 |
| Directions/Cross Streets: | Queen St E & Logan Ave |
| Rooms: | 5 |
| Bedrooms: | 1 |
| Bedrooms +: | 1 |
| Kitchens: | 1 |
| Family Room: | N |
| Basement: | None |
| Furnished: | N |
| Property Type: | Condo Apt |
| Style: | Apartment |
| Exterior: | Concrete |
| Garage Type: | Underground |
| Garage(/Parking)Space: | 0.00 |
| Drive Parking Spaces: | 0 |
| Park #1 | |
| Parking Type: | None |
| Exposure: | E |
| Balcony: | Terr |
| Locker: | Owned |
| Pet Permited: | Restrict |
| Approximatly Square Footage: | 500-599 |
| Water Included: | Y |
| Common Elements Included: | Y |
| Heat Included: | Y |
| Building Insurance Included: | Y |
| Fireplace/Stove: | N |
| Heat Source: | Electric |
| Heat Type: | Fan Coil |
| Central Air Conditioning: | Central Air |
| Although the information displayed is believed to be accurate, no warranties or representations are made of any kind. |
| PMT REALTY INC. |
|
|
Ali Shahpazir
Sales Representative
Dir:
416-473-8225
Bus:
416-473-8225
| Book Showing | Email a Friend |
Jump To:
At a Glance:
| Type: | Condo - Condo Apt |
| Area: | Toronto |
| Municipality: | Toronto |
| Neighbourhood: | South Riverdale |
| Style: | Apartment |
| Beds: | 1+1 |
| Baths: | 1 |
| Fireplace: | N |
Locatin Map:

