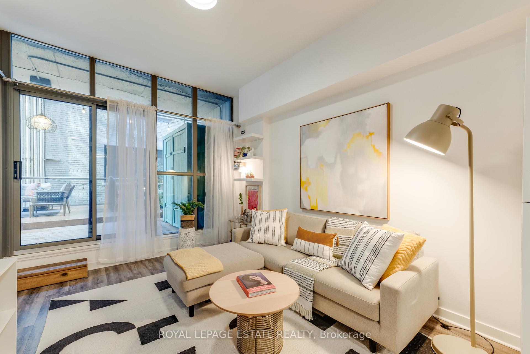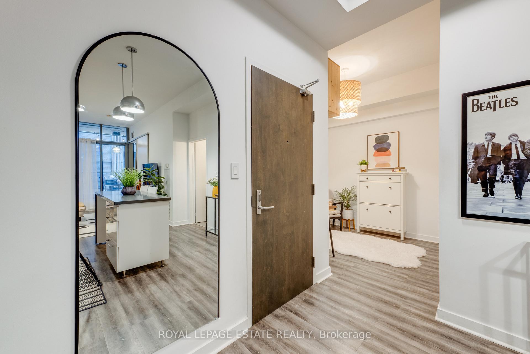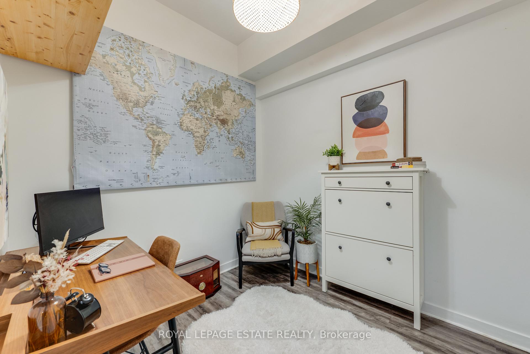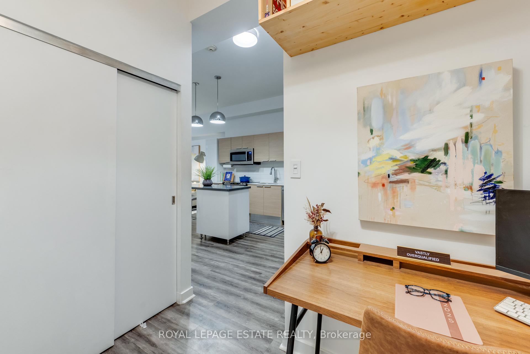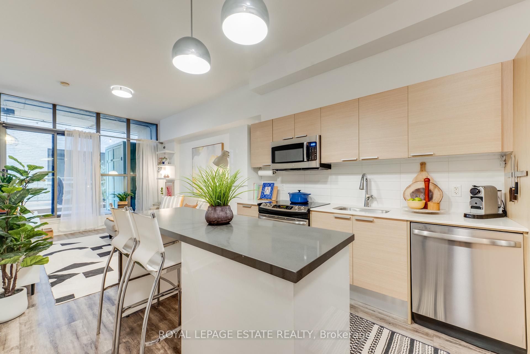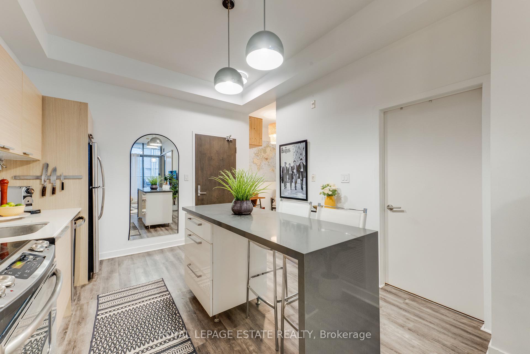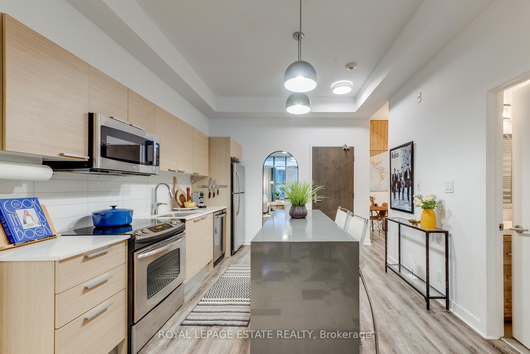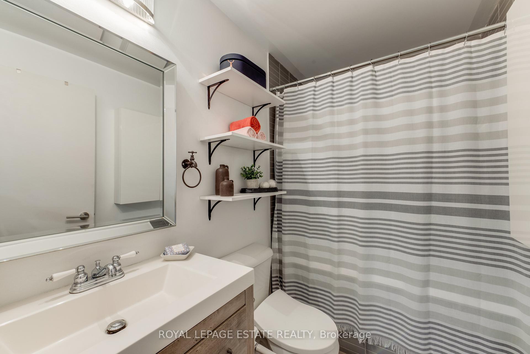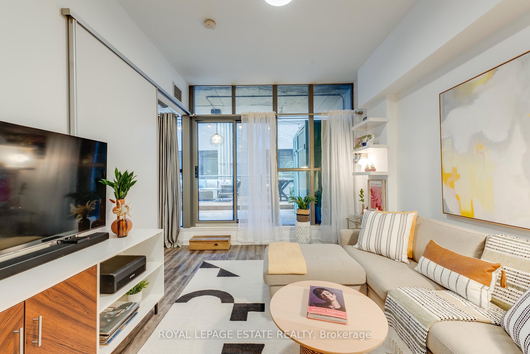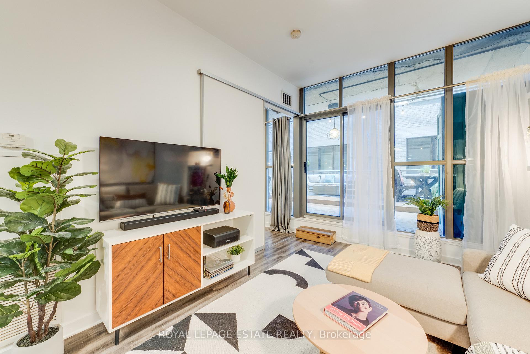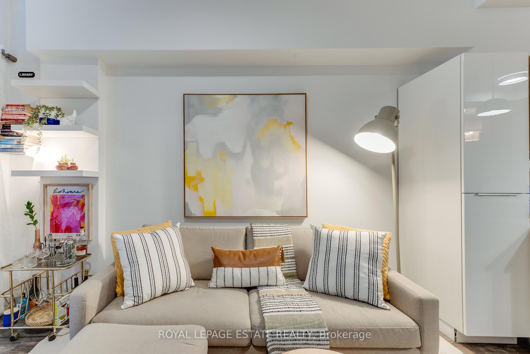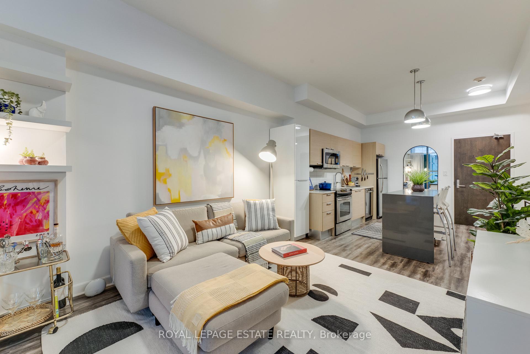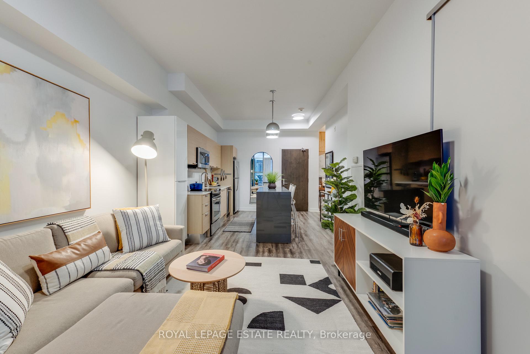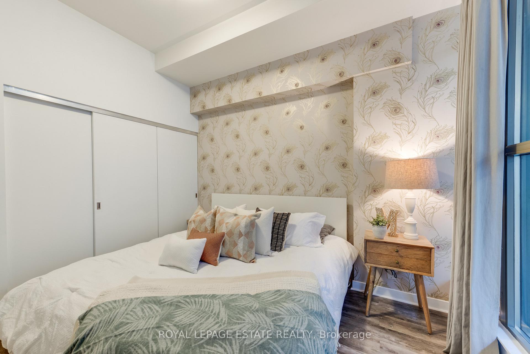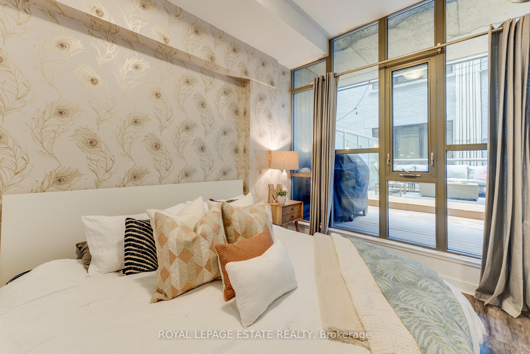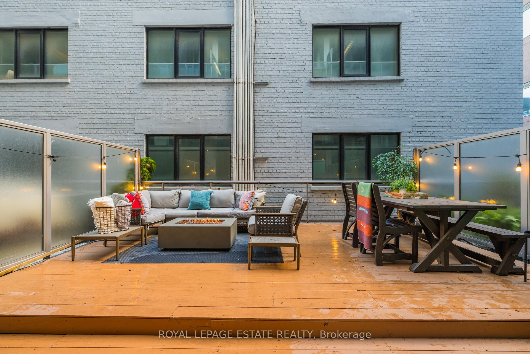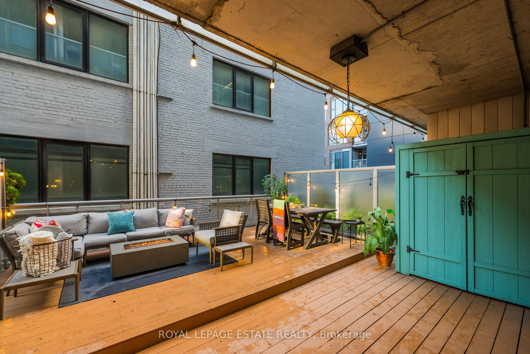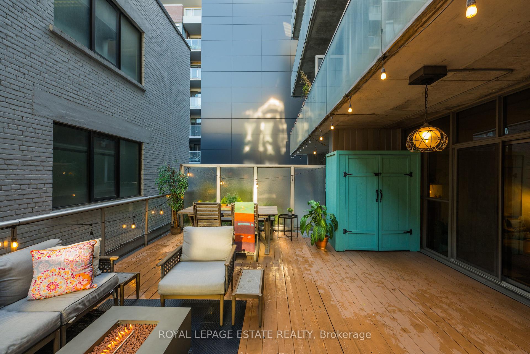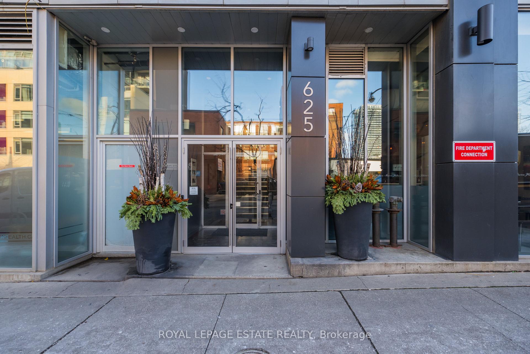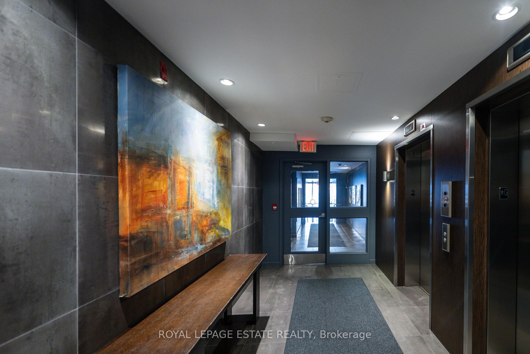$650,000
Available - For Sale
Listing ID: E11884106
625 Queen St East , Unit 102, Toronto, M4M 1G7, Ontario
| Experience Loft Living in Leslieville/Riverside at Edge Lofts! Welcome to Edge Lofts, where luxury meets lifestyle near the vibrant intersection of Broadview & Queen. This stunning 1+1 bedroom, 1-bath loft is your gateway to city living at its finest. Step inside to soaring 10' ceilings that create an airy and spacious vibe. An open-concept kitchen with stainless steel appliances and modern finishes makes entertaining a breeze. The primary bedroom is generously sized, easily fitting a king-size bed, and a den that offers versatility - perfect as a home office, nursery, or cozy second bedroom. There are thoughtful storage solutions throughout with closet organizers. Step outside to your 395 sq. ft. terrace - the ultimate outdoor retreat. Equipped with a gas line for your BBQ, it's an ideal space for hosting friends or enjoying quiet mornings with a coffee from one of the many local cafes and bakeries. Leslieville is a trend-setting neighborhood known for its mix of historic charm and modern development. It is a sought-after community with independent cafes, restaurants, art galleries, boutique and vintage shops. Being a family-friendly and community-oriented neighborhood, Leslieville/Riverside is popular for young families and creatives alike - it's more than just a home, it's a lifestyle! |
| Extras: Large Terrace With Gas Bbq Hook Up. Ample Space For Entertaining. King & Queen Streetcars At Your Door. Shops, Restaurants, Broadview Hotel And More. |
| Price | $650,000 |
| Taxes: | $2682.34 |
| Maintenance Fee: | 540.45 |
| Address: | 625 Queen St East , Unit 102, Toronto, M4M 1G7, Ontario |
| Province/State: | Ontario |
| Condo Corporation No | TSCC |
| Level | 1 |
| Unit No | 2 |
| Directions/Cross Streets: | Queen & Broadview |
| Rooms: | 5 |
| Bedrooms: | 1 |
| Bedrooms +: | 1 |
| Kitchens: | 1 |
| Family Room: | N |
| Basement: | None |
| Approximatly Age: | 11-15 |
| Property Type: | Condo Apt |
| Style: | Loft |
| Exterior: | Concrete, Metal/Side |
| Garage Type: | Underground |
| Garage(/Parking)Space: | 0.00 |
| Drive Parking Spaces: | 0 |
| Park #1 | |
| Parking Type: | None |
| Exposure: | E |
| Balcony: | Terr |
| Locker: | None |
| Pet Permited: | Restrict |
| Approximatly Age: | 11-15 |
| Approximatly Square Footage: | 600-699 |
| Building Amenities: | Party/Meeting Room, Rooftop Deck/Garden, Visitor Parking |
| Property Features: | Hospital, Park, Public Transit, Rec Centre, School, Terraced |
| Maintenance: | 540.45 |
| CAC Included: | Y |
| Water Included: | Y |
| Common Elements Included: | Y |
| Heat Included: | Y |
| Building Insurance Included: | Y |
| Fireplace/Stove: | N |
| Heat Source: | Gas |
| Heat Type: | Forced Air |
| Central Air Conditioning: | Central Air |
| Laundry Level: | Main |
| Elevator Lift: | Y |
$
%
Years
This calculator is for demonstration purposes only. Always consult a professional
financial advisor before making personal financial decisions.
| Although the information displayed is believed to be accurate, no warranties or representations are made of any kind. |
| ROYAL LEPAGE ESTATE REALTY |
|
|
Ali Shahpazir
Sales Representative
Dir:
416-473-8225
Bus:
416-473-8225
| Virtual Tour | Book Showing | Email a Friend |
Jump To:
At a Glance:
| Type: | Condo - Condo Apt |
| Area: | Toronto |
| Municipality: | Toronto |
| Neighbourhood: | South Riverdale |
| Style: | Loft |
| Approximate Age: | 11-15 |
| Tax: | $2,682.34 |
| Maintenance Fee: | $540.45 |
| Beds: | 1+1 |
| Baths: | 1 |
| Fireplace: | N |
Locatin Map:
Payment Calculator:

