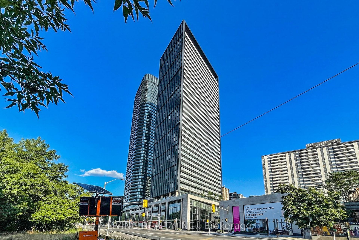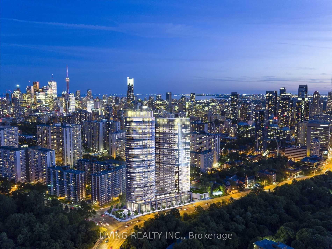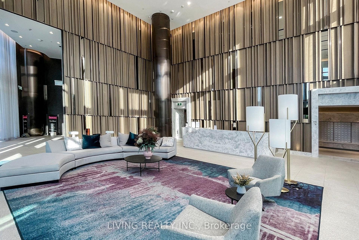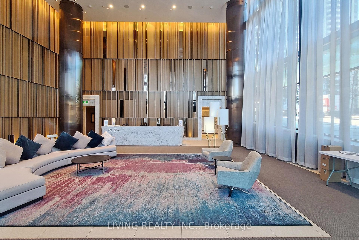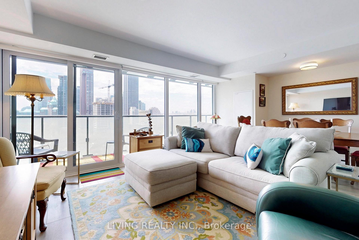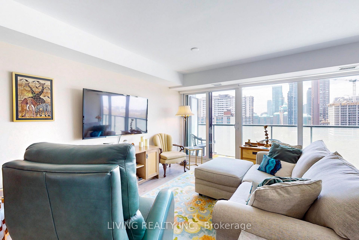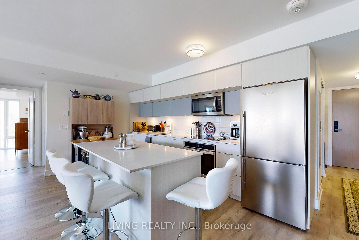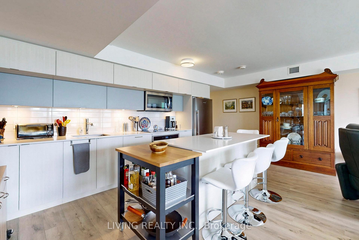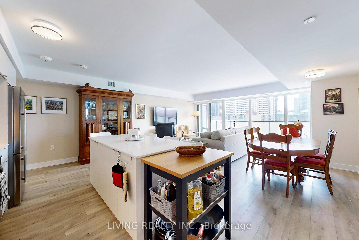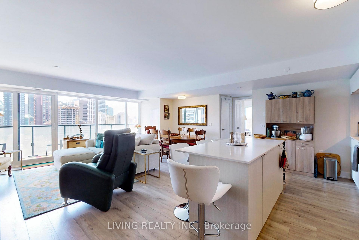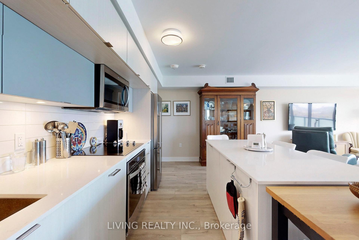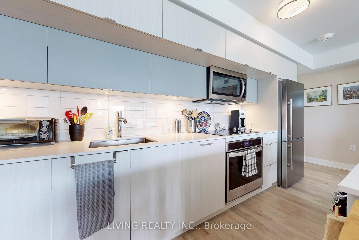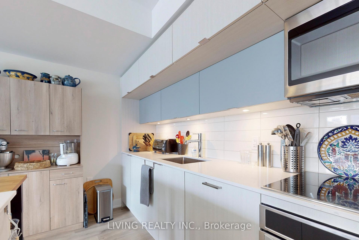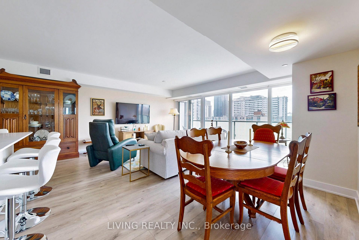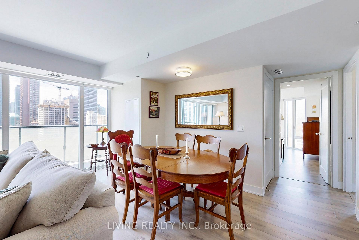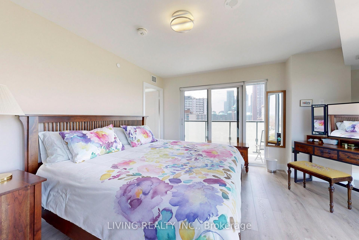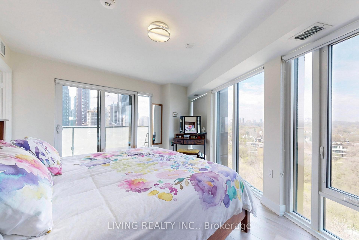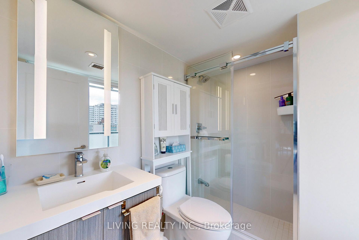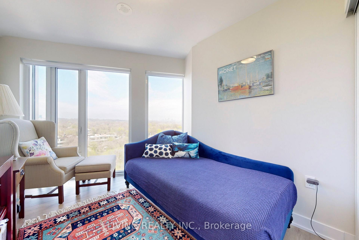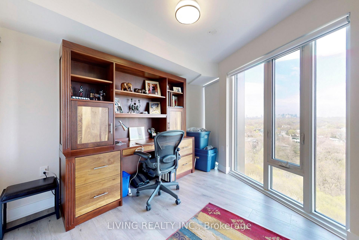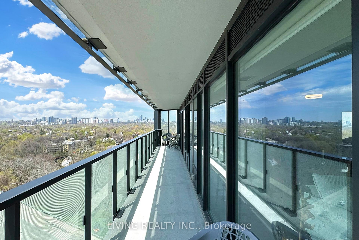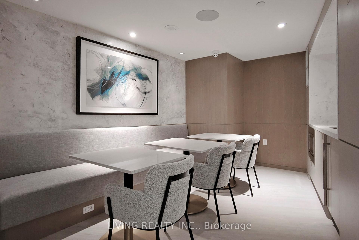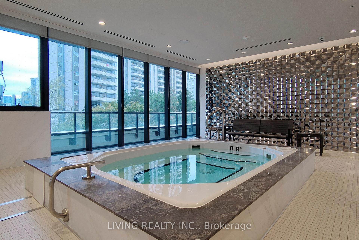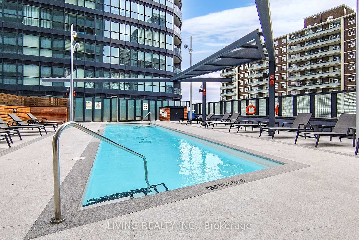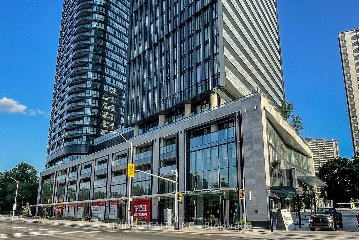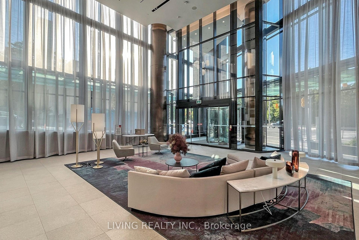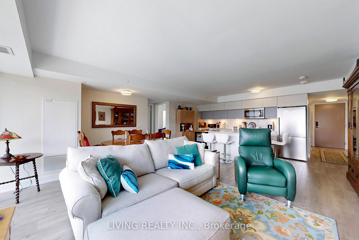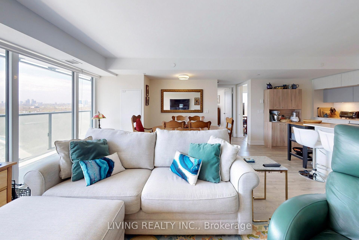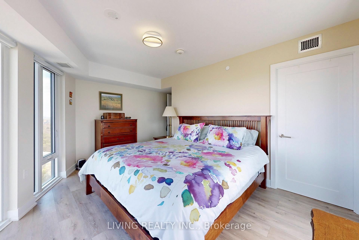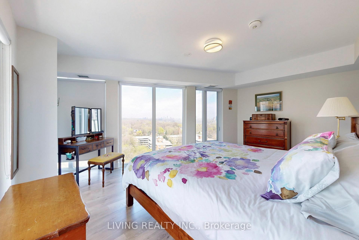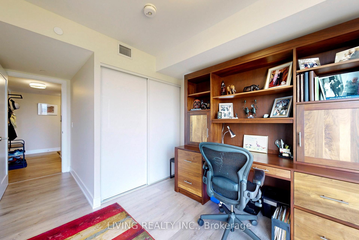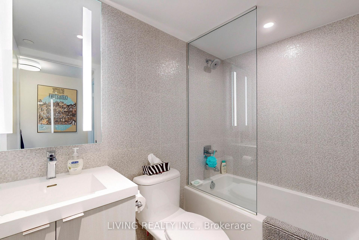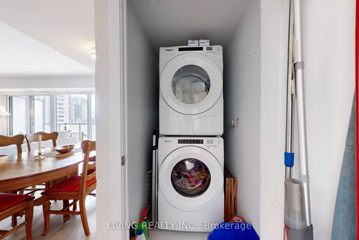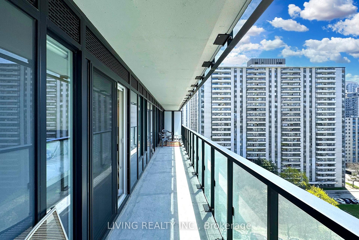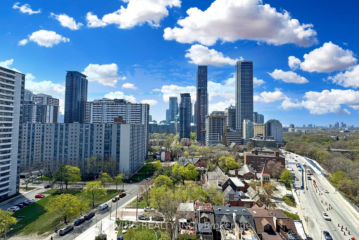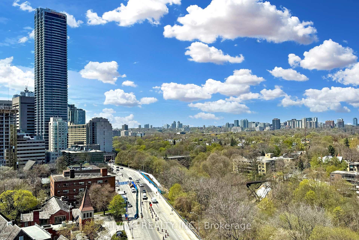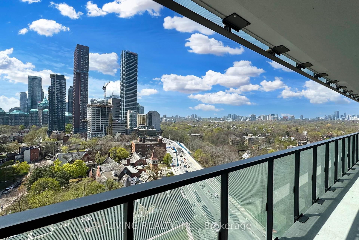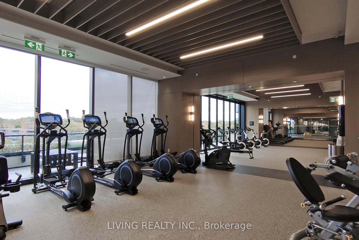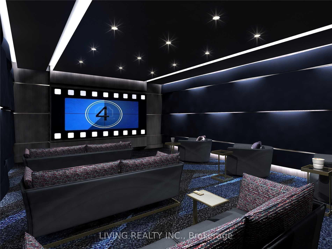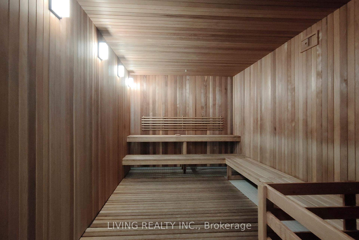$1,299,900
Available - For Sale
Listing ID: C9768722
575 Bloor St East , Unit 1202, Toronto, M4W 0B2, Ontario
| Luxury Via Bloor 3 Brs Unit Built By Tridel. Corner Unit With Spectacular Views of Rosedale Valley & Ravine & Park. Open Concept 1166 Sq'+Balcony & 2 Full Baths. Walk to Two Subway Stops, TTC Right Outside Your Door. Walk To Yonge & Bloor In Few Minutes Or Work From HomeInFront of Ravine View, Wood Flooring Throughout, Quartz Counter Top & S/S Appliances, Luxury Amenities. Keyless Entry with ConnectSmartHome Technology. One Parking and One Locker Included. |
| Extras: Stainless Steel Appliances: Fridge, Stove, Exhaust Fan, Dish Washer, Washer and Dryer, ELF, Window Covering. |
| Price | $1,299,900 |
| Taxes: | $5586.41 |
| Maintenance Fee: | 944.05 |
| Address: | 575 Bloor St East , Unit 1202, Toronto, M4W 0B2, Ontario |
| Province/State: | Ontario |
| Condo Corporation No | TSCC |
| Level | 12 |
| Unit No | 02 |
| Locker No | 1 |
| Directions/Cross Streets: | Bloor St E & Parliament |
| Rooms: | 8 |
| Bedrooms: | 3 |
| Bedrooms +: | |
| Kitchens: | 1 |
| Family Room: | N |
| Basement: | None |
| Approximatly Age: | 0-5 |
| Property Type: | Condo Apt |
| Style: | Apartment |
| Exterior: | Concrete |
| Garage Type: | Underground |
| Garage(/Parking)Space: | 1.00 |
| Drive Parking Spaces: | 1 |
| Park #1 | |
| Parking Spot: | 87 |
| Parking Type: | Owned |
| Legal Description: | B |
| Exposure: | Nw |
| Balcony: | Open |
| Locker: | Owned |
| Pet Permited: | Restrict |
| Approximatly Age: | 0-5 |
| Approximatly Square Footage: | 1000-1199 |
| Building Amenities: | Concierge, Exercise Room, Outdoor Pool, Party/Meeting Room, Visitor Parking |
| Property Features: | Arts Centre, Clear View, Park, Ravine, Rec Centre, School |
| Maintenance: | 944.05 |
| Common Elements Included: | Y |
| Parking Included: | Y |
| Building Insurance Included: | Y |
| Fireplace/Stove: | N |
| Heat Source: | Gas |
| Heat Type: | Forced Air |
| Central Air Conditioning: | Central Air |
$
%
Years
This calculator is for demonstration purposes only. Always consult a professional
financial advisor before making personal financial decisions.
| Although the information displayed is believed to be accurate, no warranties or representations are made of any kind. |
| LIVING REALTY INC. |
|
|
Ali Shahpazir
Sales Representative
Dir:
416-473-8225
Bus:
416-473-8225
| Book Showing | Email a Friend |
Jump To:
At a Glance:
| Type: | Condo - Condo Apt |
| Area: | Toronto |
| Municipality: | Toronto |
| Neighbourhood: | North St. James Town |
| Style: | Apartment |
| Approximate Age: | 0-5 |
| Tax: | $5,586.41 |
| Maintenance Fee: | $944.05 |
| Beds: | 3 |
| Baths: | 2 |
| Garage: | 1 |
| Fireplace: | N |
Locatin Map:
Payment Calculator:

