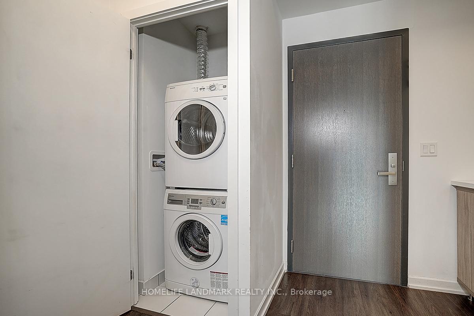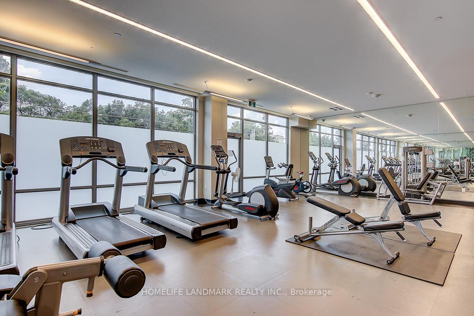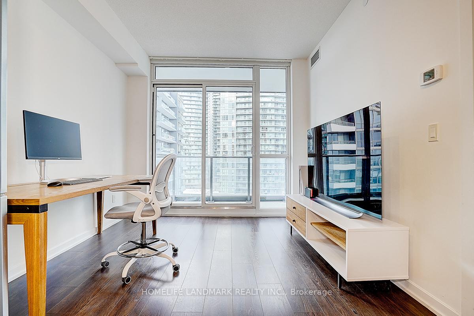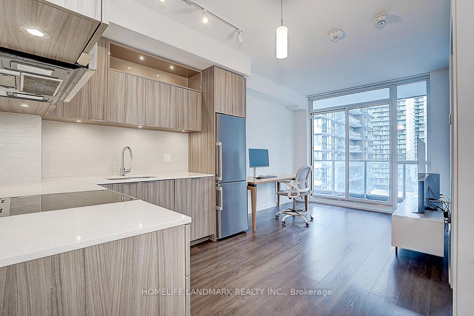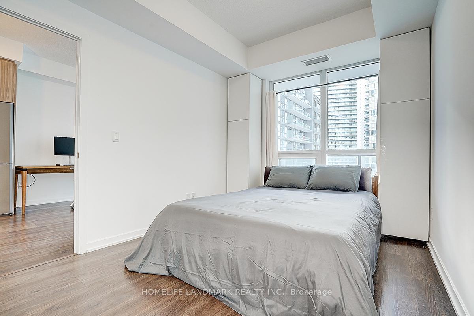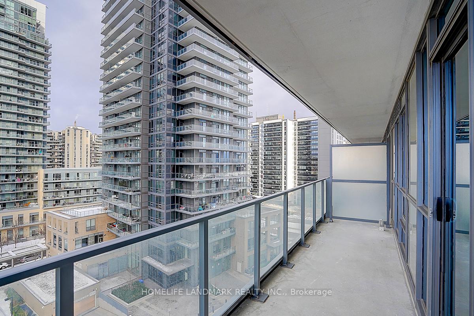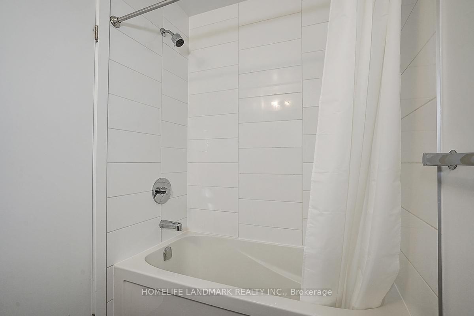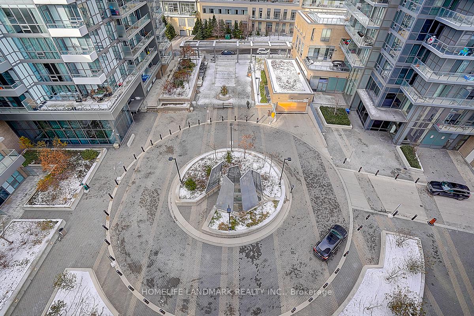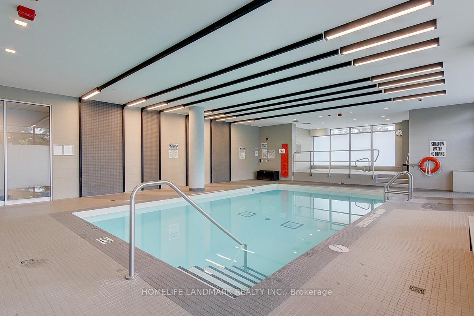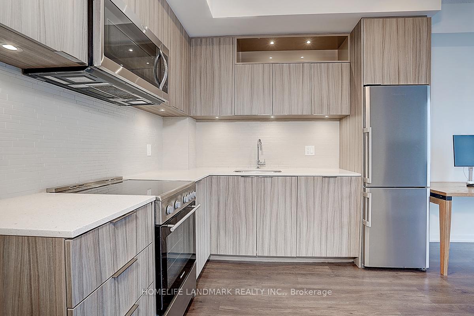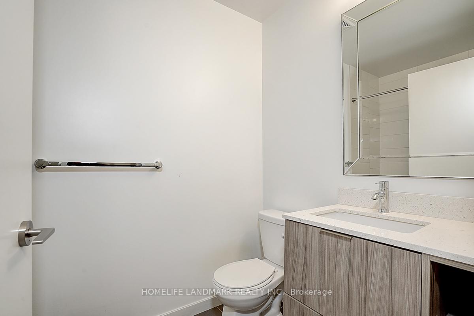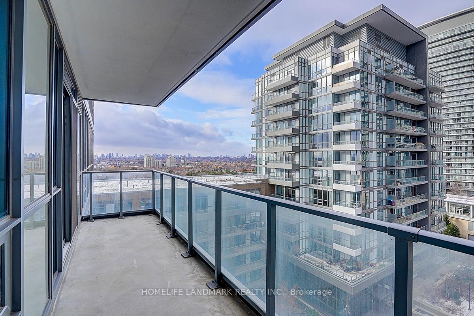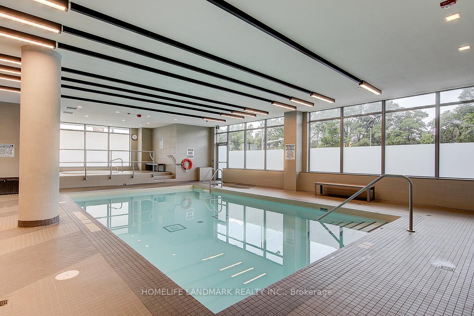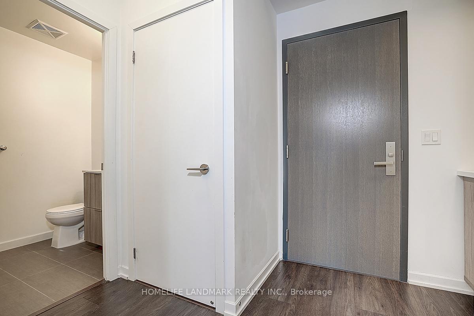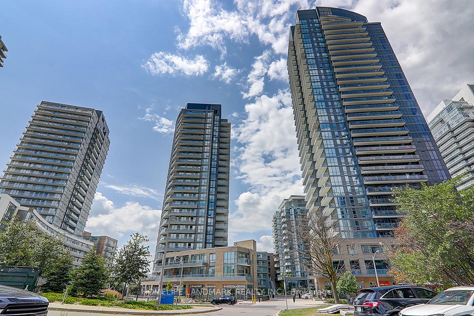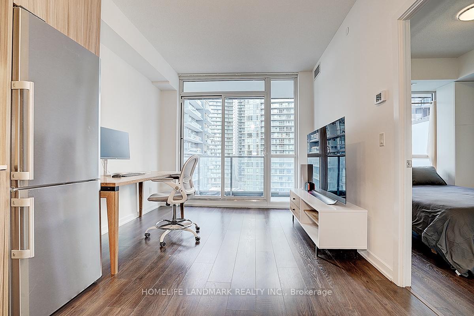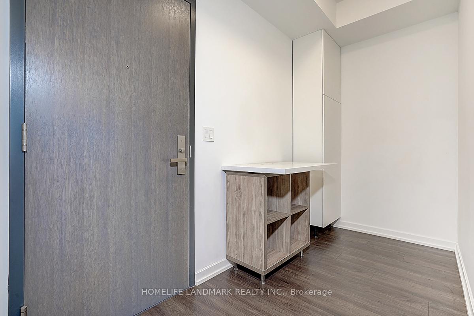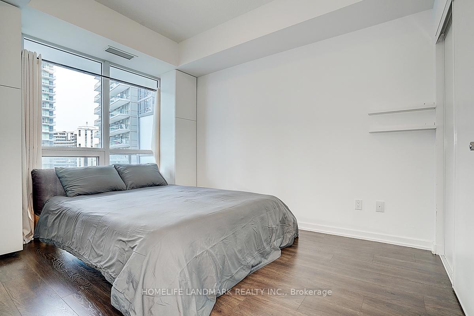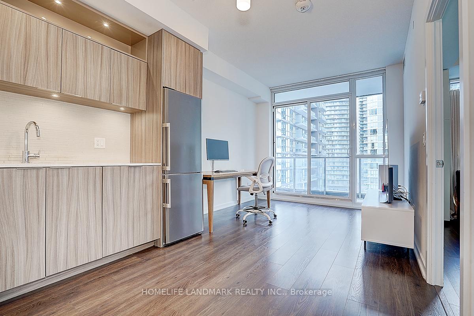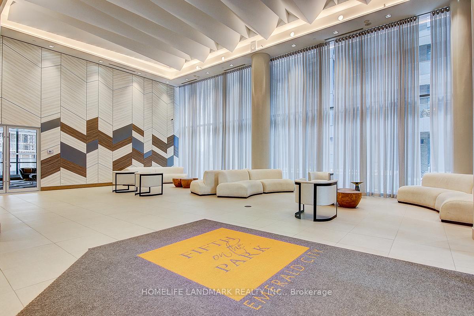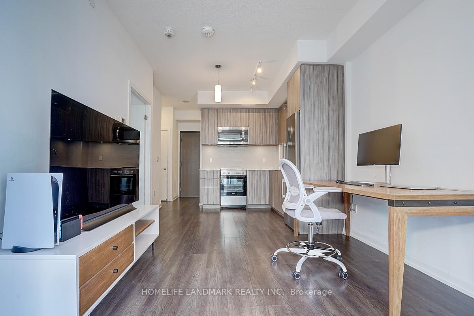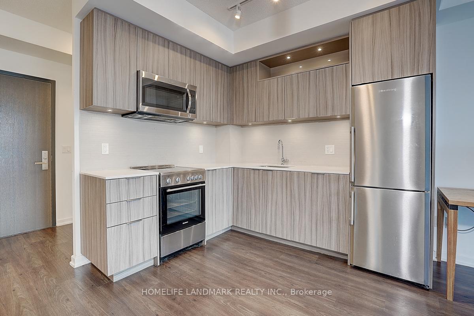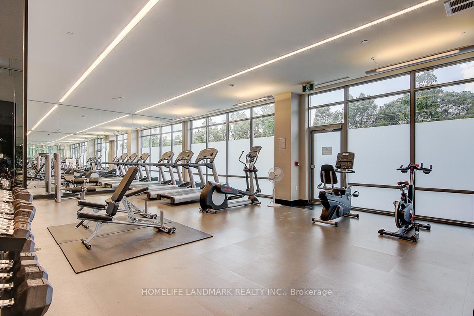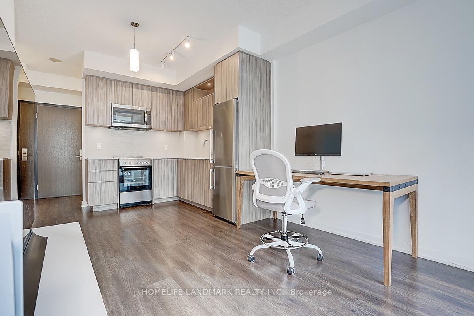$499,000
Available - For Sale
Listing ID: C11885171
50 Forest Manor Rd , Unit 806, Toronto, M2J 0E3, Ontario
| Step Into Sophistication and Comfort With The Stunning 1 Bedroom, 1 Den Unit Located In The Hart Of North York, Offers A Perfect Blend Of Modern Living And Urban Convenience, Open Concept Layout With Floor To Ceiling Windows, Morden Kitchen, S/S Appliances, Large Bedroom With Windows And Closet, One Parking And One Locker. Steps To Don Mills Subways, Fairview Mall, TNT Supermarket, Surrounded By Parks, Schools, And Dining Options. Easy Assess To Highway 401 and 404. Excellent Amenities With Indoor Pool, Gym, Guest Room, 24H Concierge and Plenty Of Visitor Parking. Unit Is Perfect For Professionals, First Time Home Buyer And Investors For A High Quality Property In One Of Torontos Most Vibrant Neighbourhood. |
| Extras: Fridge, Stove, Over The Range Microwave, Dishwasher, Washer And Dryer, All Existing Light Fixtures, Existing Windows Covering. |
| Price | $499,000 |
| Taxes: | $2124.41 |
| Maintenance Fee: | 478.43 |
| Address: | 50 Forest Manor Rd , Unit 806, Toronto, M2J 0E3, Ontario |
| Province/State: | Ontario |
| Condo Corporation No | TSCC |
| Level | 8 |
| Unit No | 6 |
| Directions/Cross Streets: | Don Mills / Sheppard |
| Rooms: | 5 |
| Bedrooms: | 1 |
| Bedrooms +: | 1 |
| Kitchens: | 1 |
| Family Room: | N |
| Basement: | None |
| Property Type: | Condo Apt |
| Style: | Apartment |
| Exterior: | Concrete |
| Garage Type: | Underground |
| Garage(/Parking)Space: | 1.00 |
| Drive Parking Spaces: | 1 |
| Park #1 | |
| Parking Spot: | 92 |
| Parking Type: | Owned |
| Legal Description: | Level D |
| Exposure: | N |
| Balcony: | Open |
| Locker: | Owned |
| Pet Permited: | Restrict |
| Approximatly Square Footage: | 0-499 |
| Building Amenities: | Concierge, Games Room, Guest Suites, Gym, Indoor Pool, Visitor Parking |
| Property Features: | Park, Public Transit |
| Maintenance: | 478.43 |
| CAC Included: | Y |
| Water Included: | Y |
| Common Elements Included: | Y |
| Heat Included: | Y |
| Parking Included: | Y |
| Building Insurance Included: | Y |
| Fireplace/Stove: | N |
| Heat Source: | Gas |
| Heat Type: | Forced Air |
| Central Air Conditioning: | Central Air |
| Ensuite Laundry: | Y |
$
%
Years
This calculator is for demonstration purposes only. Always consult a professional
financial advisor before making personal financial decisions.
| Although the information displayed is believed to be accurate, no warranties or representations are made of any kind. |
| HOMELIFE LANDMARK REALTY INC. |
|
|
Ali Shahpazir
Sales Representative
Dir:
416-473-8225
Bus:
416-473-8225
| Virtual Tour | Book Showing | Email a Friend |
Jump To:
At a Glance:
| Type: | Condo - Condo Apt |
| Area: | Toronto |
| Municipality: | Toronto |
| Neighbourhood: | Henry Farm |
| Style: | Apartment |
| Tax: | $2,124.41 |
| Maintenance Fee: | $478.43 |
| Beds: | 1+1 |
| Baths: | 1 |
| Garage: | 1 |
| Fireplace: | N |
Locatin Map:
Payment Calculator:

