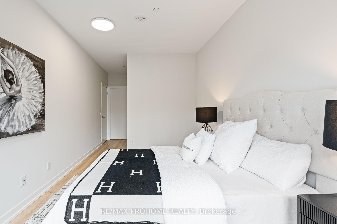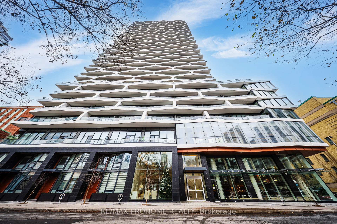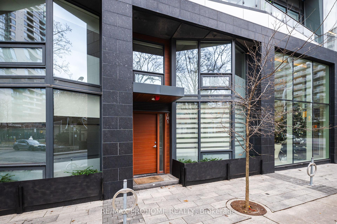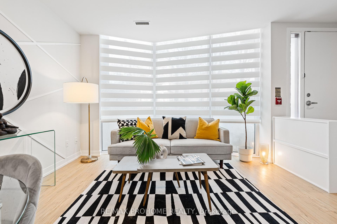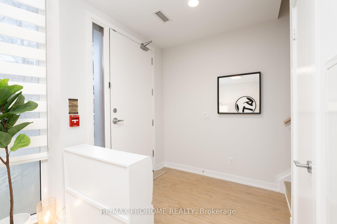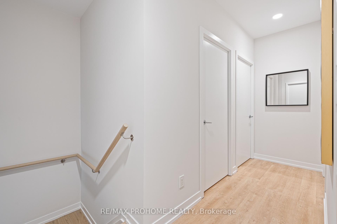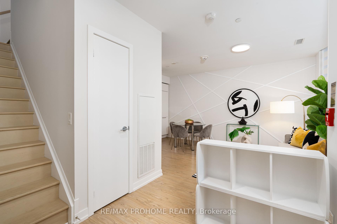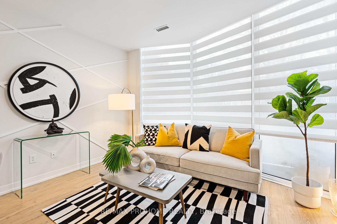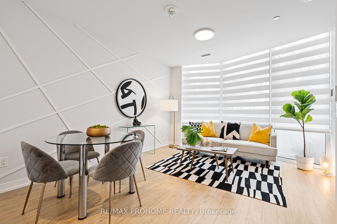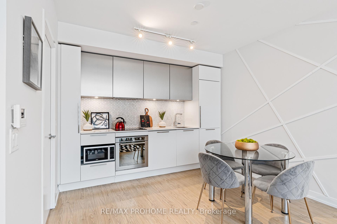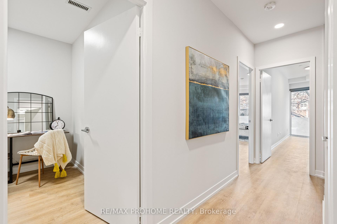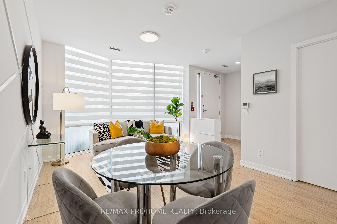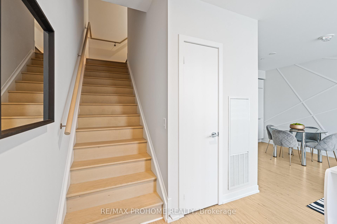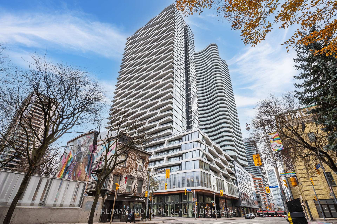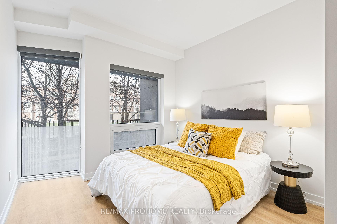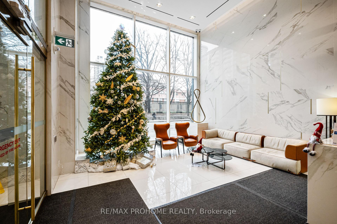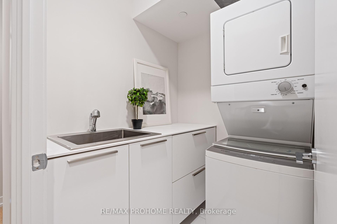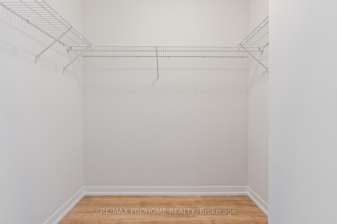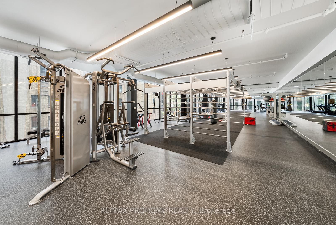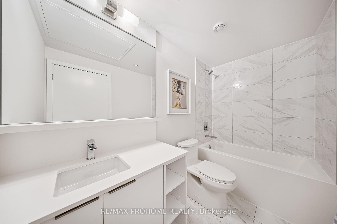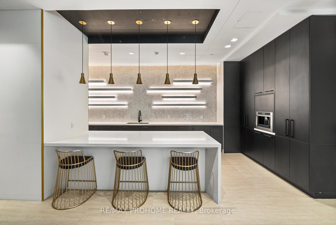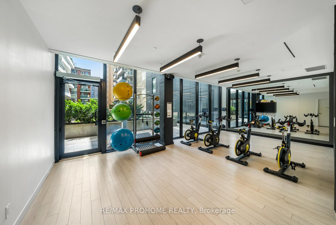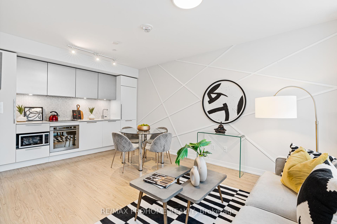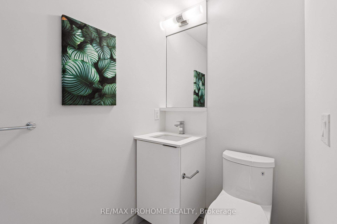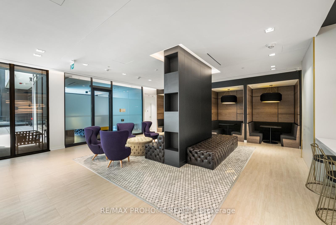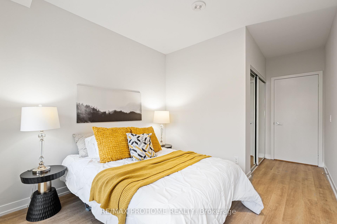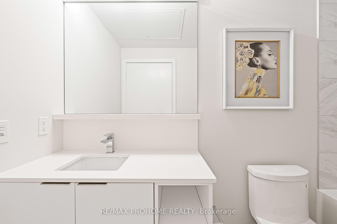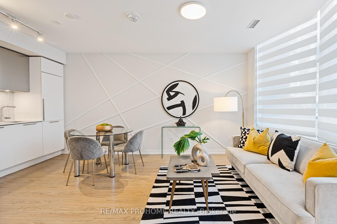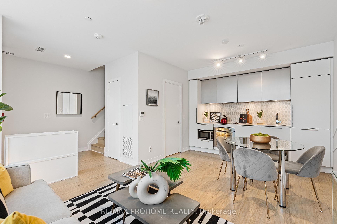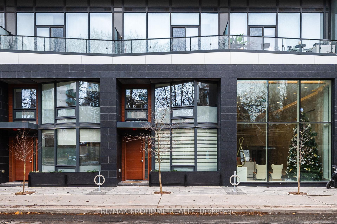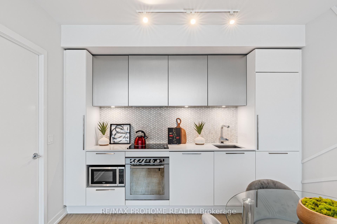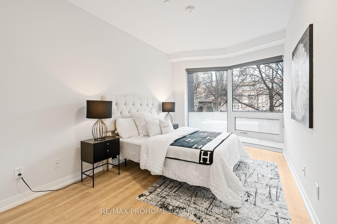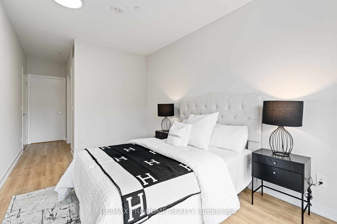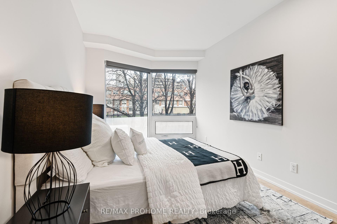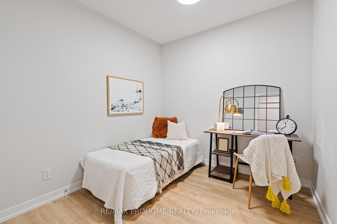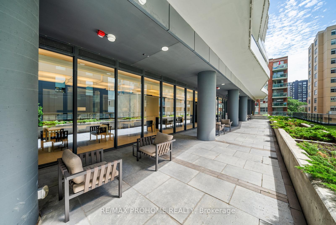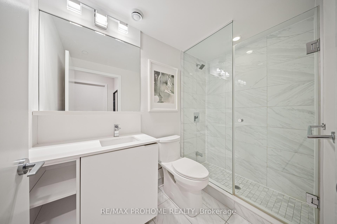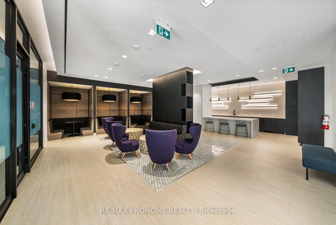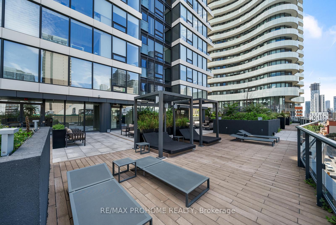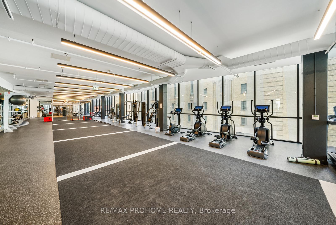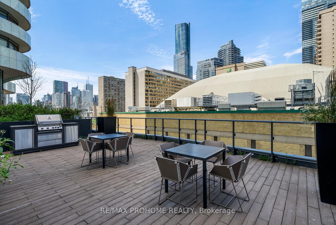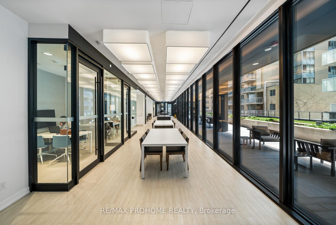$1,399,000
Available - For Sale
Listing ID: C11885085
87 Wood St South , Toronto, M4Y 0E8, Ontario
| Welcome to this gorgeous and freshly painted condo townhouse at 87 Wood Street, Toronto! This 3-bedroom, 3-washroom home offers 1,140 sq. ft. of functional living space (394 sq. ft. on the ground floor and 746 sq. ft. on the second level) with direct street access. Highlights include floor-to-ceiling windows, a second-floor laundry room, a parking spot conveniently located near the garage and building entry, plus one locker for extra storage. Enjoy the benefit of a low maintenance fee for added value! The building features incredible amenities: a fitness center, party and meeting rooms, rooftop terrace, 24-hour concierge, and is pet-friendly. Located in a prime spot, steps from the subway, TTC, Loblaws, LCBO, Ikea, shops, restaurants, and walking distance to U of T and TMU. A 5-minute walk to the dog park adds to the charm. Clean, well-maintained, and move-in ready don't miss this opportunity! |
| Price | $1,399,000 |
| Taxes: | $3534.87 |
| Maintenance Fee: | 594.92 |
| Address: | 87 Wood St South , Toronto, M4Y 0E8, Ontario |
| Province/State: | Ontario |
| Condo Corporation No | TSCC |
| Level | 1&2 |
| Unit No | Th01 |
| Directions/Cross Streets: | Carlton/Church |
| Rooms: | 5 |
| Rooms +: | 1 |
| Bedrooms: | 2 |
| Bedrooms +: | 1 |
| Kitchens: | 1 |
| Family Room: | Y |
| Basement: | None |
| Property Type: | Condo Apt |
| Style: | 2-Storey |
| Exterior: | Brick, Concrete |
| Garage Type: | Underground |
| Garage(/Parking)Space: | 1.00 |
| Drive Parking Spaces: | 0 |
| Park #1 | |
| Parking Spot: | 8 |
| Parking Type: | Owned |
| Legal Description: | P1 |
| Exposure: | N |
| Balcony: | None |
| Locker: | Owned |
| Pet Permited: | Restrict |
| Approximatly Square Footage: | 1000-1199 |
| Maintenance: | 594.92 |
| CAC Included: | Y |
| Common Elements Included: | Y |
| Heat Included: | Y |
| Parking Included: | Y |
| Building Insurance Included: | Y |
| Fireplace/Stove: | N |
| Heat Source: | Gas |
| Heat Type: | Forced Air |
| Central Air Conditioning: | Central Air |
| Laundry Level: | Upper |
| Ensuite Laundry: | Y |
$
%
Years
This calculator is for demonstration purposes only. Always consult a professional
financial advisor before making personal financial decisions.
| Although the information displayed is believed to be accurate, no warranties or representations are made of any kind. |
| RE/MAX PROHOME REALTY |
|
|
Ali Shahpazir
Sales Representative
Dir:
416-473-8225
Bus:
416-473-8225
| Book Showing | Email a Friend |
Jump To:
At a Glance:
| Type: | Condo - Condo Apt |
| Area: | Toronto |
| Municipality: | Toronto |
| Neighbourhood: | Church-Yonge Corridor |
| Style: | 2-Storey |
| Tax: | $3,534.87 |
| Maintenance Fee: | $594.92 |
| Beds: | 2+1 |
| Baths: | 3 |
| Garage: | 1 |
| Fireplace: | N |
Locatin Map:
Payment Calculator:

