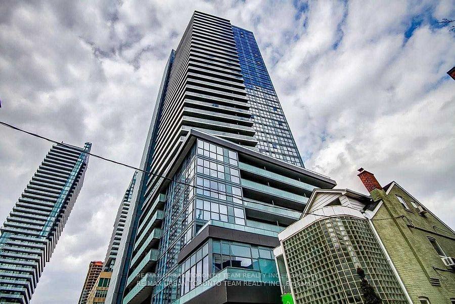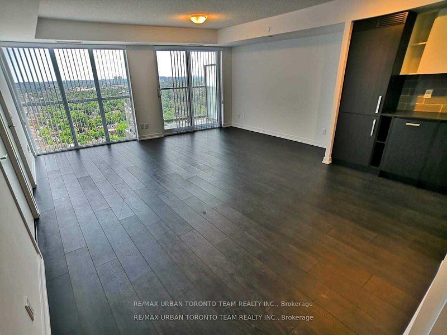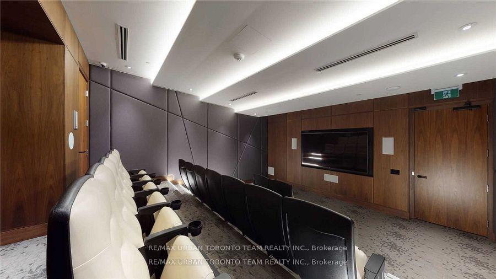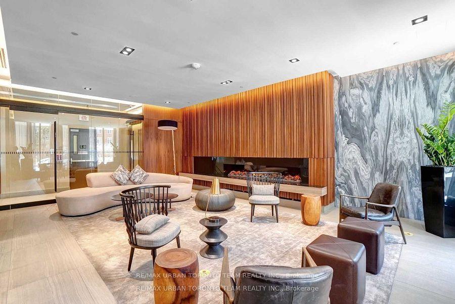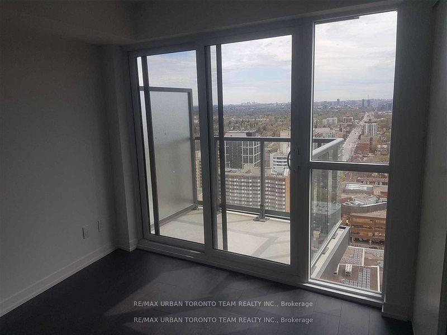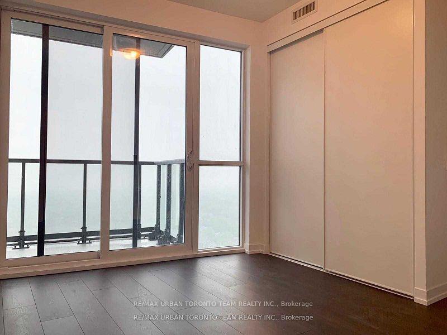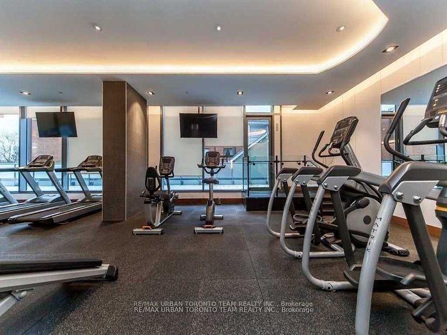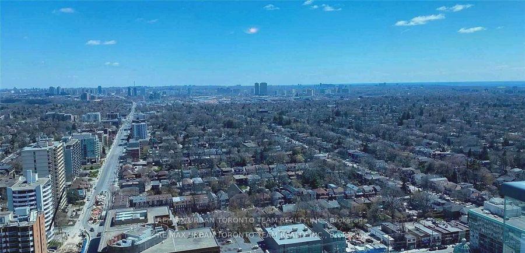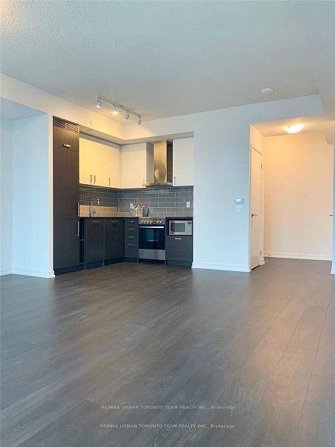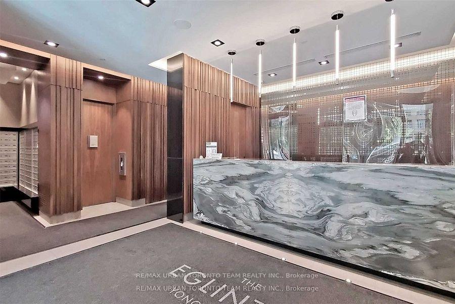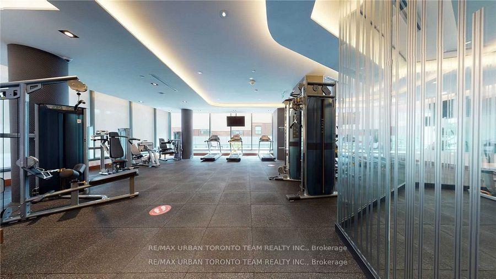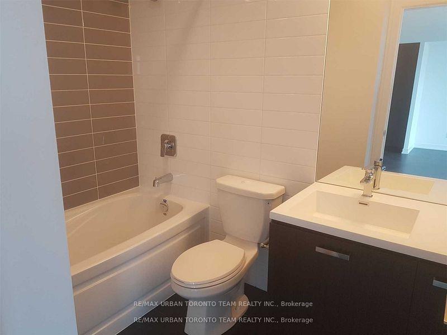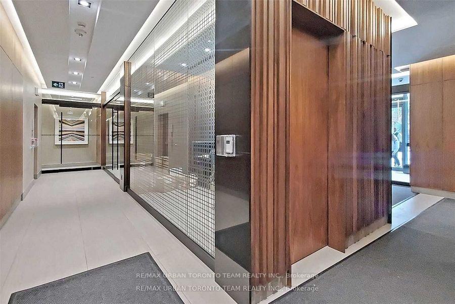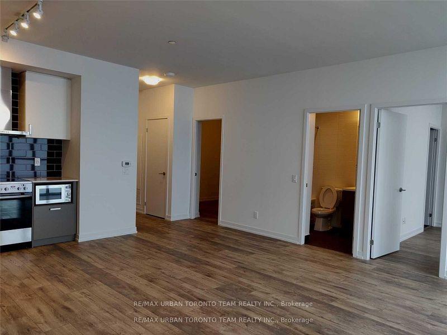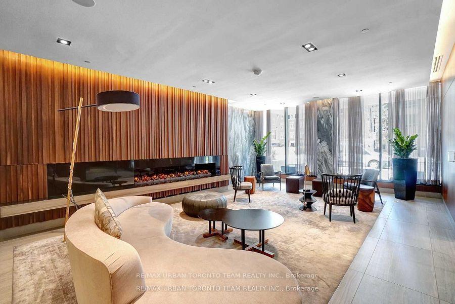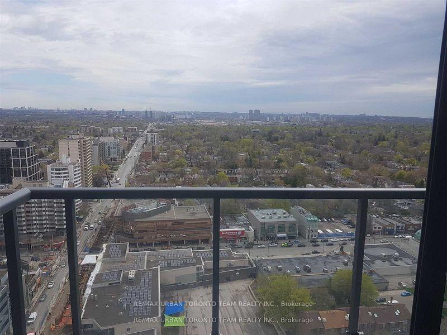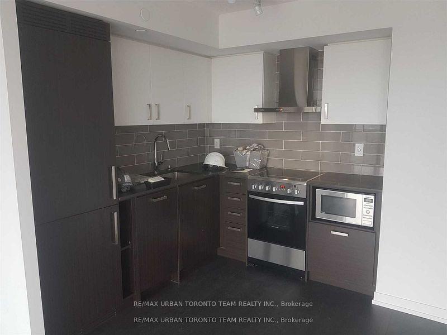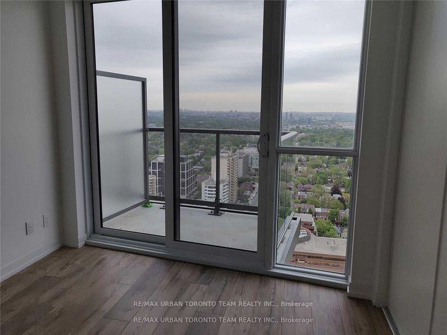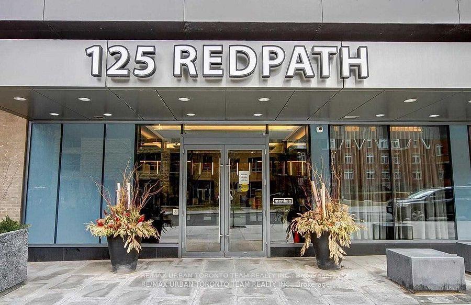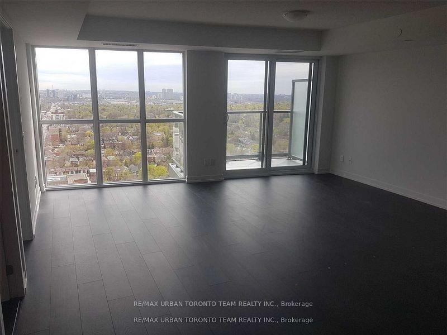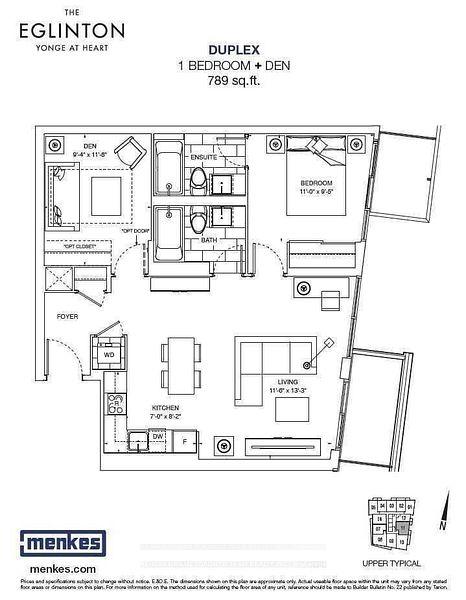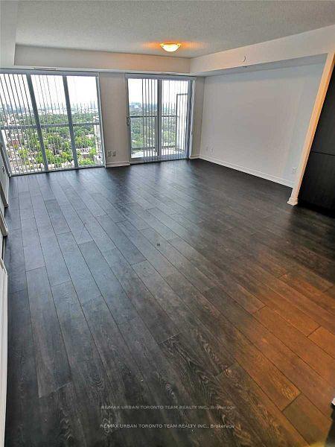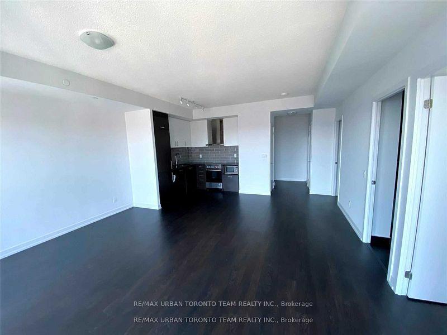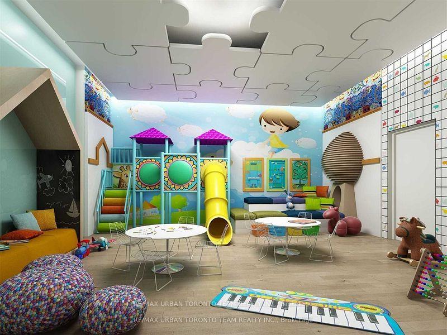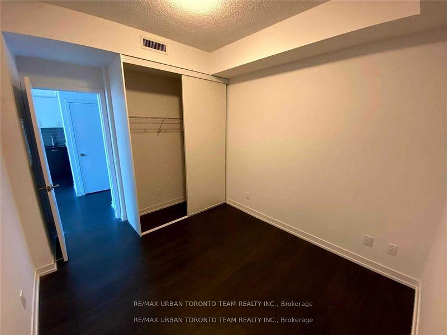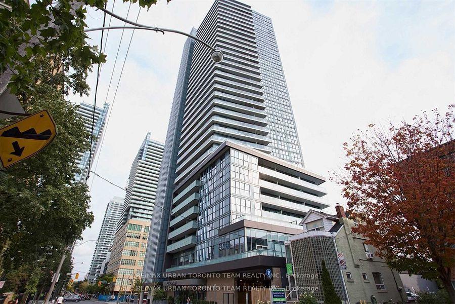$2,995
Available - For Rent
Listing ID: C11885008
125 Redpath Ave , Unit 2811, Toronto, M4S 0B5, Ontario
| Available February 1st - Rare 789 Sqft Duplex Floor Plan at the Eglington - 1 + Den Bed(S), 2 Bath - Den Has Door And Closet - Easily Can Be Used As 2Bed. Balcony With East Views From 28th Floor. Open Concept Kitchen Living Room -1 + Den Bedroom Plus Separate Den And 2 Full Bathroom Unit - Perfect Work From Home Space- 789 Sqft.. Ensuite Laundry, Stainless Steel Kitchen Appliances Included. Engineered Hardwood Floors, Stone Counter Tops. Water And Heat Included. |
| Extras: Built-In Fridge, Dishwasher, Stove, Microwave, Front Loading Washer And Dryer, Existing Lights, Ac, Hardwood Floors, Balcony. Roller Blinds. |
| Price | $2,995 |
| Address: | 125 Redpath Ave , Unit 2811, Toronto, M4S 0B5, Ontario |
| Province/State: | Ontario |
| Condo Corporation No | TSCC |
| Level | 28 |
| Unit No | 11 |
| Directions/Cross Streets: | Redpath And Eglington |
| Rooms: | 5 |
| Bedrooms: | 1 |
| Bedrooms +: | 1 |
| Kitchens: | 1 |
| Family Room: | N |
| Basement: | None |
| Furnished: | N |
| Approximatly Age: | 0-5 |
| Property Type: | Condo Apt |
| Style: | Apartment |
| Exterior: | Concrete |
| Garage Type: | None |
| Garage(/Parking)Space: | 0.00 |
| Drive Parking Spaces: | 0 |
| Park #1 | |
| Parking Type: | None |
| Exposure: | E |
| Balcony: | Open |
| Locker: | None |
| Pet Permited: | Restrict |
| Approximatly Age: | 0-5 |
| Approximatly Square Footage: | 700-799 |
| Building Amenities: | Concierge, Exercise Room, Games Room, Guest Suites, Gym, Rooftop Deck/Garden |
| Property Features: | Public Trans, School |
| Water Included: | Y |
| Common Elements Included: | Y |
| Building Insurance Included: | Y |
| Fireplace/Stove: | N |
| Heat Source: | Gas |
| Heat Type: | Forced Air |
| Central Air Conditioning: | Central Air |
| Ensuite Laundry: | Y |
| Elevator Lift: | Y |
| Although the information displayed is believed to be accurate, no warranties or representations are made of any kind. |
| RE/MAX URBAN TORONTO TEAM REALTY INC. |
|
|
Ali Shahpazir
Sales Representative
Dir:
416-473-8225
Bus:
416-473-8225
| Book Showing | Email a Friend |
Jump To:
At a Glance:
| Type: | Condo - Condo Apt |
| Area: | Toronto |
| Municipality: | Toronto |
| Neighbourhood: | Mount Pleasant West |
| Style: | Apartment |
| Approximate Age: | 0-5 |
| Beds: | 1+1 |
| Baths: | 2 |
| Fireplace: | N |
Locatin Map:

