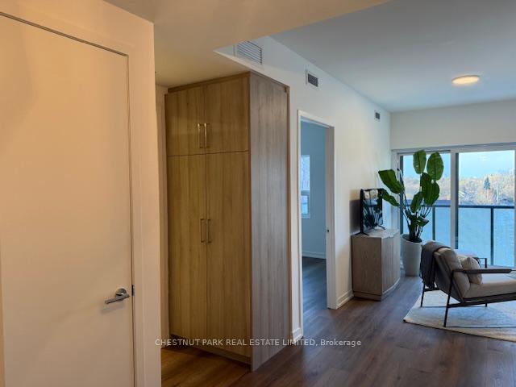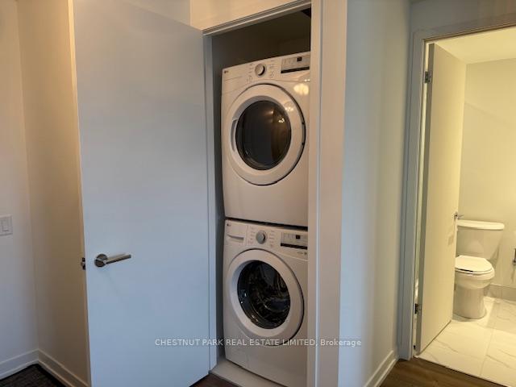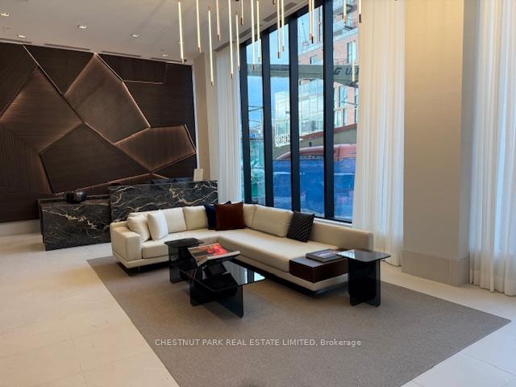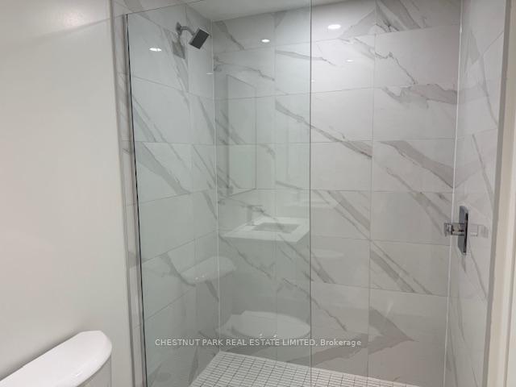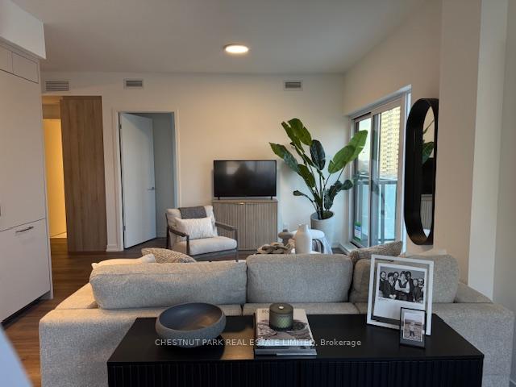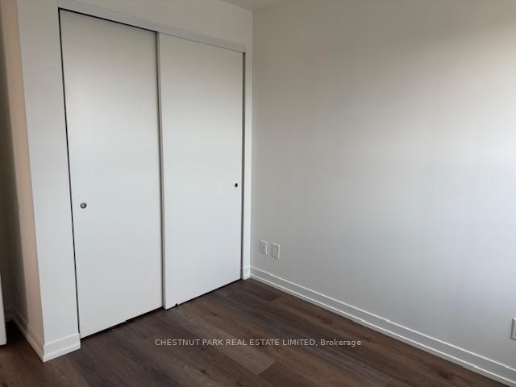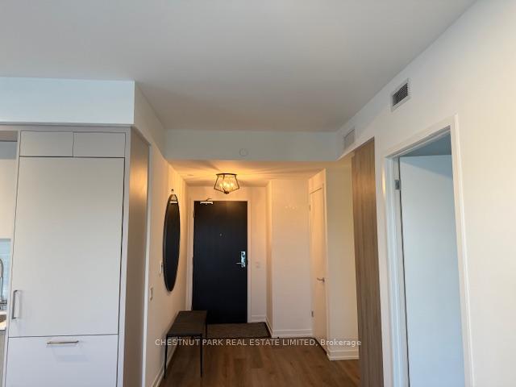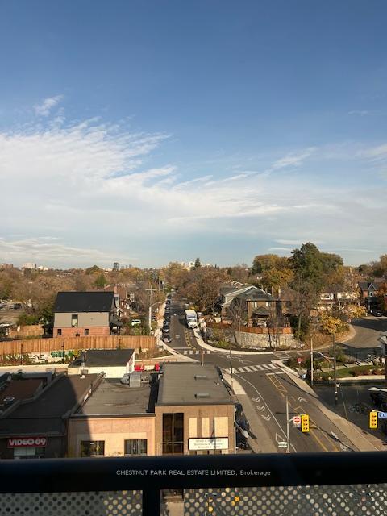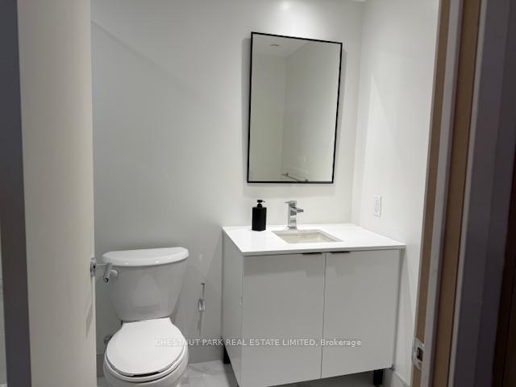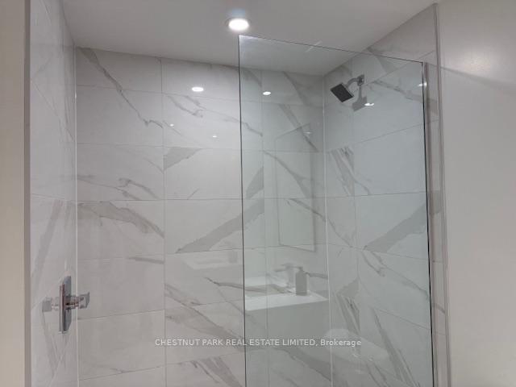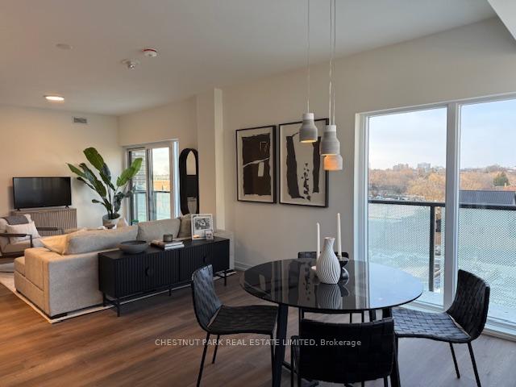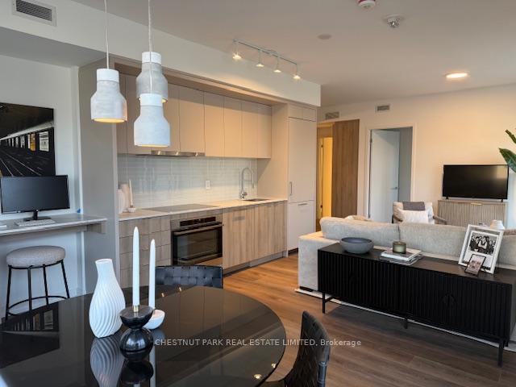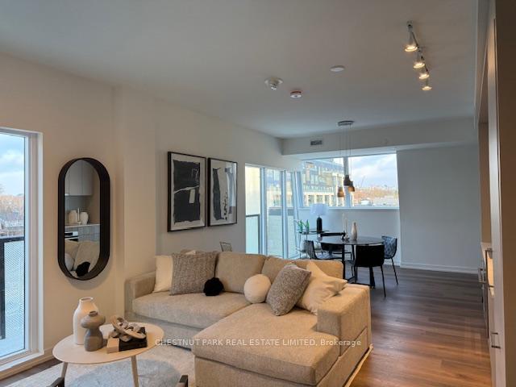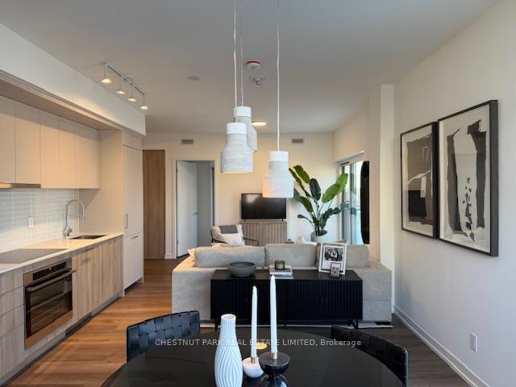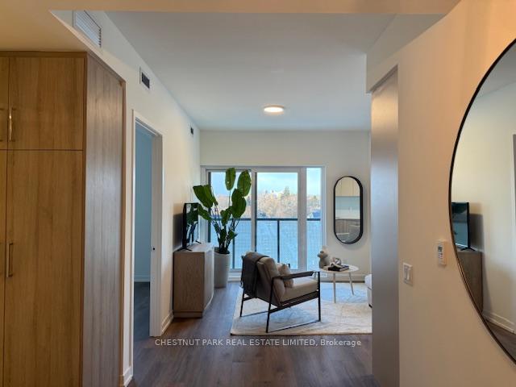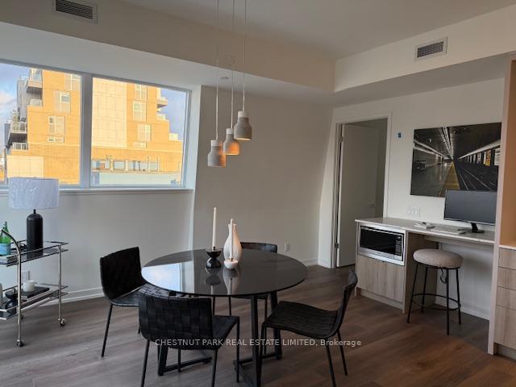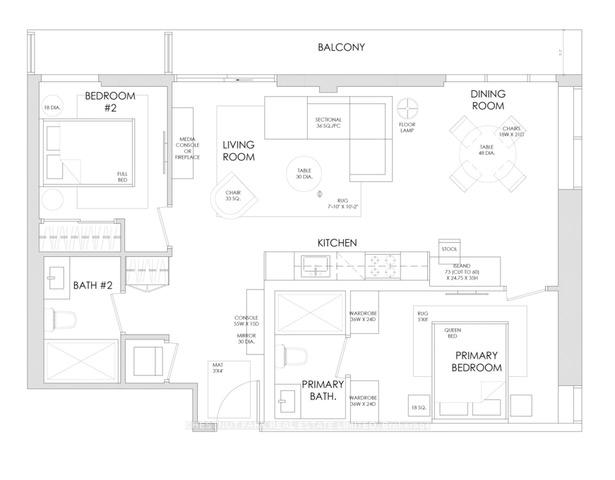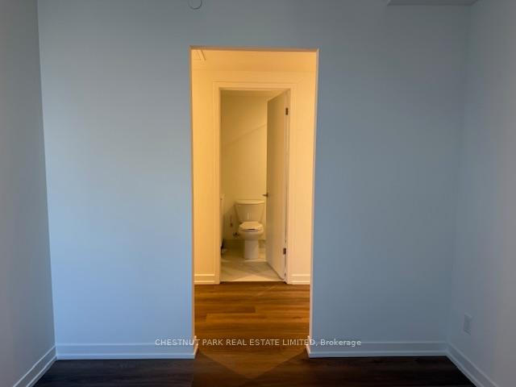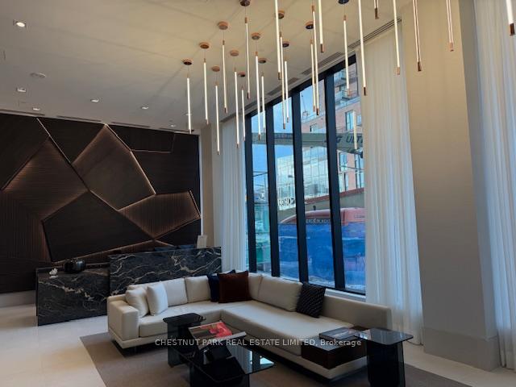$3,500
Available - For Rent
Listing ID: C11884674
863 St Clair Ave , Unit 603, Toronto, M6C 0B2, Ontario
| Fabulous brand new building. 76 suites. Designer done!! Available furnished or unfurnished. Split 2 bedroom plan.2 full bathrooms. Primary bedroom with walk through closet and 3 piece ensuite. Unobstructed views. Open concept kitchen, living and dining rooms. Built-in desk - perfect work from home. Please see attached floor plan. Amazing amenities: state of the art gym, concierge. Rooftop party room, terrace, patio and bbqs. Parking and locker included. Perfectly located to wonderful dining, cafes, bakeries, streetcar, TTC, shopping, Wychwood Barns and all you need and desire. A vibrant neighborhood! Move right in! |
| Price | $3,500 |
| Address: | 863 St Clair Ave , Unit 603, Toronto, M6C 0B2, Ontario |
| Province/State: | Ontario |
| Condo Corporation No | TBC |
| Level | 06 |
| Unit No | 03 |
| Directions/Cross Streets: | St Clair Ave W and Winona |
| Rooms: | 3 |
| Bedrooms: | 2 |
| Bedrooms +: | |
| Kitchens: | 1 |
| Family Room: | N |
| Basement: | None |
| Furnished: | N |
| Property Type: | Condo Apt |
| Style: | Apartment |
| Exterior: | Concrete |
| Garage Type: | Underground |
| Garage(/Parking)Space: | 1.00 |
| Drive Parking Spaces: | 1 |
| Park #1 | |
| Parking Spot: | R16 |
| Parking Type: | Owned |
| Legal Description: | P1 |
| Exposure: | Nw |
| Balcony: | Open |
| Locker: | Owned |
| Pet Permited: | Restrict |
| Approximatly Square Footage: | 900-999 |
| Property Features: | Library, Park, Public Transit, Rec Centre, School |
| CAC Included: | Y |
| Common Elements Included: | Y |
| Heat Included: | Y |
| Parking Included: | Y |
| Building Insurance Included: | Y |
| Fireplace/Stove: | N |
| Heat Source: | Gas |
| Heat Type: | Heat Pump |
| Central Air Conditioning: | Central Air |
| Ensuite Laundry: | Y |
| Although the information displayed is believed to be accurate, no warranties or representations are made of any kind. |
| CHESTNUT PARK REAL ESTATE LIMITED |
|
|
Ali Shahpazir
Sales Representative
Dir:
416-473-8225
Bus:
416-473-8225
| Book Showing | Email a Friend |
Jump To:
At a Glance:
| Type: | Condo - Condo Apt |
| Area: | Toronto |
| Municipality: | Toronto |
| Neighbourhood: | Wychwood |
| Style: | Apartment |
| Beds: | 2 |
| Baths: | 2 |
| Garage: | 1 |
| Fireplace: | N |
Locatin Map:

