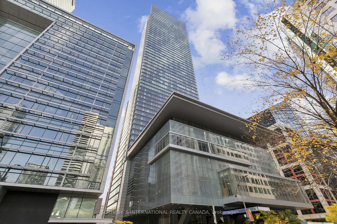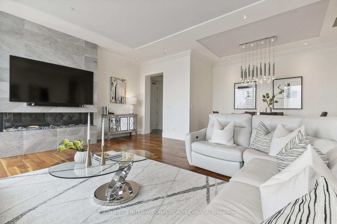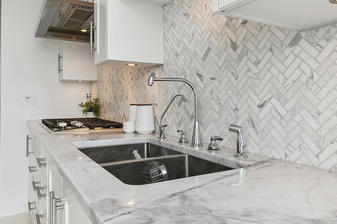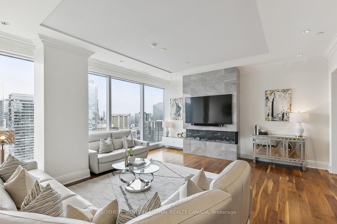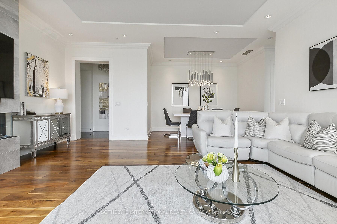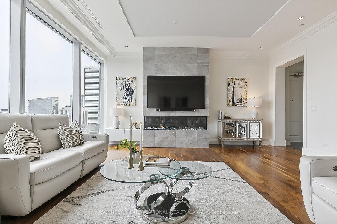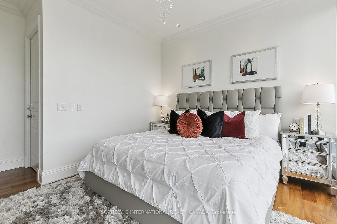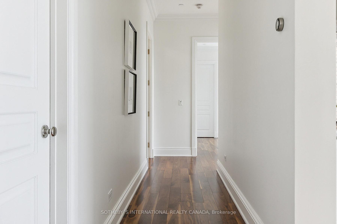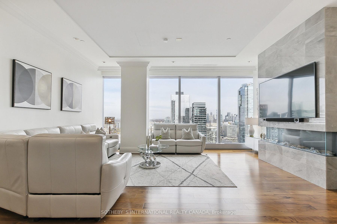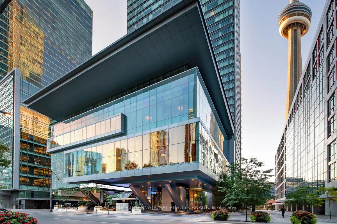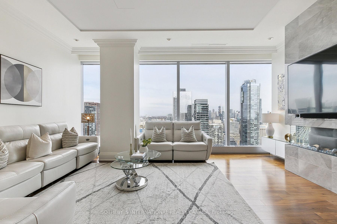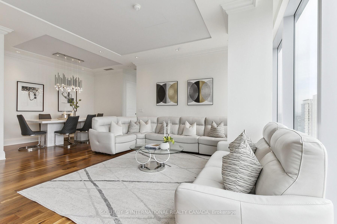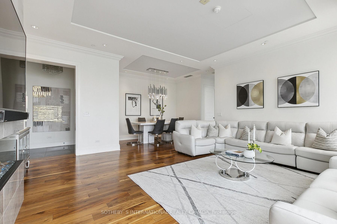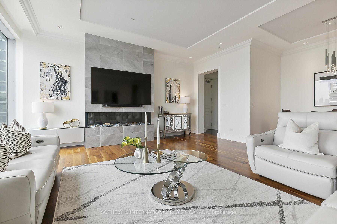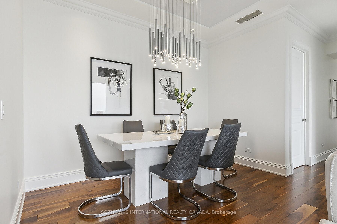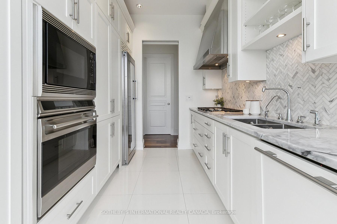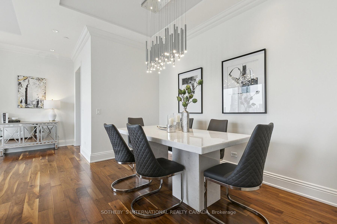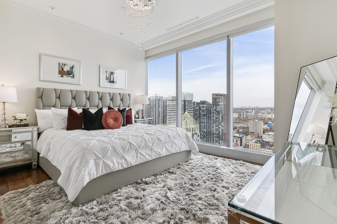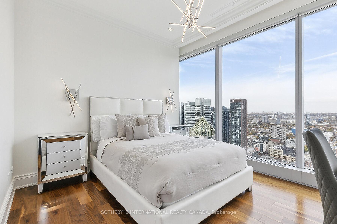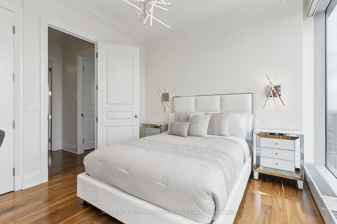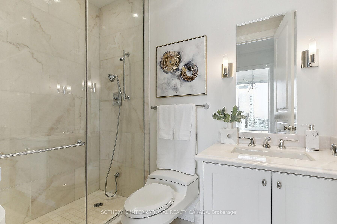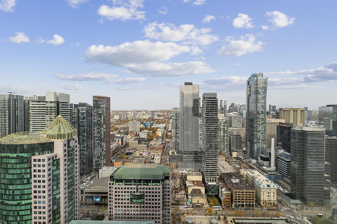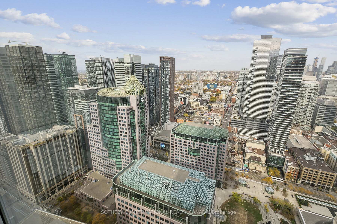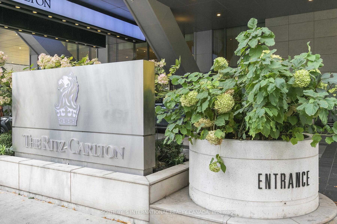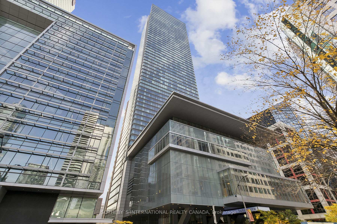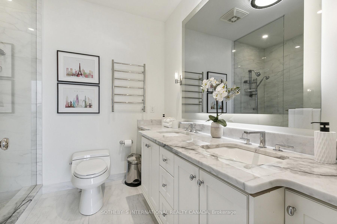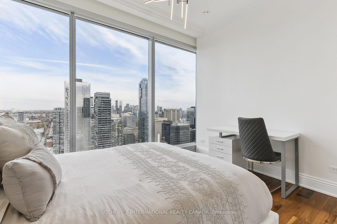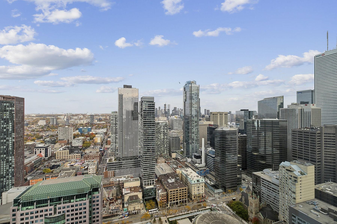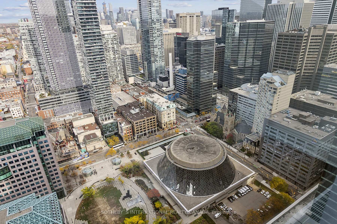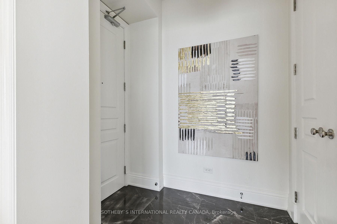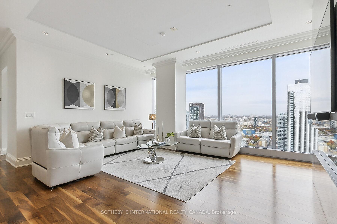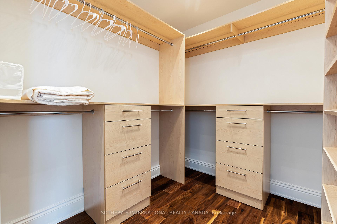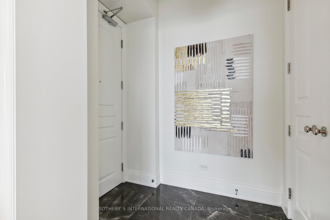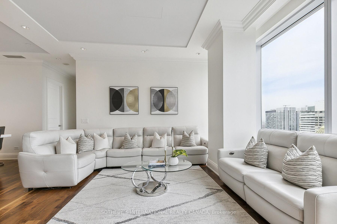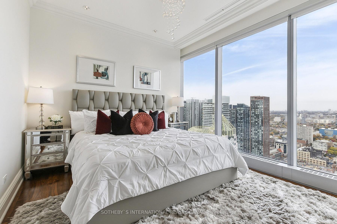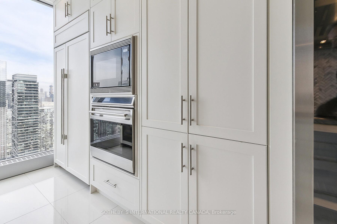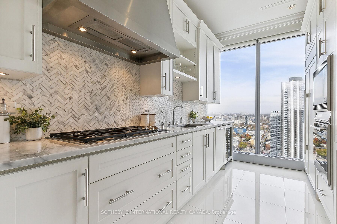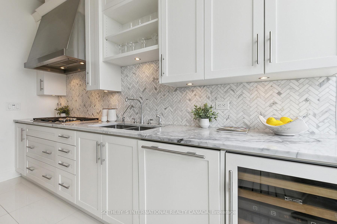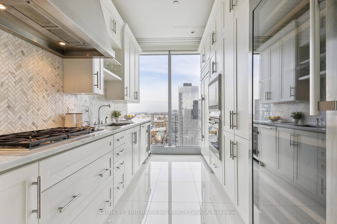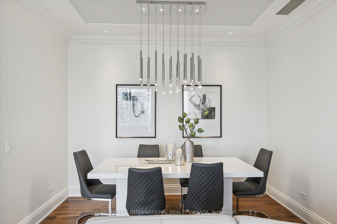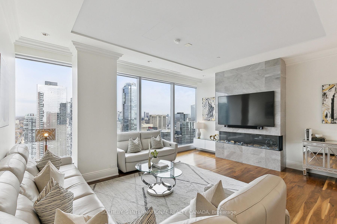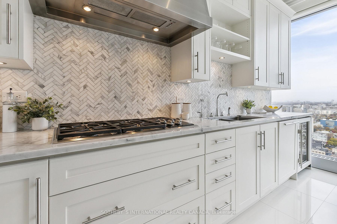$2,050,000
Available - For Sale
Listing ID: C11884341
183 Wellington St West , Unit 3802, Toronto, M5V 0A1, Ontario
| Discover Elevated Living at The Residences at The Ritz-Carlton. Immerse yourself in the ultimate luxury with this extraordinary two-bedroom suite, nestled in Toronto's vibrant Entertainment District. Offering breathtaking city views, this meticulously designed residence embodies sophistication and modern elegance. Step into a grand living space defined by 10-foot ceilings and gleaming engineered wood floors, where attention to detail is paramount. The gourmet kitchen, a chef's dream, boasts custom Bellini cabinetry, granite countertops, and top-tier appliances, blending elegance with functionality. The living areas coffered ceilings and designer finishes enhance the suite's opulence, while the spa-like four-piece ensuite bathroom showcases stunning marble floors. Additional custom cabinetry ensures ample storage, perfectly complementing the luxurious design. Reside in one of Toronto's most coveted addresses, where world-class restaurants, cultural landmarks, and premier shopping destinations are just steps away. The Ritz-Carlton lifestyle offers impeccable service and unmatched amenities, delivering an unparalleled experience. Elevate your living and schedule a private tour today to explore this remarkable residence. Experience an exceptional standard of luxury at The Residences at The Ritz-Carlton. |
| Extras: The Residences at the Ritz-Carlton provides residents with the finest collection of amenities including: valet parking, 24-hour concierge services, access to the 5-star hotel + spa, indoor swimming pool, fitness centre and much more! |
| Price | $2,050,000 |
| Taxes: | $8268.74 |
| Maintenance Fee: | 2360.18 |
| Address: | 183 Wellington St West , Unit 3802, Toronto, M5V 0A1, Ontario |
| Province/State: | Ontario |
| Condo Corporation No | TSCC |
| Level | 19 |
| Unit No | 02 |
| Locker No | 105 |
| Directions/Cross Streets: | Wellington St & Simcoe St |
| Rooms: | 5 |
| Bedrooms: | 2 |
| Bedrooms +: | |
| Kitchens: | 1 |
| Family Room: | N |
| Basement: | None |
| Property Type: | Condo Apt |
| Style: | Apartment |
| Exterior: | Concrete |
| Garage Type: | Underground |
| Garage(/Parking)Space: | 1.00 |
| Drive Parking Spaces: | 1 |
| Park #1 | |
| Parking Spot: | 47 |
| Parking Type: | Owned |
| Legal Description: | Level E |
| Exposure: | N |
| Balcony: | None |
| Locker: | Owned |
| Pet Permited: | Restrict |
| Approximatly Square Footage: | 1400-1599 |
| Building Amenities: | Concierge, Gym, Indoor Pool, Party/Meeting Room, Rooftop Deck/Garden, Sauna |
| Property Features: | Arts Centre, Clear View, Library, Park, Public Transit, Rec Centre |
| Maintenance: | 2360.18 |
| CAC Included: | Y |
| Water Included: | Y |
| Common Elements Included: | Y |
| Heat Included: | Y |
| Parking Included: | Y |
| Building Insurance Included: | Y |
| Fireplace/Stove: | N |
| Heat Source: | Gas |
| Heat Type: | Forced Air |
| Central Air Conditioning: | Central Air |
| Laundry Level: | Main |
| Ensuite Laundry: | Y |
$
%
Years
This calculator is for demonstration purposes only. Always consult a professional
financial advisor before making personal financial decisions.
| Although the information displayed is believed to be accurate, no warranties or representations are made of any kind. |
| SOTHEBY`S INTERNATIONAL REALTY CANADA |
|
|
Ali Shahpazir
Sales Representative
Dir:
416-473-8225
Bus:
416-473-8225
| Book Showing | Email a Friend |
Jump To:
At a Glance:
| Type: | Condo - Condo Apt |
| Area: | Toronto |
| Municipality: | Toronto |
| Neighbourhood: | Waterfront Communities C1 |
| Style: | Apartment |
| Tax: | $8,268.74 |
| Maintenance Fee: | $2,360.18 |
| Beds: | 2 |
| Baths: | 2 |
| Garage: | 1 |
| Fireplace: | N |
Locatin Map:
Payment Calculator:

