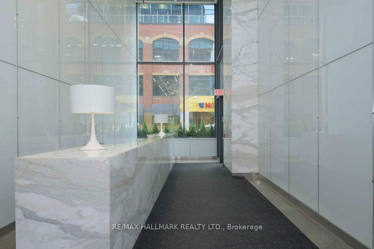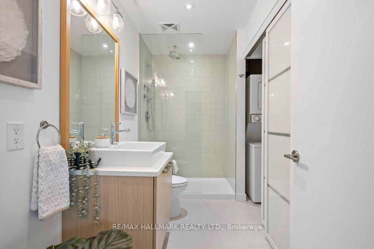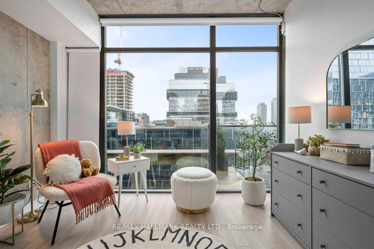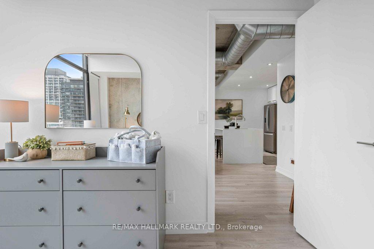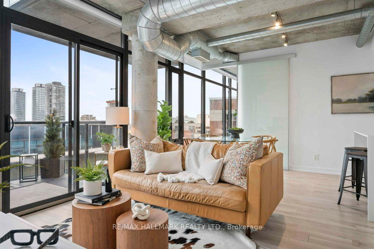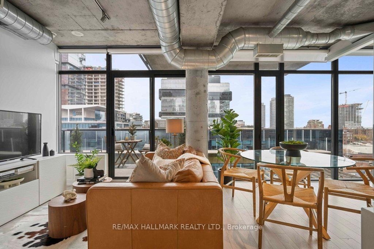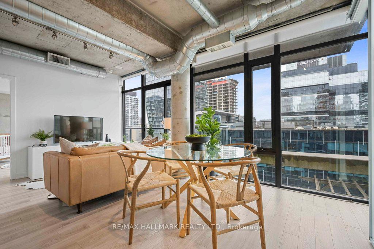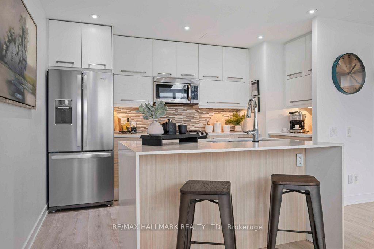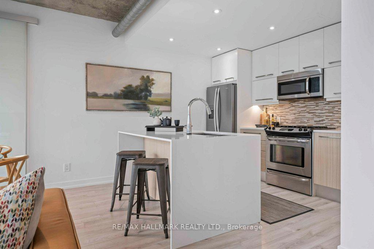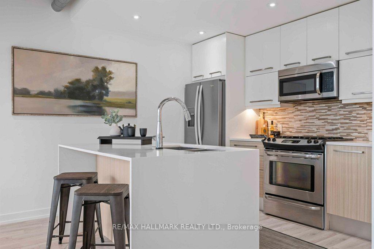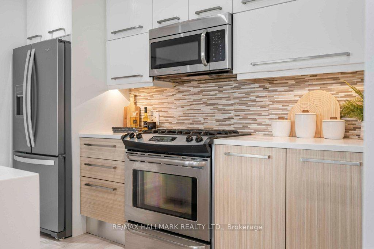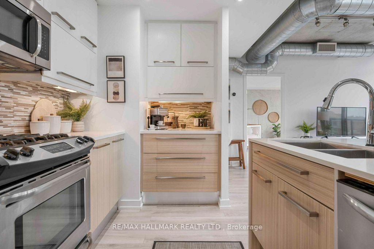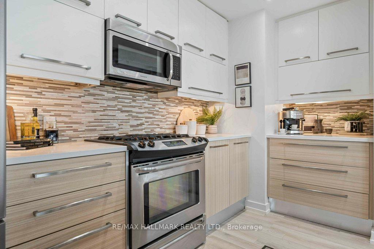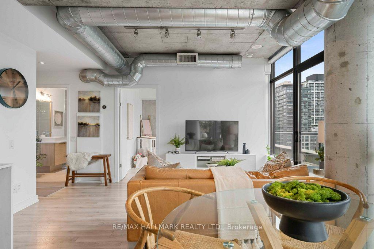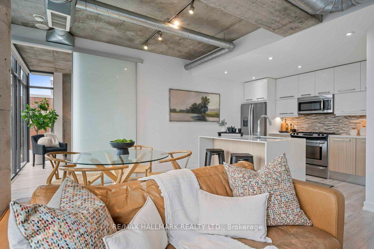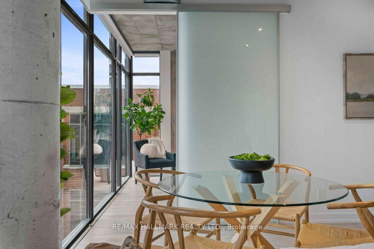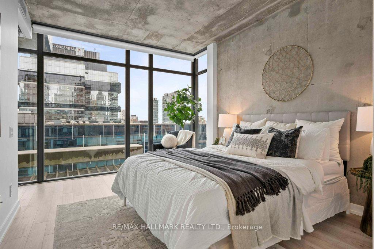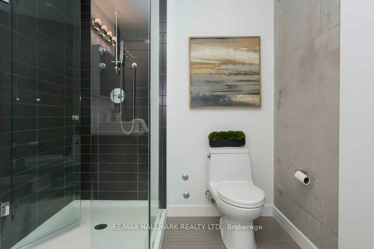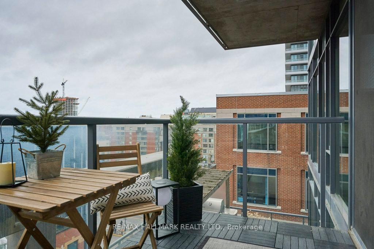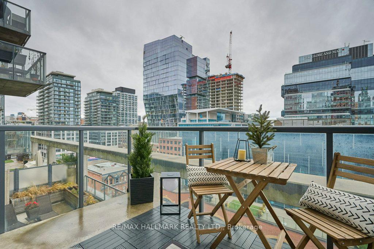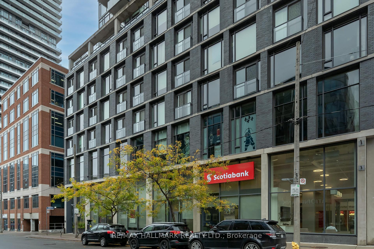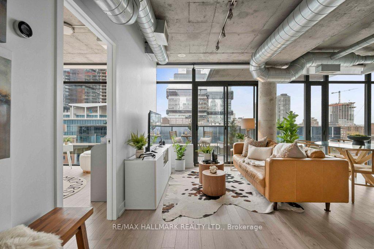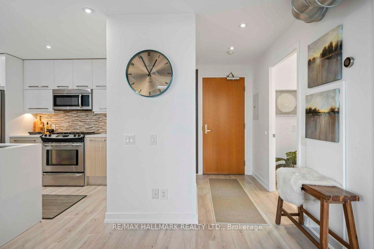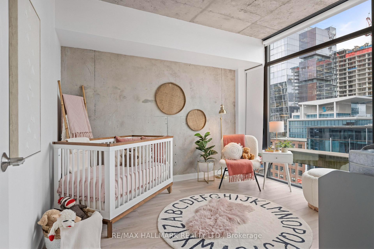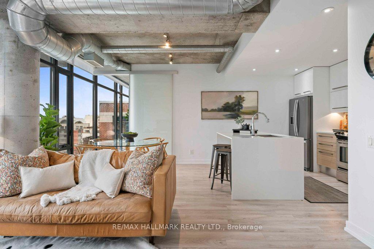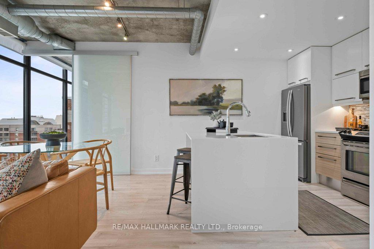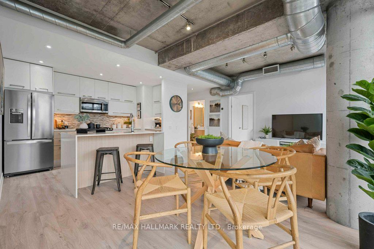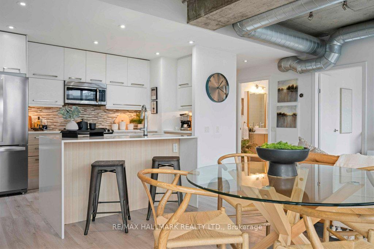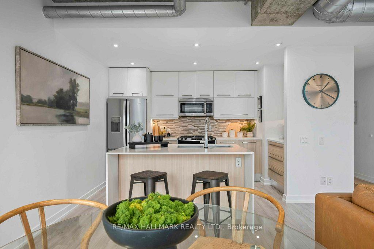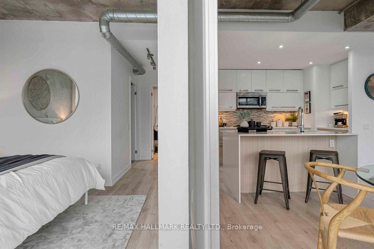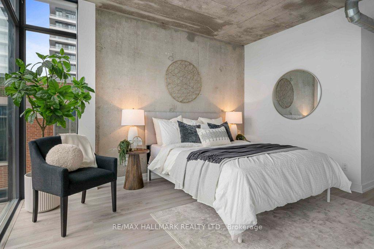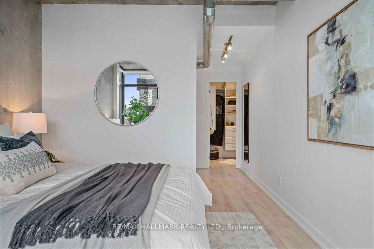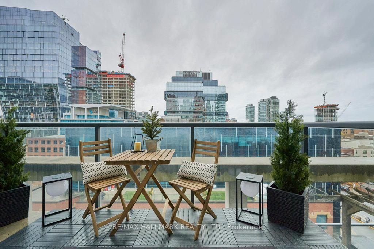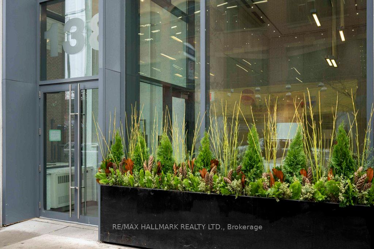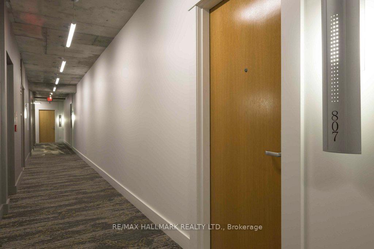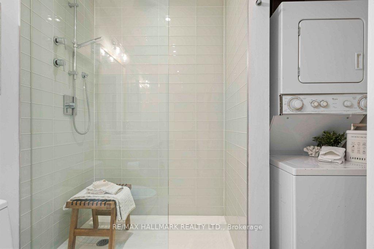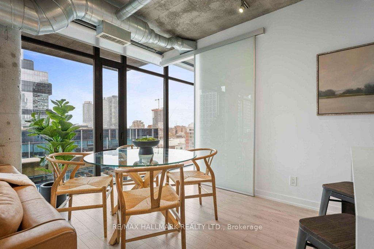$899,000
Available - For Sale
Listing ID: C11884295
138 Princess St , Unit 807, Toronto, M5A 0B1, Ontario
| Step Into This Stylish, Loft-Inspired Corner Suite Located In The Boutique, Low-Rise East Lofts. This Light-Filled 2 Bedroom, 2 Bath Split-Plan Layout Nestled In The Heart Of The St. Lawrence Market Neighborhood Offers The Perfect Blend Of Comfort And Sophistication. Featuring An Open Concept Kitchen With Stainless Steel Gas Range For Any Aspiring Chef, Waterfall Island With A Functional Breakfast Bar And Spacious Living/Dining Area With Floor-To-Ceiling Windows, This Home Is Designed For Seamless Entertaining. The Living Space Extends Outdoors To A Balcony Equipped With A BBQ Gas Line, The Ideal Spot To Unwind After A Long Day At Work Or Just Kick Back On The Weekend! Enjoy The Convenience Of 1 Parking Spot, 1 Locker, And 2 Bike Racks, Along With Building Amenities Such As A Party Room And Visitor Parking. All This Steps To St. Lawrence Market, Financial District, Corktown, Distillery District, The Waterfront, And Don River Trails. And Not To Forget, This Location Places You At The Center Of Toronto's Rapidly Evolving Lower East Side. With Future Access To East Harbour, Villiers Island, Parliament Slip, And The New Corktown Subway Station, This Is Urban Living At Its Finest! And For Eco-Friendly Drivers; East Lofts Now Has The Capability For Residence To Install EV Charging Stations. |
| Extras: Public Open House Sun Dec 8th, 2-4 PM |
| Price | $899,000 |
| Taxes: | $3593.02 |
| Maintenance Fee: | 870.02 |
| Address: | 138 Princess St , Unit 807, Toronto, M5A 0B1, Ontario |
| Province/State: | Ontario |
| Condo Corporation No | TSCC |
| Level | 08 |
| Unit No | 07 |
| Directions/Cross Streets: | King St E & Sherbourne |
| Rooms: | 5 |
| Bedrooms: | 2 |
| Bedrooms +: | |
| Kitchens: | 1 |
| Family Room: | N |
| Basement: | None |
| Property Type: | Condo Apt |
| Style: | Loft |
| Exterior: | Brick Front, Concrete |
| Garage Type: | Underground |
| Garage(/Parking)Space: | 1.00 |
| Drive Parking Spaces: | 0 |
| Park #1 | |
| Parking Type: | Owned |
| Legal Description: | C18 |
| Exposure: | Se |
| Balcony: | Open |
| Locker: | Owned |
| Pet Permited: | Restrict |
| Approximatly Square Footage: | 900-999 |
| Building Amenities: | Bbqs Allowed, Bike Storage, Party/Meeting Room, Visitor Parking |
| Property Features: | Arts Centre, Library, Park, Place Of Worship, Public Transit, Rec Centre |
| Maintenance: | 870.02 |
| Water Included: | Y |
| Common Elements Included: | Y |
| Parking Included: | Y |
| Building Insurance Included: | Y |
| Fireplace/Stove: | N |
| Heat Source: | Gas |
| Heat Type: | Heat Pump |
| Central Air Conditioning: | Central Air |
| Laundry Level: | Main |
| Elevator Lift: | Y |
$
%
Years
This calculator is for demonstration purposes only. Always consult a professional
financial advisor before making personal financial decisions.
| Although the information displayed is believed to be accurate, no warranties or representations are made of any kind. |
| RE/MAX HALLMARK REALTY LTD. |
|
|
Ali Shahpazir
Sales Representative
Dir:
416-473-8225
Bus:
416-473-8225
| Virtual Tour | Book Showing | Email a Friend |
Jump To:
At a Glance:
| Type: | Condo - Condo Apt |
| Area: | Toronto |
| Municipality: | Toronto |
| Neighbourhood: | Moss Park |
| Style: | Loft |
| Tax: | $3,593.02 |
| Maintenance Fee: | $870.02 |
| Beds: | 2 |
| Baths: | 2 |
| Garage: | 1 |
| Fireplace: | N |
Locatin Map:
Payment Calculator:

