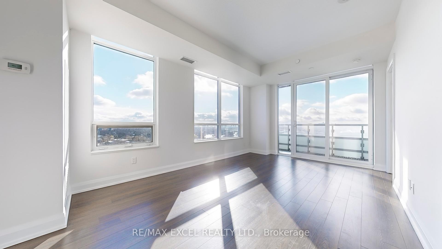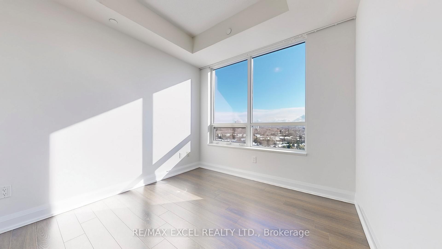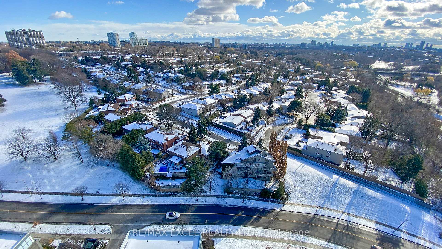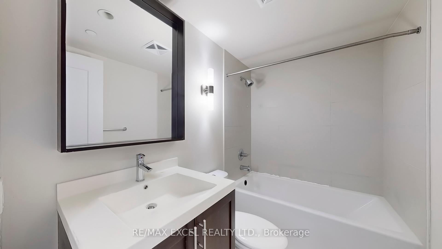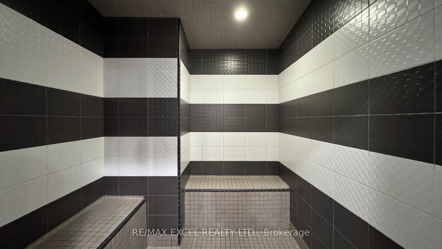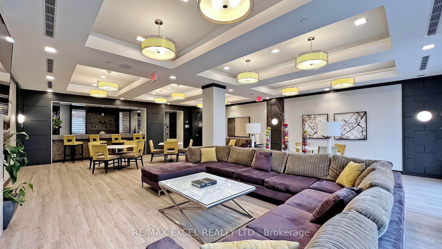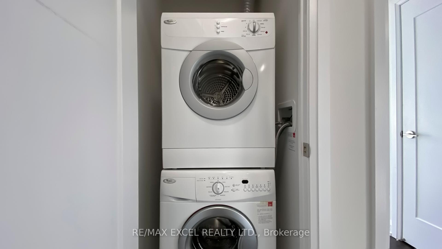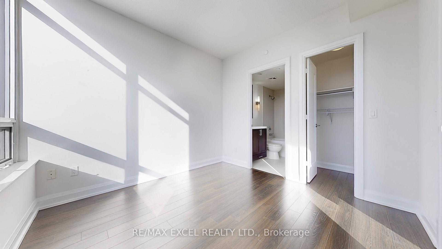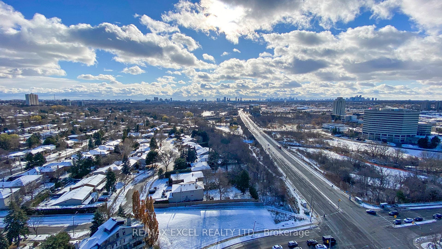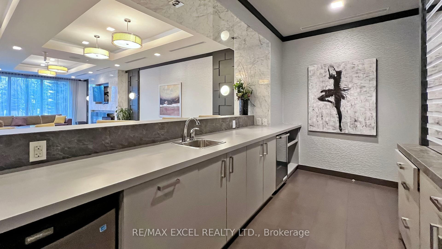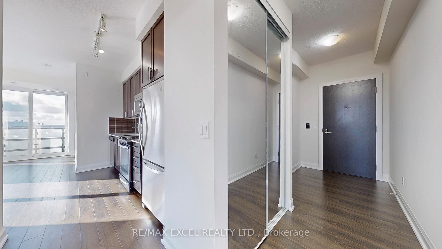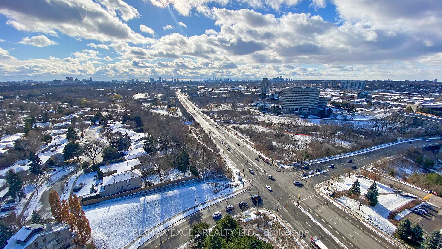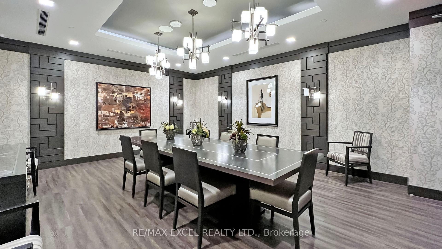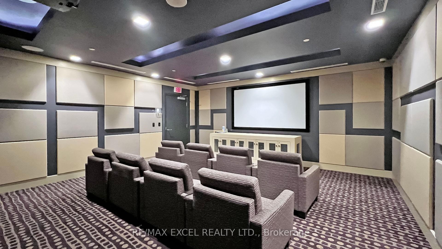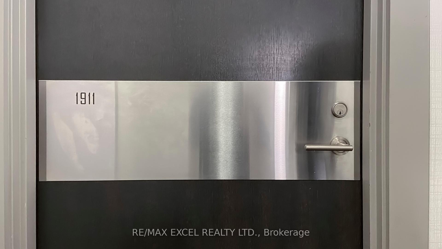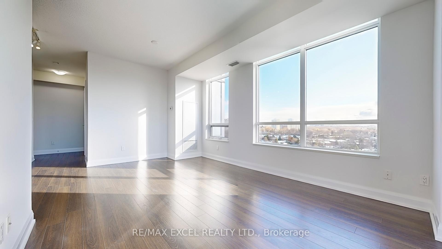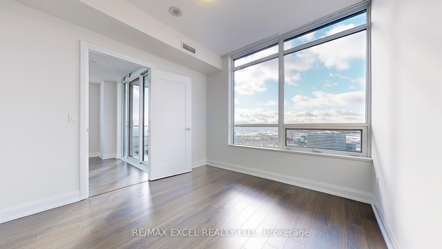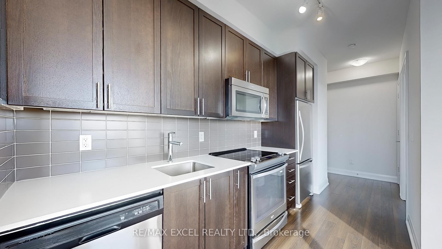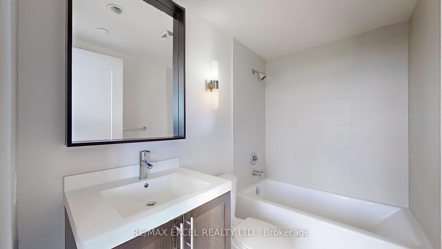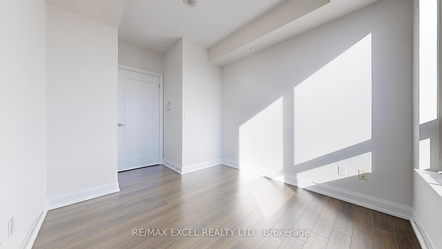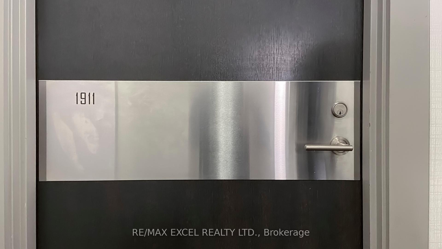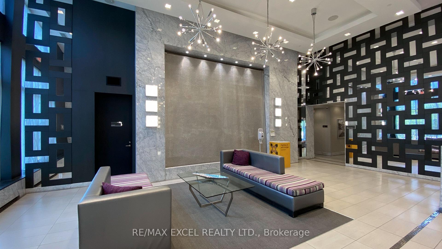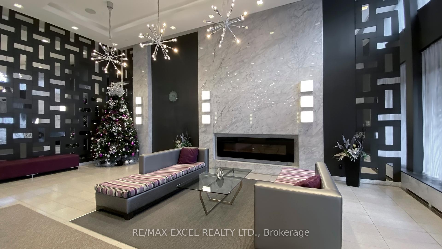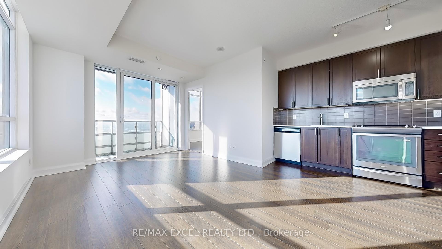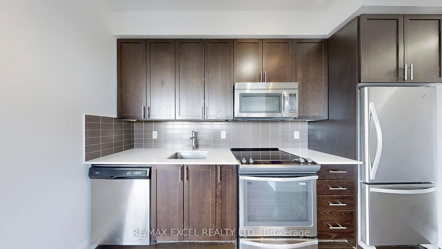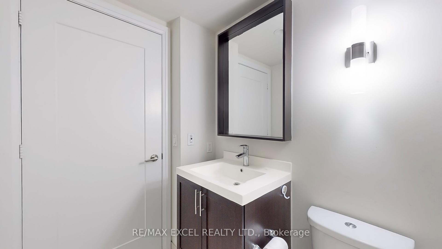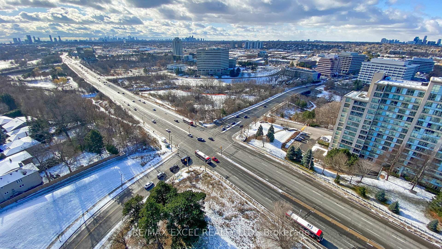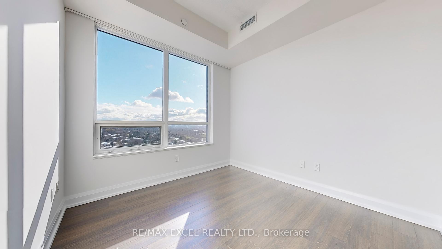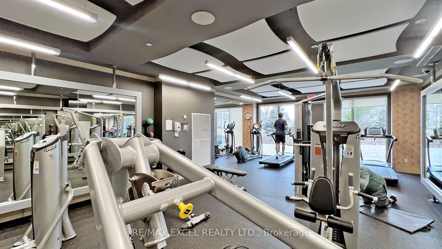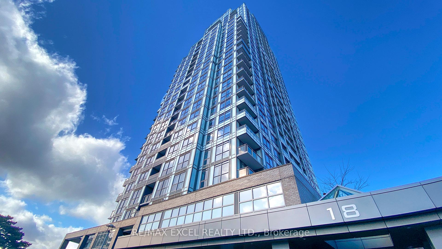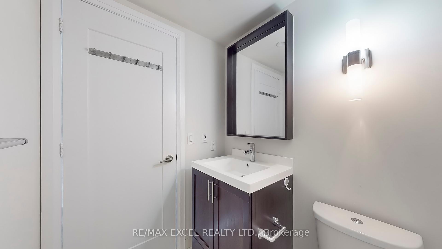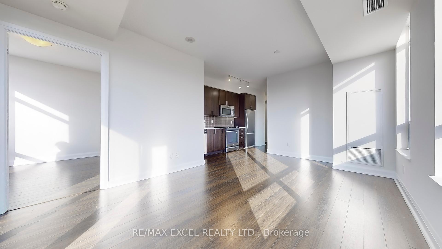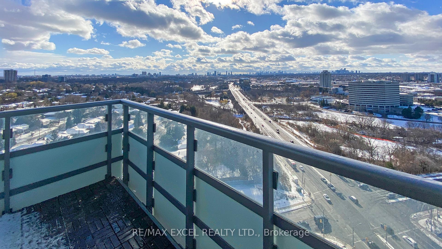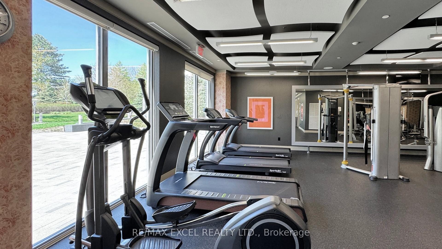$599,000
Available - For Sale
Listing ID: C11883786
18 Graydon Hall Dr , Unit 1911, Toronto, M3A 0A4, Ontario
| The Argento Condo by Tridel is a luxurious residential development in North York. This corner unit offers stunning unobstructed views of downtown Toronto and nearby parks through floor-to-ceiling windows. It features a spacious split 2-bedroom, 2-bathroom layout with modern design elements such as high ceilings, an open-concept gourmet kitchen, and premium finishes like stainless steel appliances.Conveniently Connected To All Amenities, Ttc At Door Step, Mins To Dvp And Hwy 401, Fairview Mall, Shops On Don Mills. |
| Price | $599,000 |
| Taxes: | $2998.24 |
| Maintenance Fee: | 726.68 |
| Address: | 18 Graydon Hall Dr , Unit 1911, Toronto, M3A 0A4, Ontario |
| Province/State: | Ontario |
| Condo Corporation No | TSCC |
| Level | 19 |
| Unit No | 11 |
| Locker No | 123 |
| Directions/Cross Streets: | Don Mills/York Mills |
| Rooms: | 5 |
| Bedrooms: | 2 |
| Bedrooms +: | |
| Kitchens: | 1 |
| Family Room: | N |
| Basement: | None |
| Property Type: | Condo Apt |
| Style: | Apartment |
| Exterior: | Brick, Concrete |
| Garage Type: | Underground |
| Garage(/Parking)Space: | 1.00 |
| Drive Parking Spaces: | 1 |
| Park #1 | |
| Parking Spot: | 49 |
| Parking Type: | Owned |
| Legal Description: | Level D |
| Exposure: | Sw |
| Balcony: | Open |
| Locker: | Owned |
| Pet Permited: | Restrict |
| Approximatly Square Footage: | 700-799 |
| Building Amenities: | Concierge, Guest Suites, Media Room, Party/Meeting Room, Visitor Parking |
| Property Features: | Grnbelt/Cons, Other, Park, Rec Centre, School |
| Maintenance: | 726.68 |
| Water Included: | Y |
| Parking Included: | Y |
| Building Insurance Included: | Y |
| Fireplace/Stove: | N |
| Heat Source: | Electric |
| Heat Type: | Forced Air |
| Central Air Conditioning: | Central Air |
| Laundry Level: | Main |
| Ensuite Laundry: | Y |
$
%
Years
This calculator is for demonstration purposes only. Always consult a professional
financial advisor before making personal financial decisions.
| Although the information displayed is believed to be accurate, no warranties or representations are made of any kind. |
| RE/MAX EXCEL REALTY LTD. |
|
|
Ali Shahpazir
Sales Representative
Dir:
416-473-8225
Bus:
416-473-8225
| Book Showing | Email a Friend |
Jump To:
At a Glance:
| Type: | Condo - Condo Apt |
| Area: | Toronto |
| Municipality: | Toronto |
| Neighbourhood: | Parkwoods-Donalda |
| Style: | Apartment |
| Tax: | $2,998.24 |
| Maintenance Fee: | $726.68 |
| Beds: | 2 |
| Baths: | 2 |
| Garage: | 1 |
| Fireplace: | N |
Locatin Map:
Payment Calculator:

