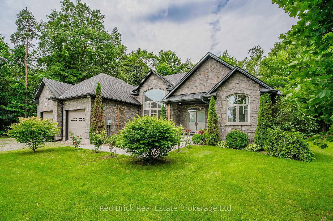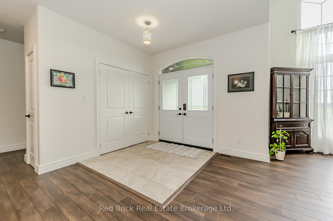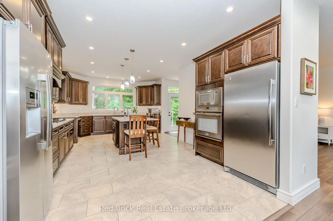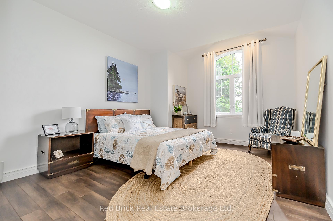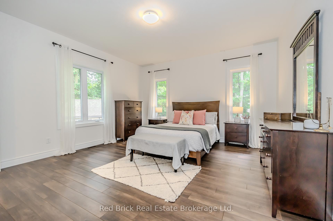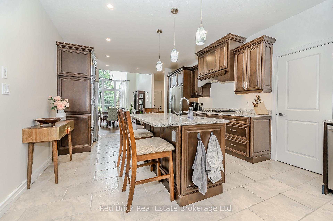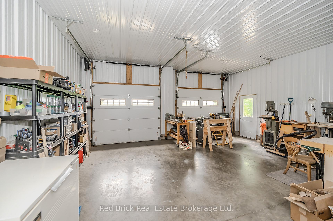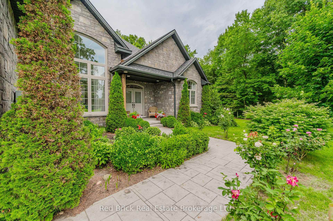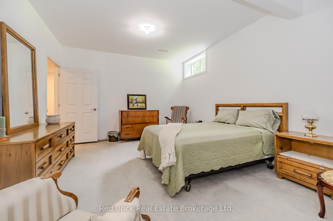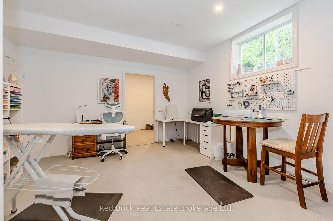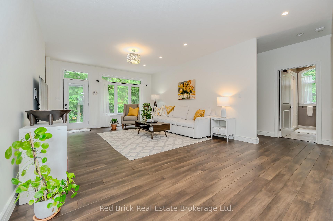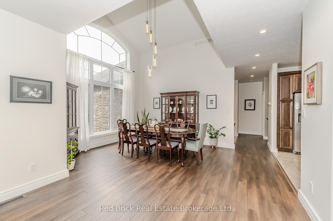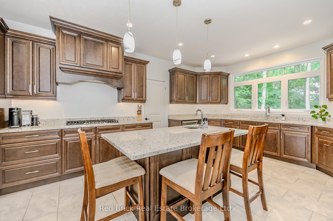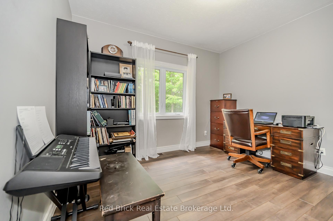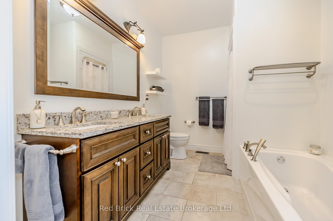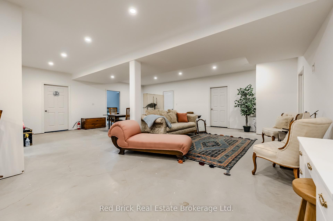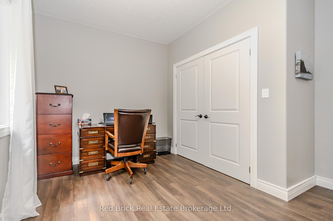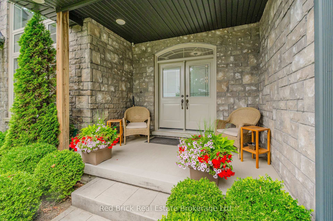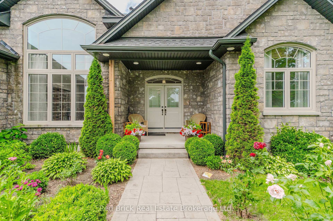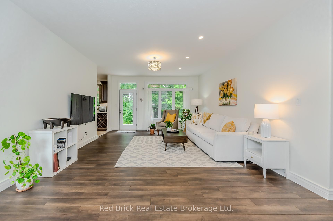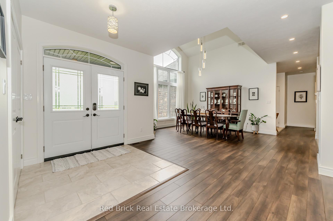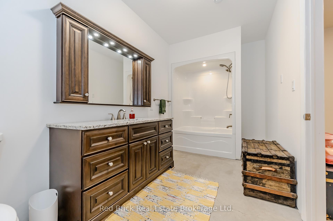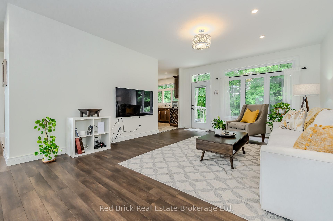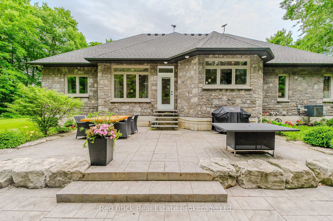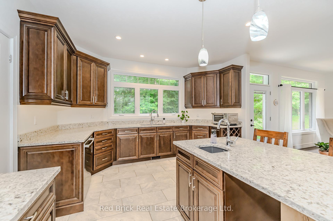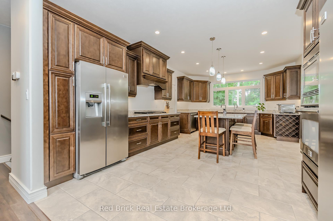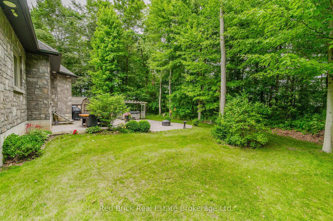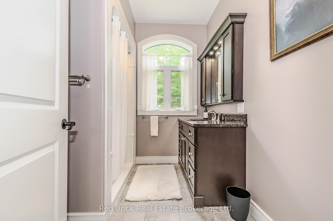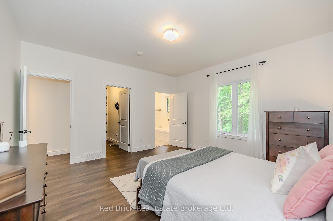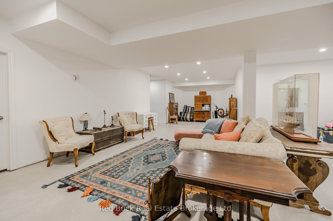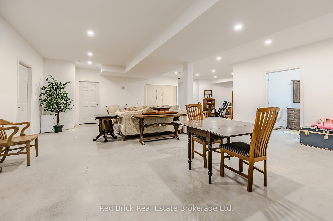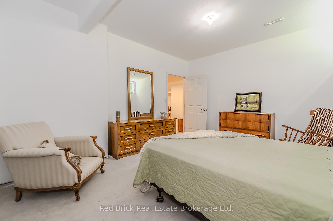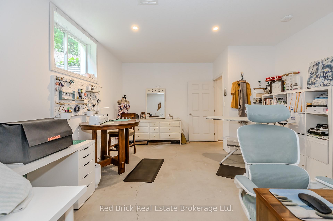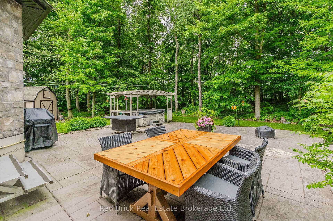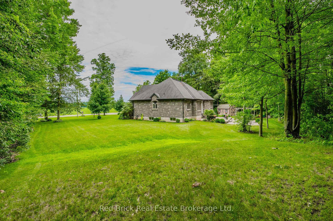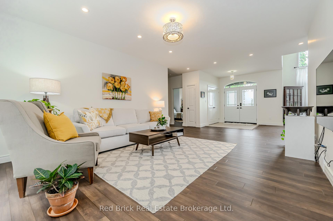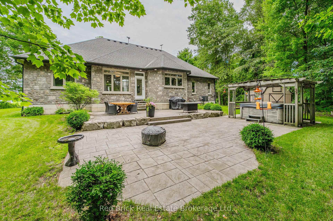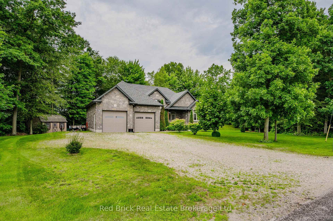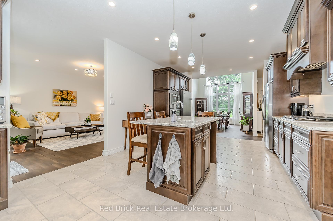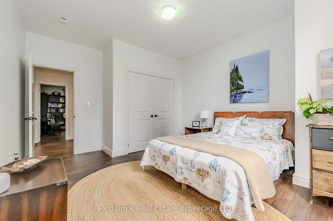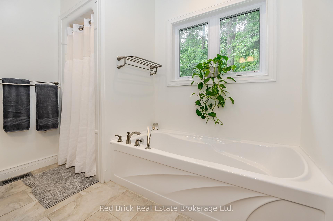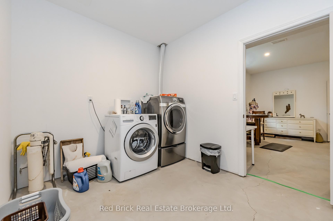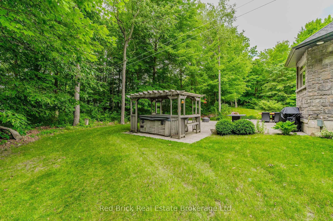$1,099,000
Available - For Sale
Listing ID: X11883837
1591 2nd Concession ENR Rd , Norfolk, N0E 1G0, Ontario
| This lovely, modern country home is surrounded by forest, farmland and set on a half acre lot. With an open, split bedroom floor plan its ideal for a family and for entertaining. A spacious kitchen with a large island, quartz countertops, walk-in pantry, natural gas cooktop, SS fridge/freezer and upright freezer make it a chefs delight. Additional cold storage is available in the lower-level cold room. The primary bedroom has a five-piece ensuite and walk-in closet. At the opposite end of the house, the main bathroom sits between two additional bedrooms. A third, full bath is just off the family room on the lower level. The bright lower level with 9 ceilings is substantially finished with space for additional bedrooms, a pool table or a home gym. This energy efficient home has a heat recovery ventilation system and smart programmable thermostat. The large, attached 24 x 25 insulated garage has a 220- volt outlet. Outside boasts security cameras and a computerized in-ground watering system. A two-level stamped concrete patio with a line for a natural gas BBQ, a hot tub with a gazebo and an 18 x 10 garden shed complete this outdoor space. Flexible closing date available. |
| Price | $1,099,000 |
| Taxes: | $6457.74 |
| Assessment: | $428000 |
| Assessment Year: | 2024 |
| Address: | 1591 2nd Concession ENR Rd , Norfolk, N0E 1G0, Ontario |
| Lot Size: | 167.00 x 153.00 (Feet) |
| Directions/Cross Streets: | Highway 23 at Glen Meyer |
| Rooms: | 9 |
| Rooms +: | 9 |
| Bedrooms: | 3 |
| Bedrooms +: | 2 |
| Kitchens: | 1 |
| Family Room: | Y |
| Basement: | Full, Part Fin |
| Approximatly Age: | 6-15 |
| Property Type: | Detached |
| Style: | Bungalow |
| Exterior: | Brick, Stone |
| Garage Type: | Attached |
| (Parking/)Drive: | Pvt Double |
| Drive Parking Spaces: | 8 |
| Pool: | None |
| Other Structures: | Garden Shed |
| Approximatly Age: | 6-15 |
| Approximatly Square Footage: | 1500-2000 |
| Property Features: | Wooded/Treed |
| Fireplace/Stove: | N |
| Heat Source: | Gas |
| Heat Type: | Forced Air |
| Central Air Conditioning: | Central Air |
| Laundry Level: | Lower |
| Sewers: | Septic |
| Water: | Well |
| Water Supply Types: | Drilled Well |
| Utilities-Cable: | Y |
| Utilities-Hydro: | Y |
$
%
Years
This calculator is for demonstration purposes only. Always consult a professional
financial advisor before making personal financial decisions.
| Although the information displayed is believed to be accurate, no warranties or representations are made of any kind. |
| Red Brick Real Estate Brokerage Ltd. |
|
|
Ali Shahpazir
Sales Representative
Dir:
416-473-8225
Bus:
416-473-8225
| Virtual Tour | Book Showing | Email a Friend |
Jump To:
At a Glance:
| Type: | Freehold - Detached |
| Area: | Norfolk |
| Municipality: | Norfolk |
| Neighbourhood: | Glen Meyer |
| Style: | Bungalow |
| Lot Size: | 167.00 x 153.00(Feet) |
| Approximate Age: | 6-15 |
| Tax: | $6,457.74 |
| Beds: | 3+2 |
| Baths: | 3 |
| Fireplace: | N |
| Pool: | None |
Locatin Map:
Payment Calculator:

