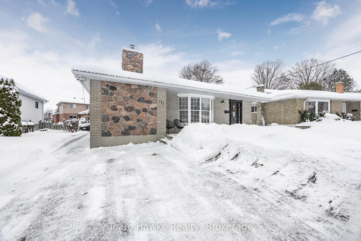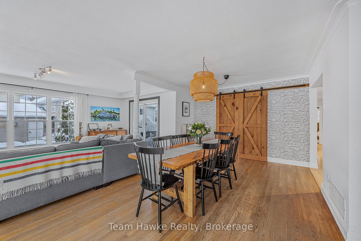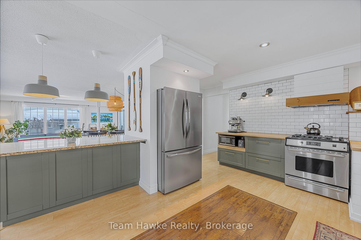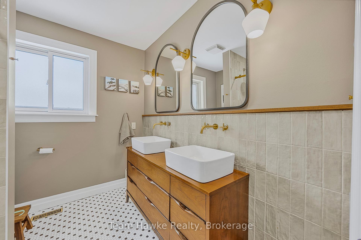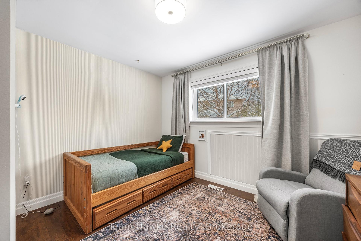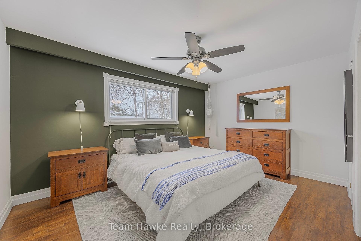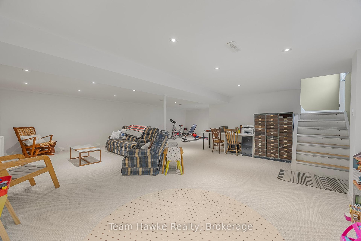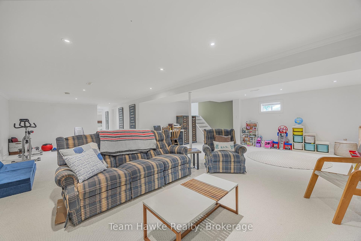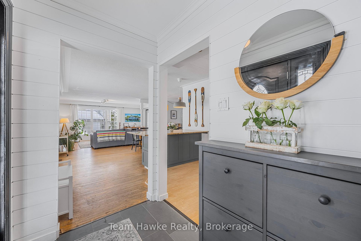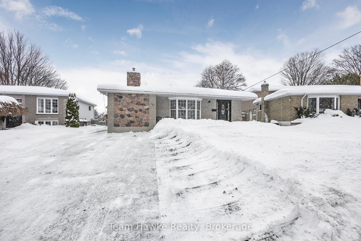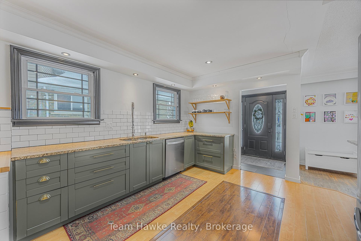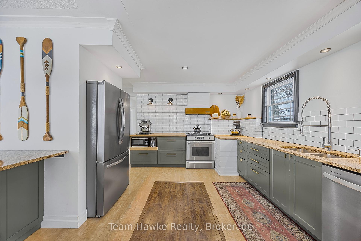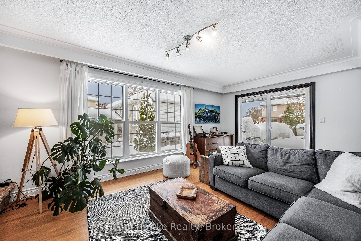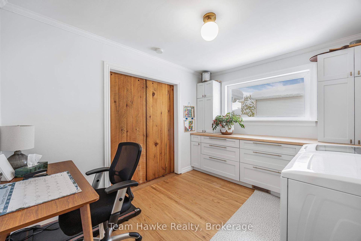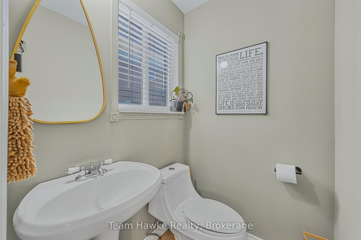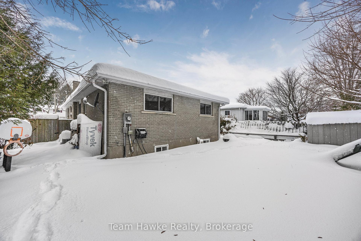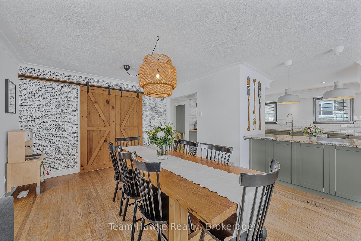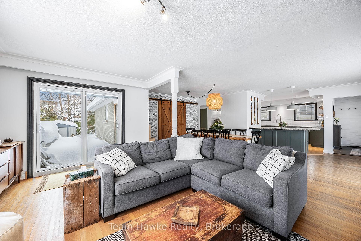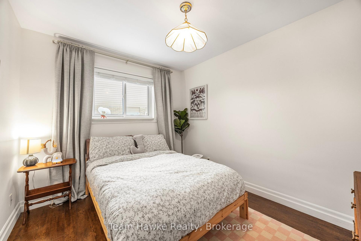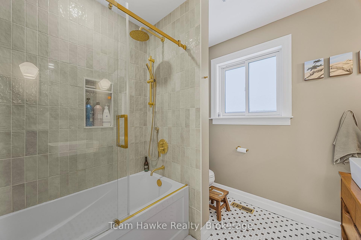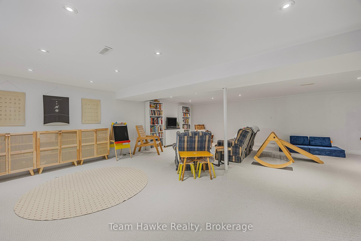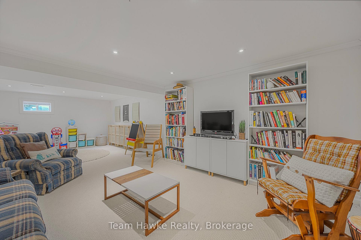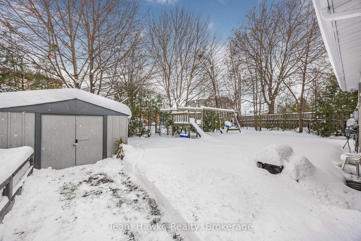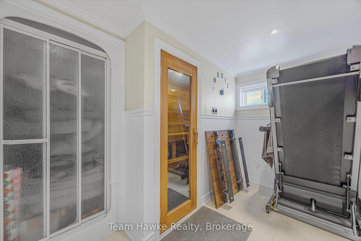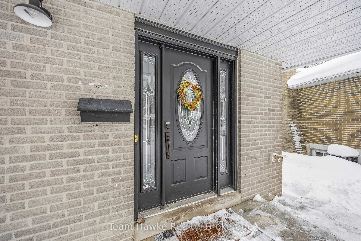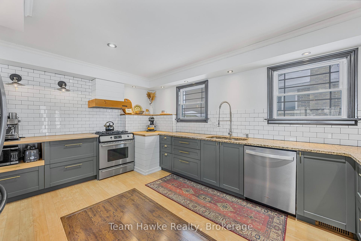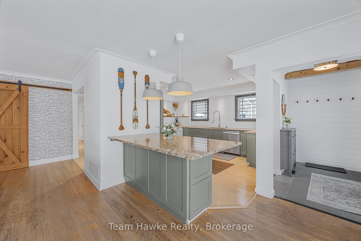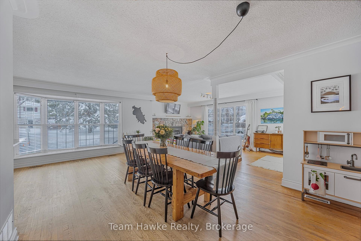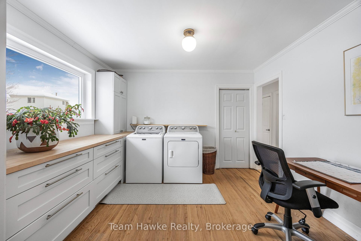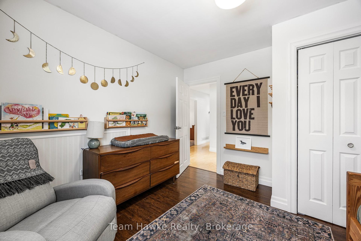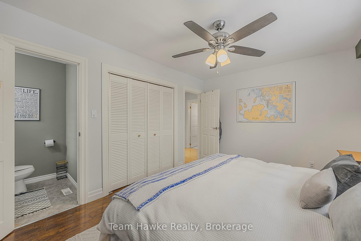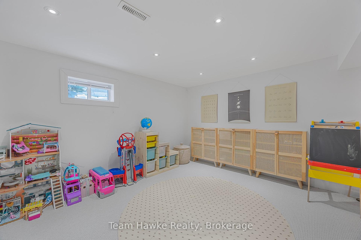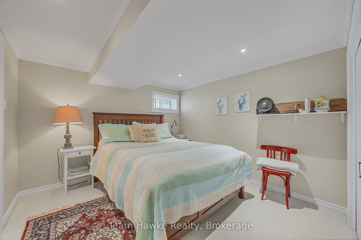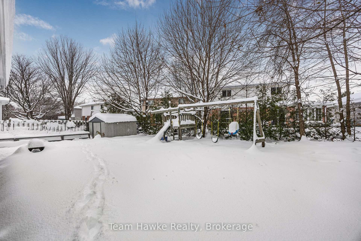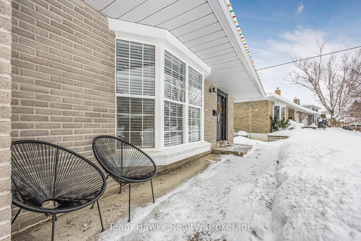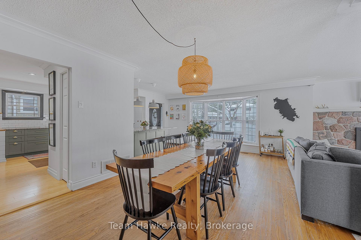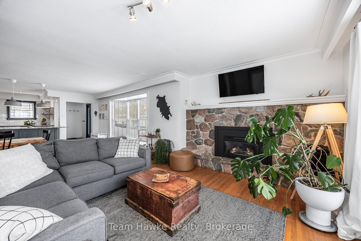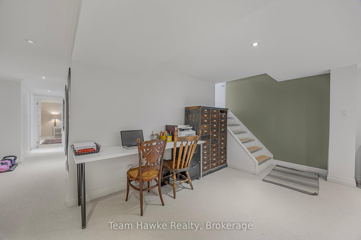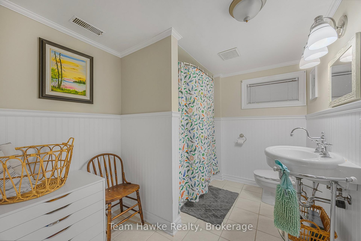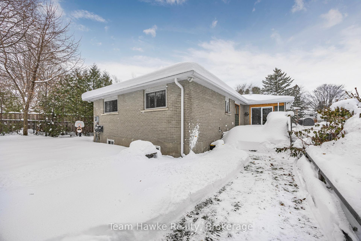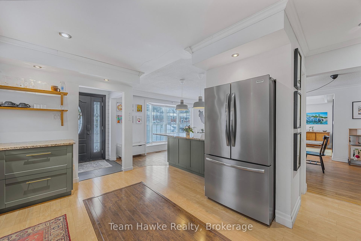$709,900
Available - For Sale
Listing ID: S11884426
175 Woodland Dr , Midland, L4R 4C9, Ontario
| Wonderfully maintained home located in Midland's prime west end. This sprawling 1,800 square foot, all brick ranch bungalow features 3 + 1 bedrooms & 2 full baths plus a powder room ensuite. Recent notable upgrades include the main floor bathroom complete w/ a double vanity, new fixtures & tile, as well a total kitchen remodel w/ stainless steel appliances, a combination of granite & butcher block countertops, ample cabinetry & prep space. Truly a chef's designed kitchen. The main floor living space boasts an open floor plan w/ timeless hardwood flooring & a classic Georgian Bay granite fireplace complete w/ a gas insert. The main floor also features a separate laundry room w/ custom cabinetry & folding area, which also functions as a home office area. The lower level has a massive rec room w/ ample space for a flexible family space, and is complete with the 4th bedroom, 2nd full bath & a functioning sauna featuring its own separate shower area. Pride of ownership evident throughout. This is a must see, don't miss out on this opportunity. |
| Price | $709,900 |
| Taxes: | $4407.00 |
| Assessment: | $267000 |
| Assessment Year: | 2024 |
| Address: | 175 Woodland Dr , Midland, L4R 4C9, Ontario |
| Lot Size: | 46.80 x 114.43 (Acres) |
| Directions/Cross Streets: | Montreal Street |
| Rooms: | 9 |
| Rooms +: | 3 |
| Bedrooms: | 3 |
| Bedrooms +: | 1 |
| Kitchens: | 1 |
| Family Room: | N |
| Basement: | Finished |
| Approximatly Age: | 51-99 |
| Property Type: | Detached |
| Style: | Bungalow |
| Exterior: | Brick |
| Garage Type: | None |
| (Parking/)Drive: | Pvt Double |
| Drive Parking Spaces: | 2 |
| Pool: | None |
| Approximatly Age: | 51-99 |
| Approximatly Square Footage: | 1500-2000 |
| Property Features: | Hospital, Park, School, School Bus Route |
| Fireplace/Stove: | Y |
| Heat Source: | Gas |
| Heat Type: | Forced Air |
| Central Air Conditioning: | Central Air |
| Sewers: | Sewers |
| Water: | Municipal |
$
%
Years
This calculator is for demonstration purposes only. Always consult a professional
financial advisor before making personal financial decisions.
| Although the information displayed is believed to be accurate, no warranties or representations are made of any kind. |
| Team Hawke Realty |
|
|
Ali Shahpazir
Sales Representative
Dir:
416-473-8225
Bus:
416-473-8225
| Virtual Tour | Book Showing | Email a Friend |
Jump To:
At a Glance:
| Type: | Freehold - Detached |
| Area: | Simcoe |
| Municipality: | Midland |
| Neighbourhood: | Midland |
| Style: | Bungalow |
| Lot Size: | 46.80 x 114.43(Acres) |
| Approximate Age: | 51-99 |
| Tax: | $4,407 |
| Beds: | 3+1 |
| Baths: | 3 |
| Fireplace: | Y |
| Pool: | None |
Locatin Map:
Payment Calculator:

