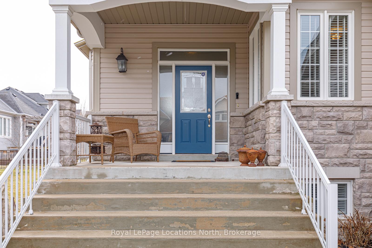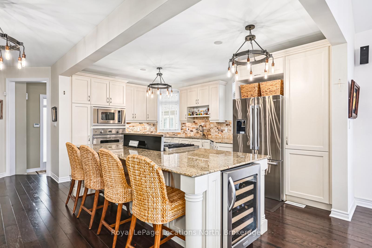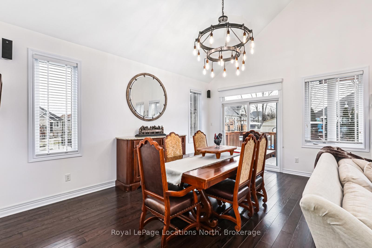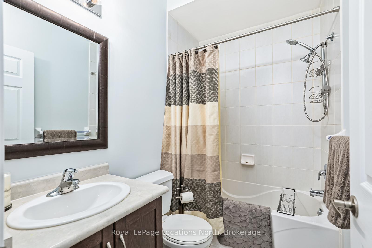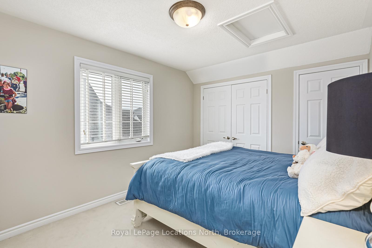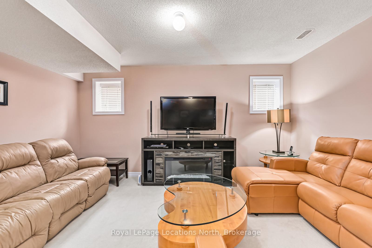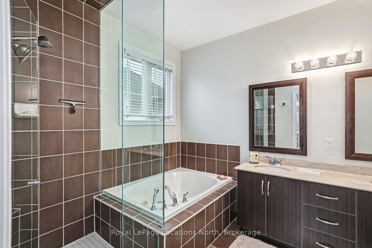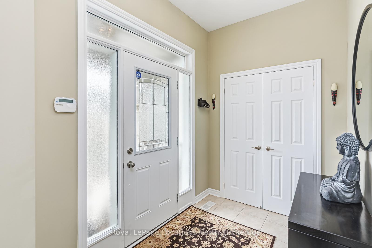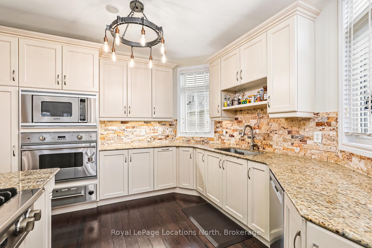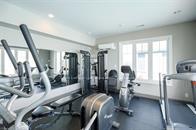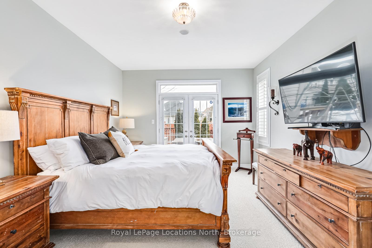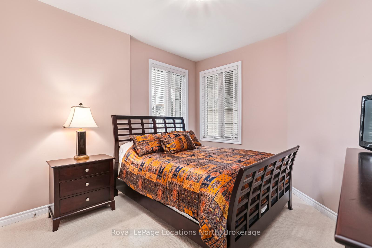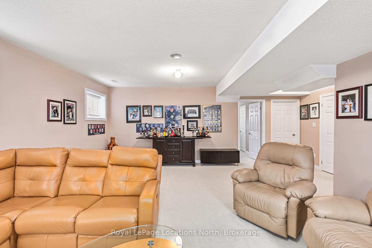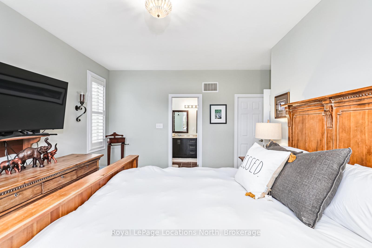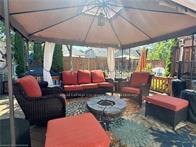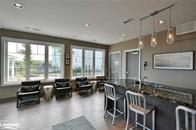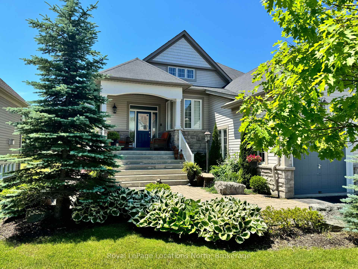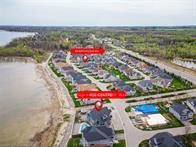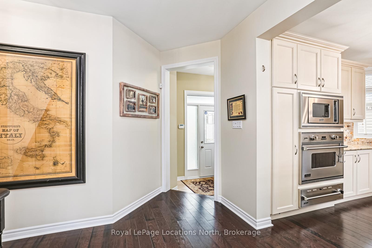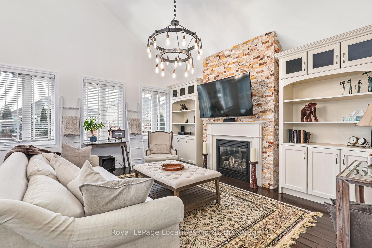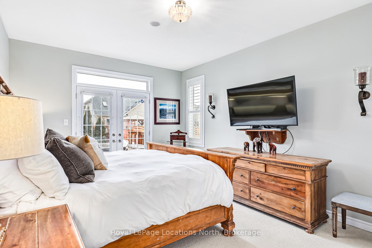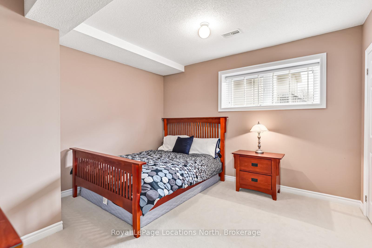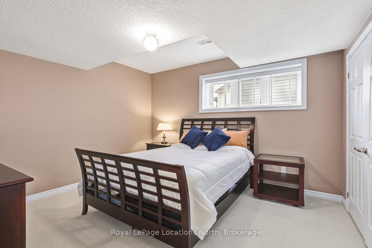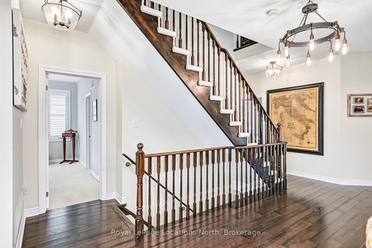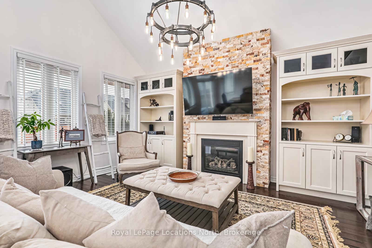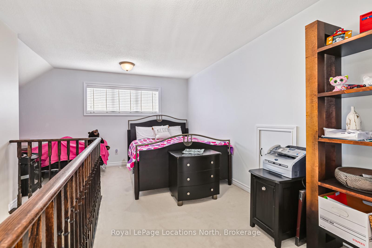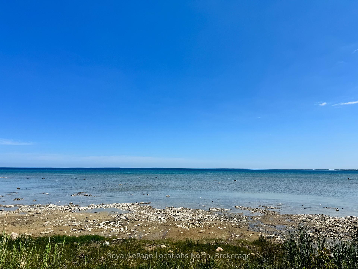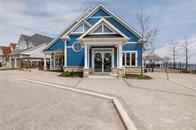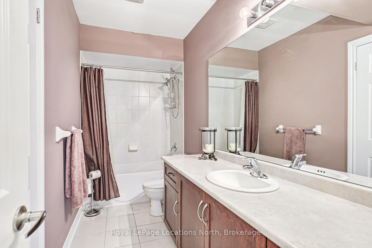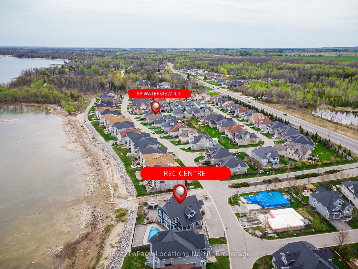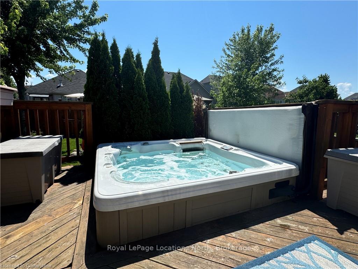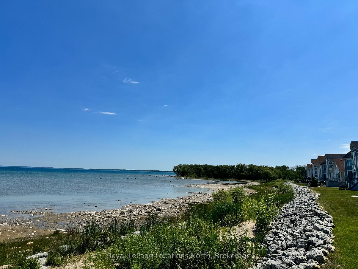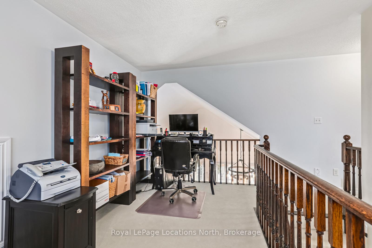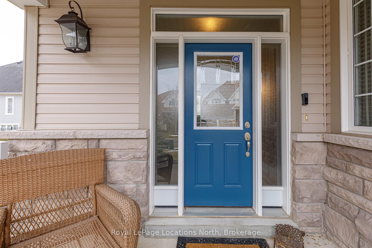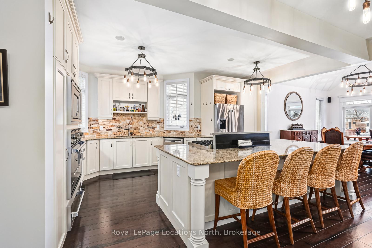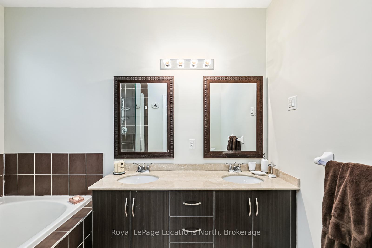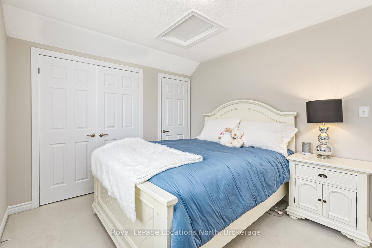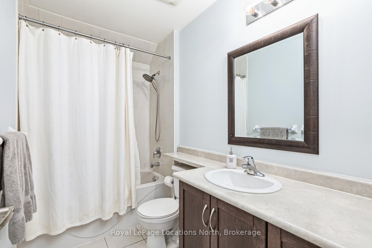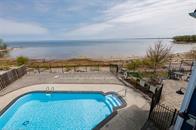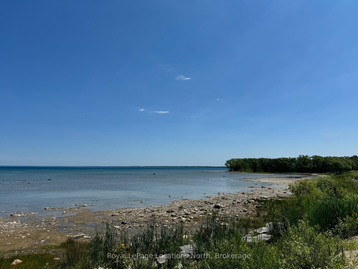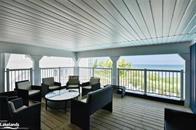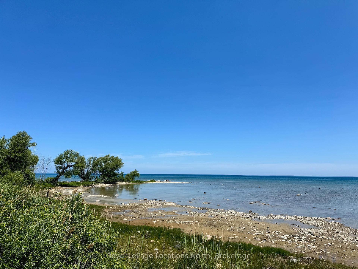$1,179,900
Available - For Sale
Listing ID: S11884704
58 Waterview Rd , Wasaga Beach, L9Z 0E9, Ontario
| The Blue Water Community is a waterfront community that provides the privacy of detached homes with the convenience of locking your door and walking away. The small maintenance fees cover your lawn care, snow removal for your driveway, outside stairs and walkways. The waterfront pool and clubhouse have an exercise room and community party room overlooking the Shores of Georgian Bay. This well appointed naturally lite, bright bungaloft has been finished with a Chef Inspired Kitchen, Vaulted Ceilings, Main Floor Primary Bedroom complete with a 5 piece spacious ensuite and walkout to the west facing fenced-in backyard and sundeck with a hot tub. There is a 2nd bedroom on the main floor as well as a conveniently located Laundry Room with internal access to your 2 Car Garage. The home expands to the Upper Loft where you find the open concept room overlooking the Living and Dining rooms. It also has a 3rd bedroom and a 4 piece Bathroom on this level. The finished basement further expands the living area with 2 more bedrooms, another 4 piece Bathroom, a Den and a Large Family/Recreation Room. The home is designed to provide Intimacy and creates the ability to expand for those extended family holidays. This home is minutes away from the World's Largest Fresh Water Beach and 15-20 minutes away from Ontario largest Ski Resort. All the recreational activities you can dream of exist here within minutes of your new home. Golf, Kayak Hike, Bike, Swim, Ski, Snow Mobile, Fish, Boating, the list goes on and on. |
| Price | $1,179,900 |
| Taxes: | $5076.78 |
| Assessment: | $442000 |
| Assessment Year: | 2024 |
| Address: | 58 Waterview Rd , Wasaga Beach, L9Z 0E9, Ontario |
| Lot Size: | 52.20 x 139.48 (Feet) |
| Directions/Cross Streets: | Hwy 26 & Bluewater Gate |
| Rooms: | 9 |
| Rooms +: | 6 |
| Bedrooms: | 3 |
| Bedrooms +: | 2 |
| Kitchens: | 1 |
| Family Room: | N |
| Basement: | Finished, Full |
| Property Type: | Detached |
| Style: | Bungaloft |
| Exterior: | Stone, Vinyl Siding |
| Garage Type: | Attached |
| (Parking/)Drive: | Pvt Double |
| Drive Parking Spaces: | 2 |
| Pool: | Inground |
| Other Structures: | Garden Shed |
| Fireplace/Stove: | Y |
| Heat Source: | Gas |
| Heat Type: | Forced Air |
| Central Air Conditioning: | Central Air |
| Laundry Level: | Main |
| Sewers: | Sewers |
| Water: | Municipal |
$
%
Years
This calculator is for demonstration purposes only. Always consult a professional
financial advisor before making personal financial decisions.
| Although the information displayed is believed to be accurate, no warranties or representations are made of any kind. |
| Royal LePage Locations North |
|
|
Ali Shahpazir
Sales Representative
Dir:
416-473-8225
Bus:
416-473-8225
| Virtual Tour | Book Showing | Email a Friend |
Jump To:
At a Glance:
| Type: | Freehold - Detached |
| Area: | Simcoe |
| Municipality: | Wasaga Beach |
| Neighbourhood: | Wasaga Beach |
| Style: | Bungaloft |
| Lot Size: | 52.20 x 139.48(Feet) |
| Tax: | $5,076.78 |
| Beds: | 3+2 |
| Baths: | 4 |
| Fireplace: | Y |
| Pool: | Inground |
Locatin Map:
Payment Calculator:

