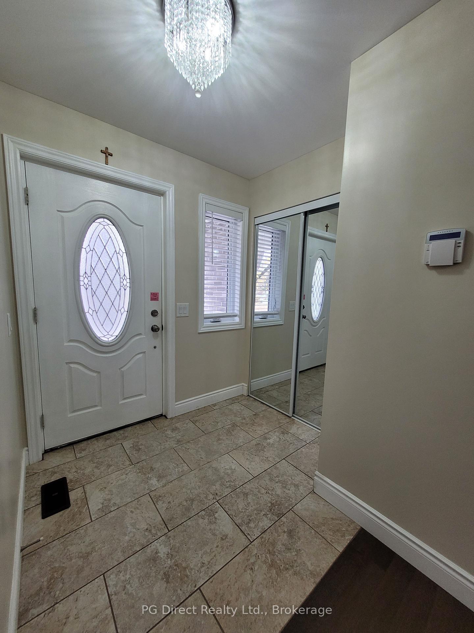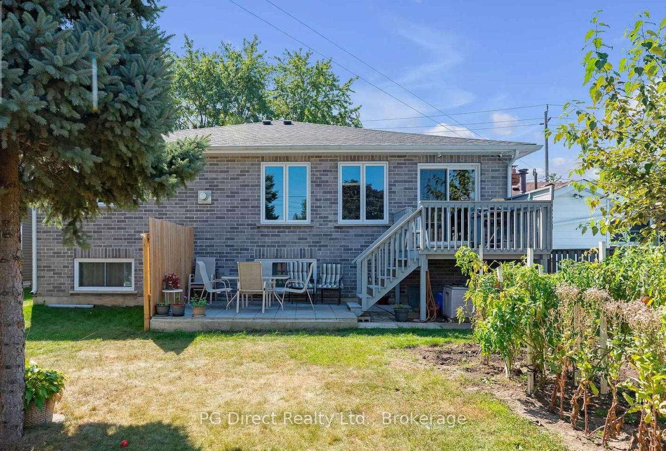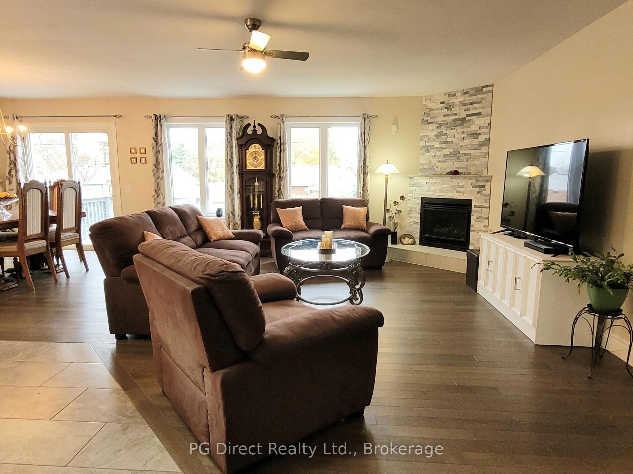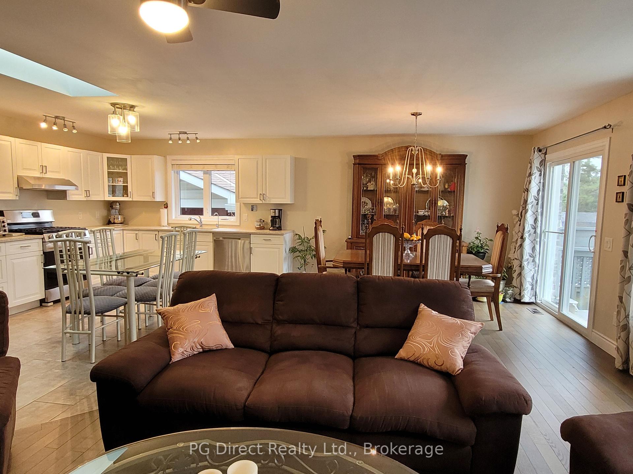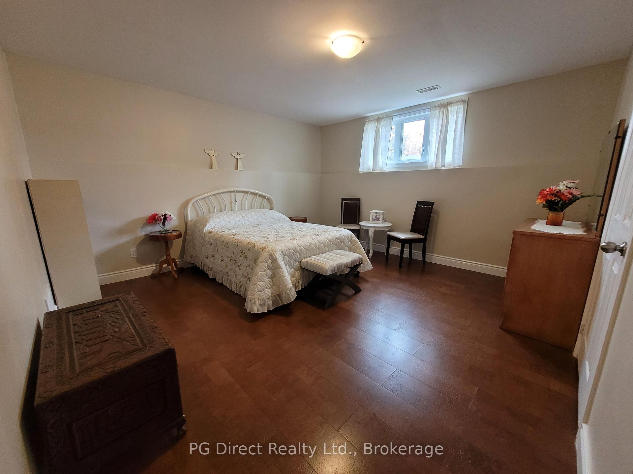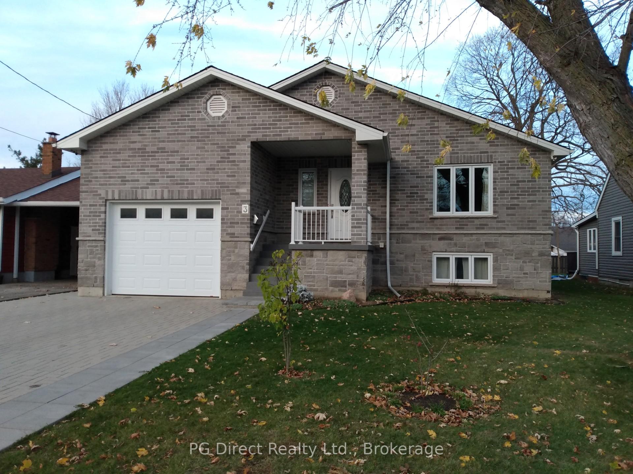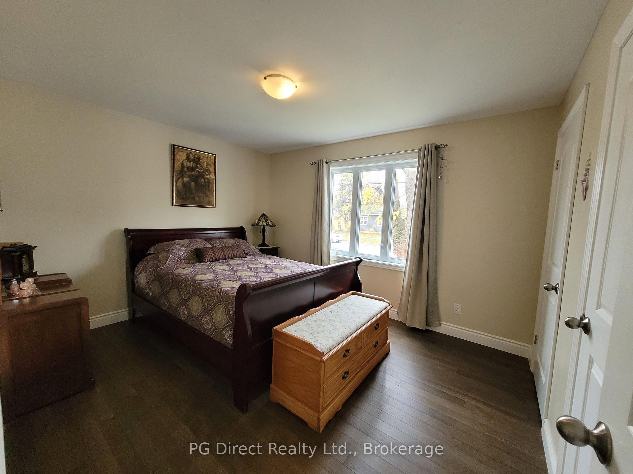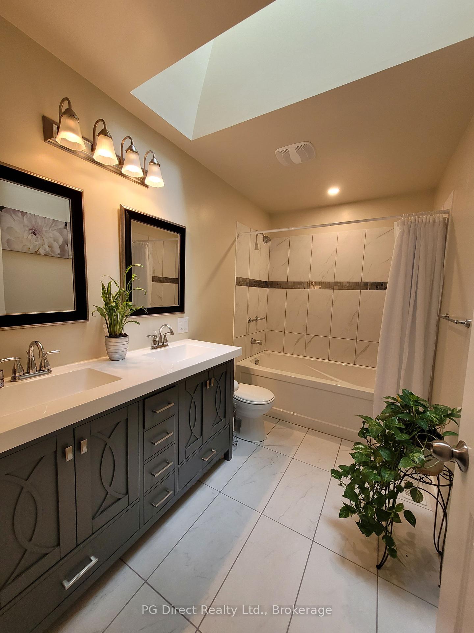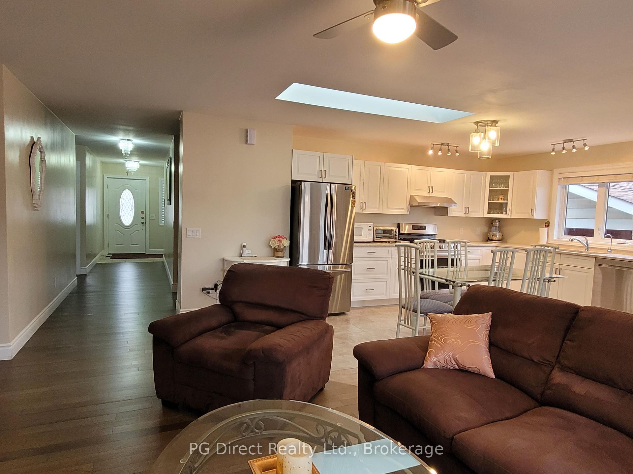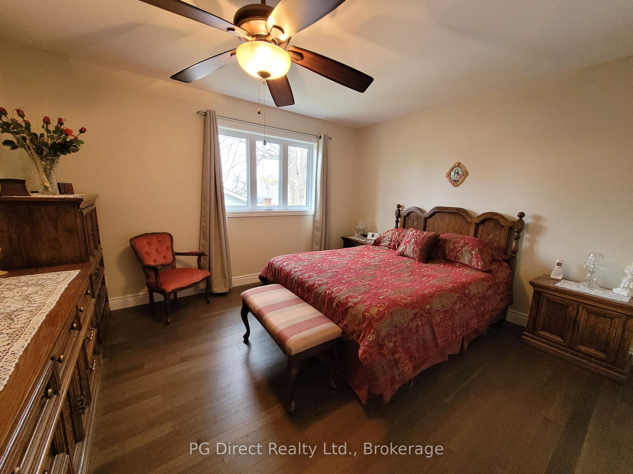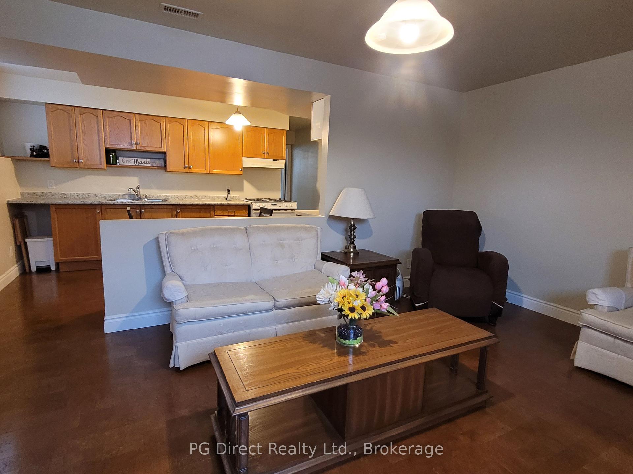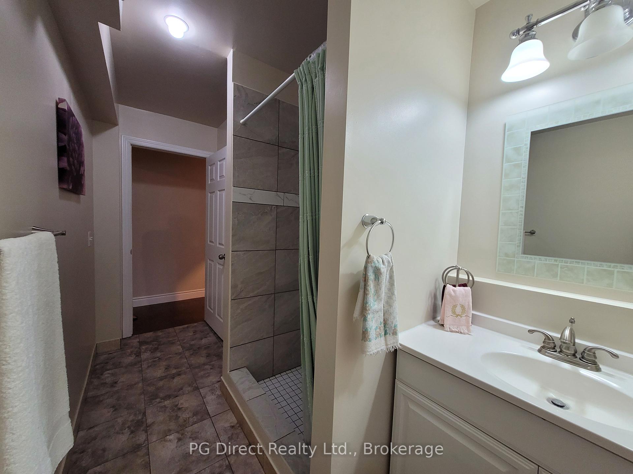$888,880
Available - For Sale
Listing ID: X11884316
3 Morton Ave West , Brantford, N3R 2N4, Ontario
| Visit REALTOR website for additional information. Custom built 2021, all brick & stone raised ranch. Over 3000 sq.ft. of living space, with 3 + 2 bedrooms, 3 bathrooms, 2 kitchens, 2 living rooms, 2 laundry rooms. Master bedroom has an ensuite with double sinks. 1.5 car garage with a side entrance for a future in-law suite. Open concept living/dining/kitchen. Flooring: hardwood, ceramic tile and cork flooring in the basement for a warm floor. There are 2 skylights, a gas fireplace, patio door to a two-tier deck. High quality kitchen with quartz counters. Main has a 6 ft. tub and a skylight. Large windows throughout giving plenty of natural light. Owned on demand hot water tank, steam sauna, alarm system, video surveillance cameras, leaf filter, double driveway interlock stone for 4 cars, fenced yard and a shed. Close to all amenities, hospital, highway access, schools and shopping. |
| Price | $888,880 |
| Taxes: | $5226.37 |
| Assessment: | $359000 |
| Assessment Year: | 2024 |
| Address: | 3 Morton Ave West , Brantford, N3R 2N4, Ontario |
| Lot Size: | 49.21 x 120.00 (Feet) |
| Acreage: | < .50 |
| Directions/Cross Streets: | From th 403 to Wayne Gretzsky south, right to Morton Ave East, cross West St. |
| Rooms: | 7 |
| Rooms +: | 2 |
| Bedrooms: | 3 |
| Bedrooms +: | 2 |
| Kitchens: | 1 |
| Kitchens +: | 1 |
| Family Room: | Y |
| Basement: | Finished, Full |
| Property Type: | Detached |
| Style: | Bungalow-Raised |
| Exterior: | Brick, Stone |
| Garage Type: | Attached |
| (Parking/)Drive: | Pvt Double |
| Drive Parking Spaces: | 4 |
| Pool: | None |
| Fireplace/Stove: | Y |
| Heat Source: | Gas |
| Heat Type: | Forced Air |
| Central Air Conditioning: | Central Air |
| Sewers: | Sewers |
| Water: | Municipal |
$
%
Years
This calculator is for demonstration purposes only. Always consult a professional
financial advisor before making personal financial decisions.
| Although the information displayed is believed to be accurate, no warranties or representations are made of any kind. |
| PG Direct Realty Ltd. |
|
|
Ali Shahpazir
Sales Representative
Dir:
416-473-8225
Bus:
416-473-8225
| Book Showing | Email a Friend |
Jump To:
At a Glance:
| Type: | Freehold - Detached |
| Area: | Brantford |
| Municipality: | Brantford |
| Style: | Bungalow-Raised |
| Lot Size: | 49.21 x 120.00(Feet) |
| Tax: | $5,226.37 |
| Beds: | 3+2 |
| Baths: | 3 |
| Fireplace: | Y |
| Pool: | None |
Locatin Map:
Payment Calculator:

