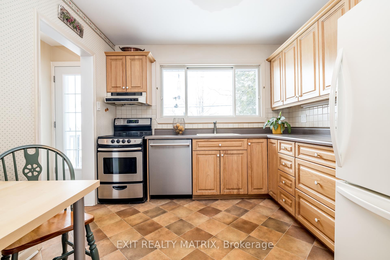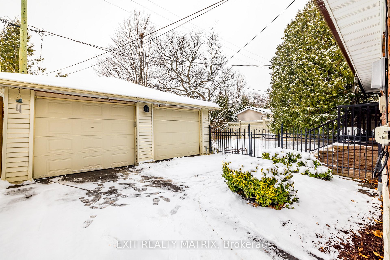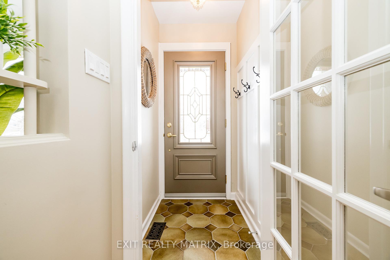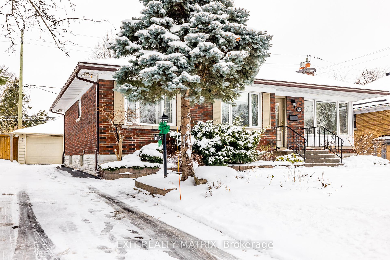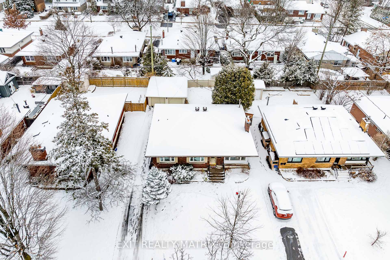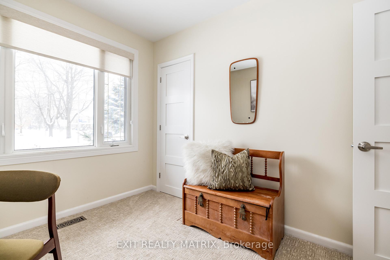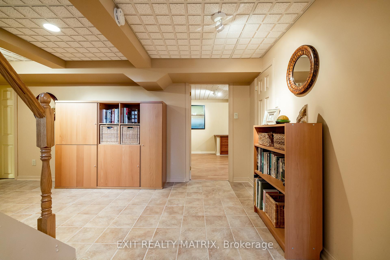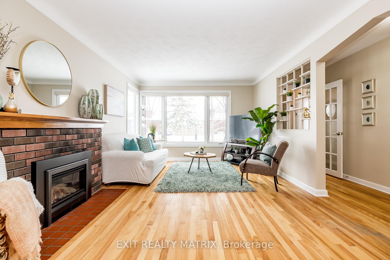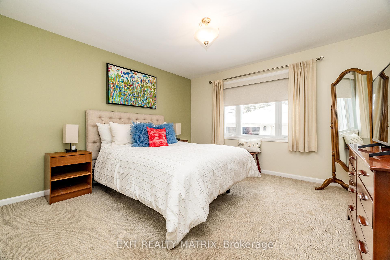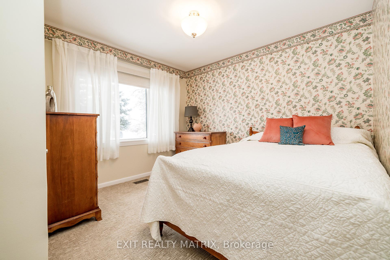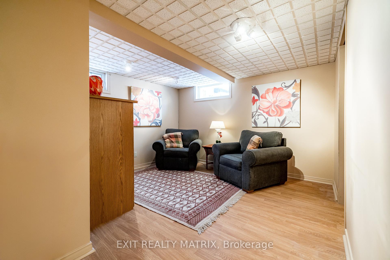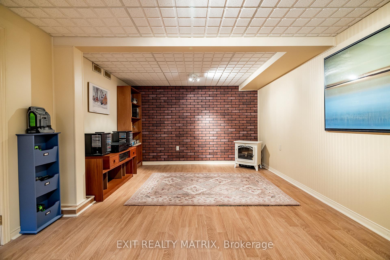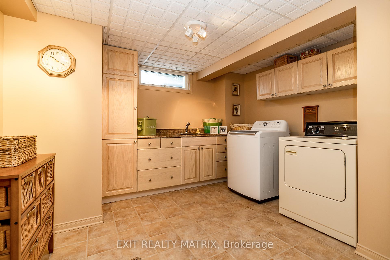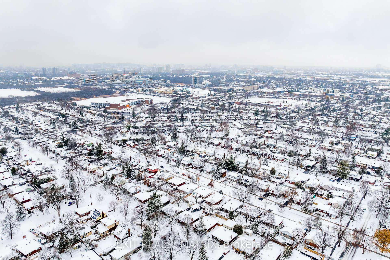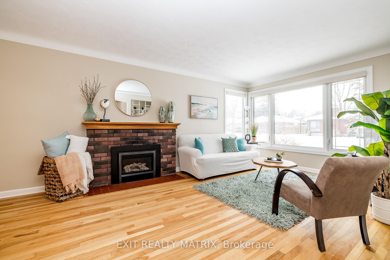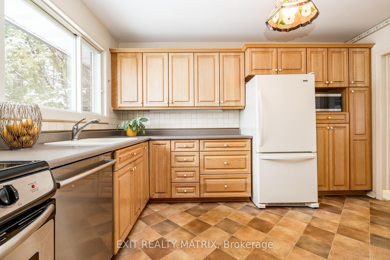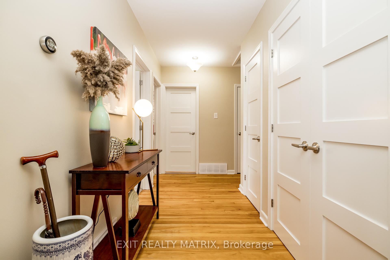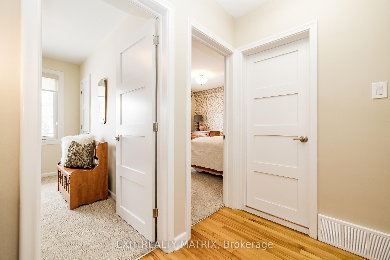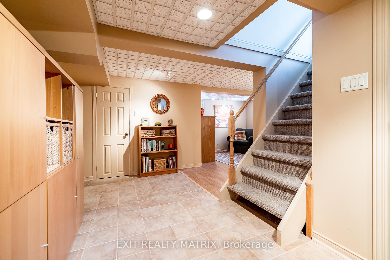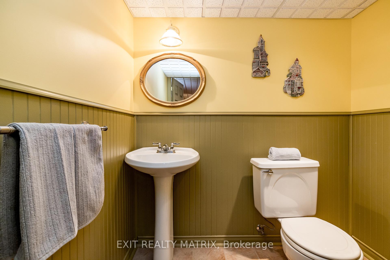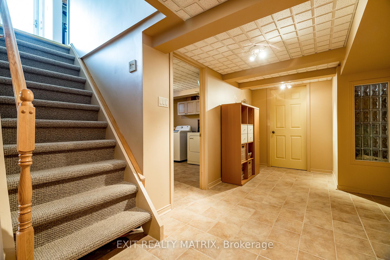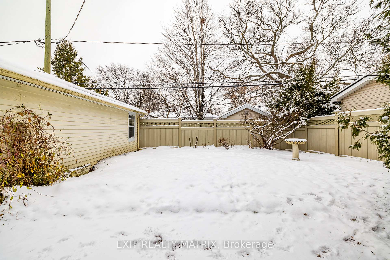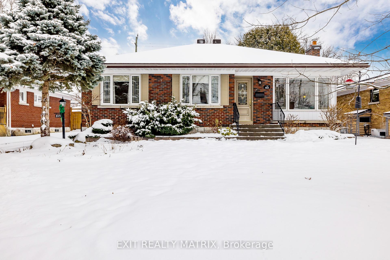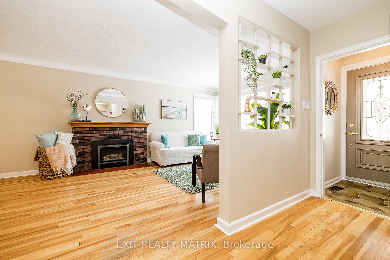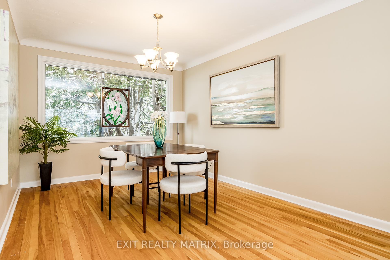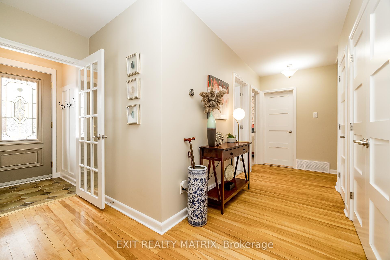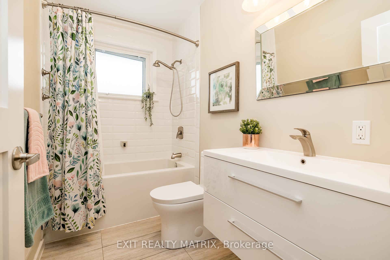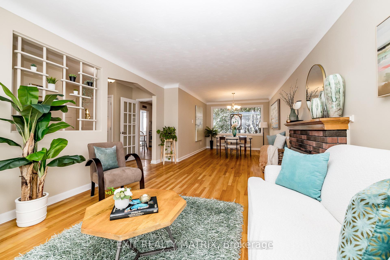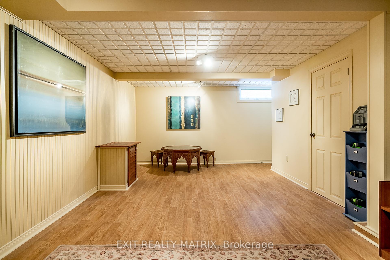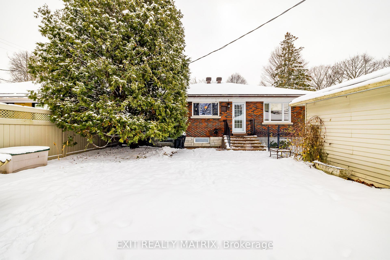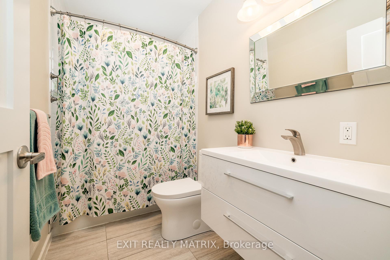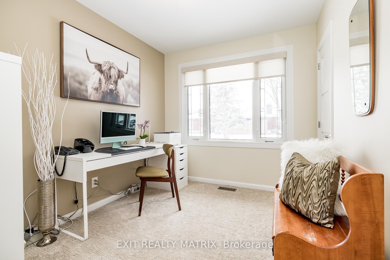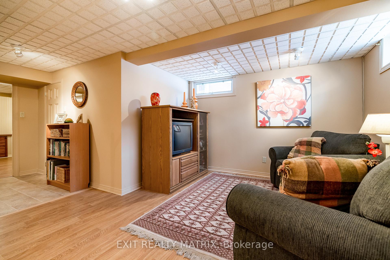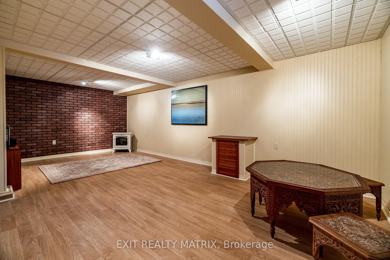$795,000
Available - For Sale
Listing ID: X11883693
813 Weston Dr , Elmvale Acres and Area, K1G 1W1, Ontario
| Welcome to 813 Weston Drive where comfort, style, and convenience come together in a home full of possibilities! Flooded with natural light through large picture windows fitted with custom blinds, this cozy bungalow is ideal for first-time buyers or retirees looking to downsize without compromising on lifestyle.Set in a quiet, family-friendly neighbourhood, this home offers the charm of original hardwood floors in the living and dining areas, paired with new plush carpeting featuring high-durability under-padding throughout the rest of the home. The recently renovated upstairs bathroom and freshly updated doors add a modern touch to the classic design.The fully finished basement with a separate entrance presents an excellent opportunity for a secondary suite, perfect for generating income or hosting guests. Outside, the private backyard is a relaxing oasis with durable PVC fencing and a double detached garage with an automatic door opener.Freshly painted with stunning curb appeal, this home is conveniently located near bilingual schools, parks, shopping, a hospital, and public transit. This versatile home is ready to welcome its next chapter, your chapter. Come see why 813 Weston Drive could be your perfect fit! 24 HR Irrevocable on all offers. |
| Price | $795,000 |
| Taxes: | $4660.02 |
| Assessment: | $376000 |
| Assessment Year: | 2024 |
| Address: | 813 Weston Dr , Elmvale Acres and Area, K1G 1W1, Ontario |
| Lot Size: | 53.00 x 100.00 (Feet) |
| Acreage: | < .50 |
| Directions/Cross Streets: | Smyth to Haig to Weston |
| Rooms: | 7 |
| Bedrooms: | 3 |
| Bedrooms +: | |
| Kitchens: | 1 |
| Family Room: | N |
| Basement: | Finished, Full |
| Approximatly Age: | 51-99 |
| Property Type: | Detached |
| Style: | Bungalow |
| Exterior: | Brick |
| Garage Type: | Detached |
| (Parking/)Drive: | Lane |
| Drive Parking Spaces: | 5 |
| Pool: | None |
| Approximatly Age: | 51-99 |
| Property Features: | Fenced Yard, Hospital, Park, Public Transit, School |
| Fireplace/Stove: | N |
| Heat Source: | Gas |
| Heat Type: | Forced Air |
| Central Air Conditioning: | Central Air |
| Laundry Level: | Lower |
| Elevator Lift: | N |
| Sewers: | Sewers |
| Water: | Municipal |
| Utilities-Cable: | A |
| Utilities-Hydro: | A |
| Utilities-Gas: | Y |
| Utilities-Telephone: | A |
$
%
Years
This calculator is for demonstration purposes only. Always consult a professional
financial advisor before making personal financial decisions.
| Although the information displayed is believed to be accurate, no warranties or representations are made of any kind. |
| EXIT REALTY MATRIX |
|
|
Ali Shahpazir
Sales Representative
Dir:
416-473-8225
Bus:
416-473-8225
| Book Showing | Email a Friend |
Jump To:
At a Glance:
| Type: | Freehold - Detached |
| Area: | Ottawa |
| Municipality: | Elmvale Acres and Area |
| Neighbourhood: | 3702 - Elmvale Acres |
| Style: | Bungalow |
| Lot Size: | 53.00 x 100.00(Feet) |
| Approximate Age: | 51-99 |
| Tax: | $4,660.02 |
| Beds: | 3 |
| Baths: | 2 |
| Fireplace: | N |
| Pool: | None |
Locatin Map:
Payment Calculator:

