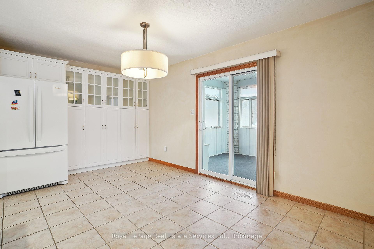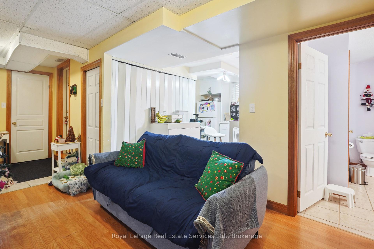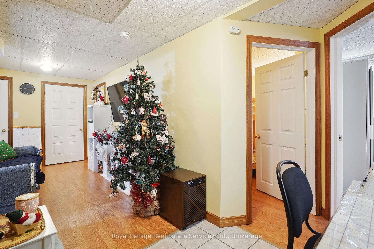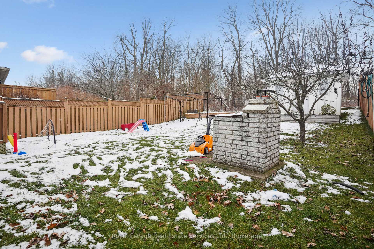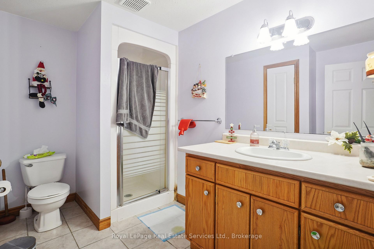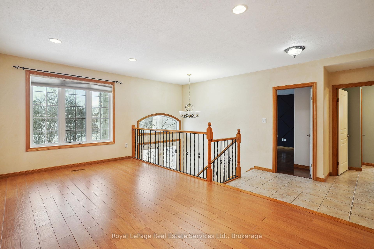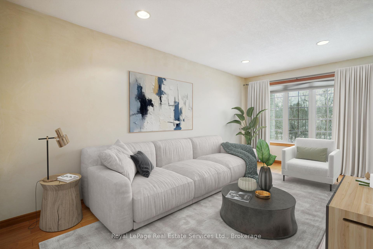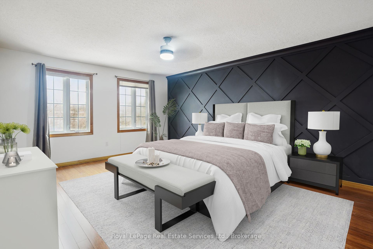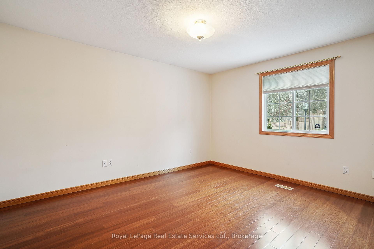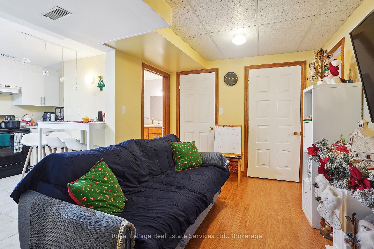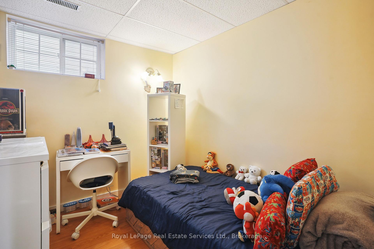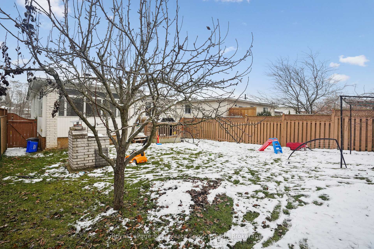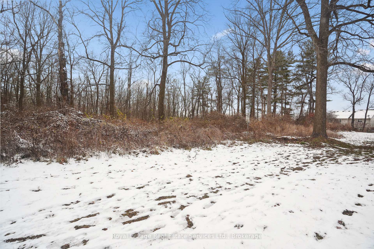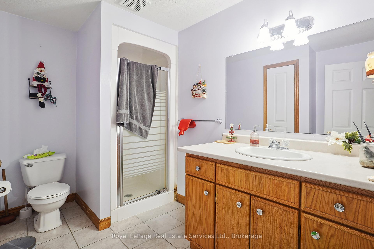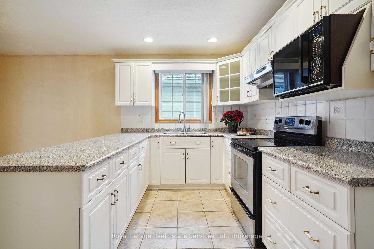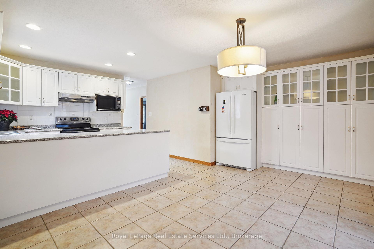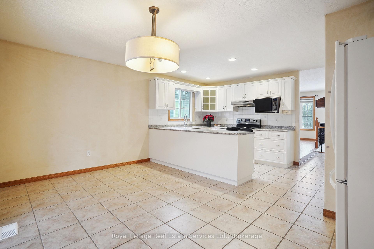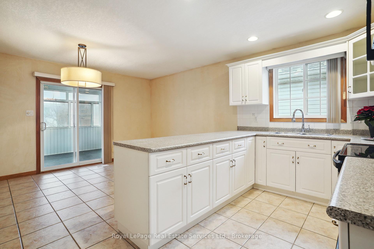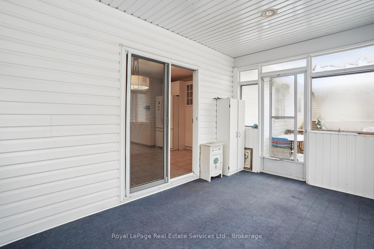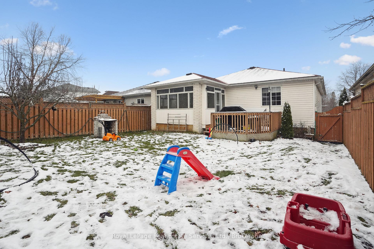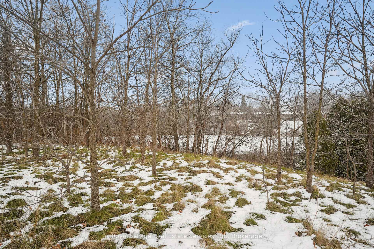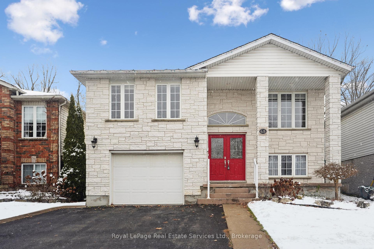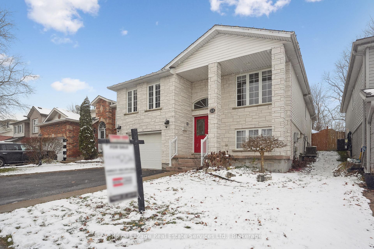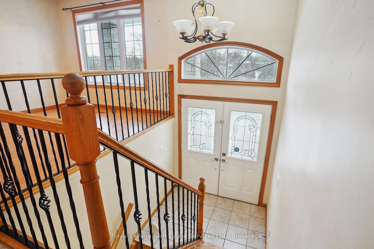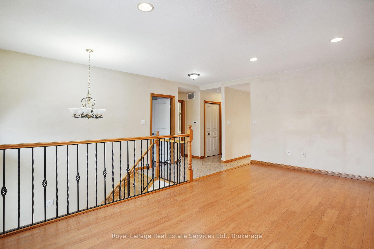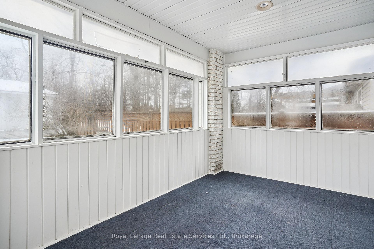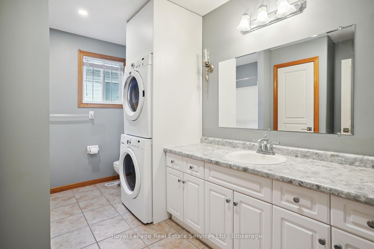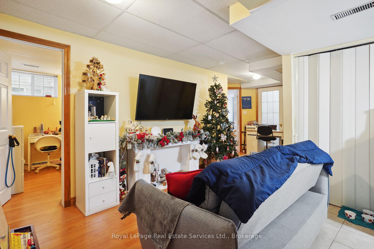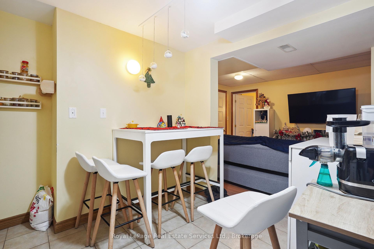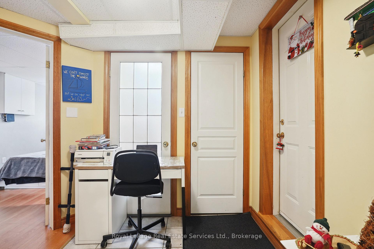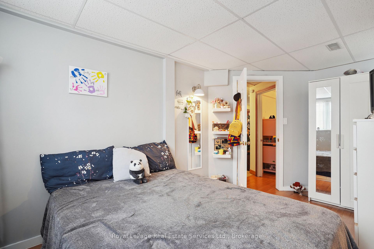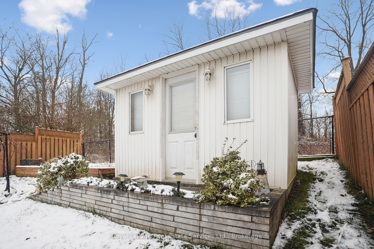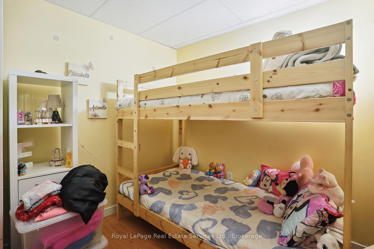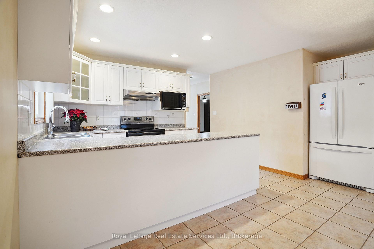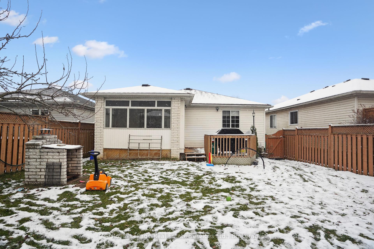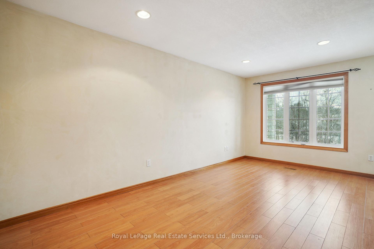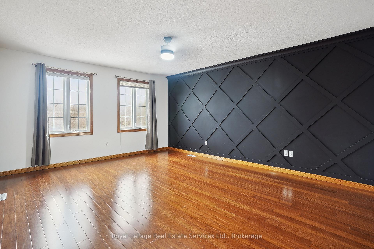$869,900
Available - For Sale
Listing ID: X11883705
68 Kent St , Cambridge, N1S 5B2, Ontario
| Welcome to this beautifully maintained custom-built raised bungalow by Chrisview Homes, located in the highly sought-after West Galt neighborhood. Nestled in a peaceful setting with stunning front and backyard views of lush greenspace.The main floor features a spacious Family Room, Kitchen & Dining Area, ideal for family gatherings and entertaining. 2 bright large bedrooms, 4-piece bathroom with laundry. Gorgeous hardwood and tile flooring flow throughout, adding warmth and style. For added value this home offers a separate inner garage entrance leading to a fully finished basement apartment. This private space includes a second kitchen, 2+ bedrooms, a cozy family area, bathroom, and additional laundry perfect for multi-generational living, guests, or rental income potential. Located in a well-established community, close to schools, parks, shopping, and public transportation. Enjoy winter recreation with a scenic skating pond right across the street.Move-in ready and waiting for you to call it home. Dont miss out on this opportunity! |
| Extras: Roof Shingles (2019) |
| Price | $869,900 |
| Taxes: | $4605.97 |
| Address: | 68 Kent St , Cambridge, N1S 5B2, Ontario |
| Lot Size: | 39.53 x 124.10 (Feet) |
| Acreage: | < .50 |
| Directions/Cross Streets: | off Cedar street |
| Rooms: | 4 |
| Rooms +: | 4 |
| Bedrooms: | 2 |
| Bedrooms +: | 2 |
| Kitchens: | 1 |
| Kitchens +: | 1 |
| Family Room: | Y |
| Basement: | Apartment, Sep Entrance |
| Approximatly Age: | 16-30 |
| Property Type: | Detached |
| Style: | Bungalow-Raised |
| Exterior: | Alum Siding, Stone |
| Garage Type: | Attached |
| (Parking/)Drive: | Pvt Double |
| Drive Parking Spaces: | 2 |
| Pool: | None |
| Other Structures: | Garden Shed |
| Approximatly Age: | 16-30 |
| Approximatly Square Footage: | 1100-1500 |
| Property Features: | Public Trans, Ravine, School, Wooded/Treed |
| Fireplace/Stove: | N |
| Heat Source: | Gas |
| Heat Type: | Forced Air |
| Central Air Conditioning: | Central Air |
| Laundry Level: | Main |
| Sewers: | Sewers |
| Water: | Municipal |
| Utilities-Cable: | Y |
| Utilities-Hydro: | Y |
| Utilities-Gas: | Y |
| Utilities-Telephone: | Y |
$
%
Years
This calculator is for demonstration purposes only. Always consult a professional
financial advisor before making personal financial decisions.
| Although the information displayed is believed to be accurate, no warranties or representations are made of any kind. |
| Royal LePage Real Estate Services Ltd., Brokerage |
|
|
Ali Shahpazir
Sales Representative
Dir:
416-473-8225
Bus:
416-473-8225
| Virtual Tour | Book Showing | Email a Friend |
Jump To:
At a Glance:
| Type: | Freehold - Detached |
| Area: | Waterloo |
| Municipality: | Cambridge |
| Style: | Bungalow-Raised |
| Lot Size: | 39.53 x 124.10(Feet) |
| Approximate Age: | 16-30 |
| Tax: | $4,605.97 |
| Beds: | 2+2 |
| Baths: | 2 |
| Fireplace: | N |
| Pool: | None |
Locatin Map:
Payment Calculator:

