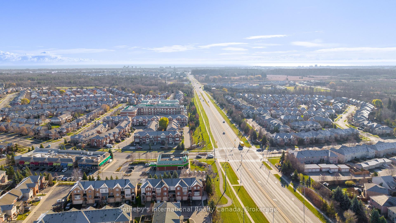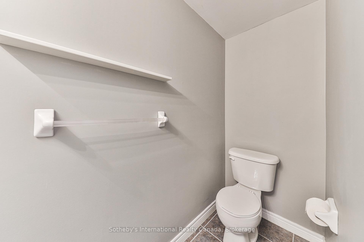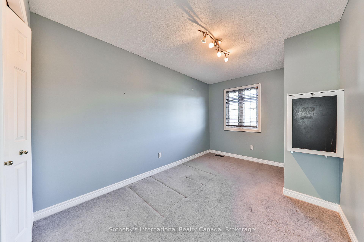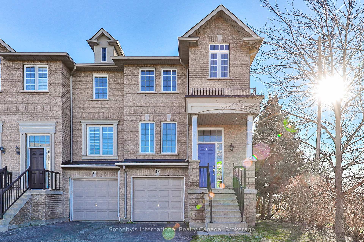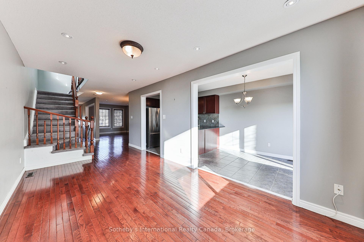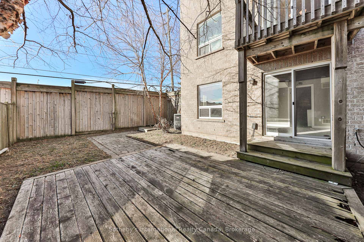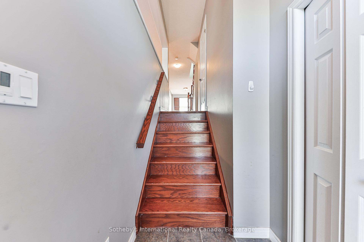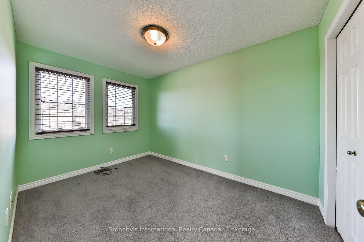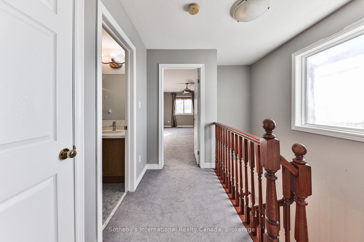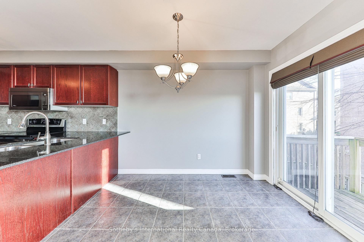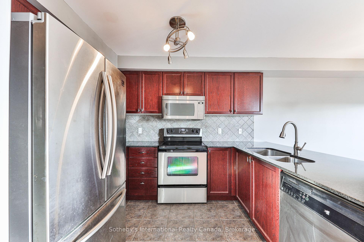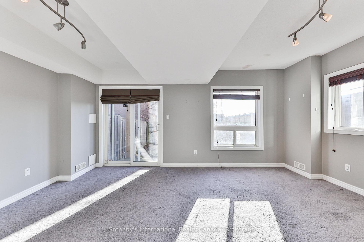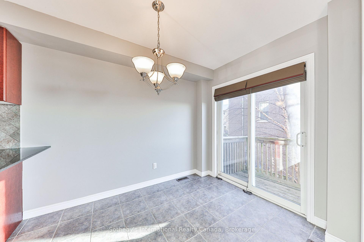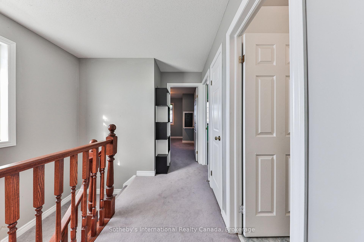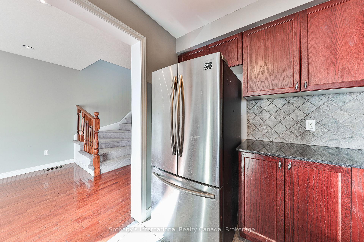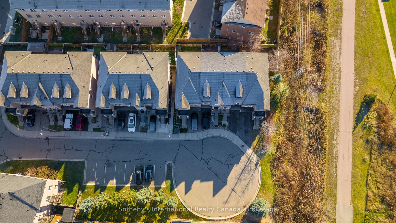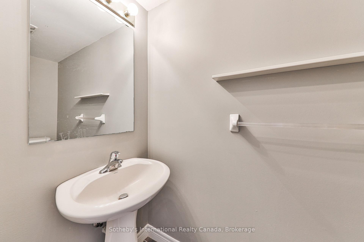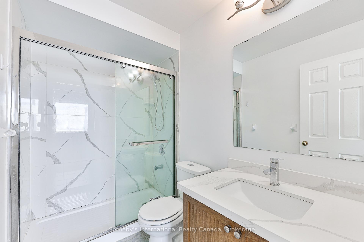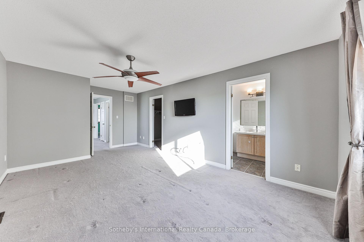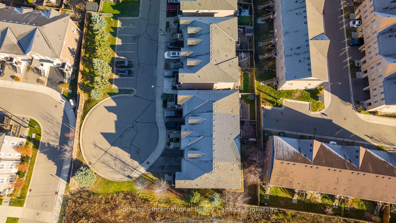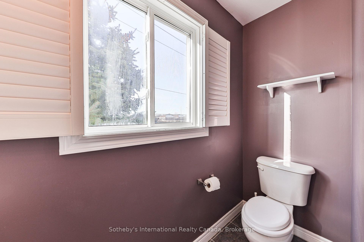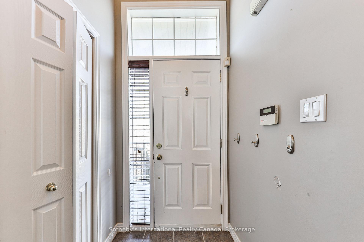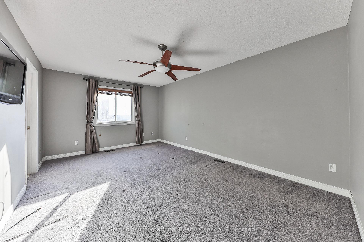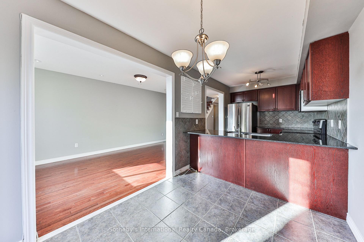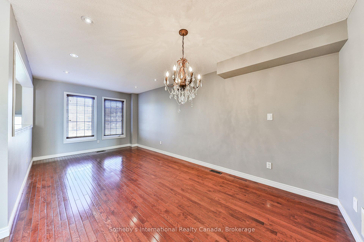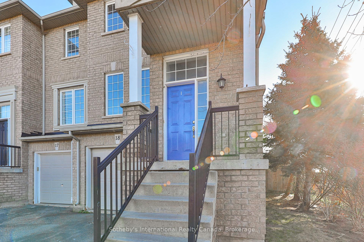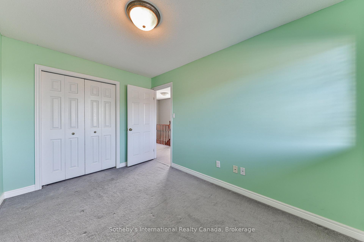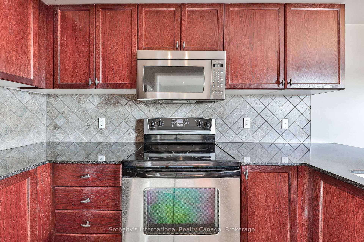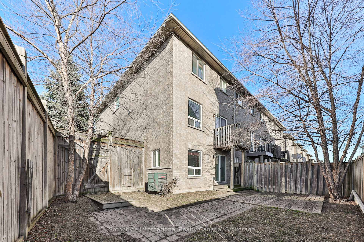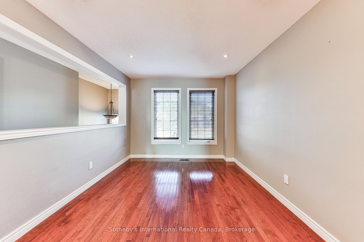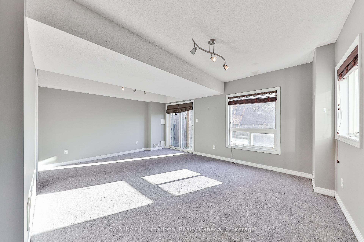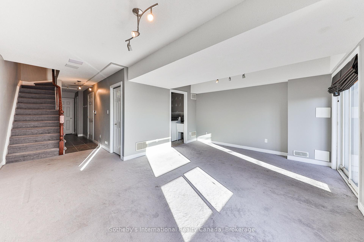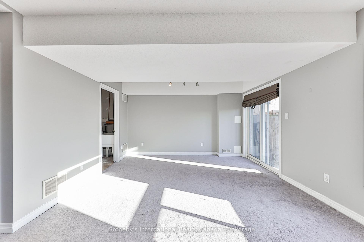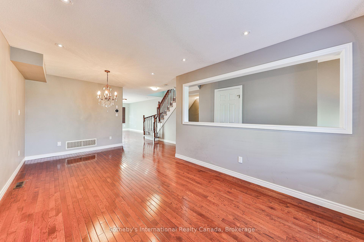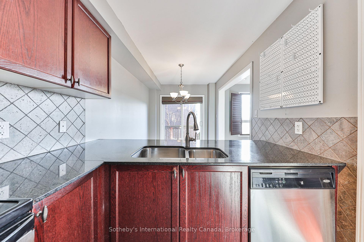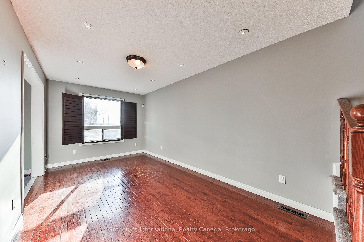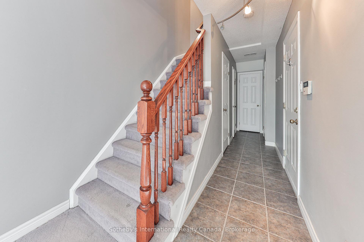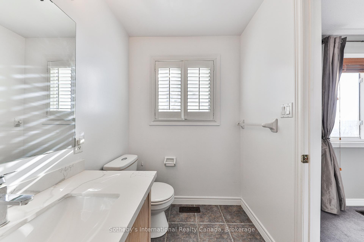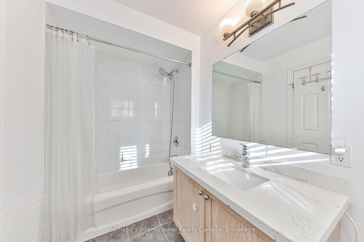$1,015,000
Available - For Sale
Listing ID: W11884543
2280 Baronwood Dr , Unit Unit , Oakville, L6M 5J8, Ontario
| Nestled in Oakvilles sought-after West Oak Trails neighbourhood, this meticulously maintained, three-storey brick townhome combines modern elegance and everyday comfort. Situated on a quiet, child-friendly court, this end-unit is ideal for families or professionals seeking a vibrant and welcoming community.With over 2,100 square feet of thoughtfully designed living space, this home features 3+1 spacious bedrooms and 4 bathrooms. Sun-filled interiors enhance its seamless flow, creating a warm and inviting atmosphere throughout.The main floor offers an open-concept living and family area with gleaming hardwood floors, pot lights, and ample room for relaxation or entertaining. The generously sized eat-in kitchen is equipped with stainless steel appliances, granite countertops, a stylish stone backsplash, and a balconyan idyllic spot to enjoy your morning coffee while overlooking the backyard.Upstairs, youll find three spacious bedrooms and two bathrooms, including the primary suite with a walk-in closet and an ensuite with a soaker tub. The finished lower level provides a versatile space that can be used as a recreation room, home office, or additional living area. It also includes a two-piece bathroom, laundry facilities, ample storage, and a walkout to the private, fenced backyard complete with a deck and stonework perfect for outdoor enjoyment. With a built-in garage, additional parking, and proximity to schools, parks, trails, shopping, and major highways, this home effortlessly combines convenience and practicality.Discover the lifestyle you've been waiting for at 18 - 2280 Baronwood Drive a home that truly has it all. |
| Price | $1,015,000 |
| Taxes: | $4300.00 |
| Assessment: | $576000 |
| Assessment Year: | 2023 |
| Address: | 2280 Baronwood Dr , Unit Unit , Oakville, L6M 5J8, Ontario |
| Apt/Unit: | Unit |
| Lot Size: | 19.42 x 84.96 (Feet) |
| Acreage: | < .50 |
| Directions/Cross Streets: | West Oak Trails Blvd & Baronwood Dr |
| Rooms: | 8 |
| Bedrooms: | 3 |
| Bedrooms +: | |
| Kitchens: | 1 |
| Family Room: | Y |
| Basement: | Finished, Sep Entrance |
| Approximatly Age: | 6-15 |
| Property Type: | Att/Row/Twnhouse |
| Style: | 3-Storey |
| Exterior: | Brick |
| Garage Type: | Attached |
| (Parking/)Drive: | Private |
| Drive Parking Spaces: | 1 |
| Pool: | None |
| Approximatly Age: | 6-15 |
| Approximatly Square Footage: | 2000-2500 |
| Property Features: | Cul De Sac, Fenced Yard, Library, Park, Public Transit, School |
| Fireplace/Stove: | N |
| Heat Source: | Gas |
| Heat Type: | Forced Air |
| Central Air Conditioning: | Central Air |
| Laundry Level: | Lower |
| Elevator Lift: | N |
| Sewers: | Sewers |
| Water: | Municipal |
| Utilities-Cable: | A |
| Utilities-Hydro: | A |
| Utilities-Gas: | A |
| Utilities-Telephone: | A |
$
%
Years
This calculator is for demonstration purposes only. Always consult a professional
financial advisor before making personal financial decisions.
| Although the information displayed is believed to be accurate, no warranties or representations are made of any kind. |
| Sotheby's International Realty Canada, Brokerage |
|
|
Ali Shahpazir
Sales Representative
Dir:
416-473-8225
Bus:
416-473-8225
| Virtual Tour | Book Showing | Email a Friend |
Jump To:
At a Glance:
| Type: | Freehold - Att/Row/Twnhouse |
| Area: | Halton |
| Municipality: | Oakville |
| Neighbourhood: | 1019 - WM Westmount |
| Style: | 3-Storey |
| Lot Size: | 19.42 x 84.96(Feet) |
| Approximate Age: | 6-15 |
| Tax: | $4,300 |
| Beds: | 3 |
| Baths: | 4 |
| Fireplace: | N |
| Pool: | None |
Locatin Map:
Payment Calculator:

