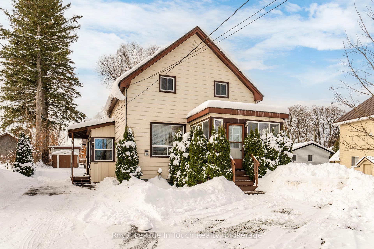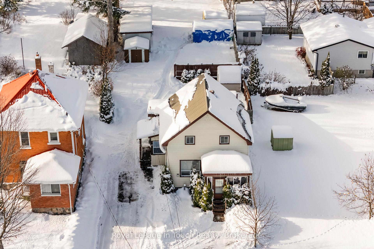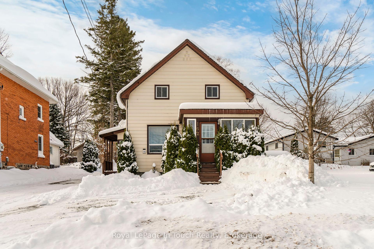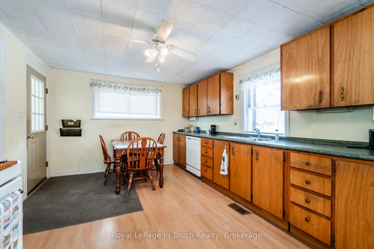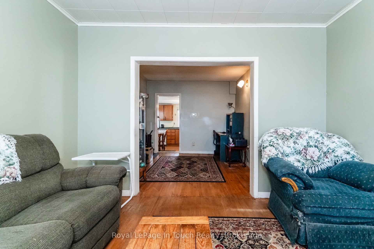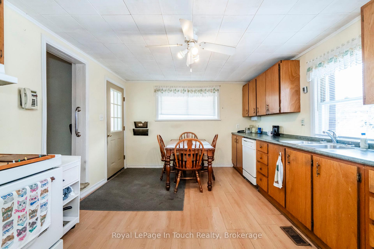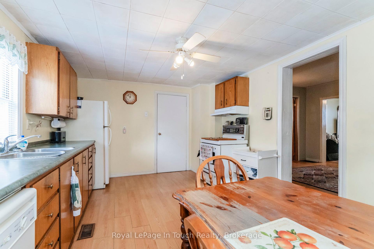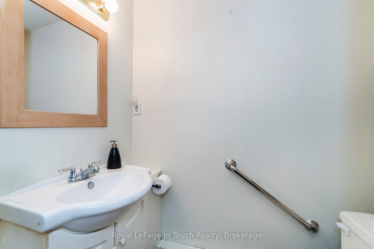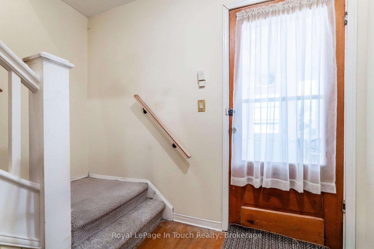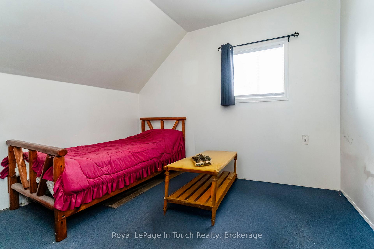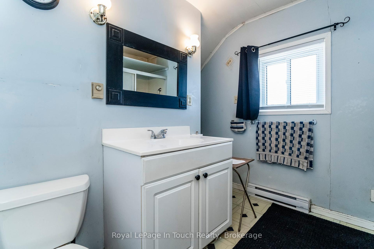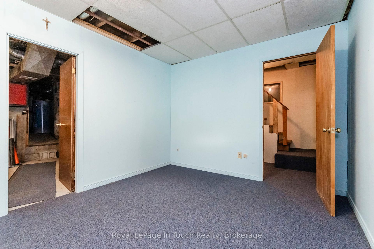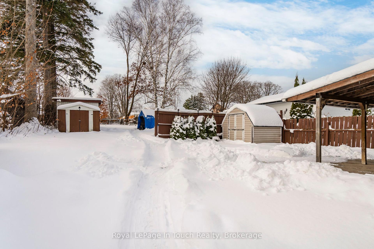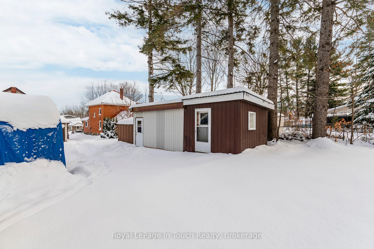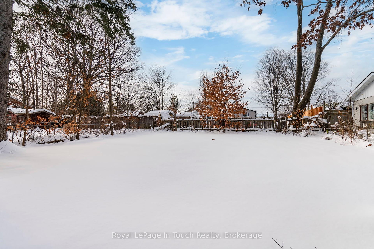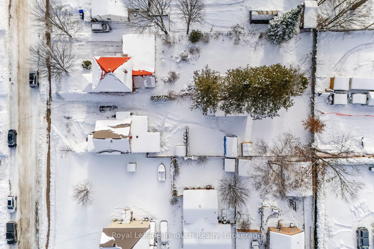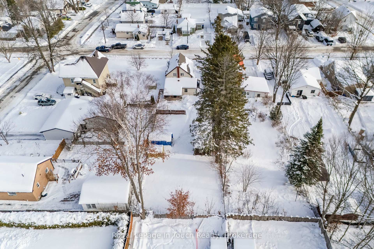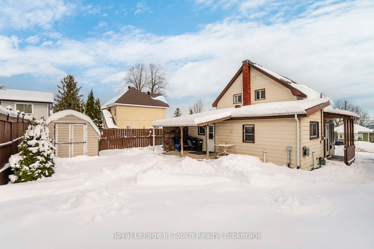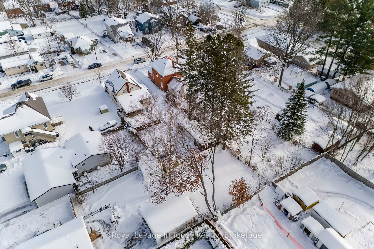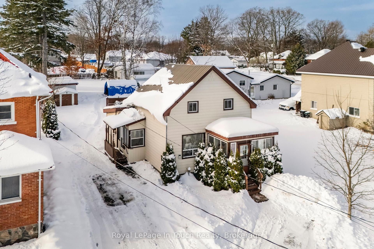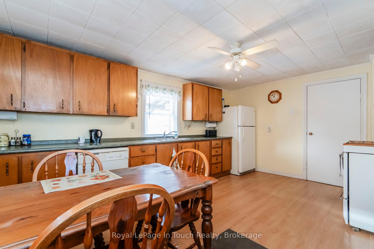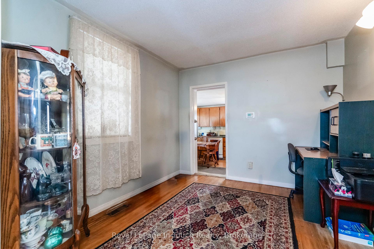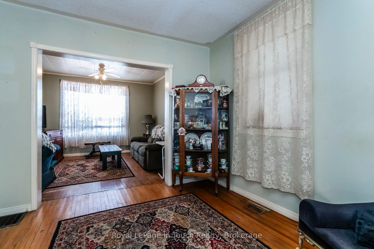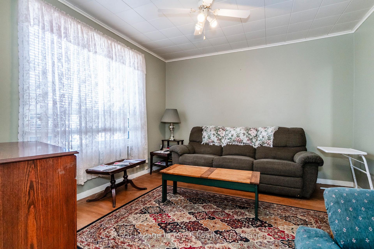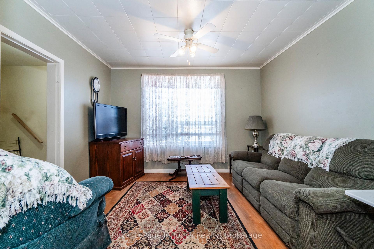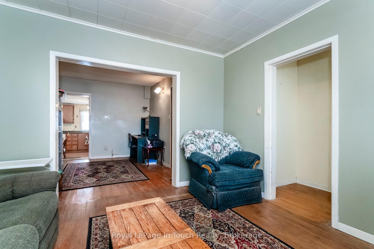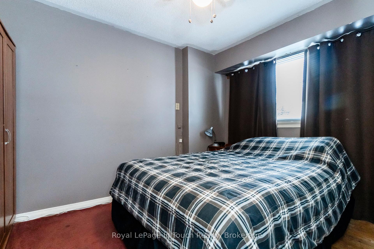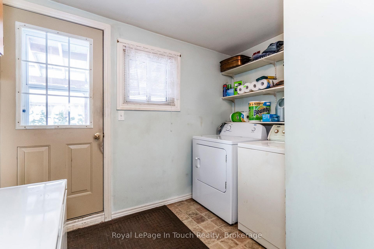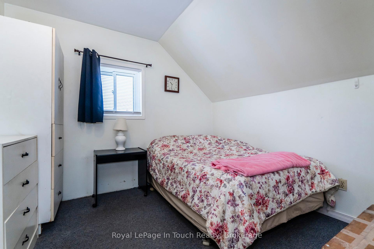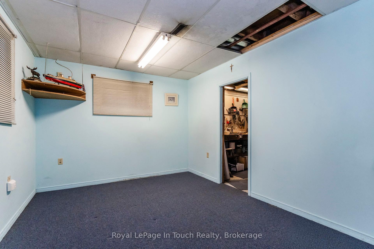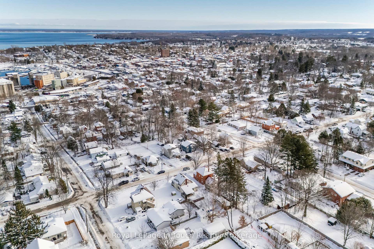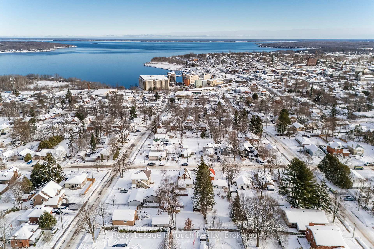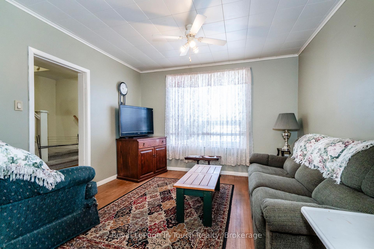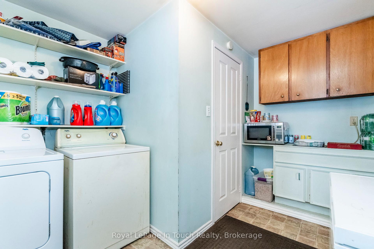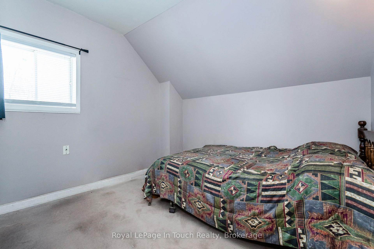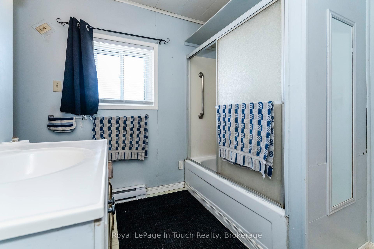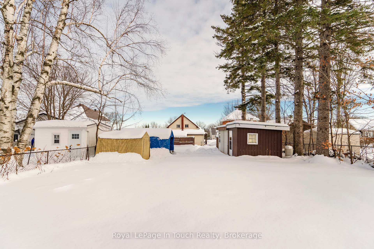$465,000
Available - For Sale
Listing ID: S11884964
162 Seventh St West , Midland, L4R 3Z2, Ontario
| Desirable West End Midland property with a large deep lot of 200 FT featuring a 1.75 storey home with 4 bedrooms and 2 baths and offering a seasonal view of Georgian Bay. Large eat-in kitchen with a window above the double sink allows a view of the backyard. Main floor laundry room could also be a perfect spot for pantry/storage. There is a 2 piece bathroom off the laundry room for convenience as well as access to the backyard. The two sheds have their own hydro and is the perfect little workshop. The primary bedroom on the main level could have the drywall removed to have a larger living room and the door is the access to basement. Upstairs are 3 bedrooms with a 4 piece bathroom. The basement offers high ceiling height and could be transformed into an amazing rec room. Gas furnace 2015, asphalt shingles on back addition done in 2024 and new dryer in laundry area. |
| Price | $465,000 |
| Taxes: | $2575.00 |
| Assessment: | $156000 |
| Assessment Year: | 2024 |
| Address: | 162 Seventh St West , Midland, L4R 3Z2, Ontario |
| Lot Size: | 50.00 x 200.00 (Feet) |
| Directions/Cross Streets: | QUEBEC AND SEVENTH |
| Rooms: | 10 |
| Bedrooms: | 4 |
| Bedrooms +: | |
| Kitchens: | 1 |
| Family Room: | N |
| Basement: | Part Fin |
| Approximatly Age: | 100+ |
| Property Type: | Detached |
| Style: | 1 1/2 Storey |
| Exterior: | Alum Siding |
| Garage Type: | None |
| (Parking/)Drive: | Private |
| Drive Parking Spaces: | 2 |
| Pool: | None |
| Other Structures: | Workshop |
| Approximatly Age: | 100+ |
| Approximatly Square Footage: | 1500-2000 |
| Fireplace/Stove: | N |
| Heat Source: | Gas |
| Heat Type: | Forced Air |
| Central Air Conditioning: | None |
| Laundry Level: | Main |
| Sewers: | Sewers |
| Water: | Municipal |
| Utilities-Cable: | Y |
| Utilities-Hydro: | Y |
| Utilities-Gas: | Y |
| Utilities-Telephone: | Y |
$
%
Years
This calculator is for demonstration purposes only. Always consult a professional
financial advisor before making personal financial decisions.
| Although the information displayed is believed to be accurate, no warranties or representations are made of any kind. |
| Royal LePage In Touch Realty |
|
|
Ali Shahpazir
Sales Representative
Dir:
416-473-8225
Bus:
416-473-8225
| Book Showing | Email a Friend |
Jump To:
At a Glance:
| Type: | Freehold - Detached |
| Area: | Simcoe |
| Municipality: | Midland |
| Neighbourhood: | Midland |
| Style: | 1 1/2 Storey |
| Lot Size: | 50.00 x 200.00(Feet) |
| Approximate Age: | 100+ |
| Tax: | $2,575 |
| Beds: | 4 |
| Baths: | 2 |
| Fireplace: | N |
| Pool: | None |
Locatin Map:
Payment Calculator:

