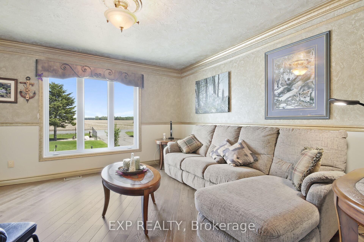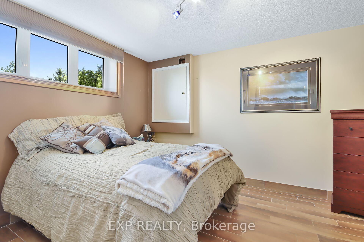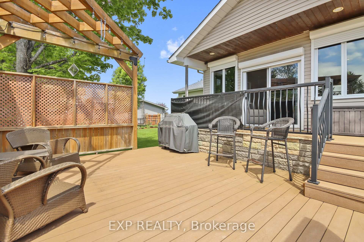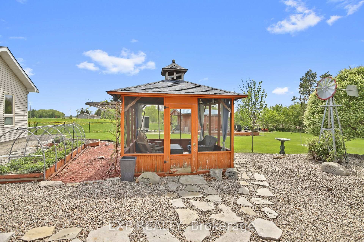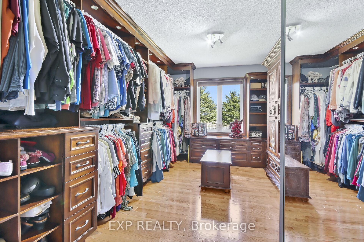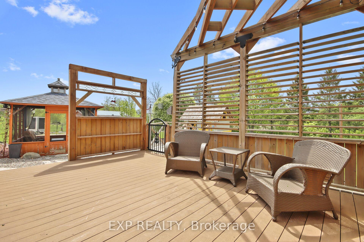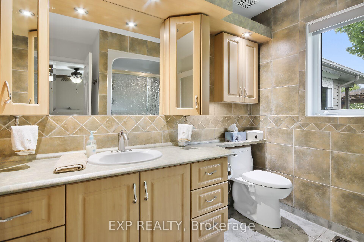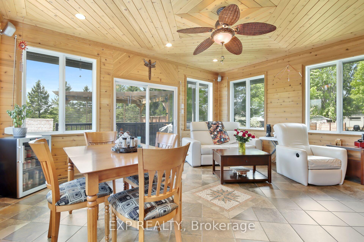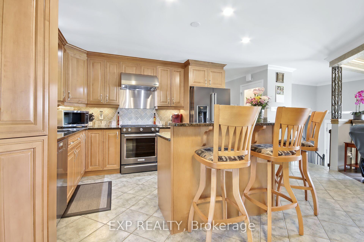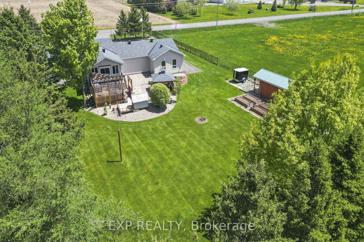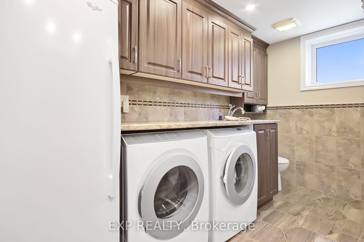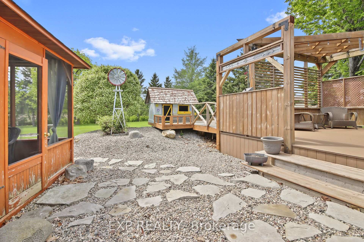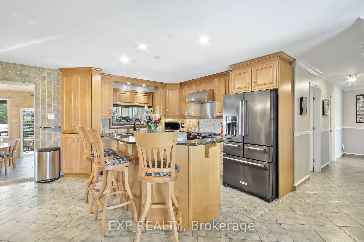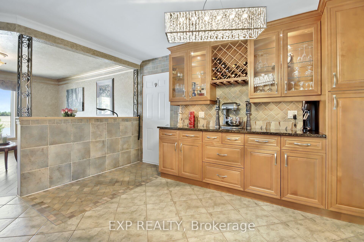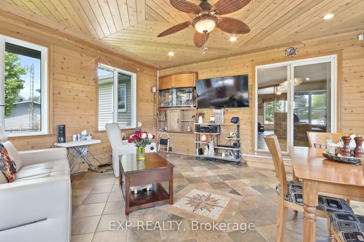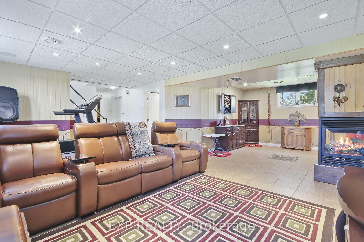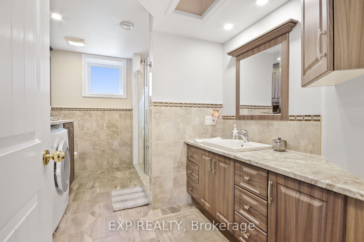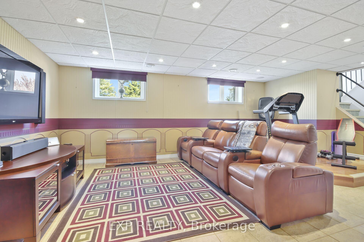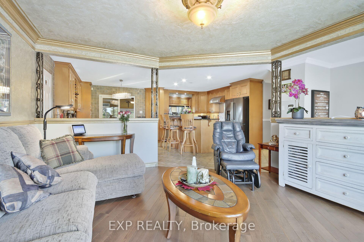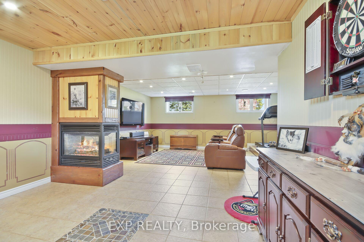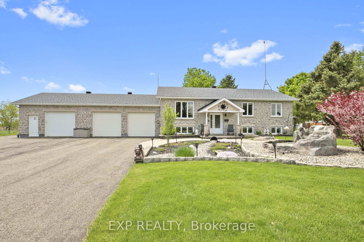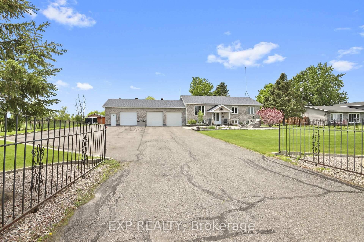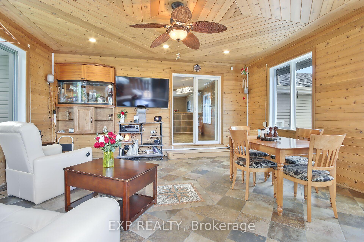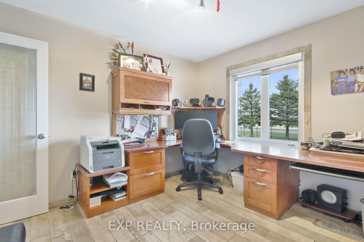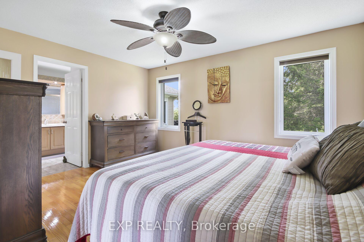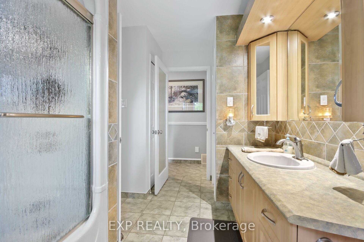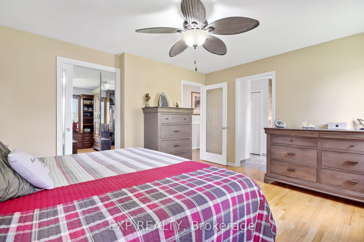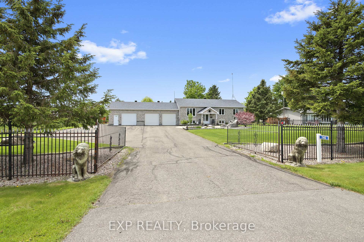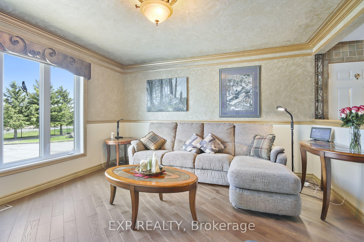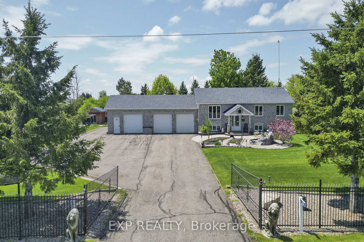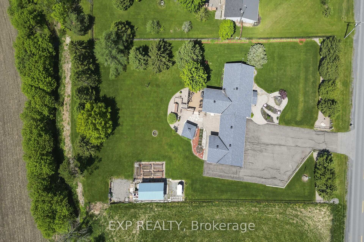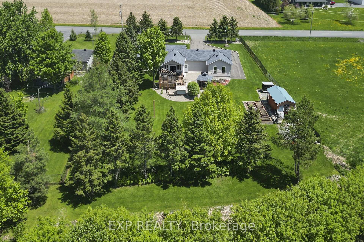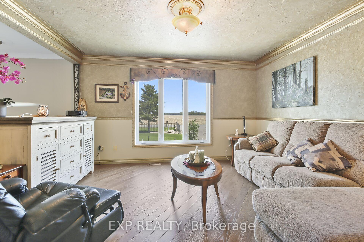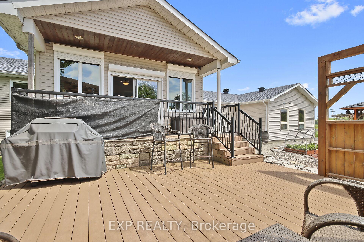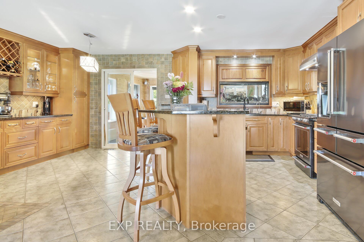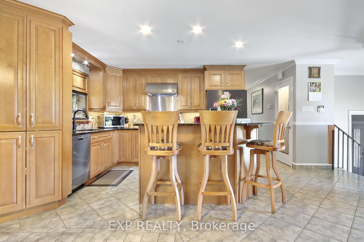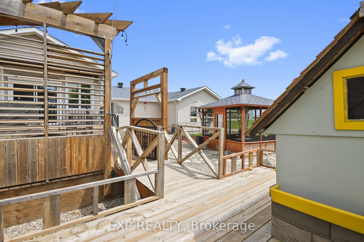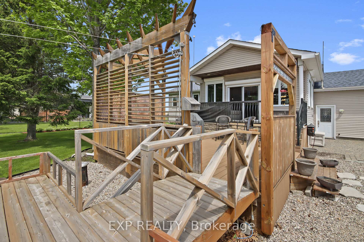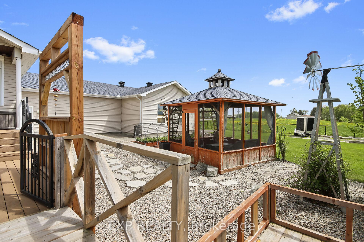$899,000
Available - For Sale
Listing ID: X11885050
746 St Pierre Rd , Russell, K0A 1W1, Ontario
| Discover 746 St. Pierre Road. This meticulously maintained Hi Ranch Offers a tranquil escape from the ordinary. Nestled on 1+ acres, partially fenced. Offers charm and character. 2 Bedrooms on main floor (originally designed with 3 bedrooms one has been converted into a spacious closet, can easily be reverted back - quote on file) Expand your living space with the beautiful 4 season sunroom perfect for relaxing/soaking up natural light. Entertainment sized deck and yard. Ideal for hosting gatherings and/or entertaining friends and family. Finished lower level with bedroom/office/3pc bathroom and rec room area. Attached 4bay garage (2 bays are heated) offers plenty of room for vehicles and toys. Detached shop offers additional space for hobbies, projects or extra storage. Gardener's Delight: Enjoy the convenience of raised garden beds and indulge in homegrown raspberries and strawberries. Experience the perfect blend of comfort, functionality and charm at 746 St. Pierre Road. Your private oasis awaits! 24hr irrevocable on all Offers. |
| Price | $899,000 |
| Taxes: | $4590.00 |
| Address: | 746 St Pierre Rd , Russell, K0A 1W1, Ontario |
| Lot Size: | 150.75 x 325.07 (Feet) |
| Acreage: | .50-1.99 |
| Directions/Cross Streets: | Route 200 and St. Pierre Road |
| Rooms: | 8 |
| Rooms +: | 4 |
| Bedrooms: | 3 |
| Bedrooms +: | 1 |
| Kitchens: | 1 |
| Family Room: | Y |
| Basement: | Finished |
| Approximatly Age: | 31-50 |
| Property Type: | Detached |
| Style: | Bungalow-Raised |
| Exterior: | Stone, Vinyl Siding |
| Garage Type: | Attached |
| (Parking/)Drive: | Private |
| Drive Parking Spaces: | 10 |
| Pool: | None |
| Other Structures: | Workshop |
| Approximatly Age: | 31-50 |
| Property Features: | School Bus R |
| Fireplace/Stove: | Y |
| Heat Source: | Gas |
| Heat Type: | Forced Air |
| Central Air Conditioning: | Central Air |
| Laundry Level: | Lower |
| Elevator Lift: | N |
| Sewers: | Septic |
| Water: | Well |
| Water Supply Types: | Drilled Well |
$
%
Years
This calculator is for demonstration purposes only. Always consult a professional
financial advisor before making personal financial decisions.
| Although the information displayed is believed to be accurate, no warranties or representations are made of any kind. |
| EXP REALTY |
|
|
Ali Shahpazir
Sales Representative
Dir:
416-473-8225
Bus:
416-473-8225
| Virtual Tour | Book Showing | Email a Friend |
Jump To:
At a Glance:
| Type: | Freehold - Detached |
| Area: | Prescott and Russell |
| Municipality: | Russell |
| Neighbourhood: | 603 - Russell Twp |
| Style: | Bungalow-Raised |
| Lot Size: | 150.75 x 325.07(Feet) |
| Approximate Age: | 31-50 |
| Tax: | $4,590 |
| Beds: | 3+1 |
| Baths: | 3 |
| Fireplace: | Y |
| Pool: | None |
Locatin Map:
Payment Calculator:

