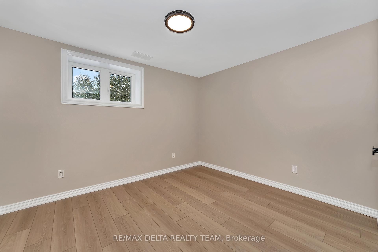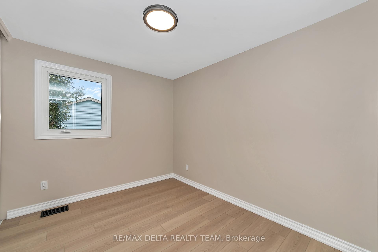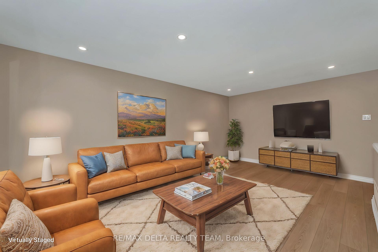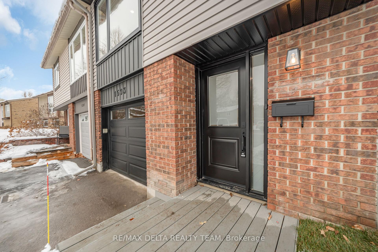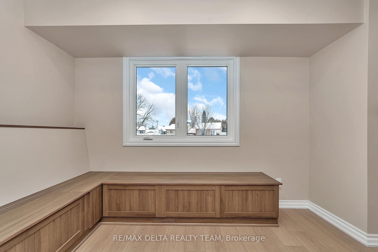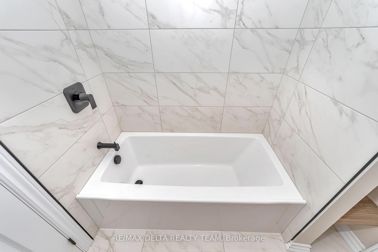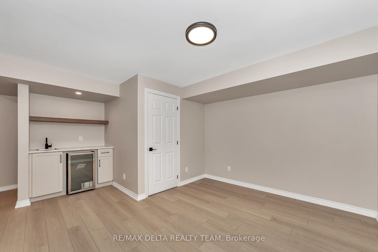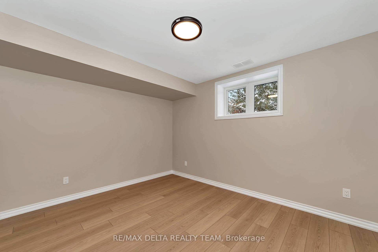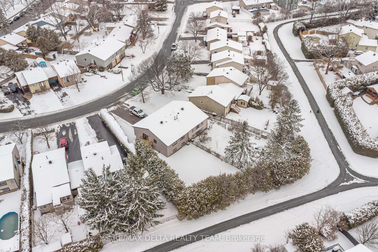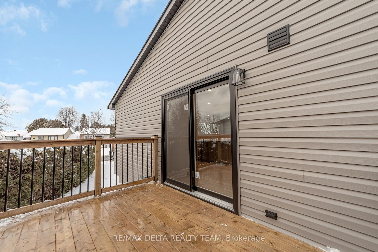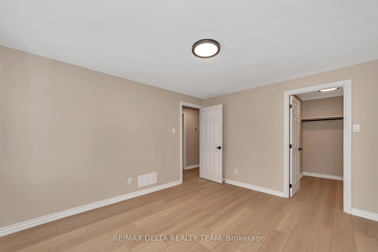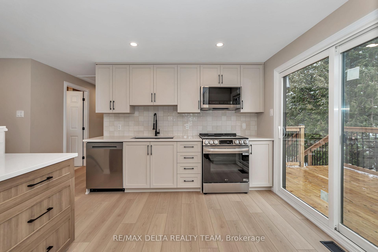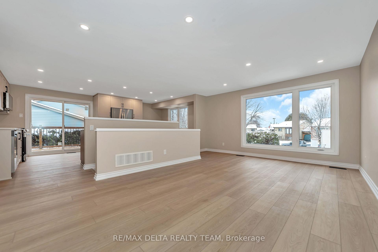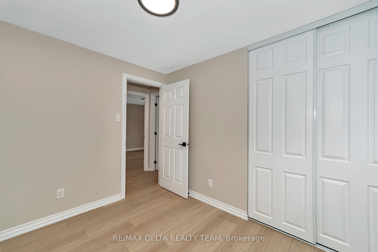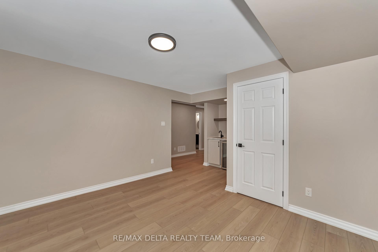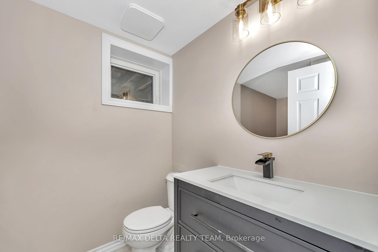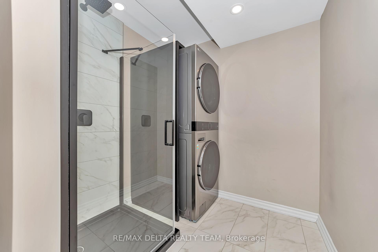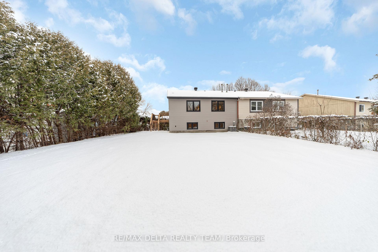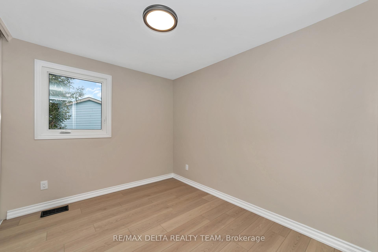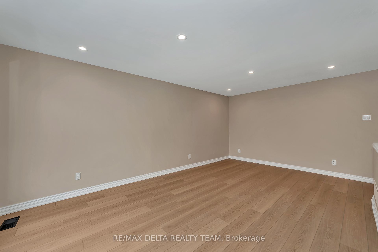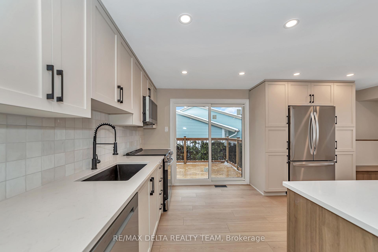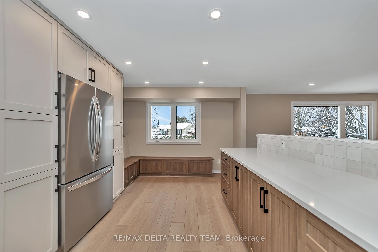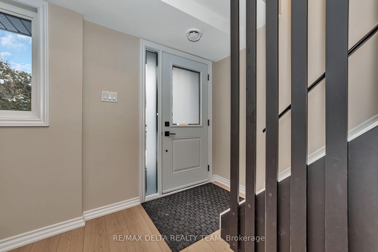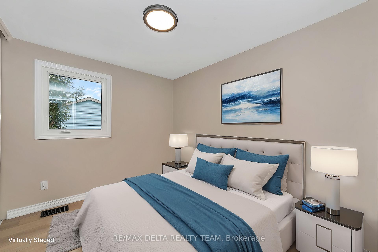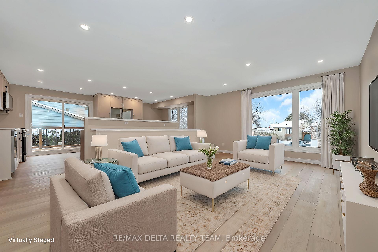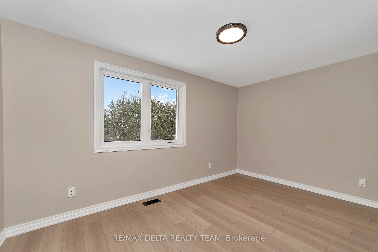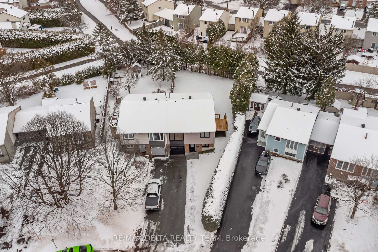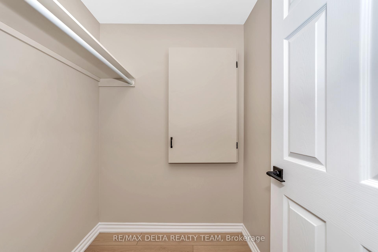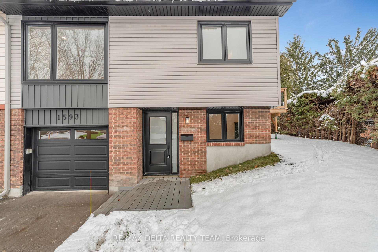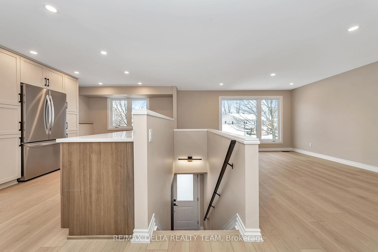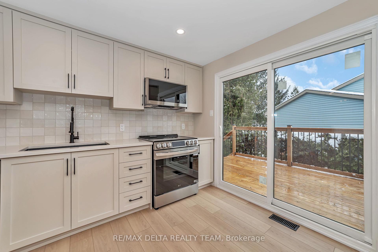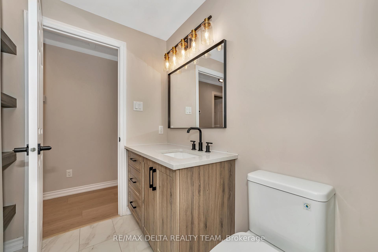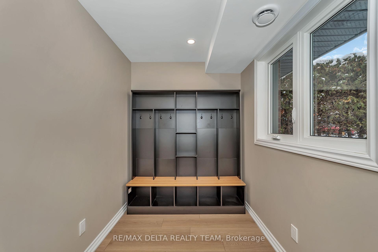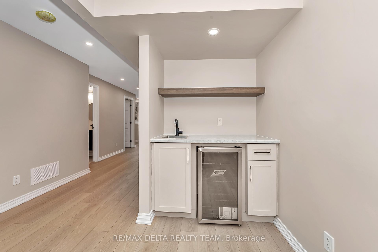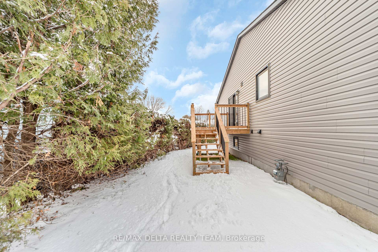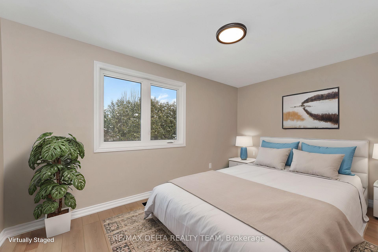$649,900
Available - For Sale
Listing ID: X11884867
1593 Payette Dr , Orleans - Cumberland and Area, K1E 2E7, Ontario
| Renovations were professionally completed by the reputable DaxGroup.ca, inspected by the ESA (Electrical Safety Authority). This Beautifully fully renovated home offers a perfect blend of modern updates and comfortable living spaces. Featuring 3 spacious bedrooms upstairs and 1 bedroom on the main level, this home is ideal for families or those needing extra space. Spacious open concept living room with large windows bringing in loads of natural light! Stunning kitchen with modern sleek finishes, brand new stainless steel appliances, ample cupboard/counter space and patio door leading to a spacious deck in huge fenced back yard perfect for outdoor entertaining or relaxing in a peaceful setting along with No Rear Neighbors for added privacy and tranquility. New luxury vinyl plank flooring throughout, offering a sleek, durable finish. Updated Windows, enhancing natural light. New Roof & insulation ensuring a well-maintained, energy-efficient home. Primary bedroom with walk-in closet. Fully Renovated Bathrooms, including a cheater ensuite for easy access from the primary bedroom. Garage Door replaced for added curb appeal and functionality. Main Floor Laundry & Mud Room. Just move in and enjoy this beautiful home in a family oriented neighbourhood close to parks, shopping and many other amenities. Some photos are virtually staged. |
| Price | $649,900 |
| Taxes: | $3852.00 |
| Address: | 1593 Payette Dr , Orleans - Cumberland and Area, K1E 2E7, Ontario |
| Directions/Cross Streets: | Prestwick |
| Rooms: | 9 |
| Bedrooms: | 3 |
| Bedrooms +: | |
| Kitchens: | 1 |
| Family Room: | Y |
| Basement: | None |
| Property Type: | Semi-Detached |
| Style: | Bungalow-Raised |
| Exterior: | Brick, Vinyl Siding |
| Garage Type: | Built-In |
| (Parking/)Drive: | Front Yard |
| Drive Parking Spaces: | 2 |
| Pool: | None |
| Fireplace/Stove: | N |
| Heat Source: | Gas |
| Heat Type: | Forced Air |
| Central Air Conditioning: | Central Air |
| Laundry Level: | Main |
| Sewers: | Sewers |
| Water: | Municipal |
$
%
Years
This calculator is for demonstration purposes only. Always consult a professional
financial advisor before making personal financial decisions.
| Although the information displayed is believed to be accurate, no warranties or representations are made of any kind. |
| RE/MAX DELTA REALTY TEAM |
|
|
Ali Shahpazir
Sales Representative
Dir:
416-473-8225
Bus:
416-473-8225
| Virtual Tour | Book Showing | Email a Friend |
Jump To:
At a Glance:
| Type: | Freehold - Semi-Detached |
| Area: | Ottawa |
| Municipality: | Orleans - Cumberland and Area |
| Neighbourhood: | 1102 - Bilberry Creek/Queenswood Heights |
| Style: | Bungalow-Raised |
| Tax: | $3,852 |
| Beds: | 3 |
| Baths: | 2 |
| Fireplace: | N |
| Pool: | None |
Locatin Map:
Payment Calculator:

