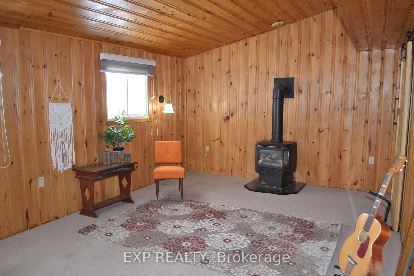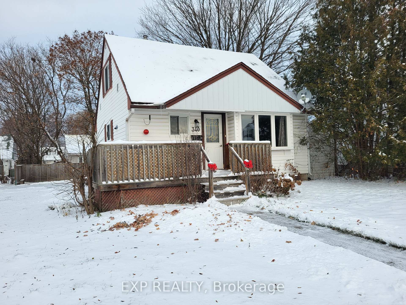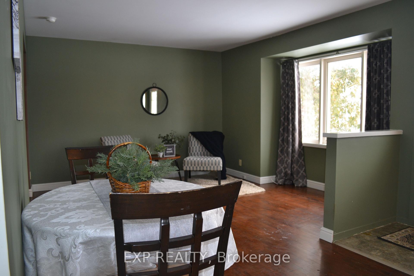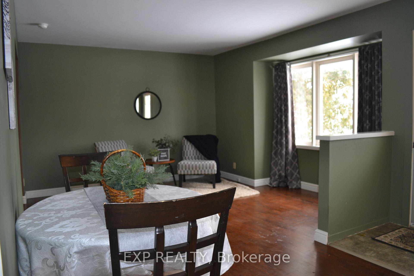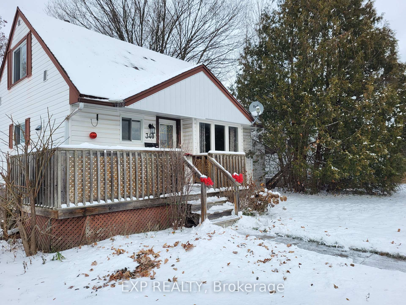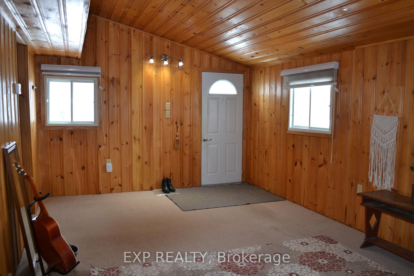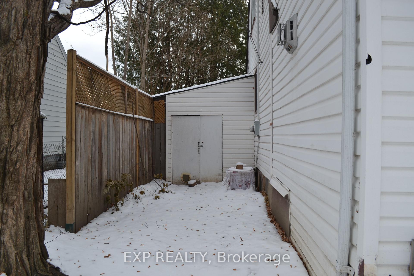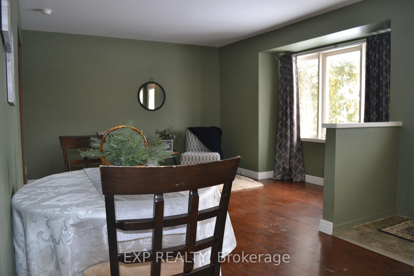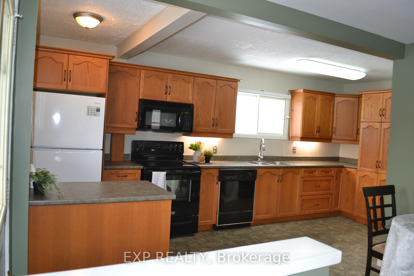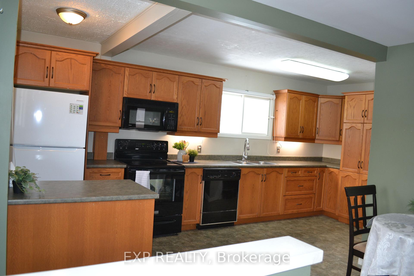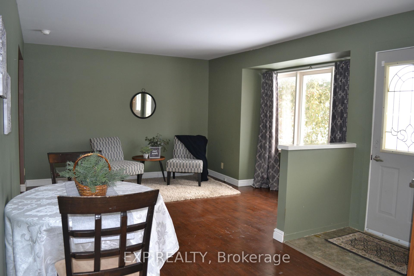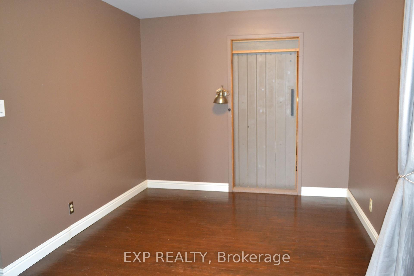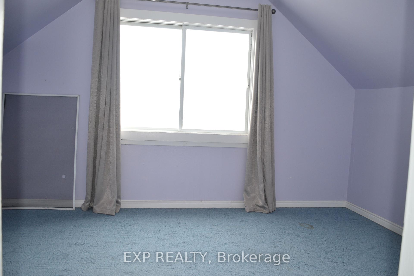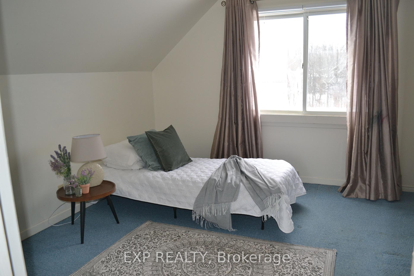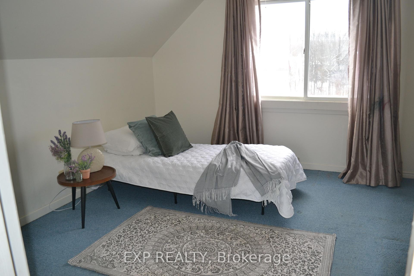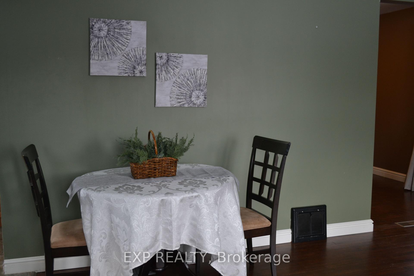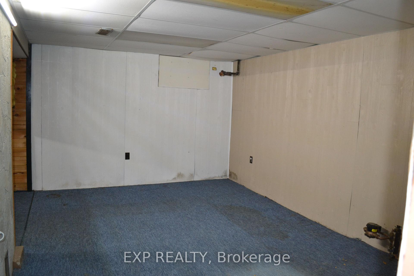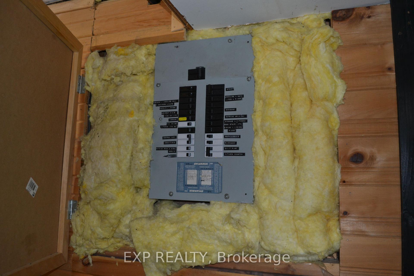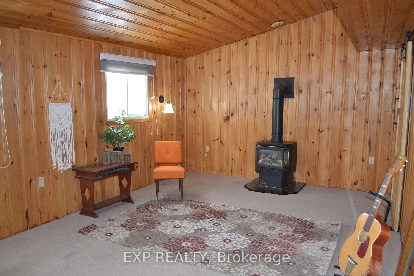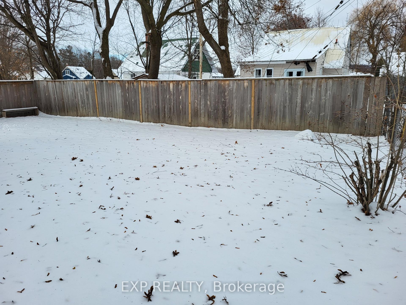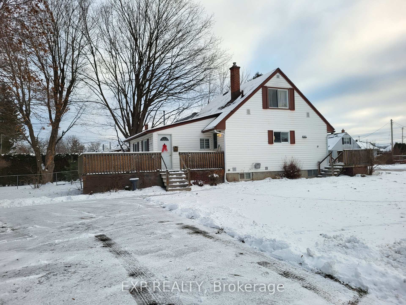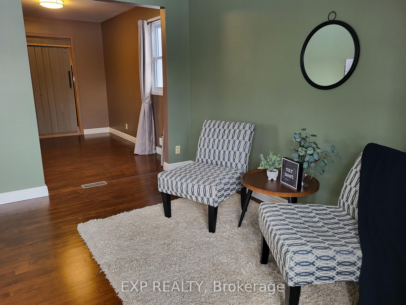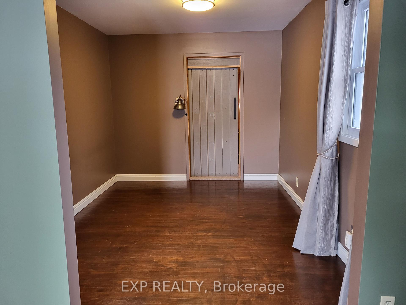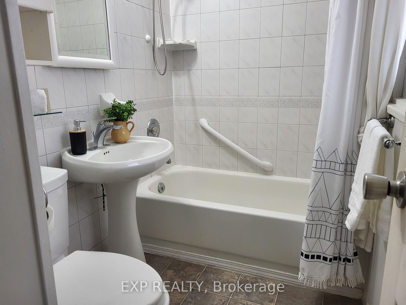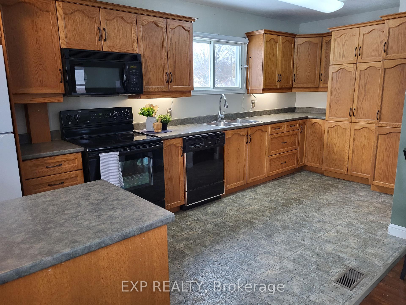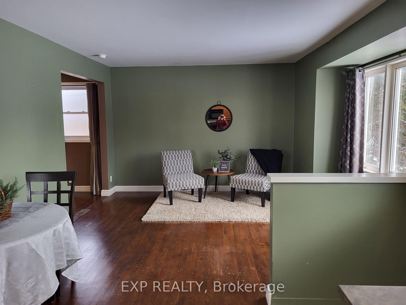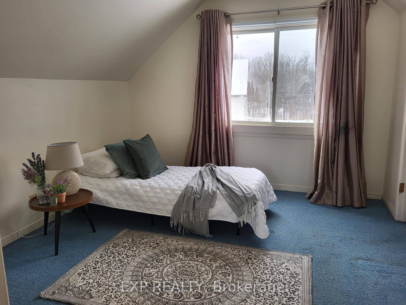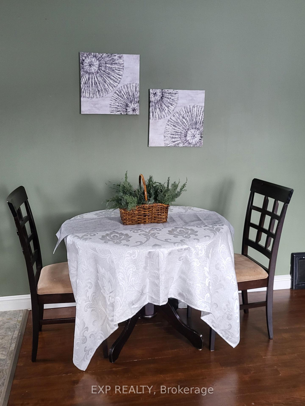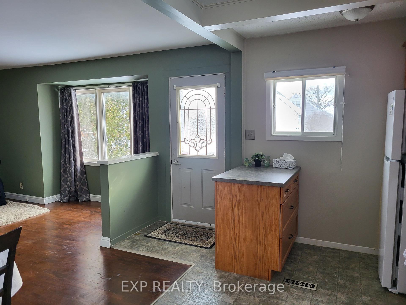$329,900
Available - For Sale
Listing ID: X11884861
340 Mcnab Ave , Renfrew, K7V 2Y8, Ontario
| Discover this delightful 2 bedroom home that offers more space than meets the eye! Main level family room has cozy natural gas stove and flows nicely into the rest of the main level. The kitchen and living room are at the front of the home and allow the natural light to flood in. The main level also offers a bonus room, this could be used as an office, play room or even third bedroom. The second level features two nice sized bedrooms. The basement is partially finished, just awaiting your personal touches. This home has a double drive and two decks. The rear deck leads to private back yard. Newer gas furnace (2023), gas hot water tank (2020). Central air. Please allow 72 hrs irrevocable on all offers |
| Price | $329,900 |
| Taxes: | $2964.00 |
| Address: | 340 Mcnab Ave , Renfrew, K7V 2Y8, Ontario |
| Lot Size: | 40.25 x 105.00 (Feet) |
| Directions/Cross Streets: | Francis St and McNab Ave |
| Rooms: | 8 |
| Rooms +: | 4 |
| Bedrooms: | 2 |
| Bedrooms +: | 0 |
| Kitchens: | 1 |
| Kitchens +: | 0 |
| Family Room: | Y |
| Basement: | Part Fin |
| Approximatly Age: | 51-99 |
| Property Type: | Detached |
| Style: | 1 1/2 Storey |
| Exterior: | Vinyl Siding |
| Garage Type: | None |
| (Parking/)Drive: | Pvt Double |
| Drive Parking Spaces: | 6 |
| Pool: | None |
| Other Structures: | Garden Shed |
| Approximatly Age: | 51-99 |
| Approximatly Square Footage: | 1100-1500 |
| Fireplace/Stove: | Y |
| Heat Source: | Gas |
| Heat Type: | Forced Air |
| Central Air Conditioning: | Central Air |
| Laundry Level: | Lower |
| Sewers: | Sewers |
| Water: | Municipal |
| Utilities-Cable: | A |
| Utilities-Hydro: | Y |
| Utilities-Gas: | Y |
| Utilities-Telephone: | Y |
$
%
Years
This calculator is for demonstration purposes only. Always consult a professional
financial advisor before making personal financial decisions.
| Although the information displayed is believed to be accurate, no warranties or representations are made of any kind. |
| EXP REALTY |
|
|
Ali Shahpazir
Sales Representative
Dir:
416-473-8225
Bus:
416-473-8225
| Book Showing | Email a Friend |
Jump To:
At a Glance:
| Type: | Freehold - Detached |
| Area: | Renfrew |
| Municipality: | Renfrew |
| Neighbourhood: | 540 - Renfrew |
| Style: | 1 1/2 Storey |
| Lot Size: | 40.25 x 105.00(Feet) |
| Approximate Age: | 51-99 |
| Tax: | $2,964 |
| Beds: | 2 |
| Baths: | 1 |
| Fireplace: | Y |
| Pool: | None |
Locatin Map:
Payment Calculator:

