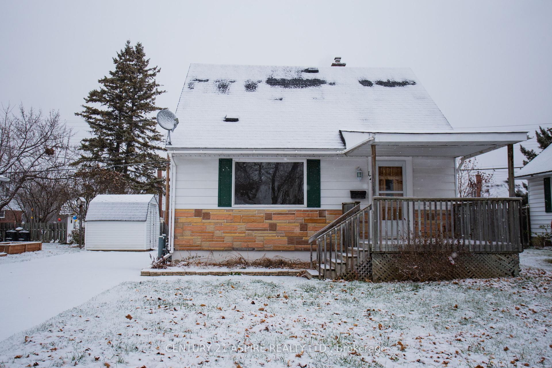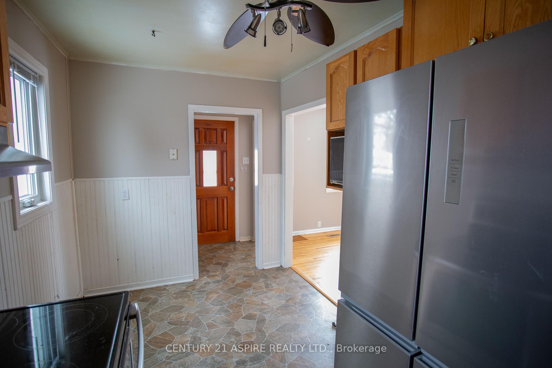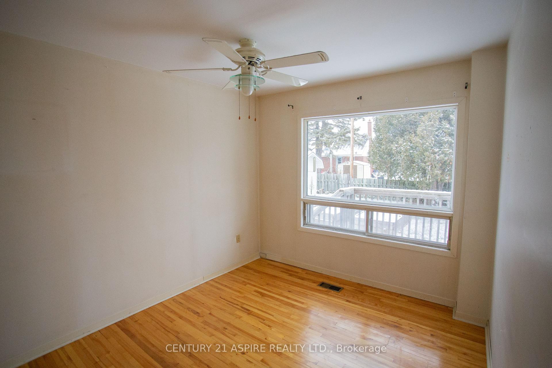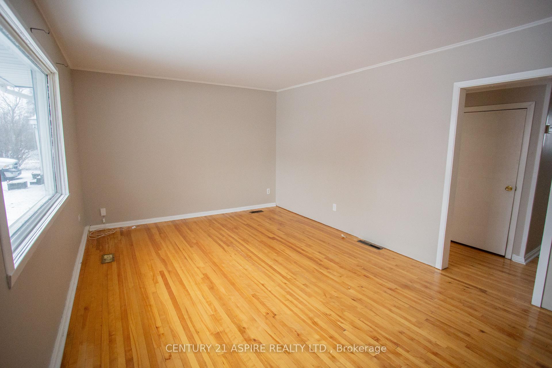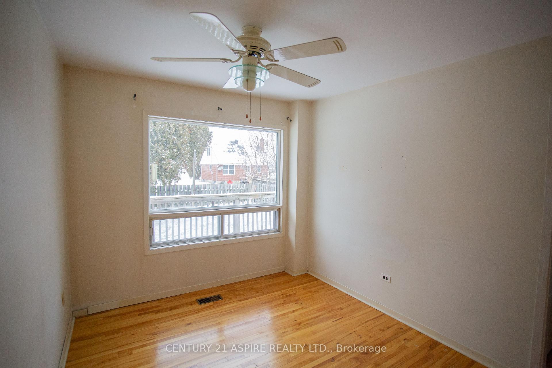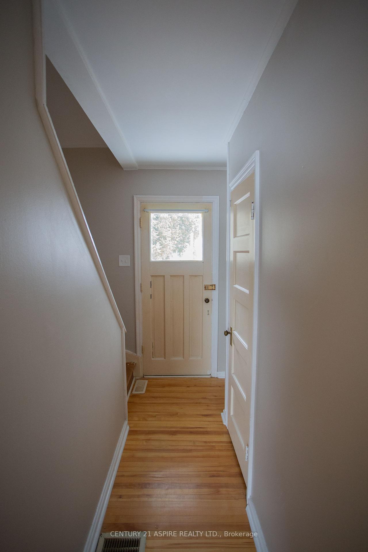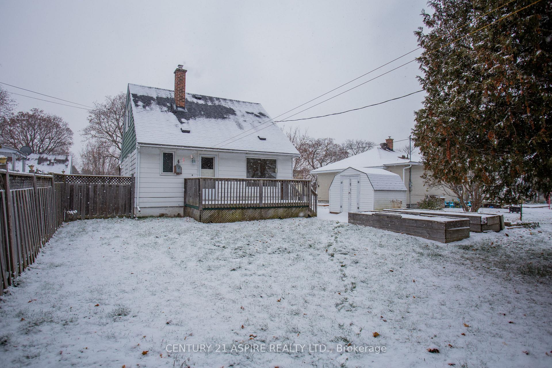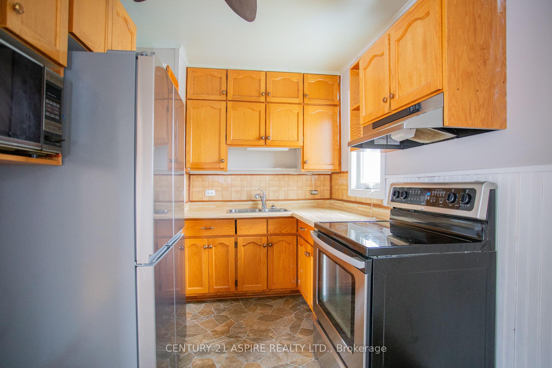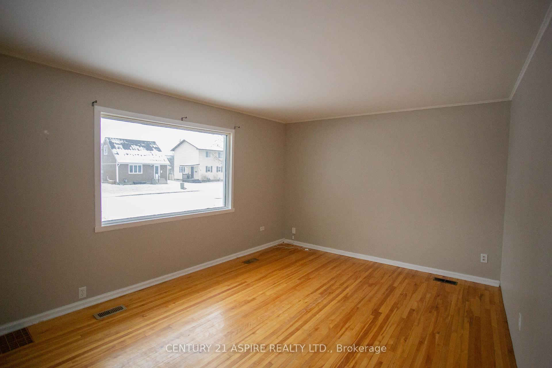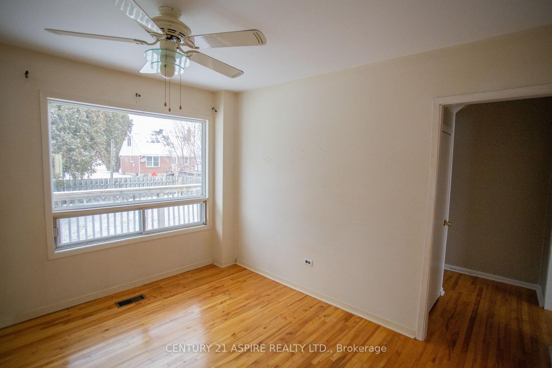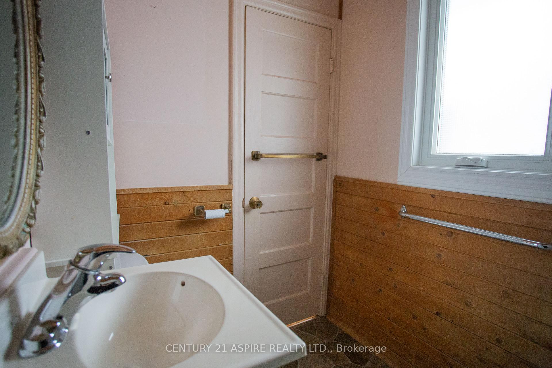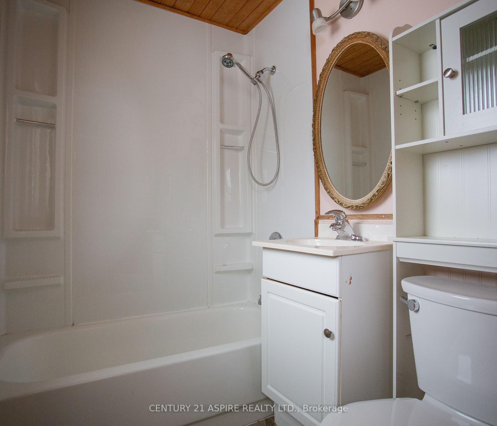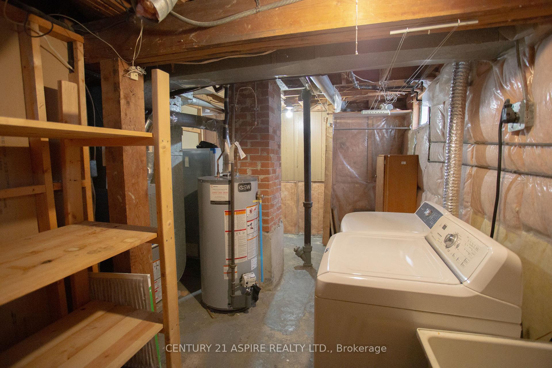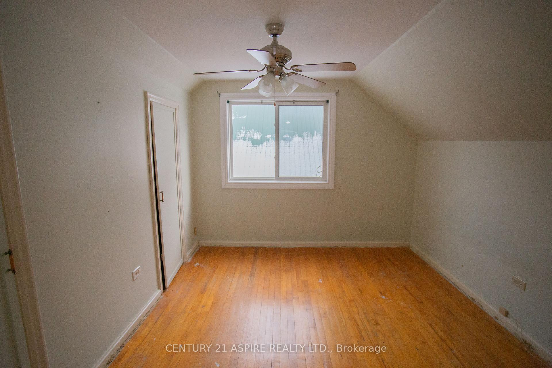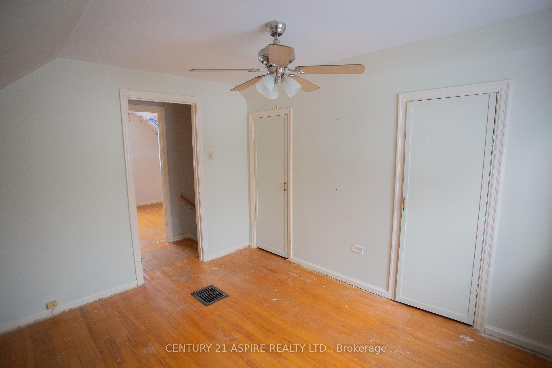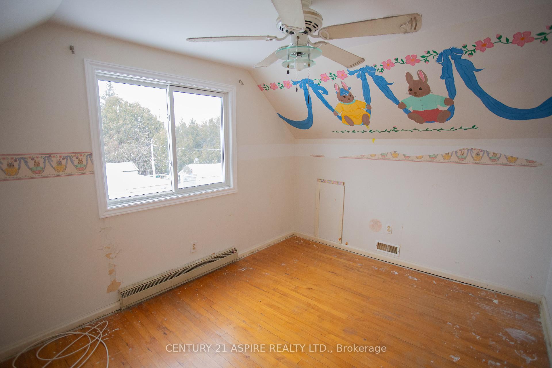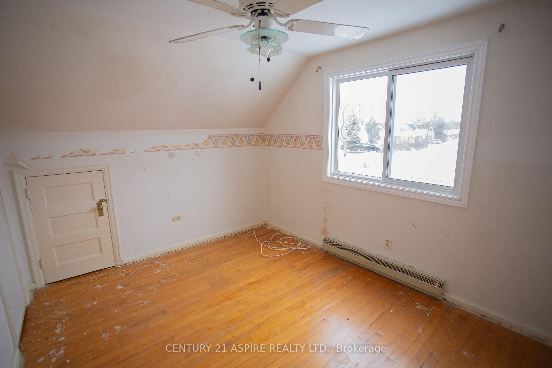$339,000
Available - For Sale
Listing ID: X11883702
124 Third Ave , Arnprior, K7S 1Y8, Ontario
| Attention investors, first time home buyers or if your family is looking to downsize. This 3 bedroom 1 bathroom home is in a desirable neighborhood close to many amenities and highway 17 for those who need to commute for work. Also close to the public library, beach and hospital. This property offers two bedrooms upstairs and one on the main level. The main level bedroom is currently being used as a dining area but could easily be used as a primary bedroom. Many upgrades throughout including, a brand new A/C unit installed this past summer, some newer windows, new kitchen appliances and the roof is approx 5 years old. The backyard features a shed for added storage, a spacious deck area to relax in the summer months and is partially fenced in for your privacy. |
| Price | $339,000 |
| Taxes: | $2827.55 |
| Address: | 124 Third Ave , Arnprior, K7S 1Y8, Ontario |
| Lot Size: | 49.49 x 99.79 (Feet) |
| Acreage: | < .50 |
| Directions/Cross Streets: | Madawaska Blvd. Left onto Laird St., turn left on Third Ave. Home is on the right. |
| Rooms: | 7 |
| Bedrooms: | 3 |
| Bedrooms +: | |
| Kitchens: | 1 |
| Family Room: | Y |
| Basement: | Unfinished |
| Approximatly Age: | 51-99 |
| Property Type: | Detached |
| Style: | 1 1/2 Storey |
| Exterior: | Alum Siding, Stone |
| Garage Type: | None |
| (Parking/)Drive: | Available |
| Drive Parking Spaces: | 3 |
| Pool: | None |
| Other Structures: | Garden Shed |
| Approximatly Age: | 51-99 |
| Property Features: | Beach, Hospital, Park, School |
| Fireplace/Stove: | N |
| Heat Source: | Gas |
| Heat Type: | Forced Air |
| Central Air Conditioning: | Central Air |
| Sewers: | Sewers |
| Water: | Municipal |
$
%
Years
This calculator is for demonstration purposes only. Always consult a professional
financial advisor before making personal financial decisions.
| Although the information displayed is believed to be accurate, no warranties or representations are made of any kind. |
| CENTURY 21 ASPIRE REALTY LTD. |
|
|
Ali Shahpazir
Sales Representative
Dir:
416-473-8225
Bus:
416-473-8225
| Book Showing | Email a Friend |
Jump To:
At a Glance:
| Type: | Freehold - Detached |
| Area: | Renfrew |
| Municipality: | Arnprior |
| Neighbourhood: | 550 - Arnprior |
| Style: | 1 1/2 Storey |
| Lot Size: | 49.49 x 99.79(Feet) |
| Approximate Age: | 51-99 |
| Tax: | $2,827.55 |
| Beds: | 3 |
| Baths: | 1 |
| Fireplace: | N |
| Pool: | None |
Locatin Map:
Payment Calculator:

