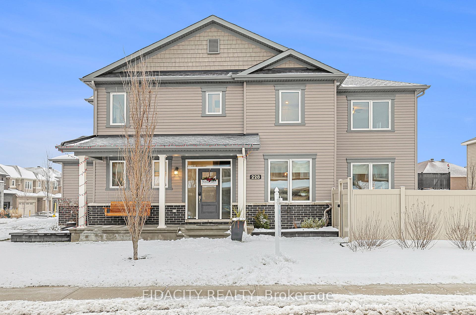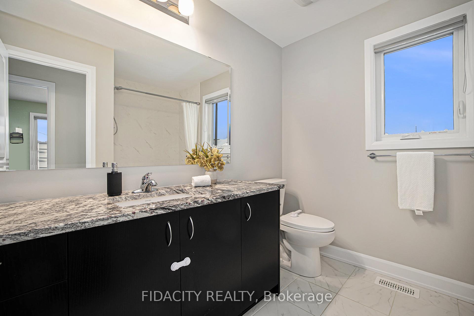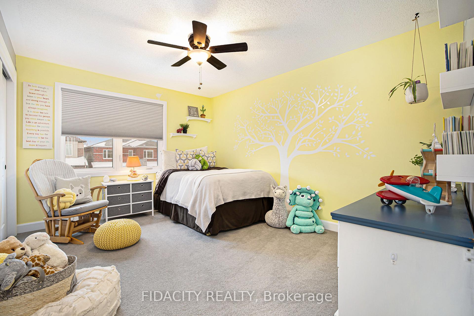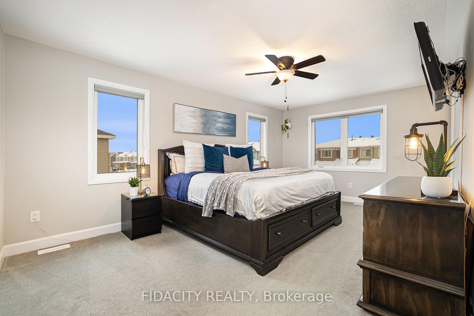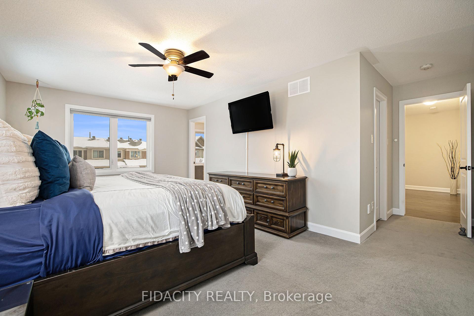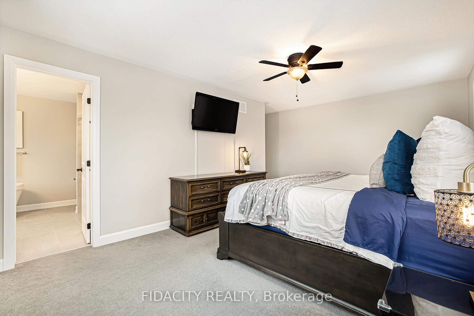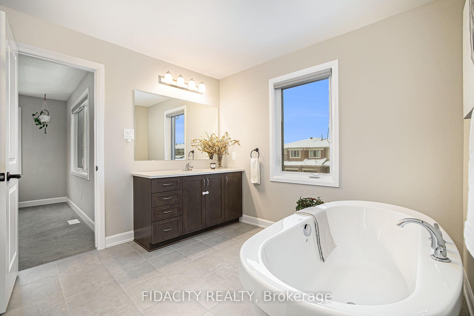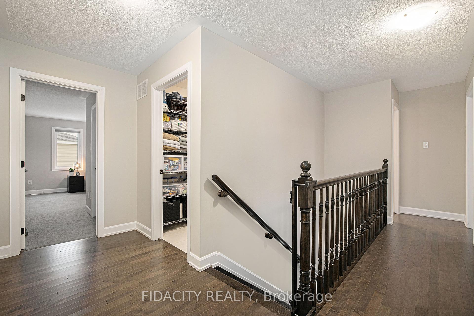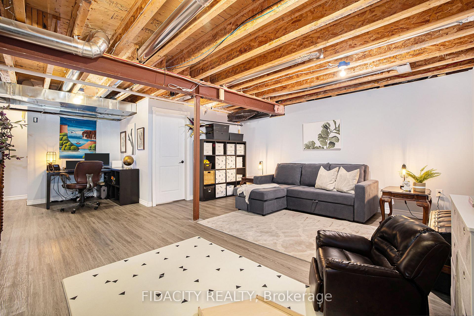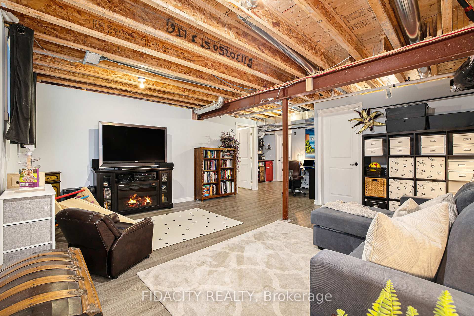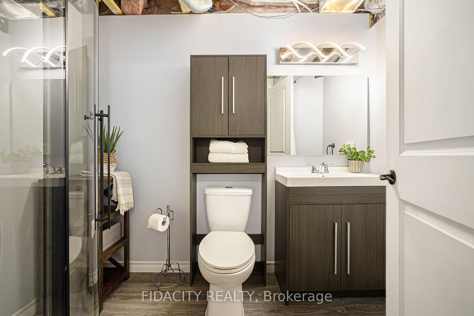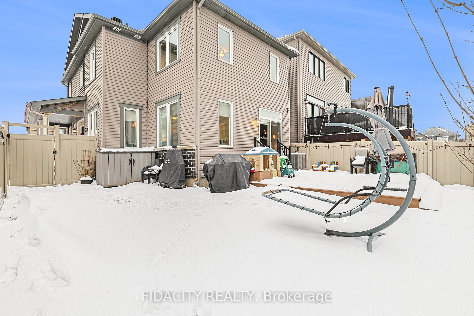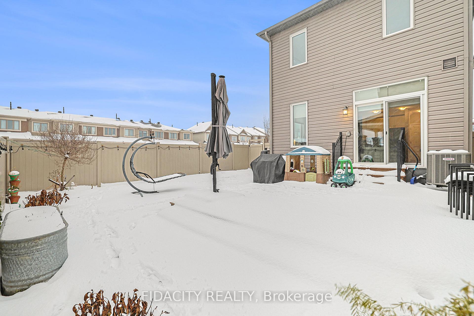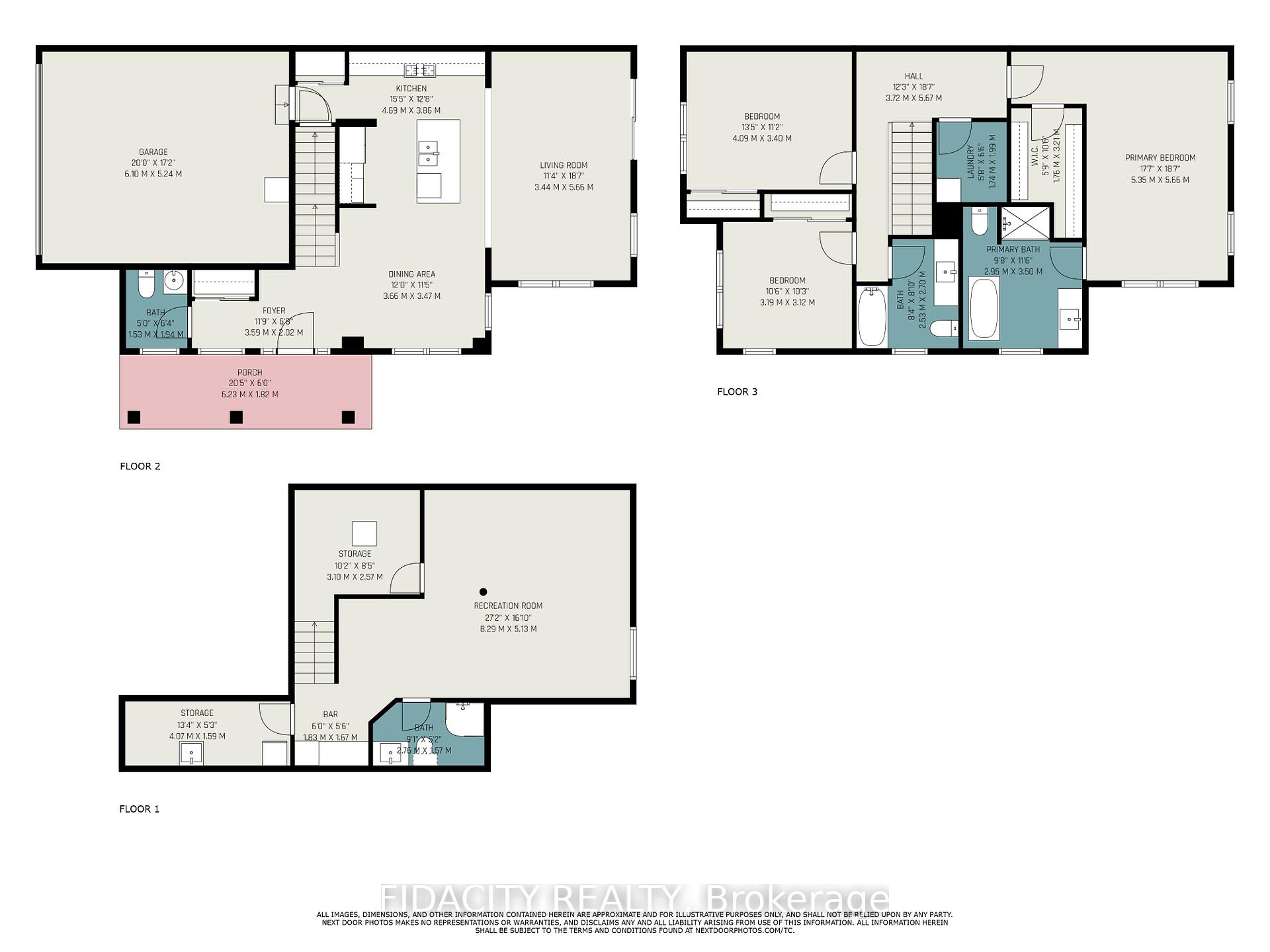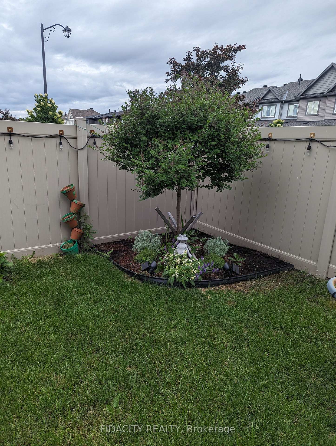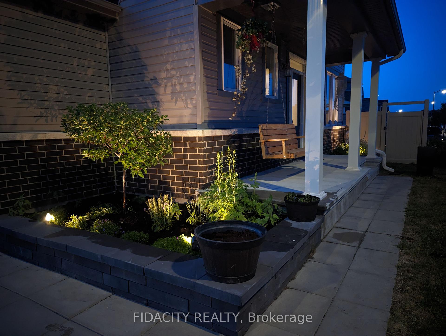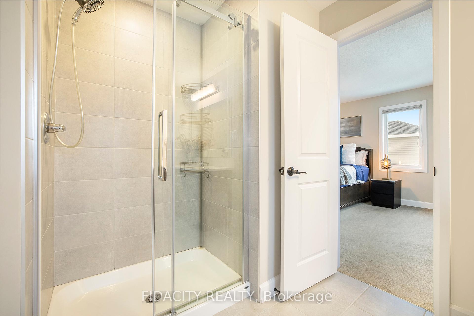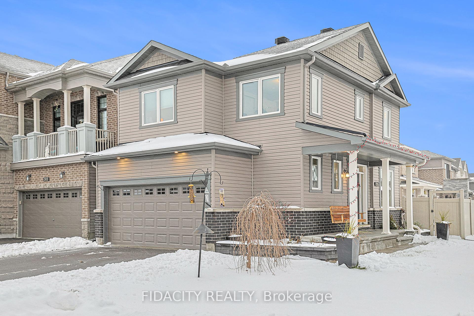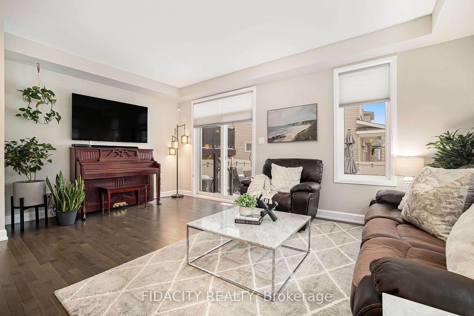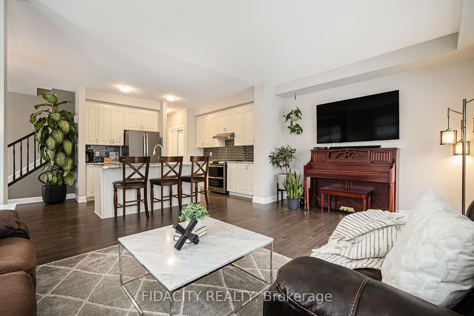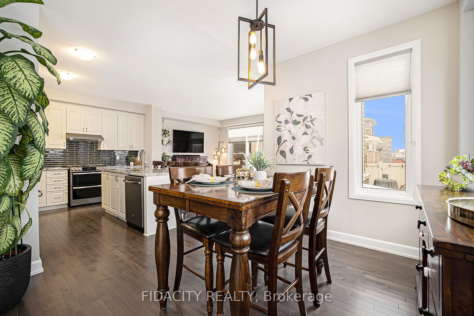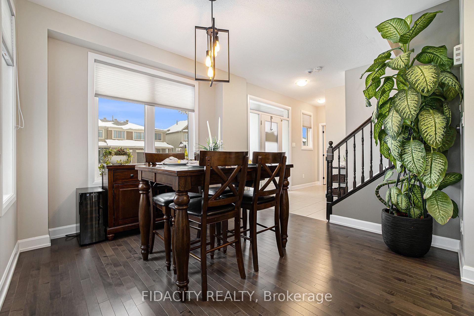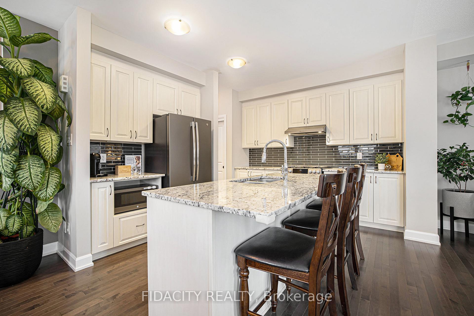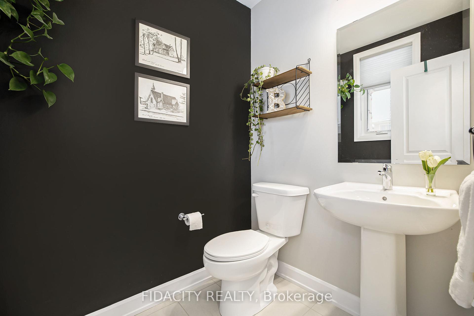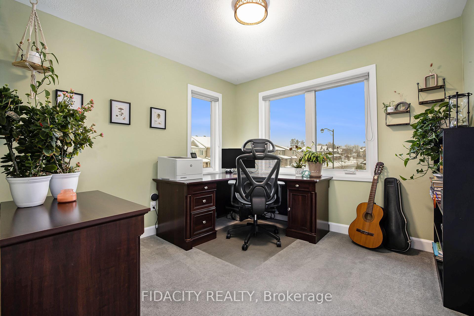$799,900
Available - For Sale
Listing ID: X11884163
228 Kimpton Dr , Stittsville - Munster - Richmond, K2S 2H9, Ontario
| Stunningly upgraded 3 bedroom, 4 bathroom home in the heart of Stittsville situated on a premium corner lot. Beautiful curb appeal with double car garage (EV charger ready), interlock walkway with perennials including a strawberries and Cream Hydrangea. Inside you will find modern/neutral finishings, hardwood floors, hardwood staircase, open concept living and dining areas, kitchen is fitted with granite counters, breakfast bar, ample cabinet space, stainless appliances (including double oven gas stove) main floor also features many windows for natural light with custom blinds. Upstairs was originally designed as a 4 bedroom floor-plan however was thoughtfully redesigned during pre construction into a more spacious 3 bedroom home, with an oversized primary bedroom with a large walk-in closet and luxurious ensuite bathroom with soaker tub, granite vanity and glass shower. Basement is mostly finished with a spacious rec room area and full bathroom. The backyard is fully fenced with PVC fencing, lilac tree, lilac/berry bushes & brand new trex composite decking. Great location: Walking distance to highly ranked schools, restaurants, parks & much more. |
| Price | $799,900 |
| Taxes: | $4843.00 |
| Address: | 228 Kimpton Dr , Stittsville - Munster - Richmond, K2S 2H9, Ontario |
| Lot Size: | 44.78 x 91.78 (Feet) |
| Directions/Cross Streets: | 417 West, exit Carp Road, turn left. Left on Kimpton. |
| Rooms: | 5 |
| Bedrooms: | 3 |
| Bedrooms +: | |
| Kitchens: | 1 |
| Family Room: | N |
| Basement: | Part Fin |
| Property Type: | Detached |
| Style: | 2-Storey |
| Exterior: | Brick, Vinyl Siding |
| Garage Type: | Attached |
| (Parking/)Drive: | Pvt Double |
| Drive Parking Spaces: | 4 |
| Pool: | None |
| Fireplace/Stove: | N |
| Heat Source: | Gas |
| Heat Type: | Forced Air |
| Central Air Conditioning: | Central Air |
| Sewers: | Sewers |
| Water: | Municipal |
| Utilities-Gas: | Y |
$
%
Years
This calculator is for demonstration purposes only. Always consult a professional
financial advisor before making personal financial decisions.
| Although the information displayed is believed to be accurate, no warranties or representations are made of any kind. |
| FIDACITY REALTY |
|
|
Ali Shahpazir
Sales Representative
Dir:
416-473-8225
Bus:
416-473-8225
| Book Showing | Email a Friend |
Jump To:
At a Glance:
| Type: | Freehold - Detached |
| Area: | Ottawa |
| Municipality: | Stittsville - Munster - Richmond |
| Neighbourhood: | 8211 - Stittsville (North) |
| Style: | 2-Storey |
| Lot Size: | 44.78 x 91.78(Feet) |
| Tax: | $4,843 |
| Beds: | 3 |
| Baths: | 4 |
| Fireplace: | N |
| Pool: | None |
Locatin Map:
Payment Calculator:

