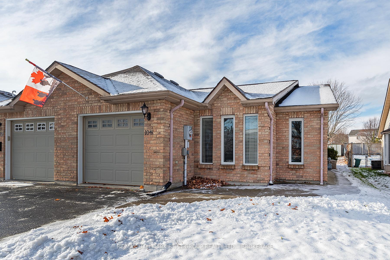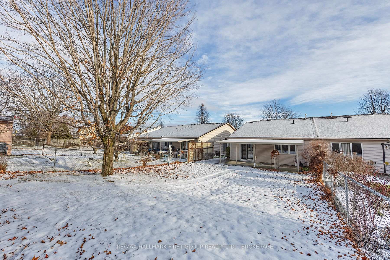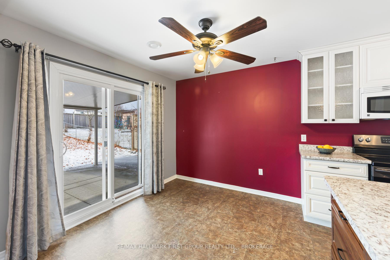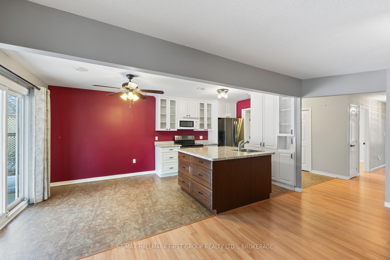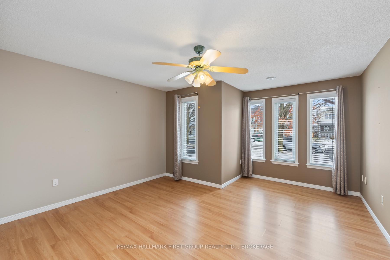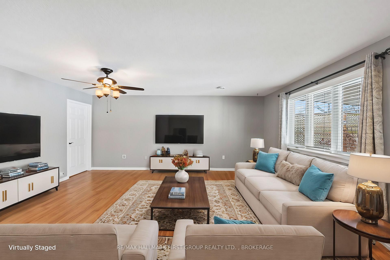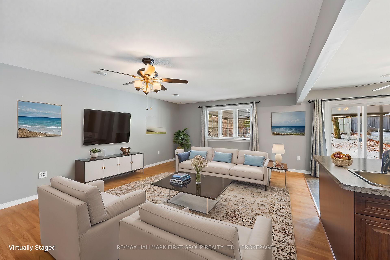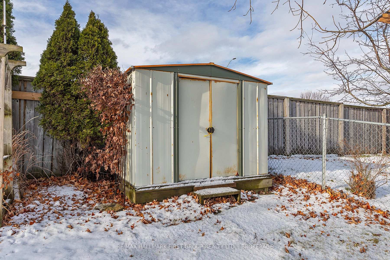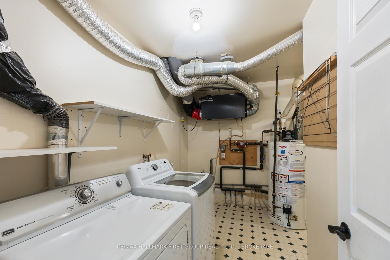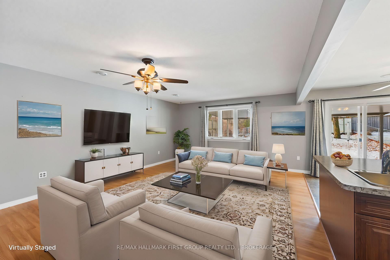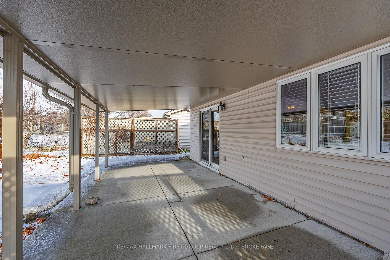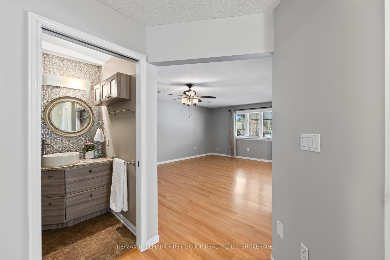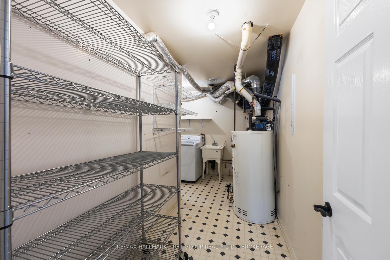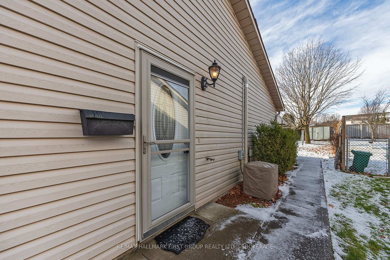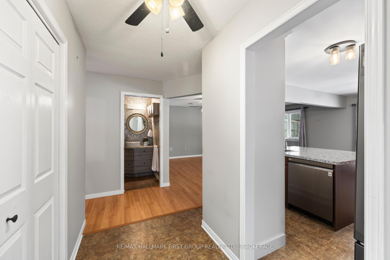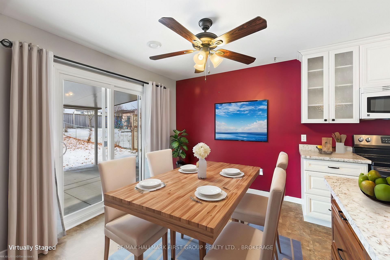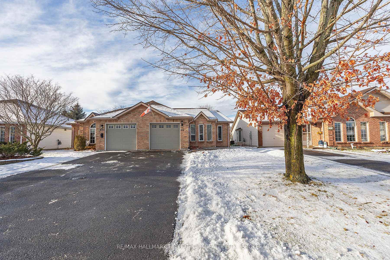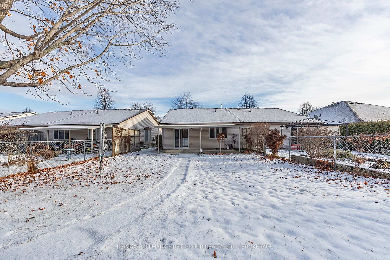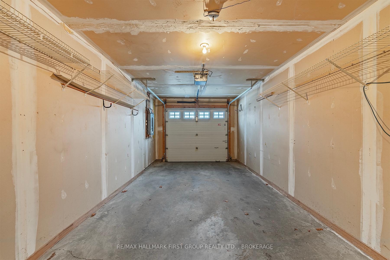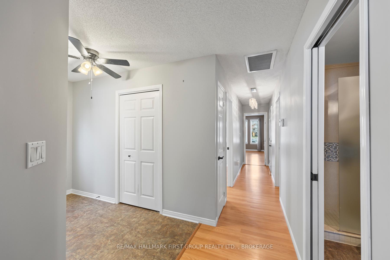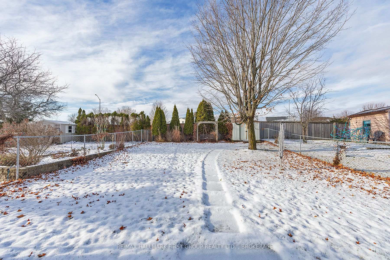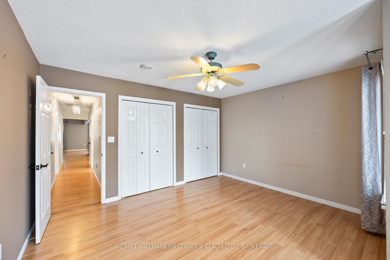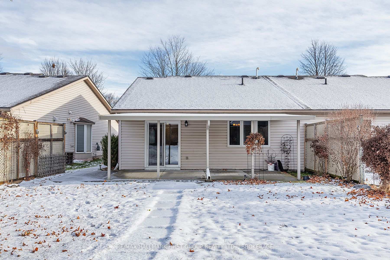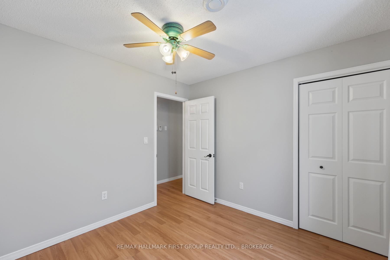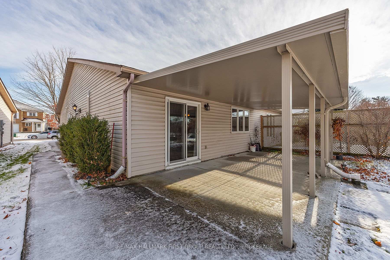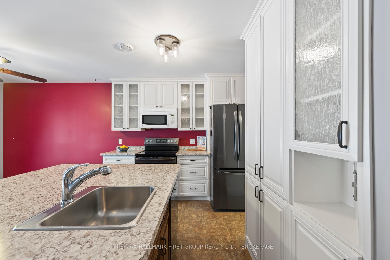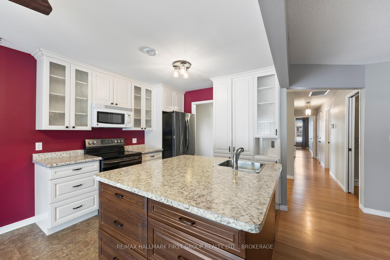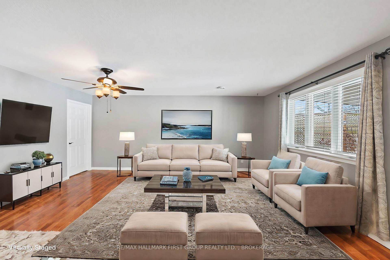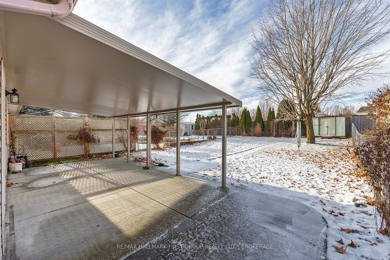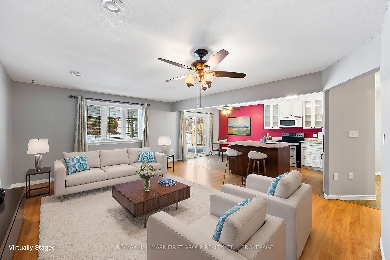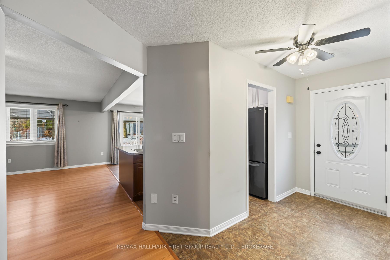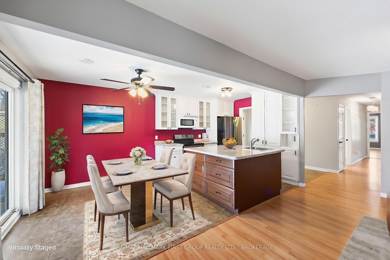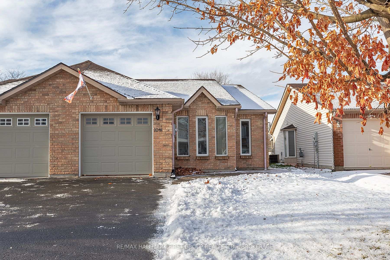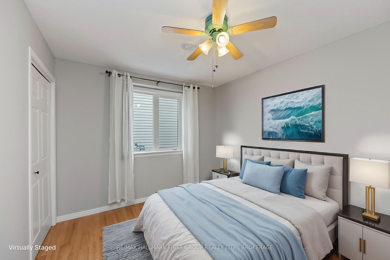$499,900
Available - For Sale
Listing ID: X11884294
1041 Springfield Dr , Kingston, K7M 8V6, Ontario
| Discover Your Perfect Home in West-End Kingston! This gorgeous 2-bedroom, 1-bathroom West-End bungalow is a rare find, offering both comfort and convenience. Perfect for first-time buyers eager to step into the real estate market, investors seeking a low-maintenance property, or anyone ready to downsize and embrace an effortless lifestyle, this home has something for everyone. Designed with same-floor living on a slab-on-grade foundation, this home eliminates the need for stairs, making it ideal for easy living. The interior features a bright and spacious layout, with a modern kitchen offering ample cabinetry, a well-designed island, and plenty of storage, all flowing seamlessly into a welcoming living and dining area. The primary bedroom is generously sized and thoughtfully laid out, while the second bedroom is equally inviting and versatile. Year-round comfort is ensured with in-floor radiant heating throughout the home and air conditioning, providing cozy warmth in the winter and refreshing coolness during the summer. Step through sliding patio doors to the backyard, where a covered patio creates the perfect spot to enjoy your morning coffee or unwind in the evening. Situated in the desirable Auden Park neighbourhood, this home is conveniently located close to many amenities. Golf courses, Lakeshore Pool, Lemoines Point Conservation Area, and all your essential shopping destinations are just minutes away. If you're looking for a home that combines lifestyle, location, and low-maintenance living, this is the one for you. Don't miss out on this incredible opportunity your perfect home awaits! |
| Price | $499,900 |
| Taxes: | $3279.90 |
| Assessment: | $234000 |
| Assessment Year: | 2024 |
| Address: | 1041 Springfield Dr , Kingston, K7M 8V6, Ontario |
| Lot Size: | 29.13 x 149.80 (Feet) |
| Directions/Cross Streets: | Bayridge Dr., to Roosevelt to Springfield |
| Rooms: | 6 |
| Bedrooms: | 2 |
| Bedrooms +: | |
| Kitchens: | 1 |
| Family Room: | N |
| Basement: | None |
| Approximatly Age: | 16-30 |
| Property Type: | Semi-Detached |
| Style: | Bungalow |
| Exterior: | Brick, Vinyl Siding |
| Garage Type: | Attached |
| (Parking/)Drive: | Private |
| Drive Parking Spaces: | 2 |
| Pool: | None |
| Other Structures: | Garden Shed |
| Approximatly Age: | 16-30 |
| Approximatly Square Footage: | 1100-1500 |
| Property Features: | Cul De Sac, Golf, Marina, Park, Public Transit |
| Fireplace/Stove: | N |
| Heat Source: | Other |
| Heat Type: | Radiant |
| Central Air Conditioning: | Other |
| Laundry Level: | Main |
| Sewers: | Sewers |
| Water: | Municipal |
| Utilities-Cable: | Y |
| Utilities-Hydro: | Y |
| Utilities-Gas: | Y |
| Utilities-Telephone: | Y |
$
%
Years
This calculator is for demonstration purposes only. Always consult a professional
financial advisor before making personal financial decisions.
| Although the information displayed is believed to be accurate, no warranties or representations are made of any kind. |
| RE/MAX HALLMARK FIRST GROUP REALTY LTD. , BROKERAGE |
|
|
Ali Shahpazir
Sales Representative
Dir:
416-473-8225
Bus:
416-473-8225
| Book Showing | Email a Friend |
Jump To:
At a Glance:
| Type: | Freehold - Semi-Detached |
| Area: | Frontenac |
| Municipality: | Kingston |
| Neighbourhood: | City SouthWest |
| Style: | Bungalow |
| Lot Size: | 29.13 x 149.80(Feet) |
| Approximate Age: | 16-30 |
| Tax: | $3,279.9 |
| Beds: | 2 |
| Baths: | 1 |
| Fireplace: | N |
| Pool: | None |
Locatin Map:
Payment Calculator:

