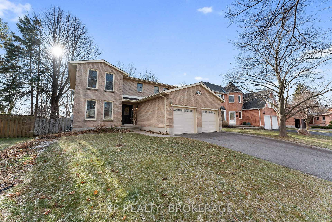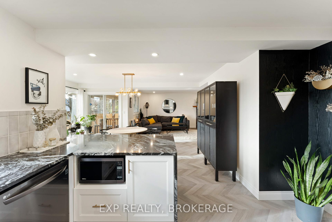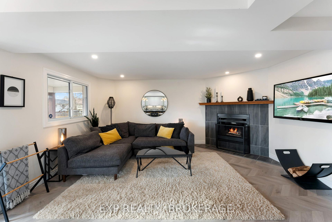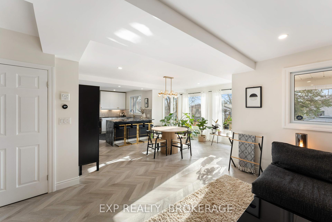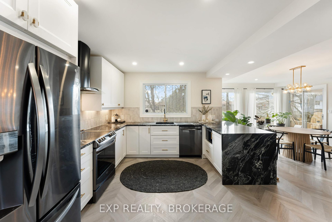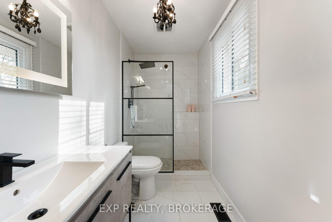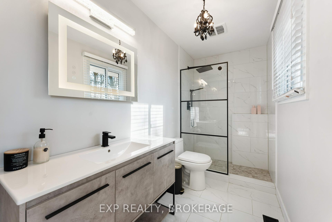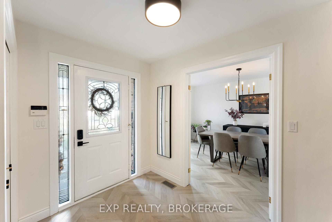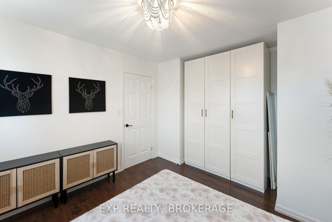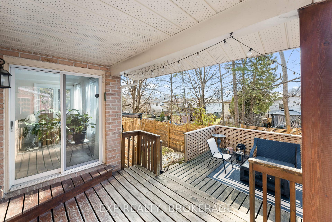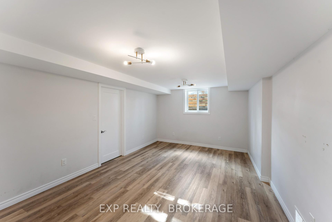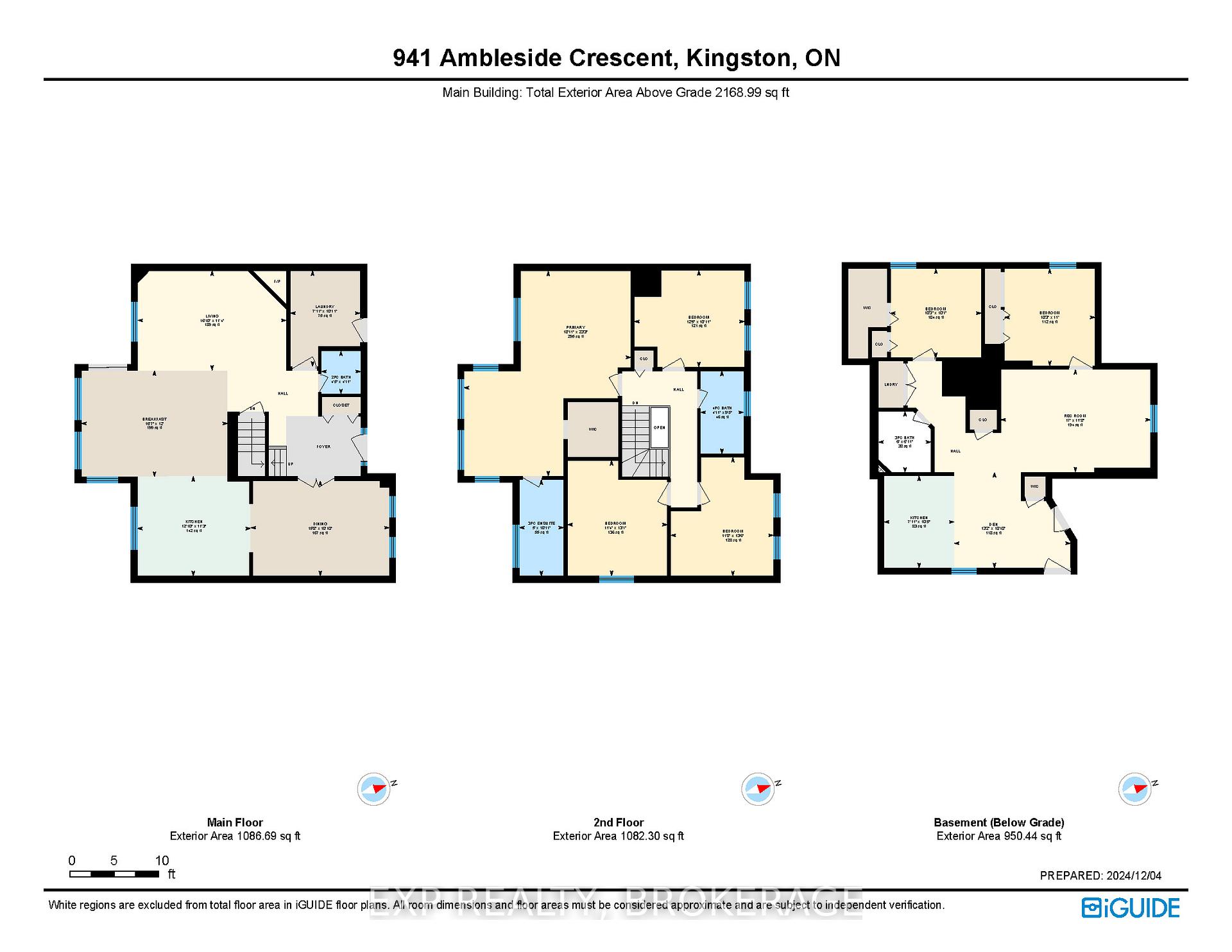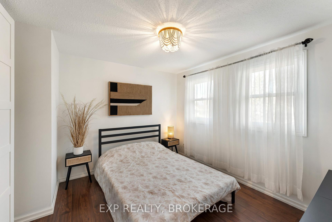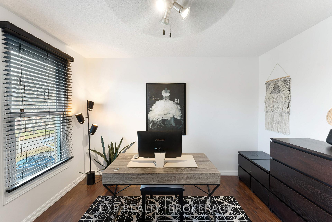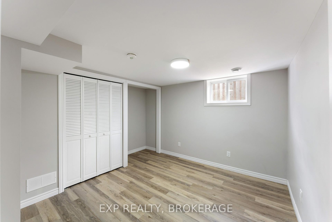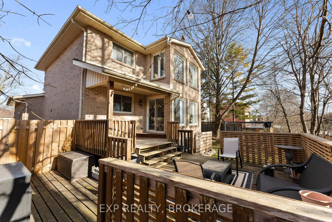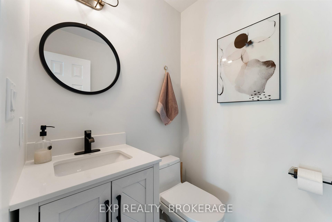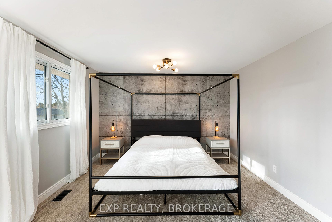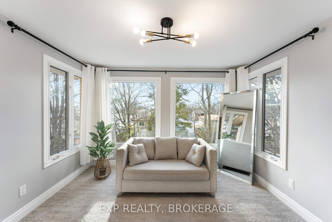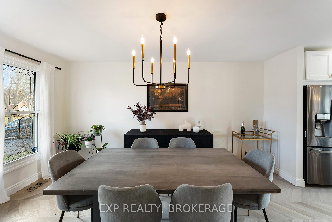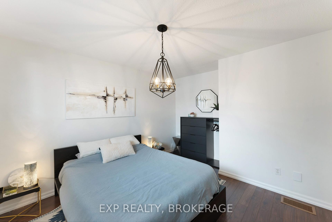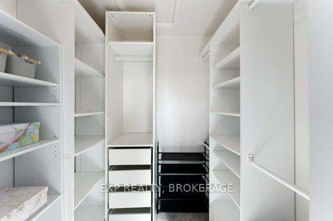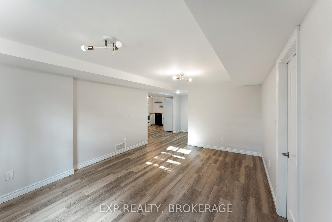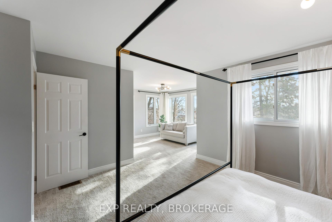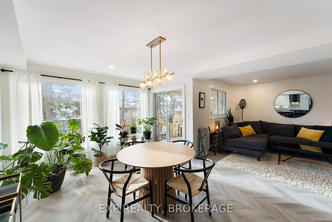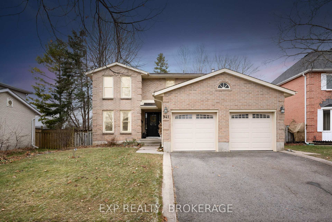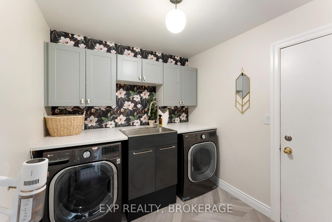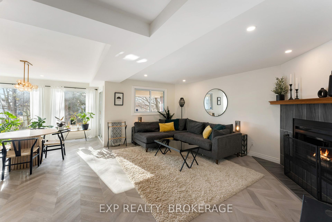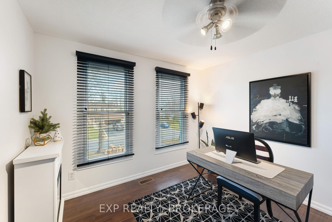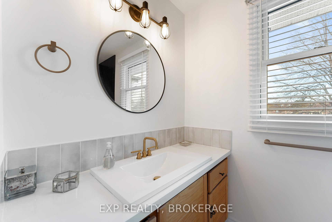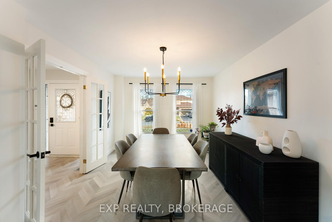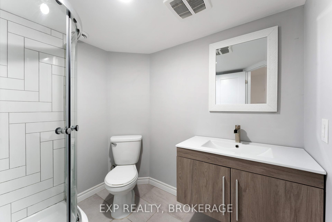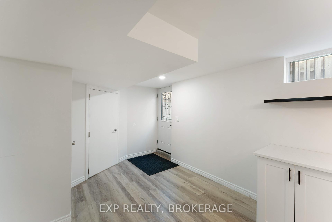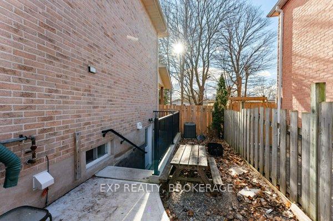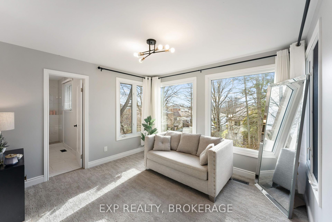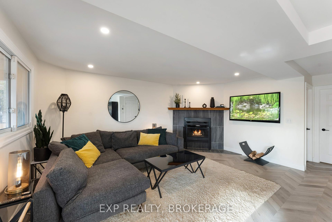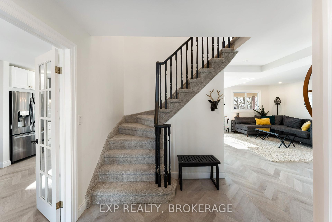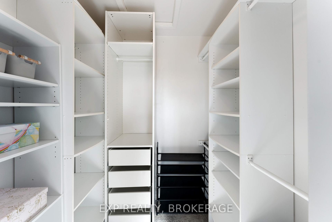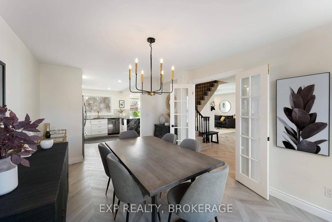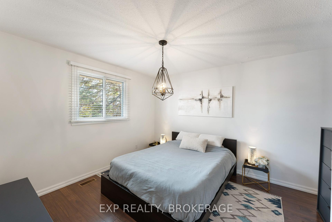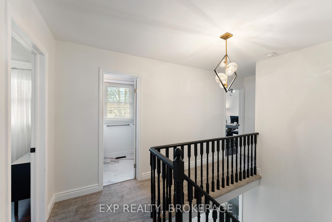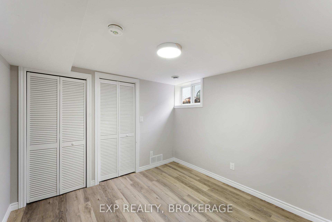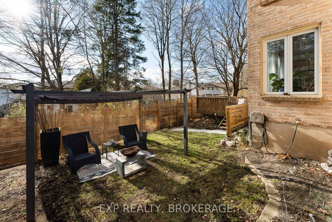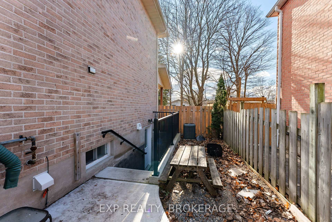$934,900
Available - For Sale
Listing ID: X11883678
941 AMBLESIDE Cres , Kingston, K7P 2B5, Ontario
| Welcome to 941 Ambleside Crescent, a spacious and beautiful family home nestled on a peaceful street in the highly desirable Bayridge neighbourhood. This property features a legal Secondary Suite that generates nearly $24,000 annually in rental income. Every level of the home has been updated, so you can move in and start enjoying it. The main floor boasts new LifeProof vinyl flooring, a modern kitchen, a wood-burning fireplace and updated laundry and powder rooms. Upstairs, the large primary bedroom features a stylish cement panel accent wall, a walk-in closet, a beautifully renovated ensuite, and a sitting area. You'll also find three more generous bedrooms and a refreshed guest bath down the hall. The basement suite, originally a blank slate, has been transformed into a lovely 2-bedroom, 1-bathroom apartment with a separate/private entrance and laundry... it can easily be reverted back into a single-family home. The unit is currently vacant and professionally cleaned, making it suitable for immediate tenancy at approximately $2,000 per month, or it can serve as an ideal space for your extended family. The private backyard is a serene retreat with a three-tier deck, gardens, and mature trees, perfect for relaxation and entertaining. This home is packed with value, featuring spacious rooms, a stylish design, and a rental suite to help offset your mortgage payments. With its recent renovations, its ready for you and your family to create lasting memories. |
| Extras: Furniture (excluding kitchen round table & chairs) are NEGOTIABLE. |
| Price | $934,900 |
| Taxes: | $5172.14 |
| Assessment: | $369000 |
| Assessment Year: | 2024 |
| Address: | 941 AMBLESIDE Cres , Kingston, K7P 2B5, Ontario |
| Lot Size: | 56.00 x 100.00 (Feet) |
| Acreage: | < .50 |
| Directions/Cross Streets: | Old Colony Road to Nottinghill Avenue to Ambleside Crescent. |
| Rooms: | 7 |
| Rooms +: | 5 |
| Bedrooms: | 4 |
| Bedrooms +: | 2 |
| Kitchens: | 1 |
| Kitchens +: | 1 |
| Family Room: | Y |
| Basement: | Apartment, W/O |
| Approximatly Age: | 31-50 |
| Property Type: | Detached |
| Style: | 2-Storey |
| Exterior: | Brick |
| Garage Type: | Attached |
| (Parking/)Drive: | Available |
| Drive Parking Spaces: | 2 |
| Pool: | None |
| Approximatly Age: | 31-50 |
| Approximatly Square Footage: | 1500-2000 |
| Property Features: | Fenced Yard, Park, Public Transit, School, School Bus Route |
| Fireplace/Stove: | Y |
| Heat Source: | Gas |
| Heat Type: | Forced Air |
| Central Air Conditioning: | Central Air |
| Laundry Level: | Main |
| Sewers: | Sewers |
| Water: | Municipal |
| Utilities-Cable: | Y |
| Utilities-Hydro: | Y |
| Utilities-Gas: | Y |
| Utilities-Telephone: | Y |
$
%
Years
This calculator is for demonstration purposes only. Always consult a professional
financial advisor before making personal financial decisions.
| Although the information displayed is believed to be accurate, no warranties or representations are made of any kind. |
| EXP REALTY, BROKERAGE |
|
|
Ali Shahpazir
Sales Representative
Dir:
416-473-8225
Bus:
416-473-8225
| Virtual Tour | Book Showing | Email a Friend |
Jump To:
At a Glance:
| Type: | Freehold - Detached |
| Area: | Frontenac |
| Municipality: | Kingston |
| Neighbourhood: | North of Taylor-Kidd Blvd |
| Style: | 2-Storey |
| Lot Size: | 56.00 x 100.00(Feet) |
| Approximate Age: | 31-50 |
| Tax: | $5,172.14 |
| Beds: | 4+2 |
| Baths: | 4 |
| Fireplace: | Y |
| Pool: | None |
Locatin Map:
Payment Calculator:

