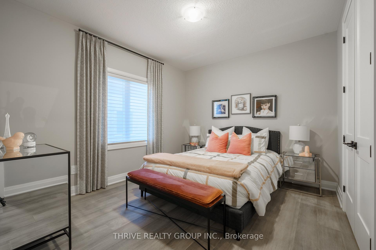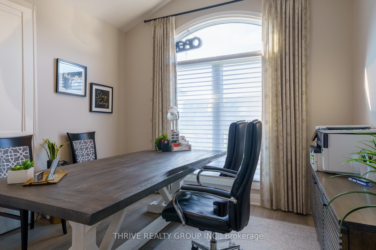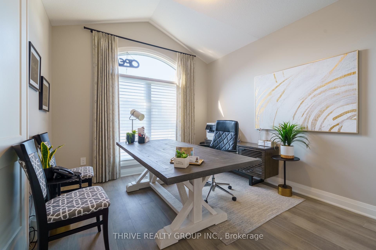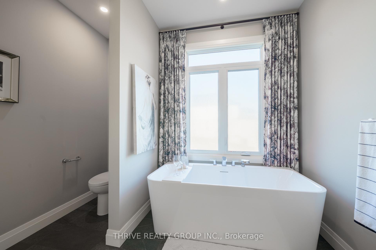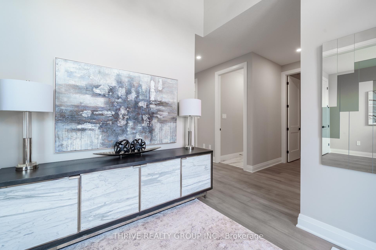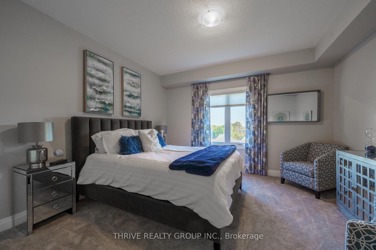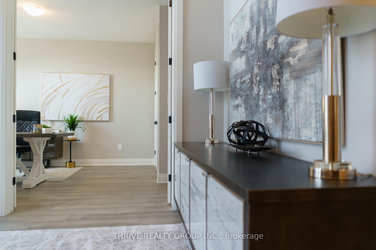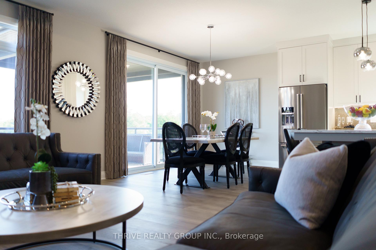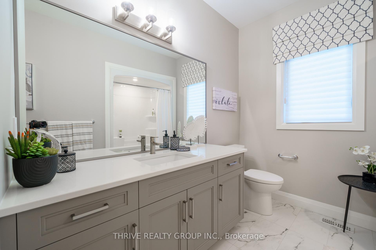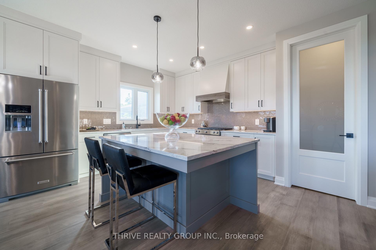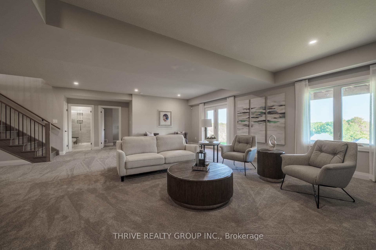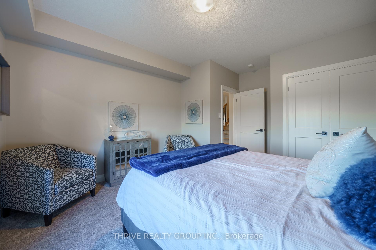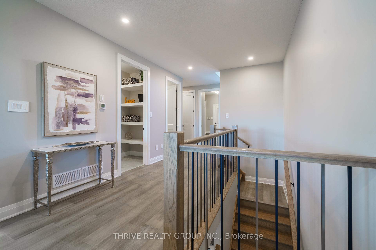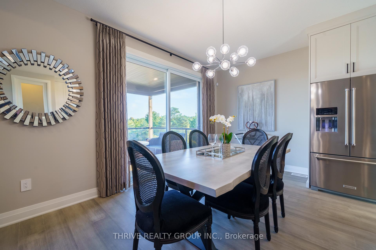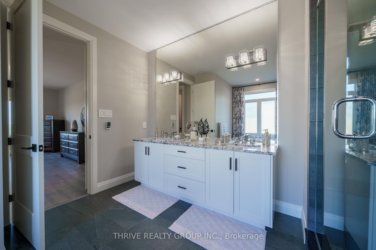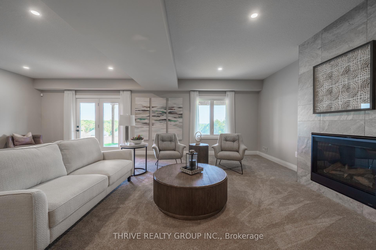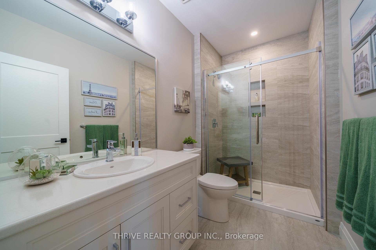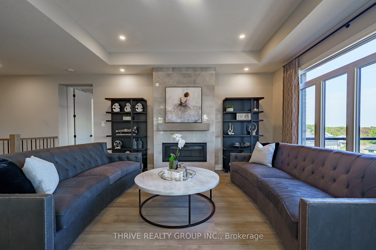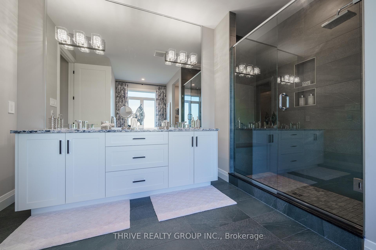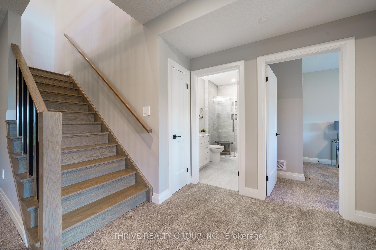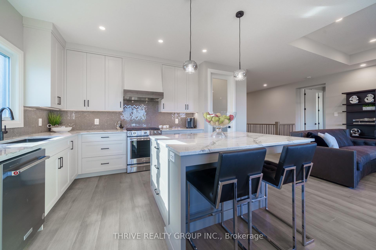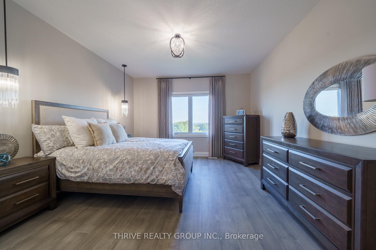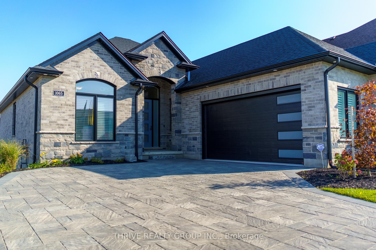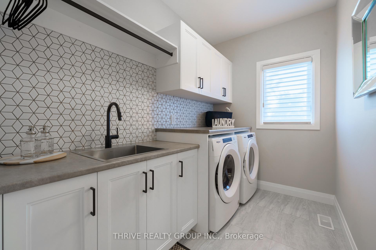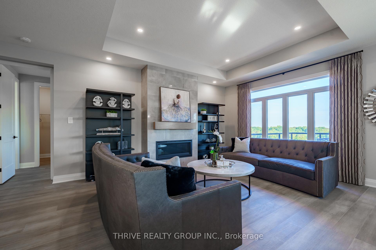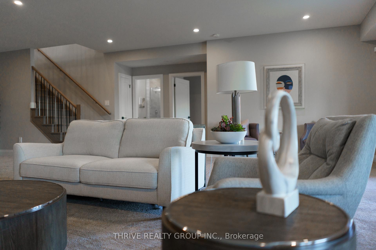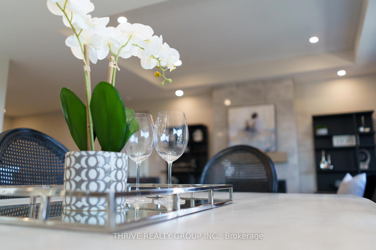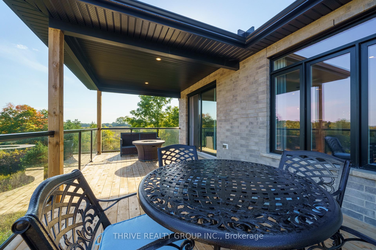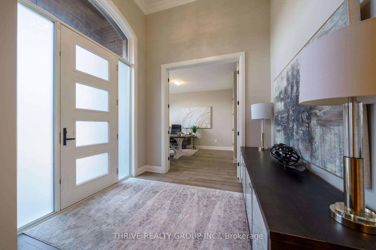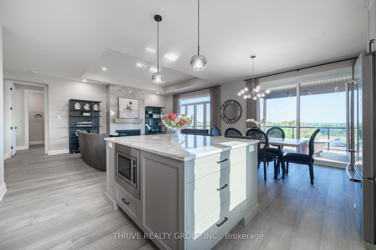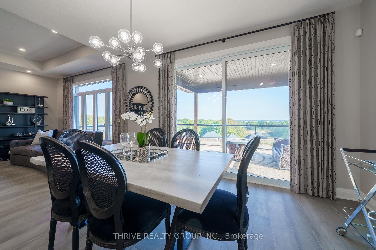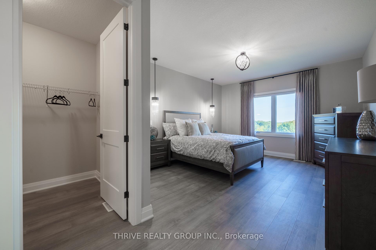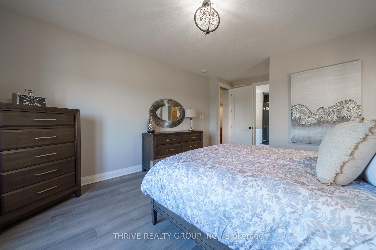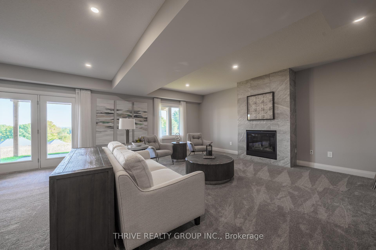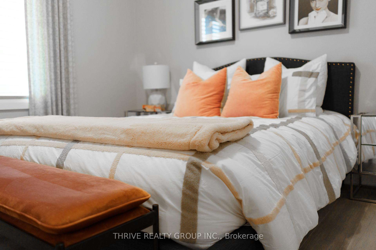$1,283,935
Available - For Sale
Listing ID: X11883707
1065 Meadowlark Rdge , London, N6M 0H3, Ontario
| Welcome to 1065 Meadowlark Ridge, a stunning brand-new executive bungalow by Rembrandt Homes, designed to exceed the expectations of even the most discerning buyers. With over 2,000 sq. ft. of thoughtfully designed living space on the main floor, this home boasts a highly functional layout ideal for today's busy family. The Vista model lives up to its name, offering an abundance of large windows that frame breathtaking views of the treetops in Meadowlily Conservation. The home features 3+1 bedrooms, 3 full bathrooms, a convenient main-floor laundry, and an open-concept design that effortlessly blends style and comfort. Enjoy outdoor living on the oversized covered porch and sundeck with BBQ Gas Line in place. The finished walk-out lower level includes an expansive rec room, the 4th Bedroom and 3pc Bathroom, without compromising valuable storage space. Every detail of this home has been carefully considered, with high-end finishes throughout. Nestled in the highly sought-after Meadowlily Woods neighborhood in South London, this property offers tranquility and convenience, just minutes from the 401/402 highways. Forget the hassle of custom-building your dream home this gem is move-in ready! |
| Extras: All Custom Window Coverings, Garage Door Opener. |
| Price | $1,283,935 |
| Taxes: | $0.00 |
| Assessment: | $0 |
| Assessment Year: | 2024 |
| Address: | 1065 Meadowlark Rdge , London, N6M 0H3, Ontario |
| Lot Size: | 65.80 x 134.50 (Feet) |
| Acreage: | < .50 |
| Directions/Cross Streets: | Commissioners Rd. E. |
| Rooms: | 10 |
| Bedrooms: | 3 |
| Bedrooms +: | |
| Kitchens: | 1 |
| Family Room: | Y |
| Basement: | Fin W/O |
| Approximatly Age: | New |
| Property Type: | Detached |
| Style: | Bungalow |
| Exterior: | Brick Front, Stone |
| Garage Type: | Attached |
| (Parking/)Drive: | Pvt Double |
| Drive Parking Spaces: | 2 |
| Pool: | None |
| Approximatly Age: | New |
| Approximatly Square Footage: | 2000-2500 |
| Property Features: | Grnbelt/Cons, Hospital, Other |
| Fireplace/Stove: | Y |
| Heat Source: | Gas |
| Heat Type: | Forced Air |
| Central Air Conditioning: | Central Air |
| Laundry Level: | Main |
| Elevator Lift: | N |
| Sewers: | Sewers |
| Water: | Municipal |
$
%
Years
This calculator is for demonstration purposes only. Always consult a professional
financial advisor before making personal financial decisions.
| Although the information displayed is believed to be accurate, no warranties or representations are made of any kind. |
| THRIVE REALTY GROUP INC. |
|
|
Ali Shahpazir
Sales Representative
Dir:
416-473-8225
Bus:
416-473-8225
| Book Showing | Email a Friend |
Jump To:
At a Glance:
| Type: | Freehold - Detached |
| Area: | Middlesex |
| Municipality: | London |
| Neighbourhood: | South U |
| Style: | Bungalow |
| Lot Size: | 65.80 x 134.50(Feet) |
| Approximate Age: | New |
| Beds: | 3 |
| Baths: | 3 |
| Fireplace: | Y |
| Pool: | None |
Locatin Map:
Payment Calculator:

