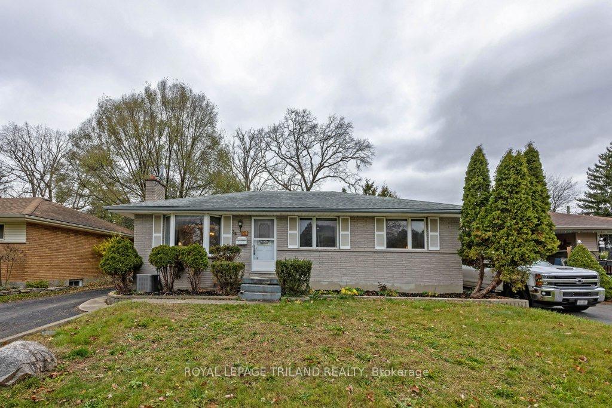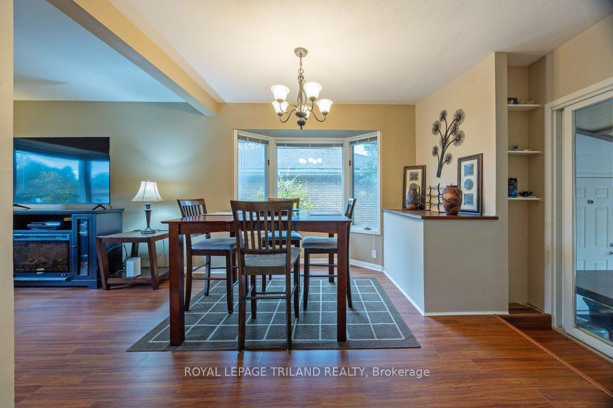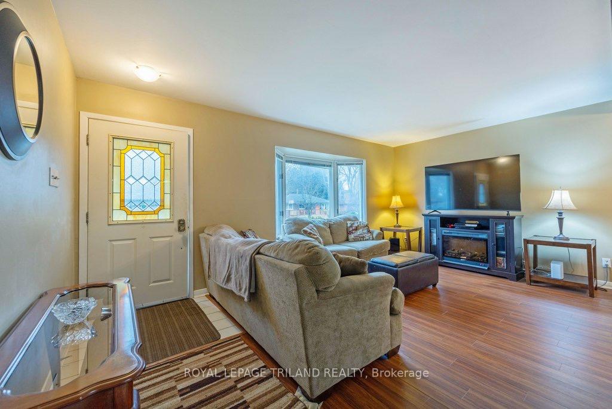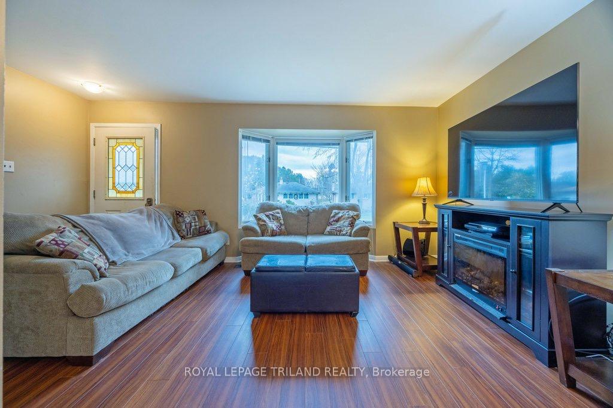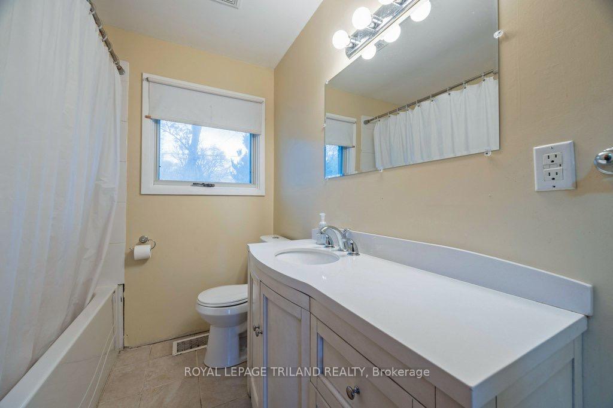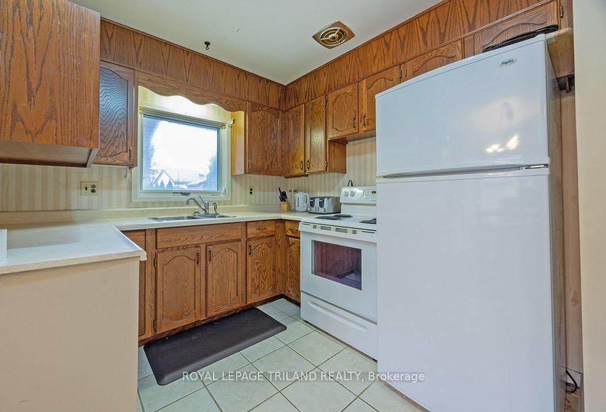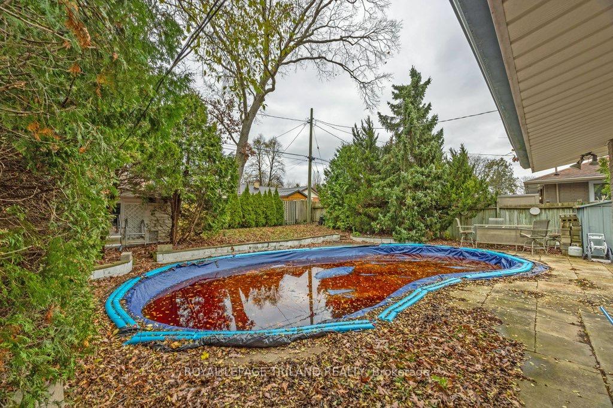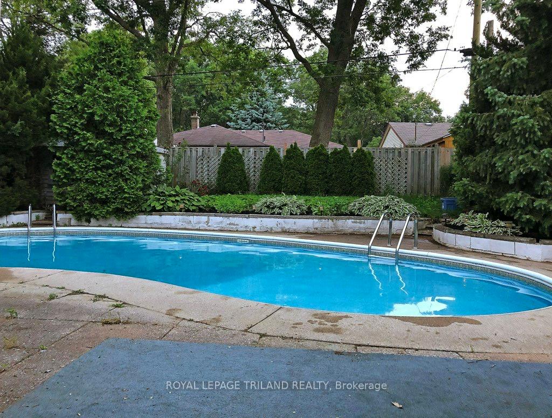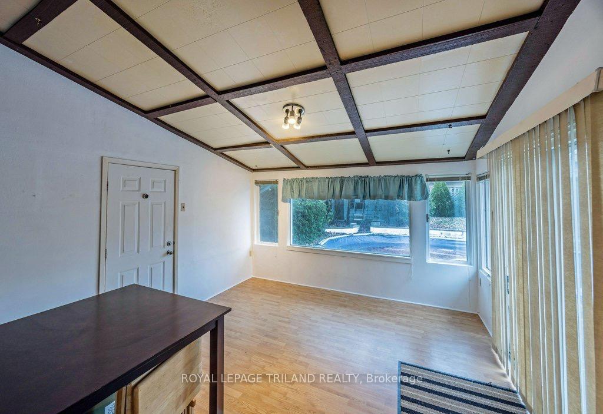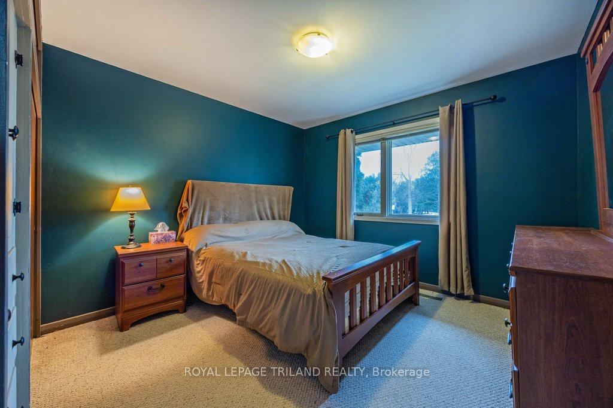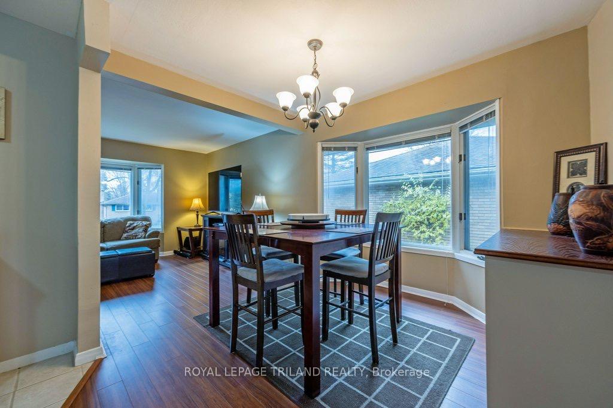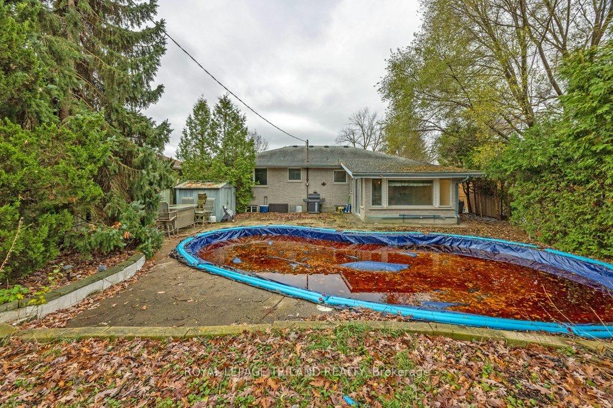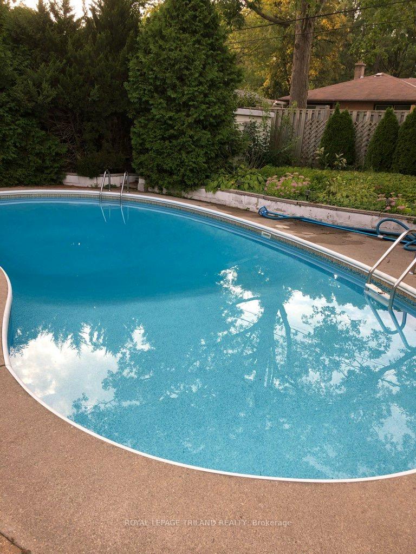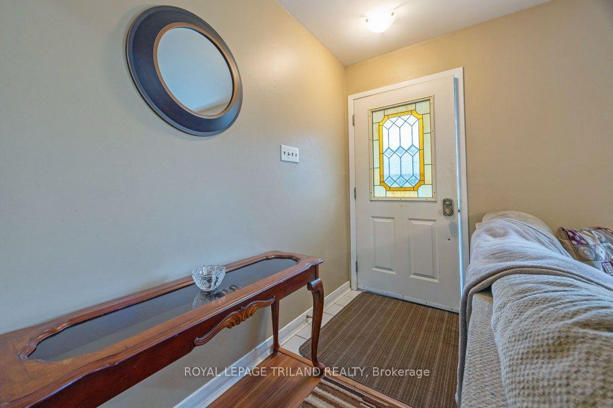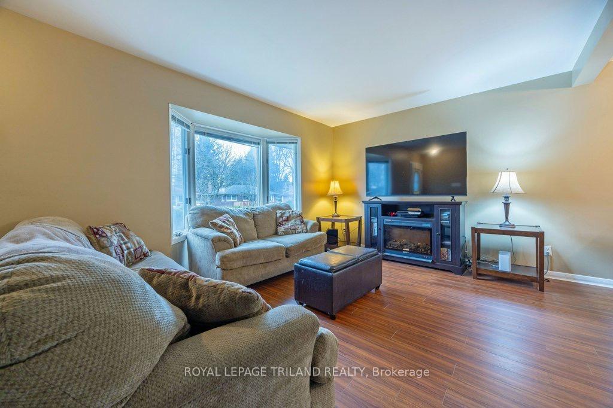$569,900
Available - For Sale
Listing ID: X11883831
34 Strathcona Dr , London, N5W 1P8, Ontario
| Solid all brick 3 bedroom 2 bathroom ranch with inground pool on sought after quiet street in Fairmont subdivision. This home has a newer furnace and A/C (4 years old), large 4 season sunroom overlooking the pool, newer laminate flooring on main floor and an unfinished basement ready for your finishing touches. Large driveway with parking for 4 cars, storage shed, fully fenced private yard. Close to schools, walking paths, bus routes and the 401. |
| Price | $569,900 |
| Taxes: | $3602.00 |
| Address: | 34 Strathcona Dr , London, N5W 1P8, Ontario |
| Lot Size: | 55.00 x 110.00 (Feet) |
| Acreage: | < .50 |
| Directions/Cross Streets: | TURN OFF MANITOULIN DRIVE ONTO STRATHCONA |
| Rooms: | 7 |
| Bedrooms: | 3 |
| Bedrooms +: | |
| Kitchens: | 1 |
| Family Room: | Y |
| Basement: | Unfinished |
| Approximatly Age: | 51-99 |
| Property Type: | Detached |
| Style: | Bungalow |
| Exterior: | Brick |
| Garage Type: | None |
| (Parking/)Drive: | Pvt Double |
| Drive Parking Spaces: | 4 |
| Pool: | Inground |
| Approximatly Age: | 51-99 |
| Approximatly Square Footage: | 1500-2000 |
| Property Features: | Fenced Yard, Public Transit |
| Fireplace/Stove: | N |
| Heat Source: | Gas |
| Heat Type: | Forced Air |
| Central Air Conditioning: | Central Air |
| Laundry Level: | Lower |
| Sewers: | Sewers |
| Water: | Municipal |
| Utilities-Hydro: | Y |
| Utilities-Gas: | Y |
$
%
Years
This calculator is for demonstration purposes only. Always consult a professional
financial advisor before making personal financial decisions.
| Although the information displayed is believed to be accurate, no warranties or representations are made of any kind. |
| ROYAL LEPAGE TRILAND REALTY |
|
|
Ali Shahpazir
Sales Representative
Dir:
416-473-8225
Bus:
416-473-8225
| Virtual Tour | Book Showing | Email a Friend |
Jump To:
At a Glance:
| Type: | Freehold - Detached |
| Area: | Middlesex |
| Municipality: | London |
| Neighbourhood: | East O |
| Style: | Bungalow |
| Lot Size: | 55.00 x 110.00(Feet) |
| Approximate Age: | 51-99 |
| Tax: | $3,602 |
| Beds: | 3 |
| Baths: | 2 |
| Fireplace: | N |
| Pool: | Inground |
Locatin Map:
Payment Calculator:

