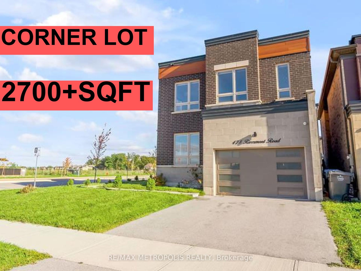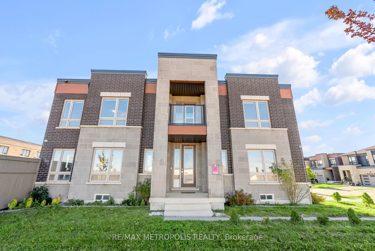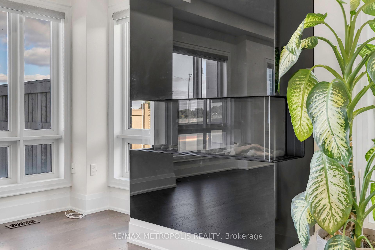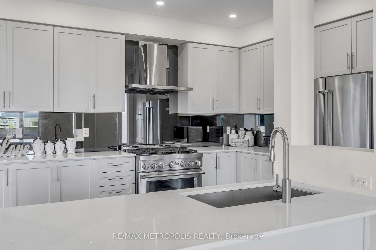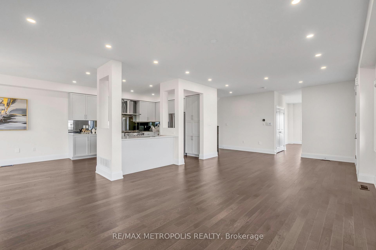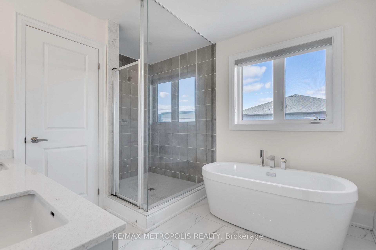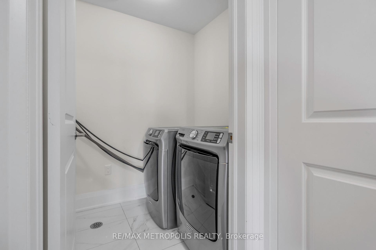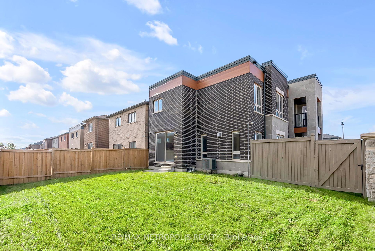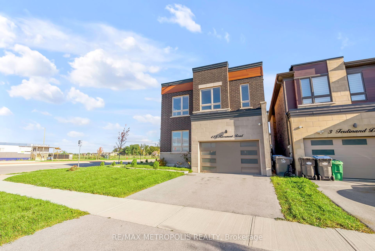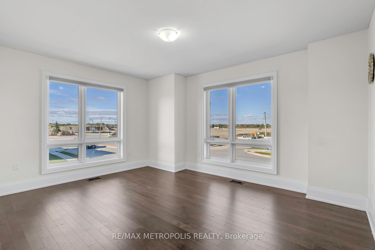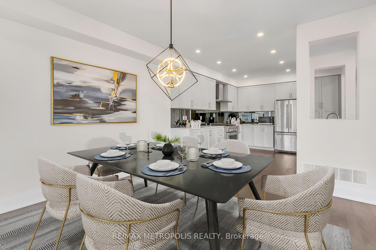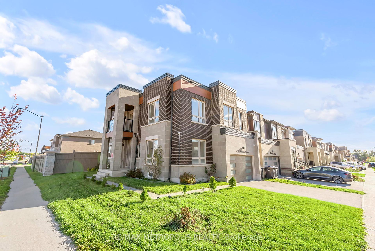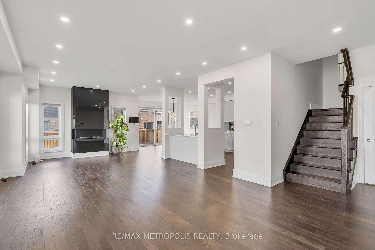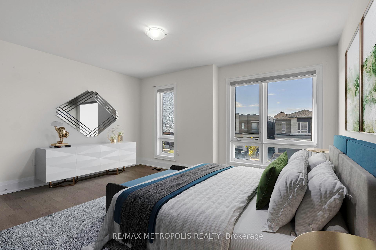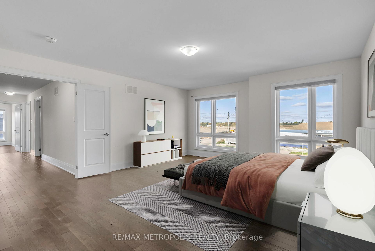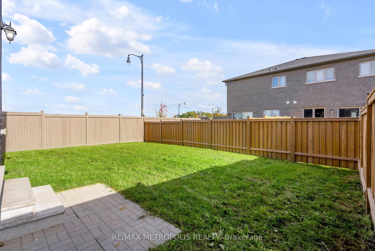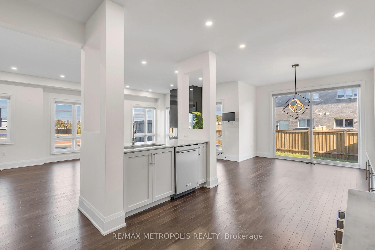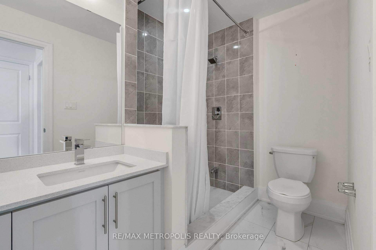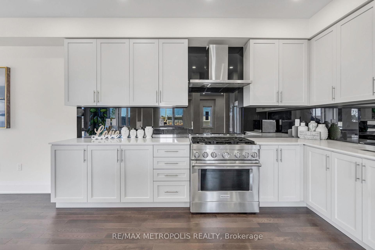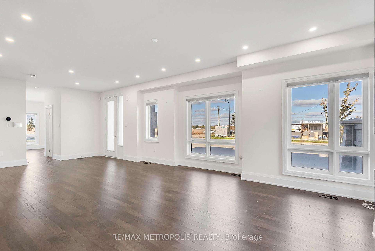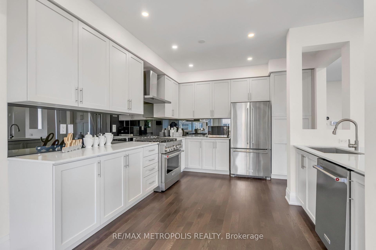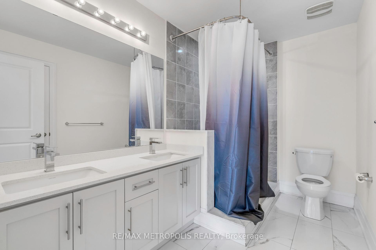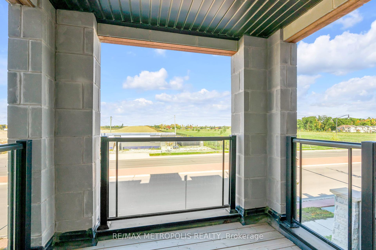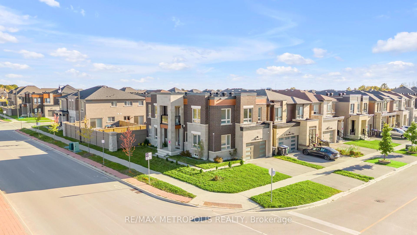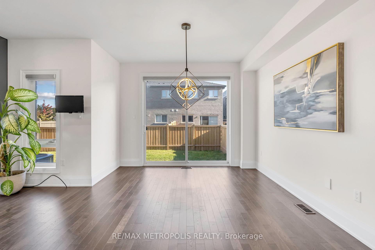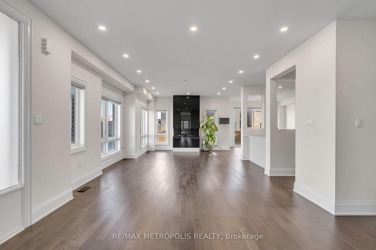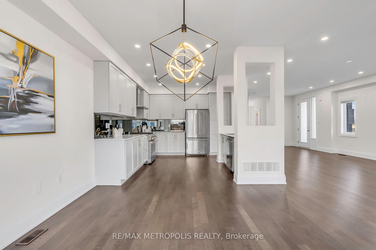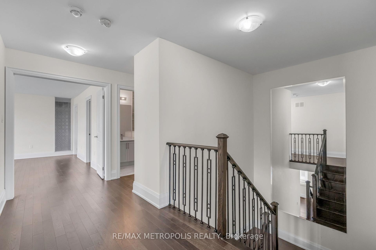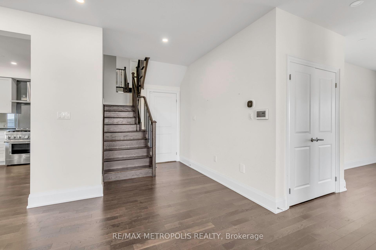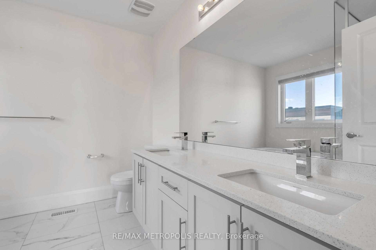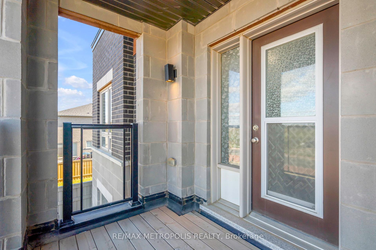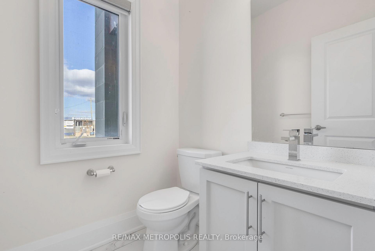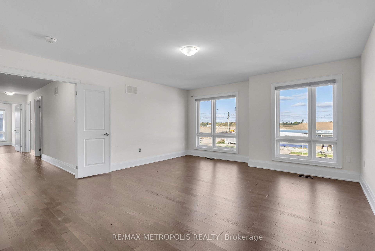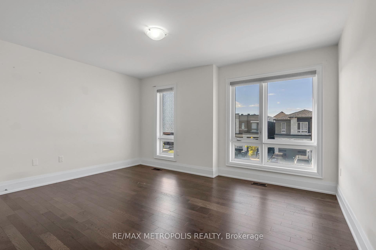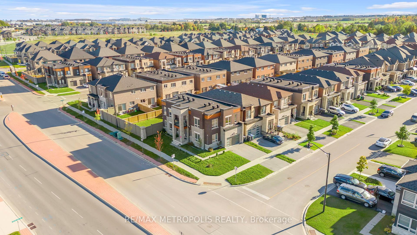$1,550,000
Available - For Sale
Listing ID: W11884480
478 RIVERMONT Rd , Brampton, L6Y 2C9, Ontario
| Luxury Living In The Desirable Lionhead Golf And Country Club Area. This Corner Lot. Features Approx. 2800 Sqft With 4 Bedrooms & 3 Full Bath On 2nd Floor. Beautiful Modern Open Concept Kitchen With Kitchen-Aid Appliances, Quartz Countertops, Glass Backsplash, Pot Lights ,Amazing Glass Fireplace & Hardwood Floor Thru-Out The Whole House. Notable highlights include a spacious balcony on the second floor, perfect for unwinding, and a cold cellar for added convenience. Walking Distance To All Amenities, Schools, Transit, 2 Minutes To 407/401, A must-see!!! |
| Price | $1,550,000 |
| Taxes: | $8449.60 |
| Address: | 478 RIVERMONT Rd , Brampton, L6Y 2C9, Ontario |
| Lot Size: | 57.38 x 107.10 (Feet) |
| Directions/Cross Streets: | lionhead golf club/rivermont |
| Rooms: | 10 |
| Bedrooms: | 4 |
| Bedrooms +: | |
| Kitchens: | 1 |
| Family Room: | Y |
| Basement: | Unfinished |
| Approximatly Age: | 0-5 |
| Property Type: | Detached |
| Style: | 2-Storey |
| Exterior: | Brick, Stone |
| Garage Type: | Attached |
| (Parking/)Drive: | Private |
| Drive Parking Spaces: | 4 |
| Pool: | None |
| Approximatly Age: | 0-5 |
| Approximatly Square Footage: | 2500-3000 |
| Fireplace/Stove: | Y |
| Heat Source: | Gas |
| Heat Type: | Forced Air |
| Central Air Conditioning: | Central Air |
| Sewers: | Sewers |
| Water: | Municipal |
$
%
Years
This calculator is for demonstration purposes only. Always consult a professional
financial advisor before making personal financial decisions.
| Although the information displayed is believed to be accurate, no warranties or representations are made of any kind. |
| RE/MAX METROPOLIS REALTY |
|
|
Ali Shahpazir
Sales Representative
Dir:
416-473-8225
Bus:
416-473-8225
| Virtual Tour | Book Showing | Email a Friend |
Jump To:
At a Glance:
| Type: | Freehold - Detached |
| Area: | Peel |
| Municipality: | Brampton |
| Neighbourhood: | Bram West |
| Style: | 2-Storey |
| Lot Size: | 57.38 x 107.10(Feet) |
| Approximate Age: | 0-5 |
| Tax: | $8,449.6 |
| Beds: | 4 |
| Baths: | 4 |
| Fireplace: | Y |
| Pool: | None |
Locatin Map:
Payment Calculator:

