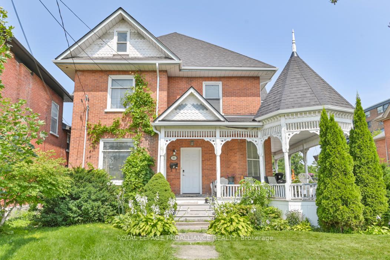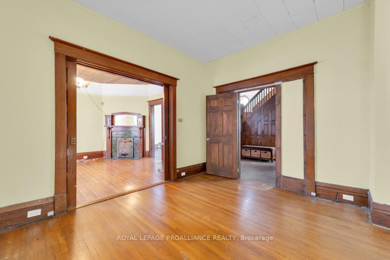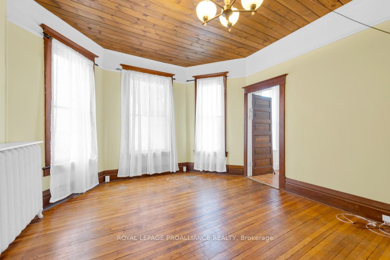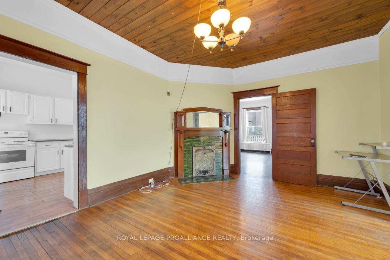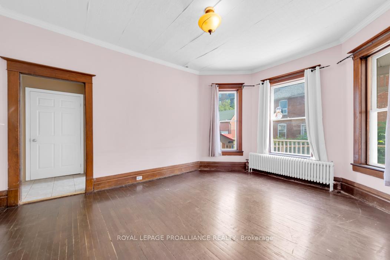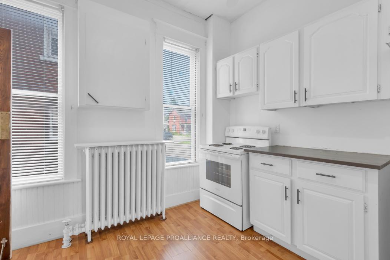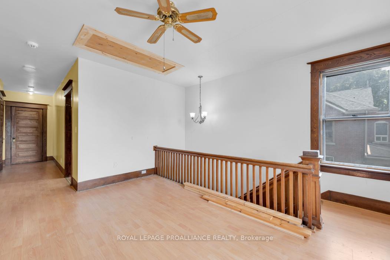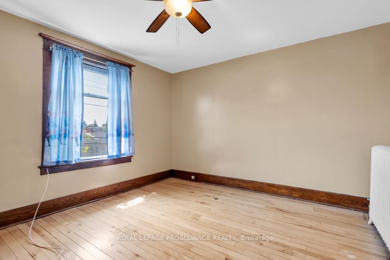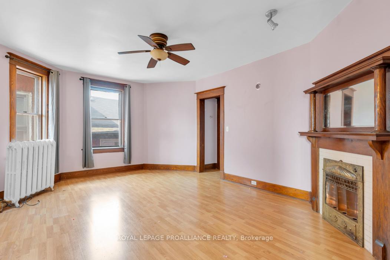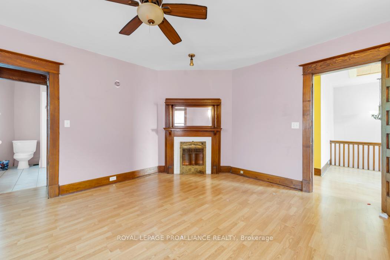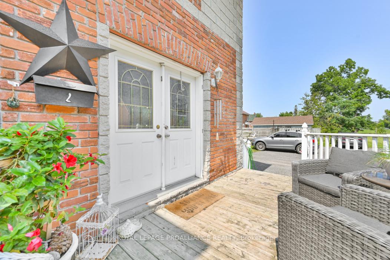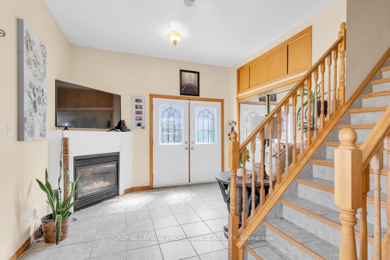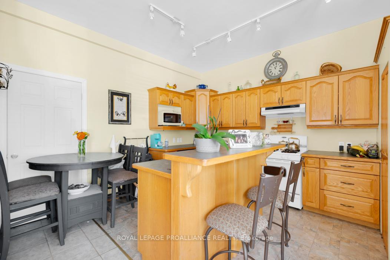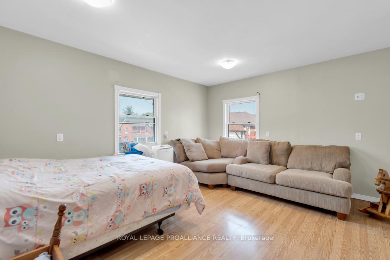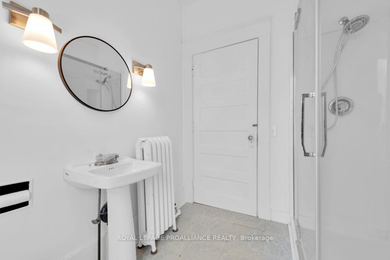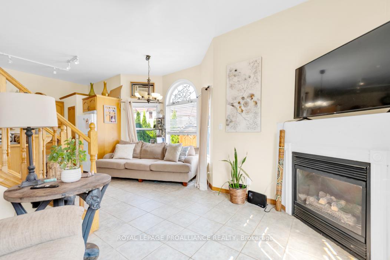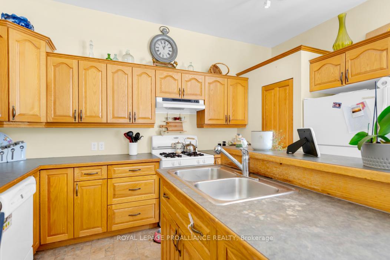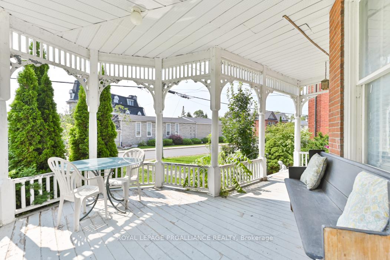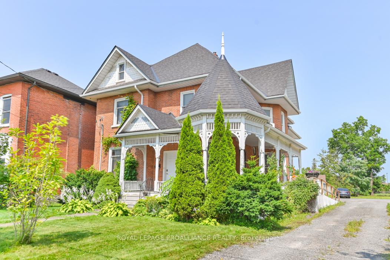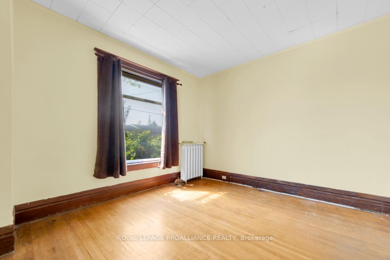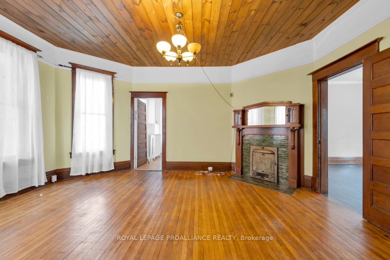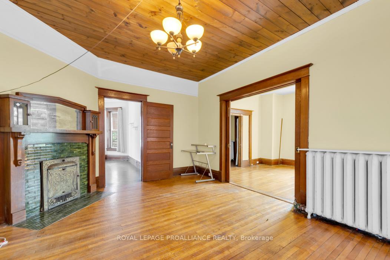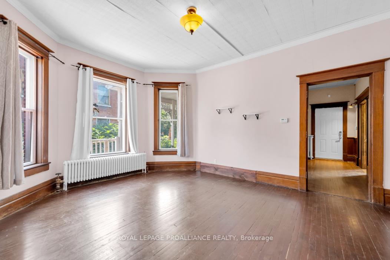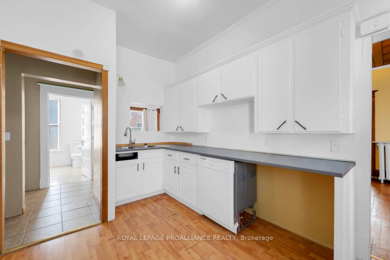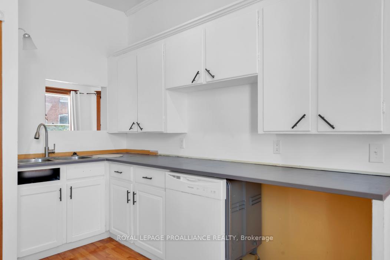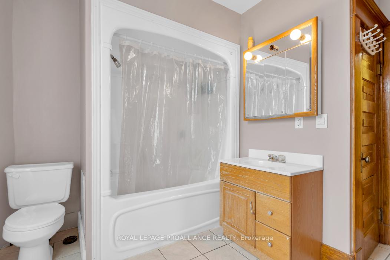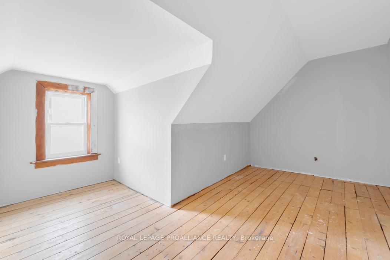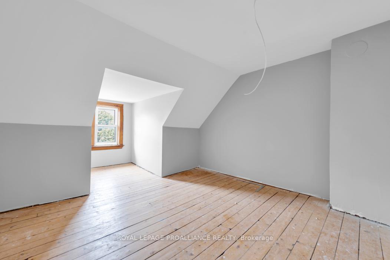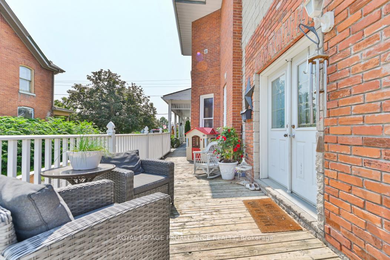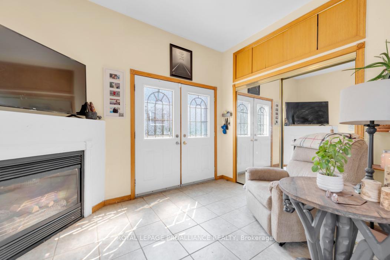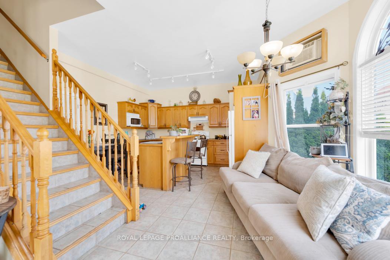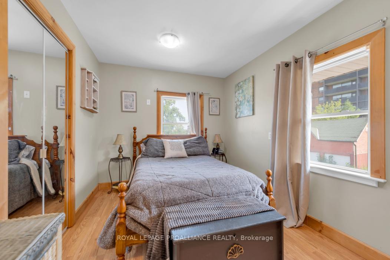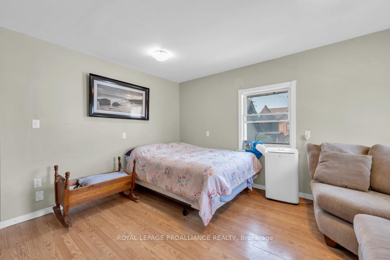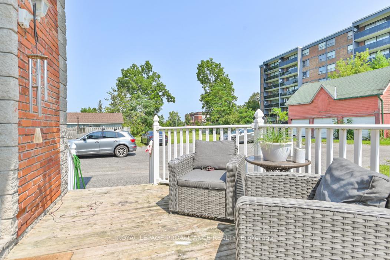$599,000
Available - For Sale
Listing ID: X9260883
70 Bridge St West , Belleville, K8P 1J2, Ontario
| Discover the charm and potential of this classic 1907 Victorian home that is a DUPLEX, perfectly situated just steps away from downtown Belleville, waterfront trails, public transit, and a vibrant selection of local restaurants and coffee shops. The front unit exudes character with 5 spacious bedrooms, 2 bathrooms, and original architectural details that capture the essence of its historic roots. The main level has plenty of space if you wanted to have 2 bedrooms on the main level with a convenient 3 piece bath.. The secondary unit, thoughtfully added in 2007, offers modern convenience with 2 bedrooms, 1 bathroom, and the 2nd bedroom that could serve as a den or home office. The inviting wrap-around porch, accessible from both units, is perfect for enjoying your morning coffee or evening sunset. An exterior ramp ensures accessibility for all. It presents an incredible investment opportunity for those looking to restore a piece of Belleville's history or generate rental income. Don't miss your chance to own a piece of the past with endless potential for the future!. |
| Extras: 5th bedrooms 7.39x2.3 (hardwood), Back apartment: primary bdrm: 4.32x2.67, bdrm: 4.39x3.91, kitchen: 3.88x4.34; living room/fireplace: 3.70x3.55 |
| Price | $599,000 |
| Taxes: | $5466.41 |
| Assessment: | $295000 |
| Assessment Year: | 2024 |
| Address: | 70 Bridge St West , Belleville, K8P 1J2, Ontario |
| Lot Size: | 47.16 x 150.00 (Feet) |
| Acreage: | < .50 |
| Directions/Cross Streets: | Bridge St. W |
| Rooms: | 18 |
| Bedrooms: | 7 |
| Bedrooms +: | |
| Kitchens: | 2 |
| Family Room: | Y |
| Basement: | Part Bsmt, Unfinished |
| Approximatly Age: | 100+ |
| Property Type: | Duplex |
| Style: | 3-Storey |
| Exterior: | Brick, Stone |
| Garage Type: | None |
| (Parking/)Drive: | Mutual |
| Drive Parking Spaces: | 6 |
| Pool: | None |
| Approximatly Age: | 100+ |
| Approximatly Square Footage: | 5000+ |
| Property Features: | Hospital, Library, Marina, Park, Place Of Worship, Public Transit |
| Fireplace/Stove: | Y |
| Heat Source: | Gas |
| Heat Type: | Water |
| Central Air Conditioning: | None |
| Laundry Level: | Upper |
| Sewers: | Sewers |
| Water: | Municipal |
| Utilities-Cable: | A |
| Utilities-Hydro: | Y |
| Utilities-Gas: | Y |
| Utilities-Telephone: | A |
$
%
Years
This calculator is for demonstration purposes only. Always consult a professional
financial advisor before making personal financial decisions.
| Although the information displayed is believed to be accurate, no warranties or representations are made of any kind. |
| ROYAL LEPAGE PROALLIANCE REALTY |
|
|
Ali Shahpazir
Sales Representative
Dir:
416-473-8225
Bus:
416-473-8225
| Virtual Tour | Book Showing | Email a Friend |
Jump To:
At a Glance:
| Type: | Freehold - Duplex |
| Area: | Hastings |
| Municipality: | Belleville |
| Style: | 3-Storey |
| Lot Size: | 47.16 x 150.00(Feet) |
| Approximate Age: | 100+ |
| Tax: | $5,466.41 |
| Beds: | 7 |
| Baths: | 3 |
| Fireplace: | Y |
| Pool: | None |
Locatin Map:
Payment Calculator:

