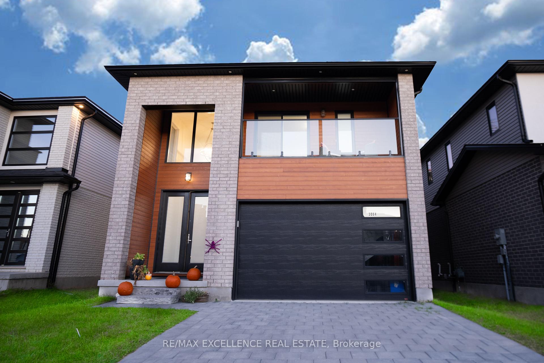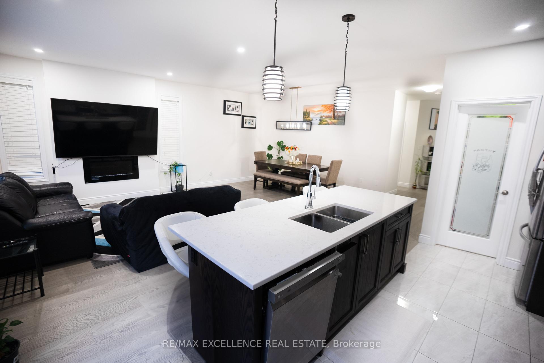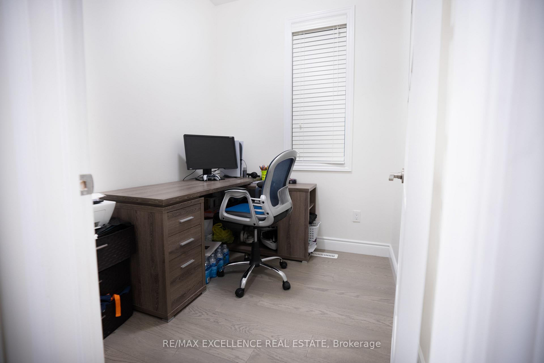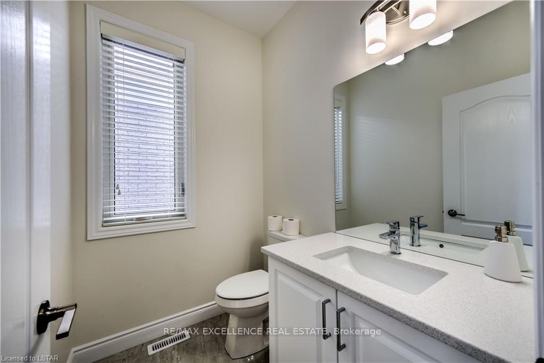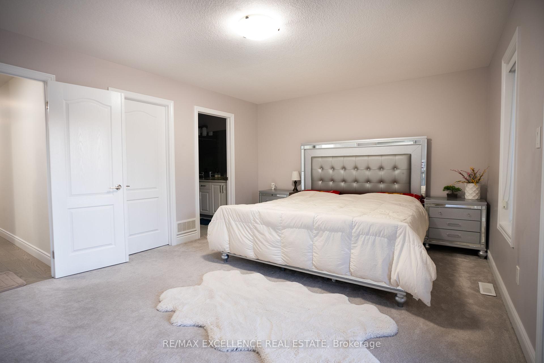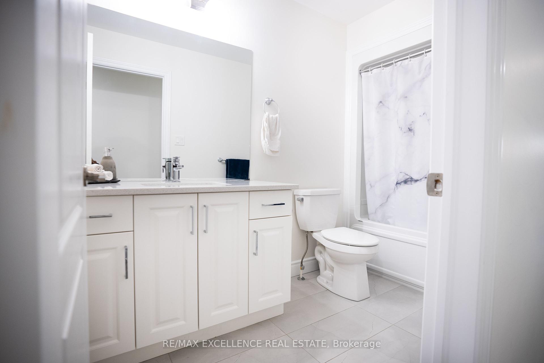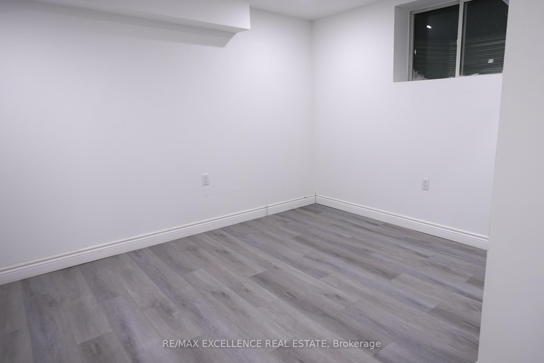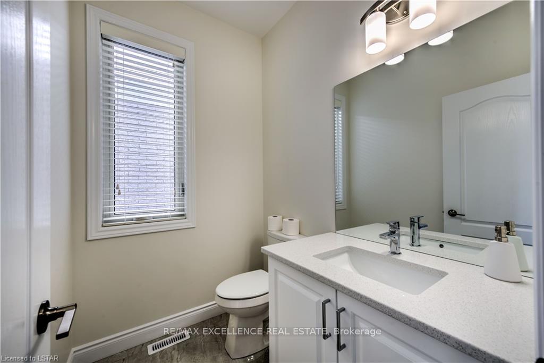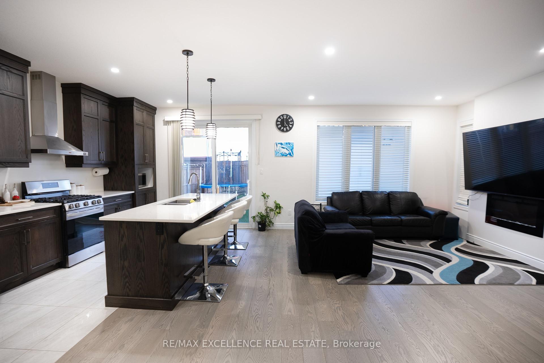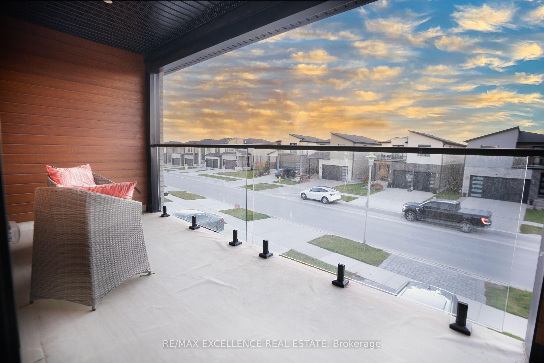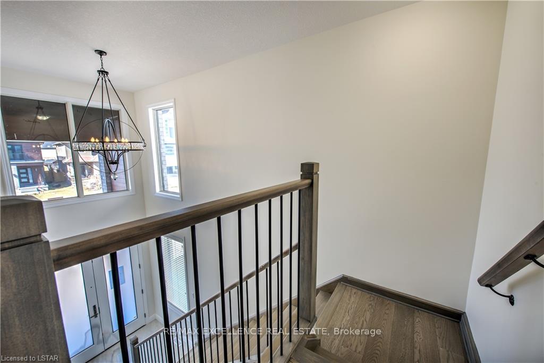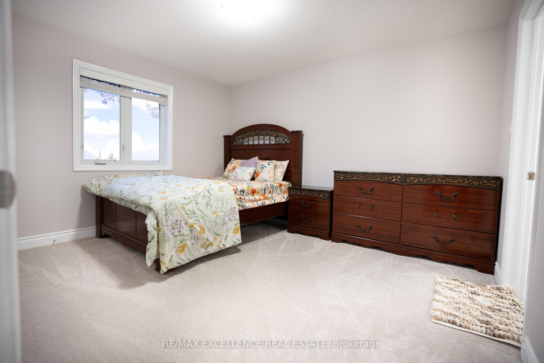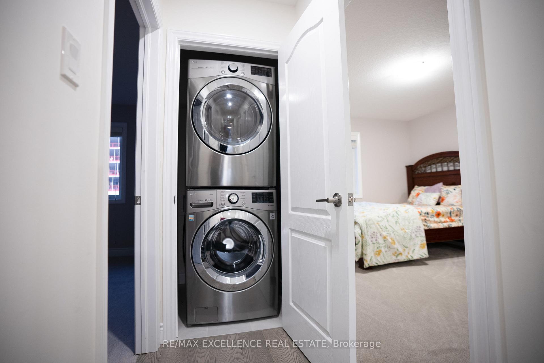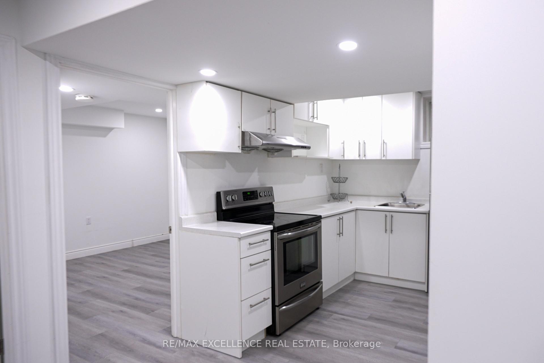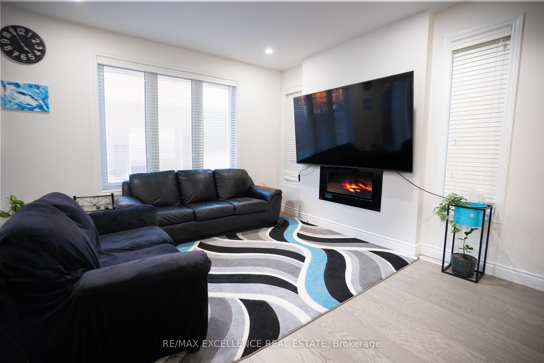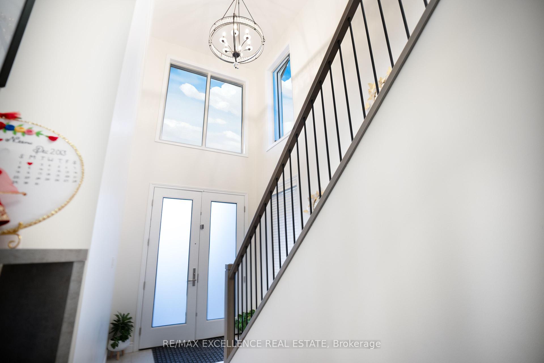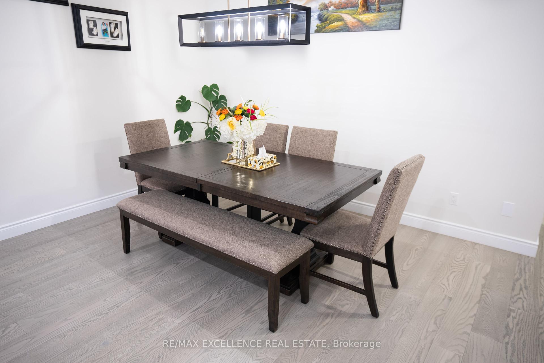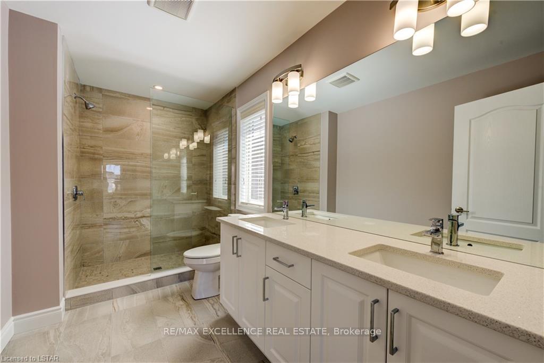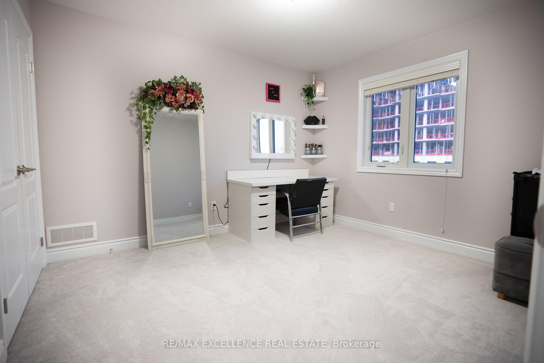$925,000
Available - For Sale
Listing ID: X11883924
3084 TILLMANN Rd , London, N6P 0B8, Ontario
| Experience luxury living in this exceptional 6-bedroom, 5-bathroom home. The main floor greets you with a stunning open-to-above foyer, a dedicated office space, 9 ft ceilings, and a chef's kitchen featuring a large pantry and seamless transition to a cozy living room with an electric fireplace. The second floor is designed for comfort with 2 bedrooms boasting private ensuites, 2 additional bedrooms with a shared bathroom, and a master suite with a private balcony. The convenient 2nd-floor laundry adds to the ease of living. The basement is professionally finished with a separate side entrance, offering 2 additional bedrooms, a kitchen, a living room, storage space, and a bathroom. Ideally located within walking distance to amenities including Dolcetto's Restaurant, Shoppers Drug Mart, banks, Tim Horton's, No Frills Grocery, Talbot Village trails, YMCA Community Centre, Schools, and Raleigh Parkette. This home is the perfect blend of elegance, comfort, and convenience. Don't miss this gem! |
| Price | $925,000 |
| Taxes: | $5481.00 |
| Address: | 3084 TILLMANN Rd , London, N6P 0B8, Ontario |
| Lot Size: | 36.20 x 108.17 (Feet) |
| Directions/Cross Streets: | Southdale W/Tillmann Road |
| Rooms: | 6 |
| Rooms +: | 2 |
| Bedrooms: | 4 |
| Bedrooms +: | 2 |
| Kitchens: | 1 |
| Kitchens +: | 1 |
| Family Room: | N |
| Basement: | Unfinished |
| Property Type: | Detached |
| Style: | 2-Storey |
| Exterior: | Brick, Vinyl Siding |
| Garage Type: | Attached |
| (Parking/)Drive: | Pvt Double |
| Drive Parking Spaces: | 4 |
| Pool: | None |
| Fireplace/Stove: | N |
| Heat Source: | Gas |
| Heat Type: | Forced Air |
| Central Air Conditioning: | Central Air |
| Elevator Lift: | N |
| Sewers: | Sewers |
| Water: | Municipal |
$
%
Years
This calculator is for demonstration purposes only. Always consult a professional
financial advisor before making personal financial decisions.
| Although the information displayed is believed to be accurate, no warranties or representations are made of any kind. |
| RE/MAX EXCELLENCE REAL ESTATE |
|
|
Ali Shahpazir
Sales Representative
Dir:
416-473-8225
Bus:
416-473-8225
| Book Showing | Email a Friend |
Jump To:
At a Glance:
| Type: | Freehold - Detached |
| Area: | Middlesex |
| Municipality: | London |
| Neighbourhood: | South V |
| Style: | 2-Storey |
| Lot Size: | 36.20 x 108.17(Feet) |
| Tax: | $5,481 |
| Beds: | 4+2 |
| Baths: | 5 |
| Fireplace: | N |
| Pool: | None |
Locatin Map:
Payment Calculator:

