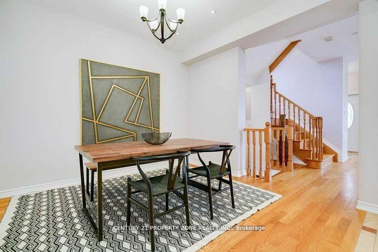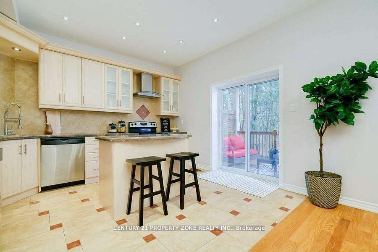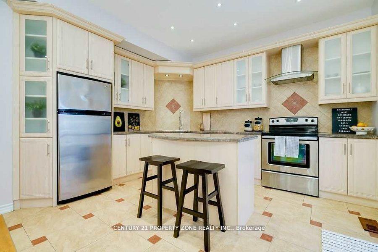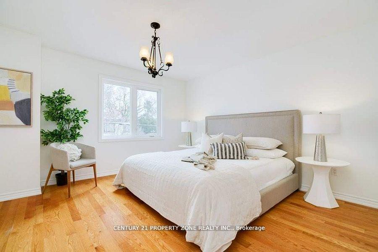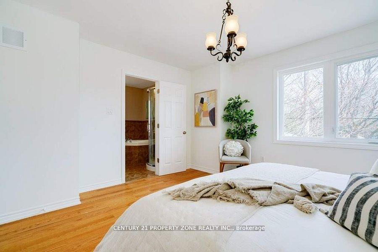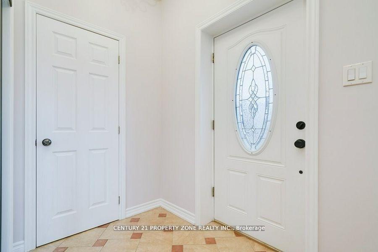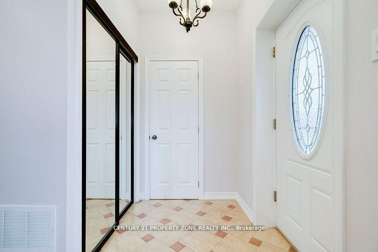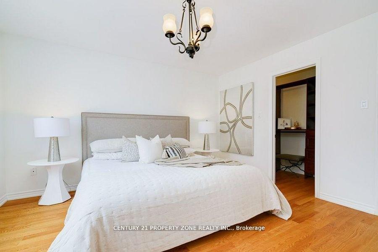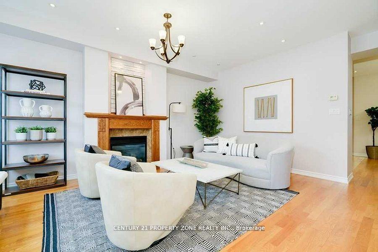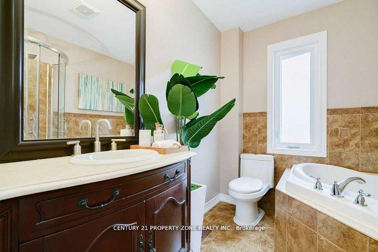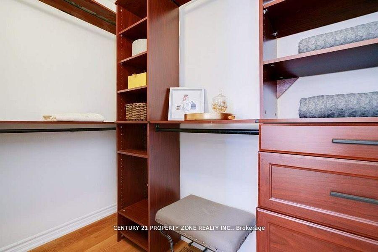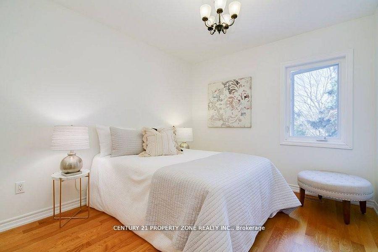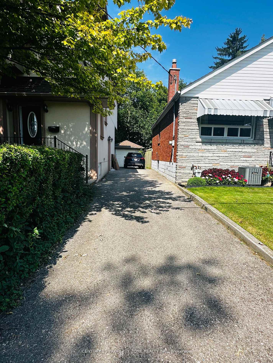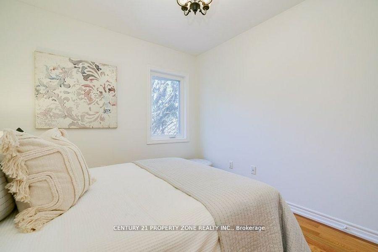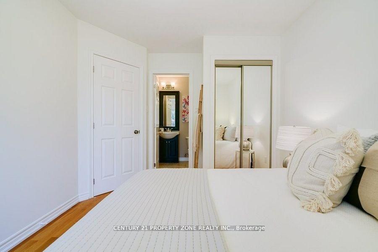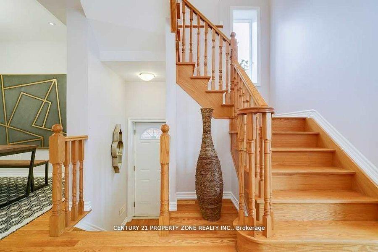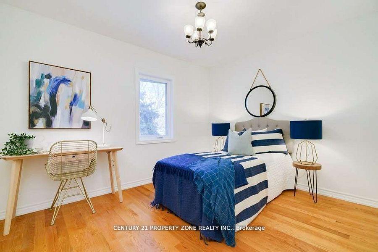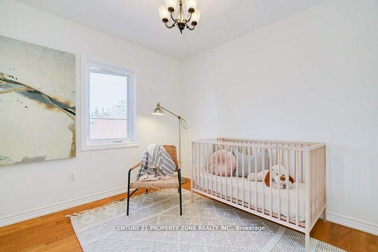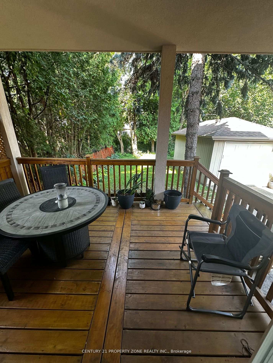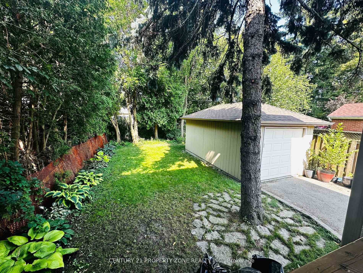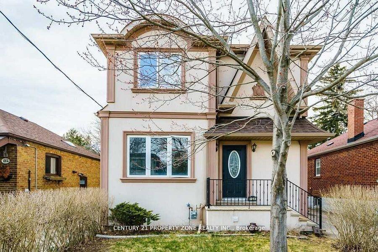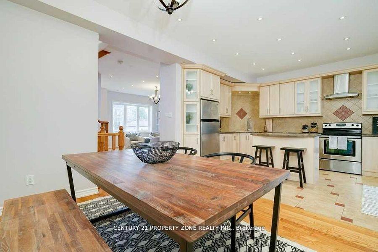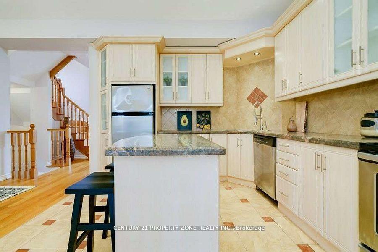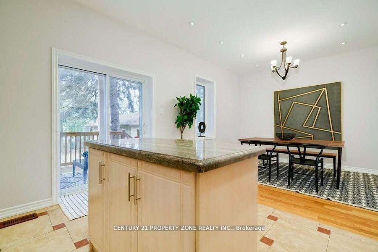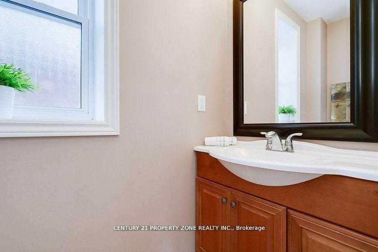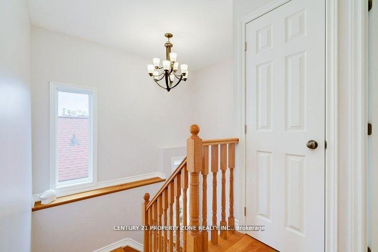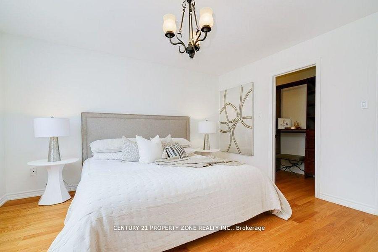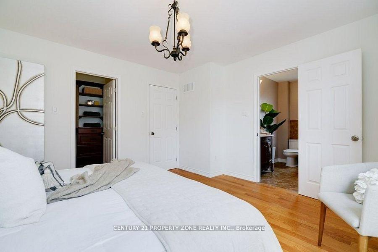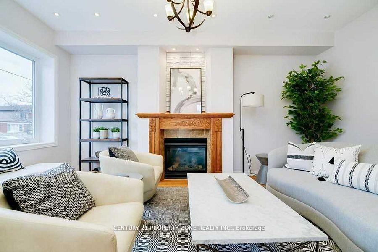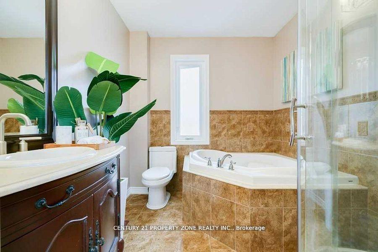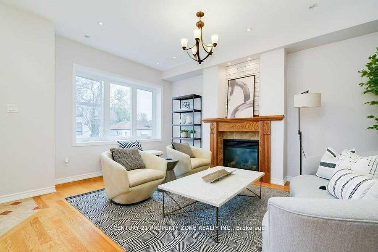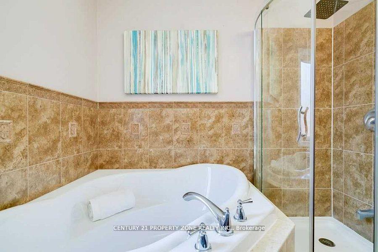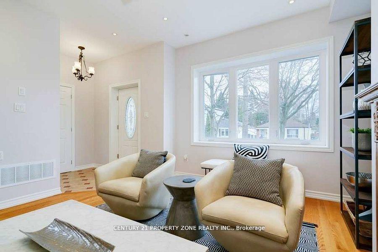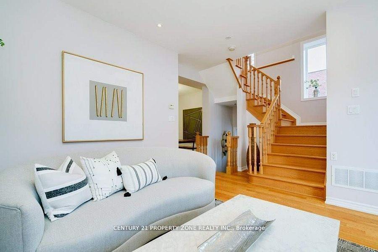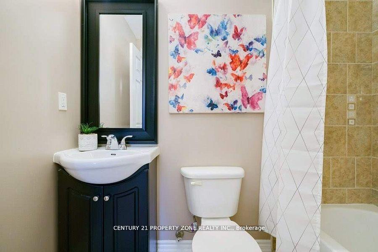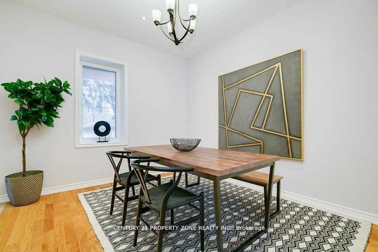$1,249,000
Available - For Sale
Listing ID: E9363632
126 Meighen Ave , Toronto, M4B 2H9, Ontario
| This East York gem is a custom-built 4-bedroom, 3.5-bathroom home that blends modern luxury with functional design. Featuring 9-foot ceilings and elegant oak hardwood flooring throughout, this property offers a spacious and inviting living space. The main floor boasts an open-concept layout with a separate family living area, a cozy gas fireplace, and a stylish powder room. The upgraded chefs kitchen is equipped with a center island, stainless steel appliances, and a walkout to a deck and backyard, perfect for entertaining. The oversized master suite includes a luxurious 4-piece ensuite with a soaker tub and separate shower stall, while the second bedroom also has its own 4-piece ensuite. Additional features include a private driveway, garage, and a basement with a separate entrance, fully approved by the builder, providing excellent rental potential.Conveniently located near the TTC, No Frills, McDonald's, and a pharmacy, this home is ideal for both comfortable living and a great investment opportunity.Seller is motivated and the property is priced to sell. |
| Price | $1,249,000 |
| Taxes: | $5017.00 |
| Address: | 126 Meighen Ave , Toronto, M4B 2H9, Ontario |
| Lot Size: | 35.00 x 111.00 (Feet) |
| Directions/Cross Streets: | Victoria Park & St Clair |
| Rooms: | 7 |
| Rooms +: | 1 |
| Bedrooms: | 4 |
| Bedrooms +: | 1 |
| Kitchens: | 1 |
| Family Room: | Y |
| Basement: | Finished, Sep Entrance |
| Property Type: | Detached |
| Style: | 2-Storey |
| Exterior: | Stucco/Plaster |
| Garage Type: | Detached |
| (Parking/)Drive: | Available |
| Drive Parking Spaces: | 4 |
| Pool: | None |
| Fireplace/Stove: | Y |
| Heat Source: | Gas |
| Heat Type: | Forced Air |
| Central Air Conditioning: | Central Air |
| Sewers: | Sewers |
| Water: | Municipal |
$
%
Years
This calculator is for demonstration purposes only. Always consult a professional
financial advisor before making personal financial decisions.
| Although the information displayed is believed to be accurate, no warranties or representations are made of any kind. |
| CENTURY 21 PROPERTY ZONE REALTY INC. |
|
|
Ali Shahpazir
Sales Representative
Dir:
416-473-8225
Bus:
416-473-8225
| Book Showing | Email a Friend |
Jump To:
At a Glance:
| Type: | Freehold - Detached |
| Area: | Toronto |
| Municipality: | Toronto |
| Neighbourhood: | O'Connor-Parkview |
| Style: | 2-Storey |
| Lot Size: | 35.00 x 111.00(Feet) |
| Tax: | $5,017 |
| Beds: | 4+1 |
| Baths: | 4 |
| Fireplace: | Y |
| Pool: | None |
Locatin Map:
Payment Calculator:

