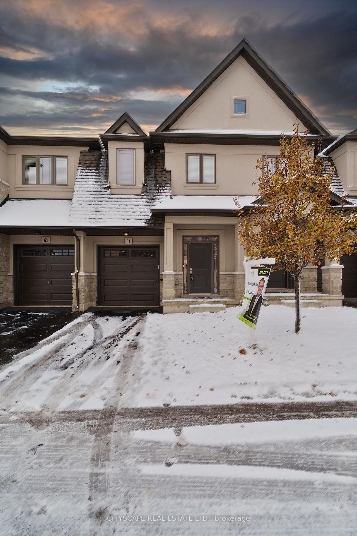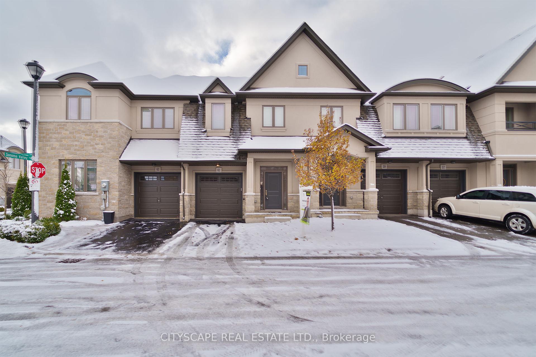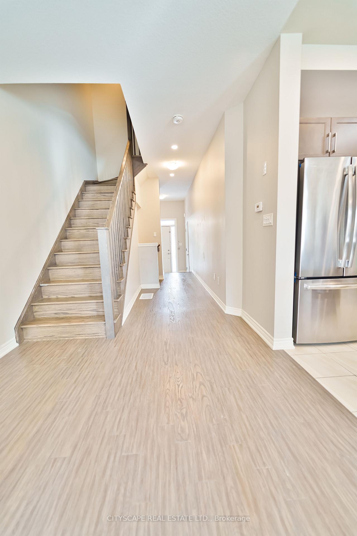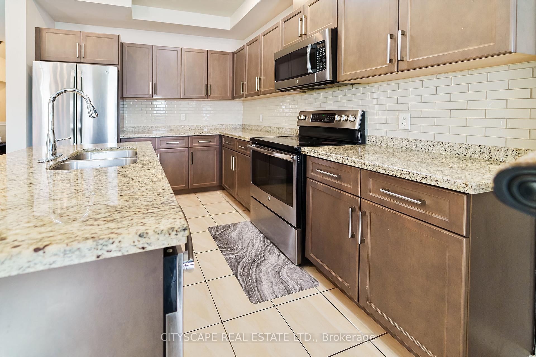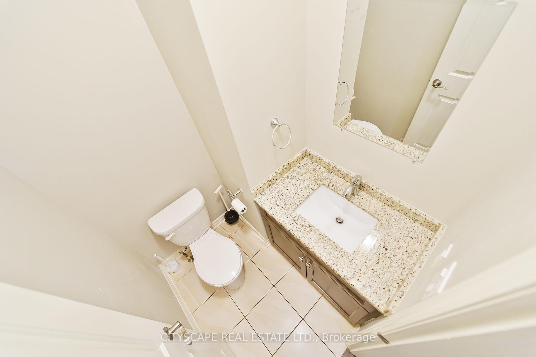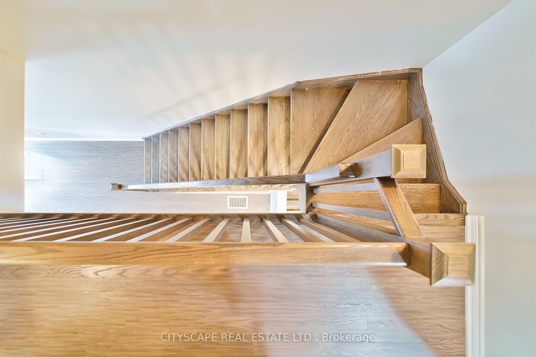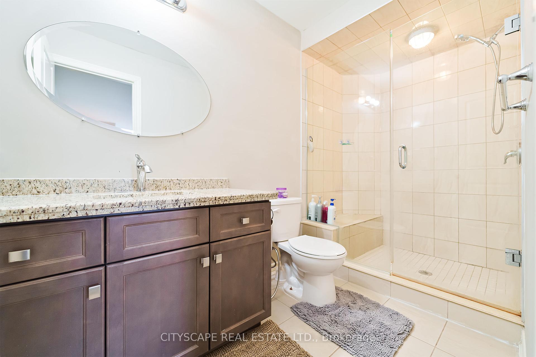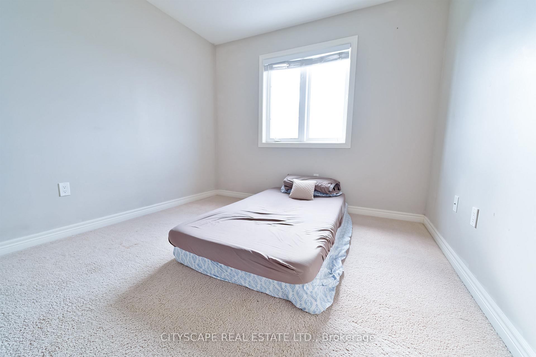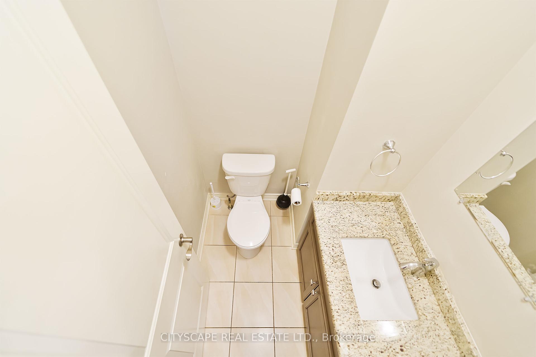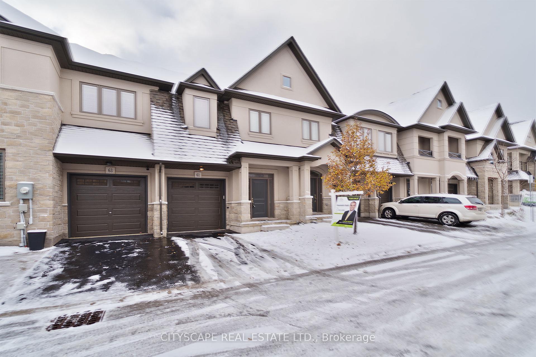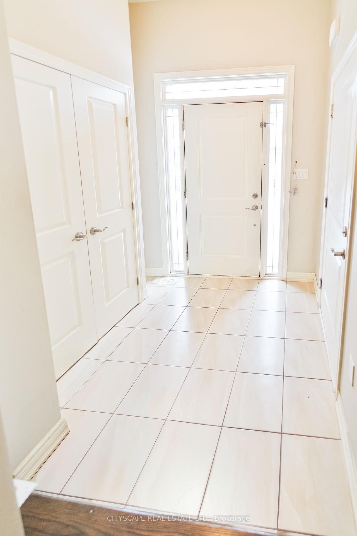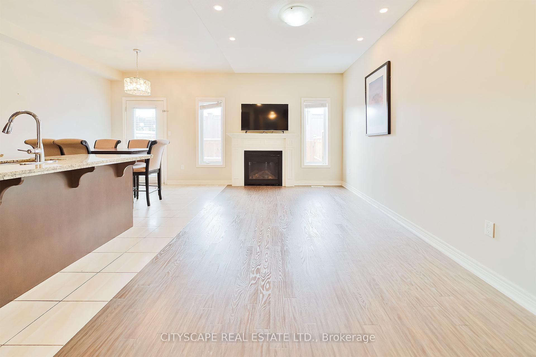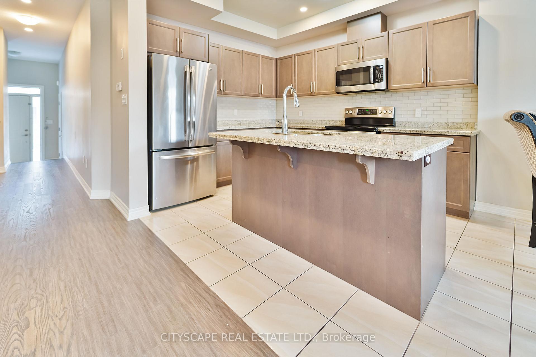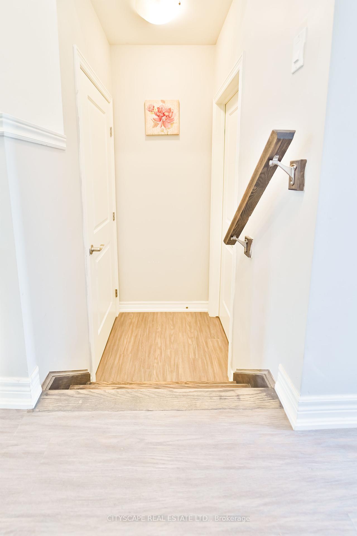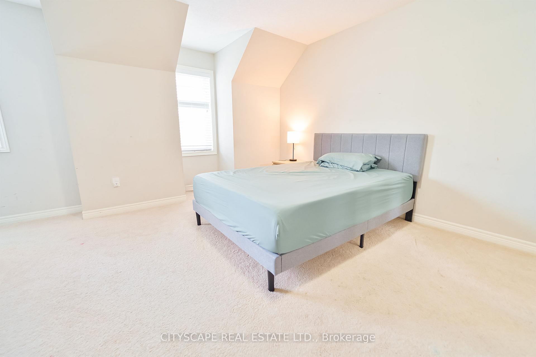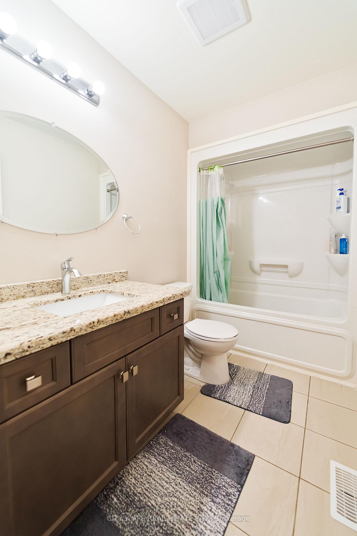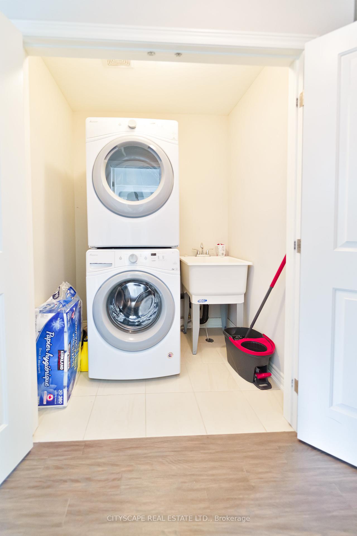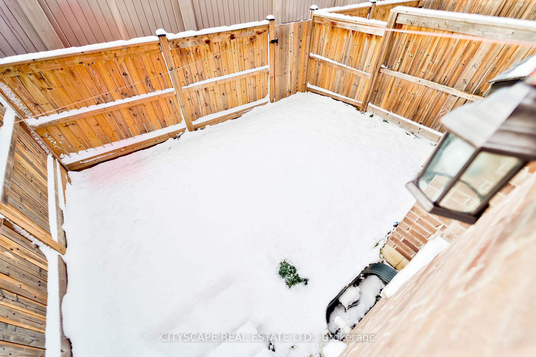$699,999
Available - For Sale
Listing ID: X11884233
61 Sonoma Valley Cres , Hamilton, L9B 0J3, Ontario
| OFFERING BEAUTIFUL 3 BEDROOMS, 2.5 BATHROOMS TOWNHOUSE IN CONVENIENT CENTRAL HAMILTON MOUNTAIN LOCATION. 9' CEILING, MODERN FAMILY ROOM FEATURES A COZY FIREPLACE.ESPRESSO CABINETRY IN THE KITCHEN WITH GRANITE COUNTER TOPS, WALK OUT FROM THE KITCHEN TO THE DECK IN THE BACKYARD. THE MAIN FLOOR ALSO OFFERS INSIDE ENTRY TO THE GARAGE & 2 PC BATHROOM.THE BEDROOM LEVEL OFFERS 3 GOOD SIZED BEDROOMS WITH THE PRIMARY BEDROOM FEATURING A 3 PC ENSUITE & LARGE WALKIN CLOSET. CLOSE TO ALL AMENITIES, PUBLIC TRANSIT & STEPS TO WILLIAM CONNELL PARK!.CONVENIENT BEDROOM LEVEL LAUNDRY IS ALSO FEATURED.THIS IS A FAMILY FRIENDLY COMMUNITY AND IDEAL FOR FIRST TIME HOME BUYERS.UN FINISHED BASEMENT FOR KIDS TO PLAY OR FOR A HOME GYM. |
| Price | $699,999 |
| Taxes: | $4709.20 |
| Address: | 61 Sonoma Valley Cres , Hamilton, L9B 0J3, Ontario |
| Lot Size: | 20.00 x 82.30 (Feet) |
| Directions/Cross Streets: | Rymal / West 5th Stone Church |
| Rooms: | 7 |
| Bedrooms: | 3 |
| Bedrooms +: | |
| Kitchens: | 1 |
| Family Room: | N |
| Basement: | Unfinished |
| Approximatly Age: | 6-15 |
| Property Type: | Att/Row/Twnhouse |
| Style: | 2-Storey |
| Exterior: | Stone, Stucco/Plaster |
| Garage Type: | Built-In |
| (Parking/)Drive: | Private |
| Drive Parking Spaces: | 1 |
| Pool: | None |
| Approximatly Age: | 6-15 |
| Approximatly Square Footage: | 1100-1500 |
| Property Features: | Fenced Yard, Park, Place Of Worship, Public Transit, School |
| Fireplace/Stove: | Y |
| Heat Source: | Gas |
| Heat Type: | Forced Air |
| Central Air Conditioning: | Central Air |
| Laundry Level: | Upper |
| Sewers: | Sewers |
| Water: | Municipal |
$
%
Years
This calculator is for demonstration purposes only. Always consult a professional
financial advisor before making personal financial decisions.
| Although the information displayed is believed to be accurate, no warranties or representations are made of any kind. |
| CITYSCAPE REAL ESTATE LTD. |
|
|
Ali Shahpazir
Sales Representative
Dir:
416-473-8225
Bus:
416-473-8225
| Virtual Tour | Book Showing | Email a Friend |
Jump To:
At a Glance:
| Type: | Freehold - Att/Row/Twnhouse |
| Area: | Hamilton |
| Municipality: | Hamilton |
| Neighbourhood: | Mewburn |
| Style: | 2-Storey |
| Lot Size: | 20.00 x 82.30(Feet) |
| Approximate Age: | 6-15 |
| Tax: | $4,709.2 |
| Beds: | 3 |
| Baths: | 3 |
| Fireplace: | Y |
| Pool: | None |
Locatin Map:
Payment Calculator:

