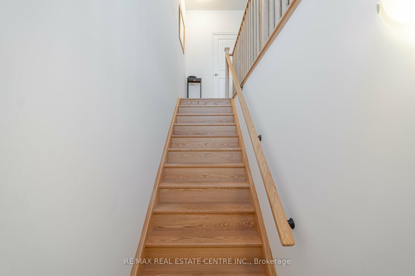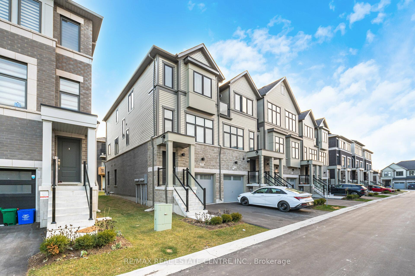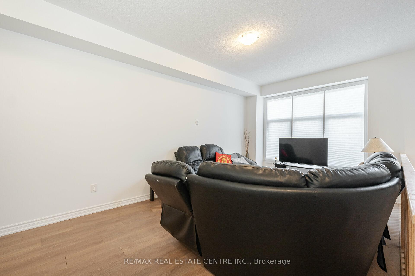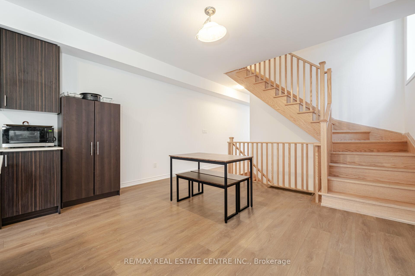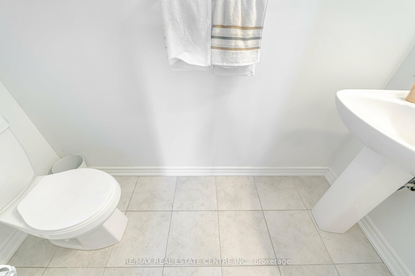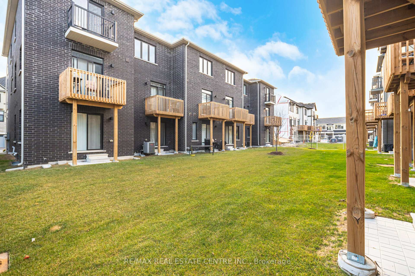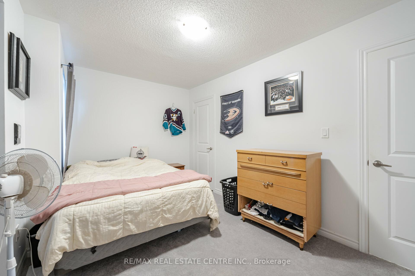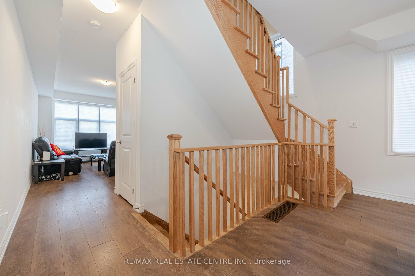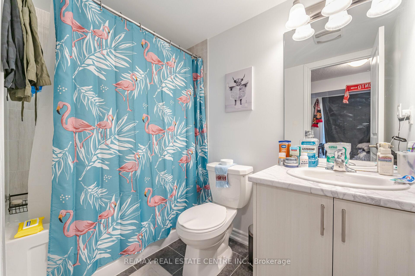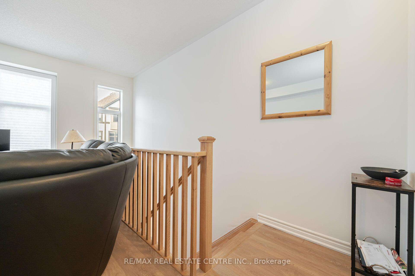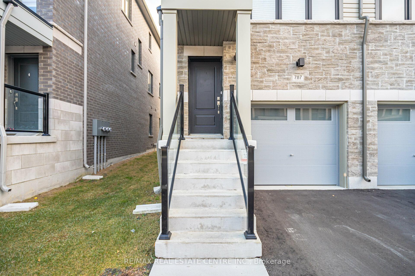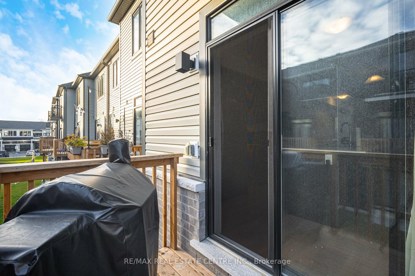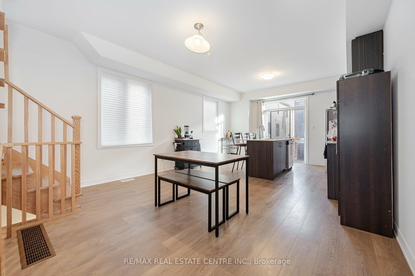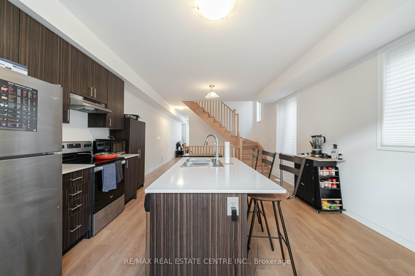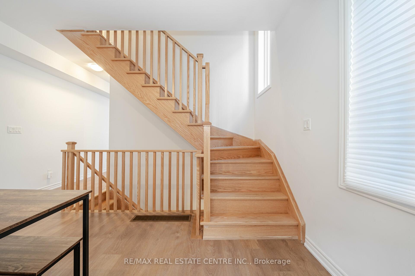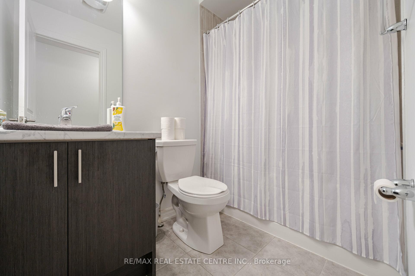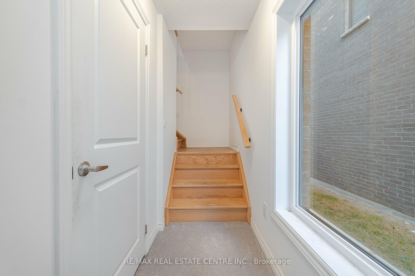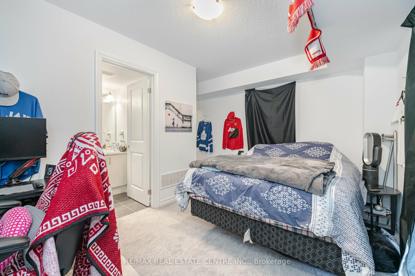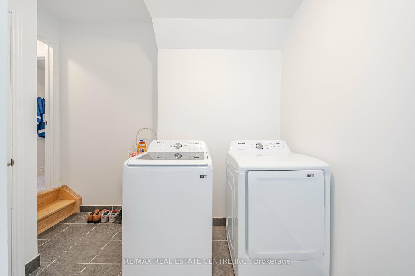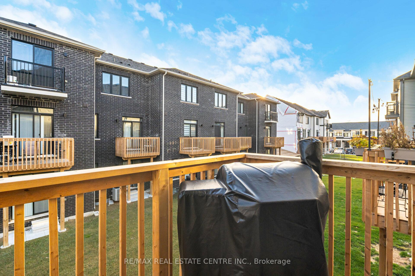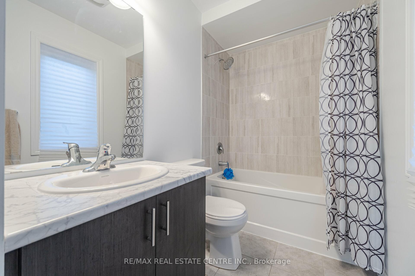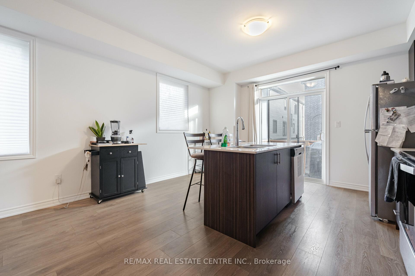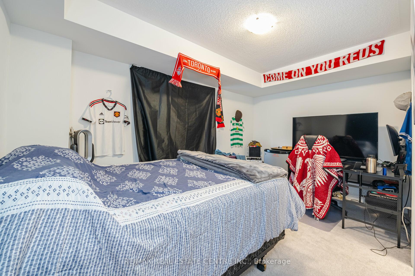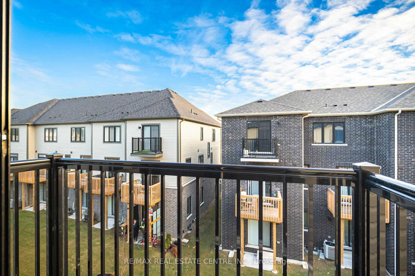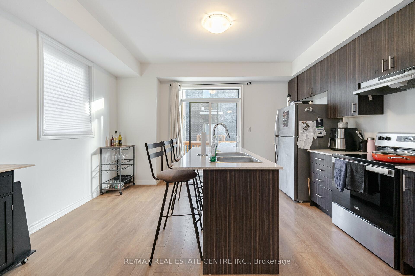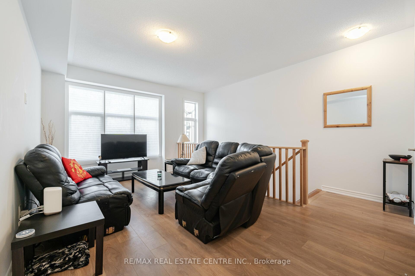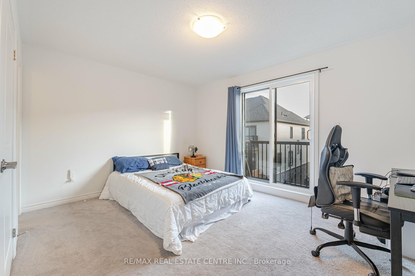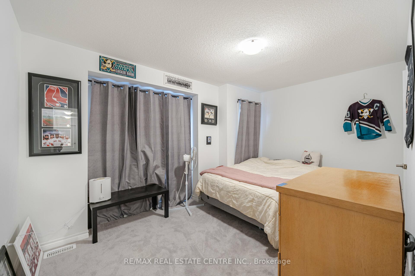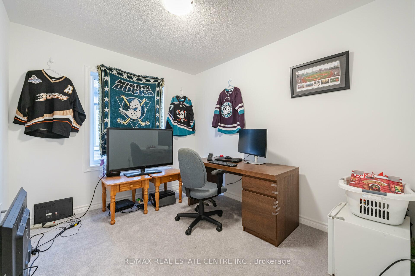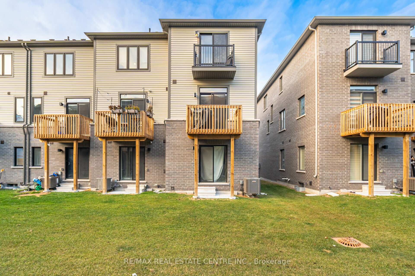$850,000
Available - For Sale
Listing ID: E11884671
787 Kootenay Path , Oshawa, L1H 0A7, Ontario
| Brand New Build. Never Lived In End-Unit Townhouse just like semi-detached. Bright & Spacious 4 Bedroom, 3.5 Bath, 3-Storey Symphony Townhouse By Marlin Spring. Open Concept Living & Dining On The Main Floor. Upgraded Kitchen With Stainless Steel Appliances And W/O To Deck. This Neighborhood Also Features A Recreation Complex, A Number of Schools, Retirement Residences, And Commercial Areas, Including Restaurants And Food Stores, In Various Locations. Convenient Transportation. Close To Hwy 401,University Of Ontario, Institute Of Technology, Durham College, Costco, Shopping, Go Station And Much More. Dont miss the chance to own this perfect combination of luxury, convenience, and opportunity. A must-see! |
| Price | $850,000 |
| Taxes: | $5497.89 |
| Address: | 787 Kootenay Path , Oshawa, L1H 0A7, Ontario |
| Lot Size: | 20.77 x 87.93 (Feet) |
| Directions/Cross Streets: | Harmony Rd S & Hwy 401 |
| Rooms: | 4 |
| Bedrooms: | 4 |
| Bedrooms +: | |
| Kitchens: | 1 |
| Family Room: | N |
| Basement: | Unfinished |
| Property Type: | Att/Row/Twnhouse |
| Style: | 3-Storey |
| Exterior: | Alum Siding, Brick |
| Garage Type: | Attached |
| (Parking/)Drive: | Private |
| Drive Parking Spaces: | 1 |
| Pool: | None |
| Fireplace/Stove: | N |
| Heat Source: | Gas |
| Heat Type: | Forced Air |
| Central Air Conditioning: | Central Air |
| Sewers: | Sewers |
| Water: | Municipal |
$
%
Years
This calculator is for demonstration purposes only. Always consult a professional
financial advisor before making personal financial decisions.
| Although the information displayed is believed to be accurate, no warranties or representations are made of any kind. |
| RE/MAX REAL ESTATE CENTRE INC. |
|
|
Ali Shahpazir
Sales Representative
Dir:
416-473-8225
Bus:
416-473-8225
| Virtual Tour | Book Showing | Email a Friend |
Jump To:
At a Glance:
| Type: | Freehold - Att/Row/Twnhouse |
| Area: | Durham |
| Municipality: | Oshawa |
| Neighbourhood: | Donevan |
| Style: | 3-Storey |
| Lot Size: | 20.77 x 87.93(Feet) |
| Tax: | $5,497.89 |
| Beds: | 4 |
| Baths: | 4 |
| Fireplace: | N |
| Pool: | None |
Locatin Map:
Payment Calculator:

