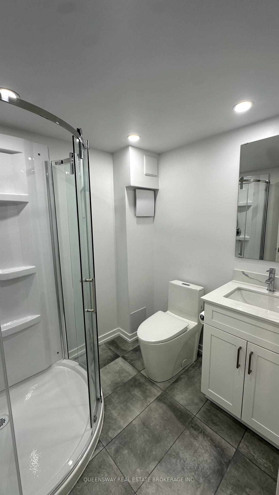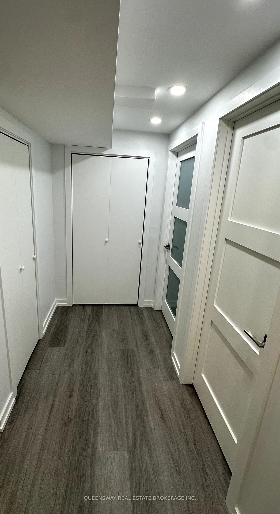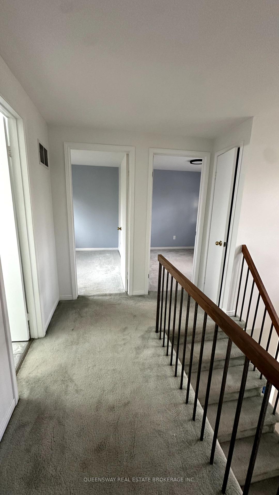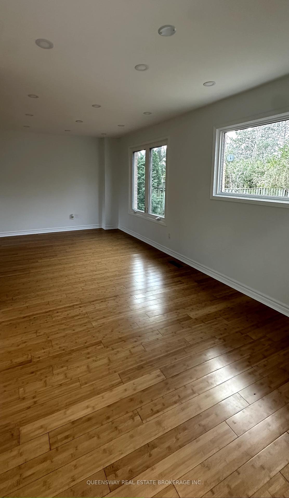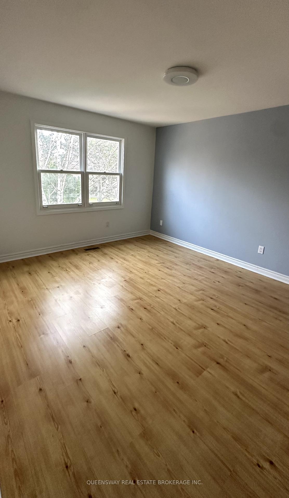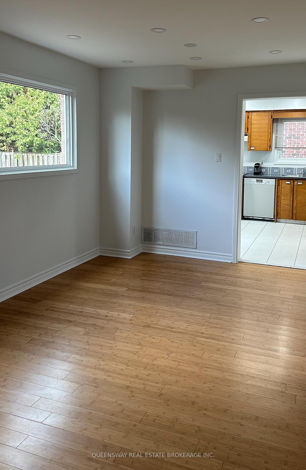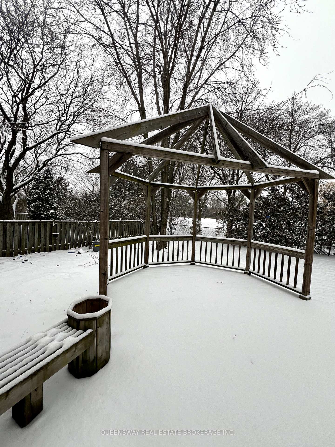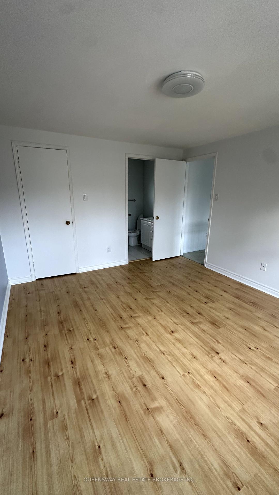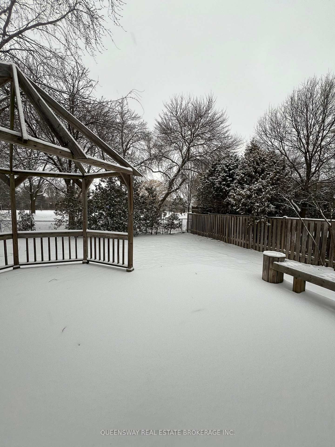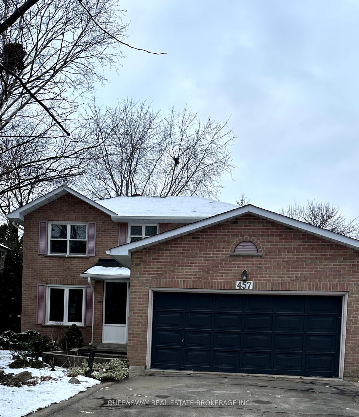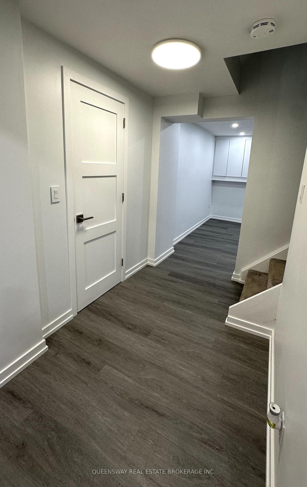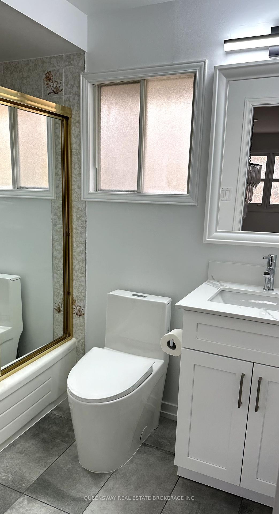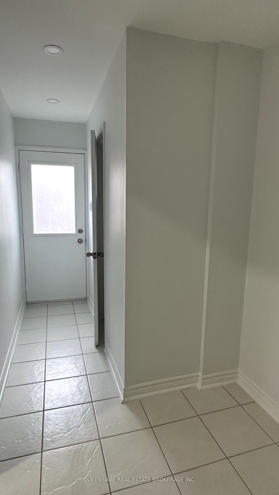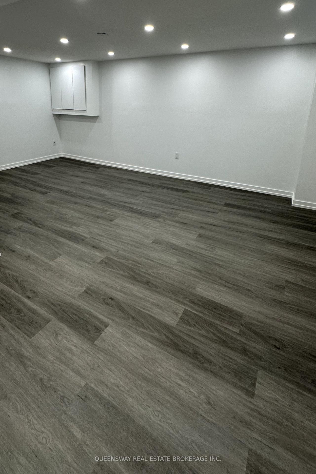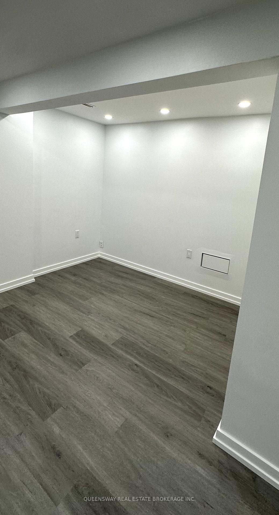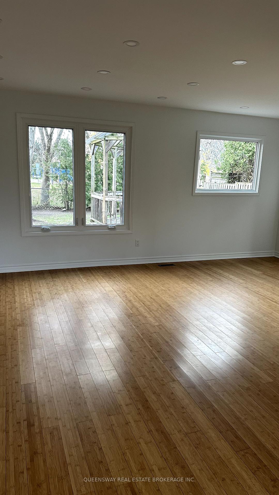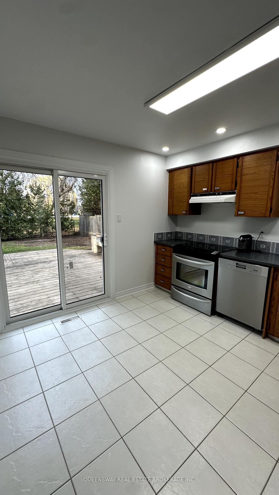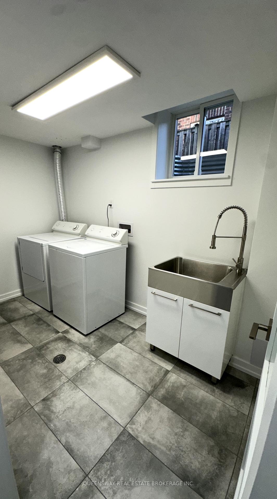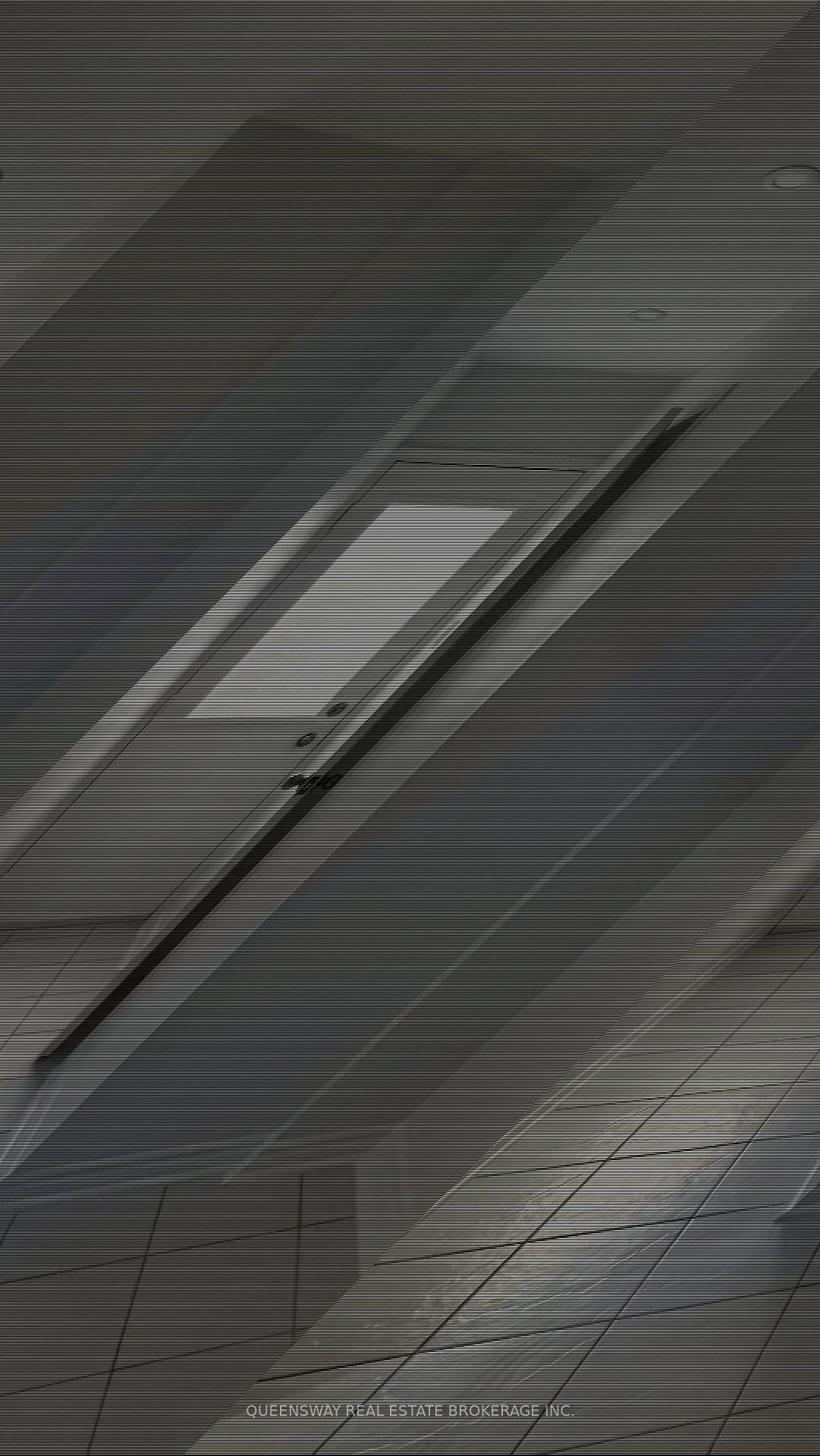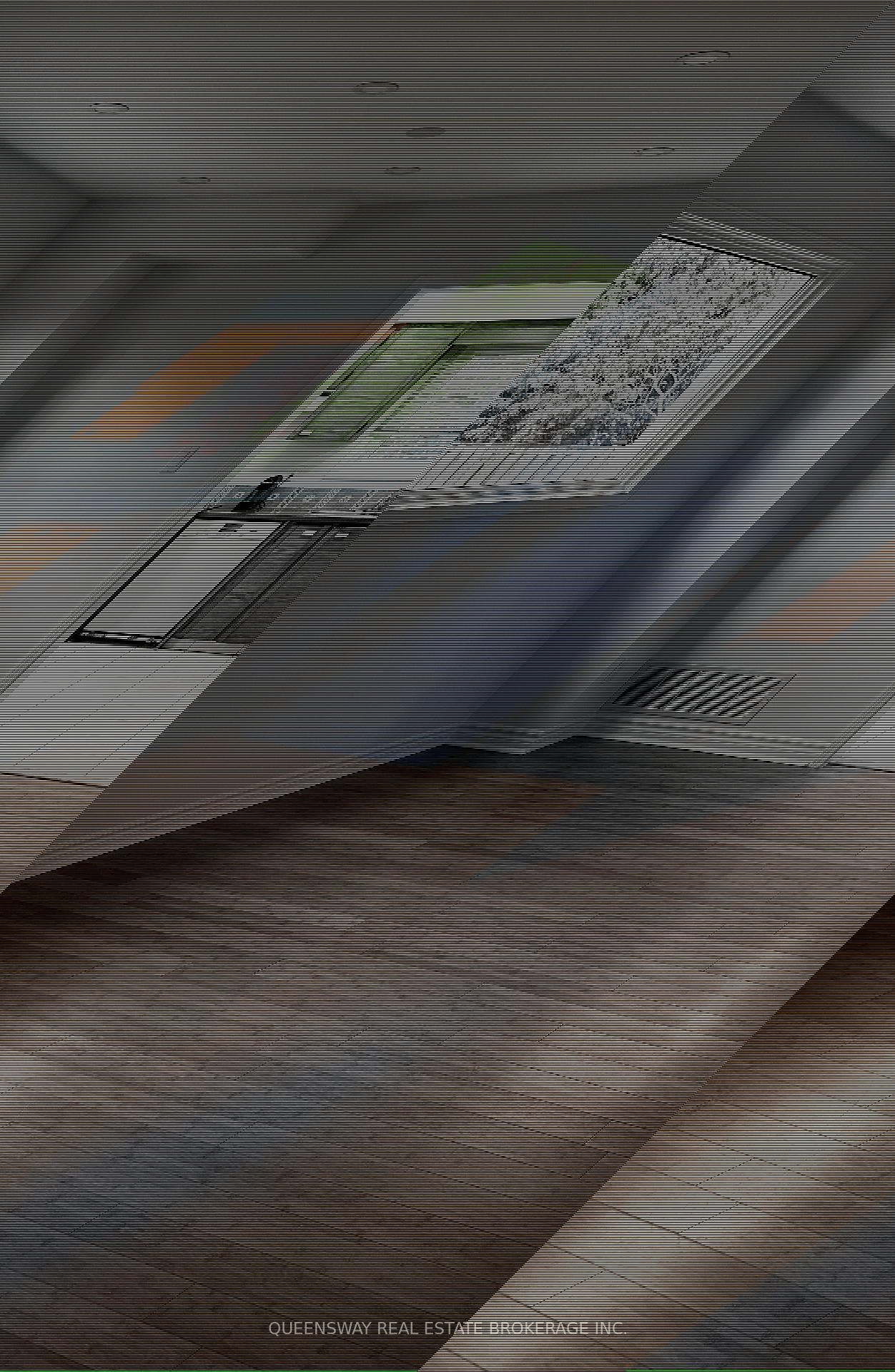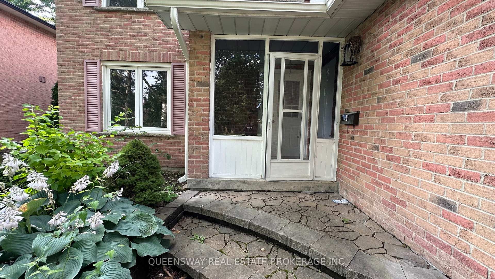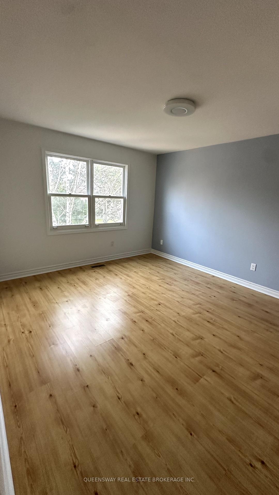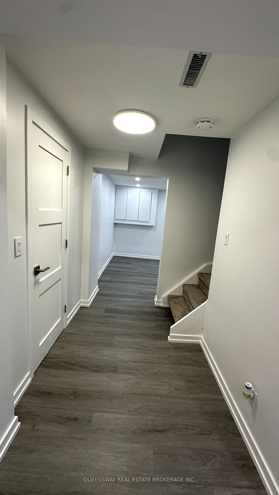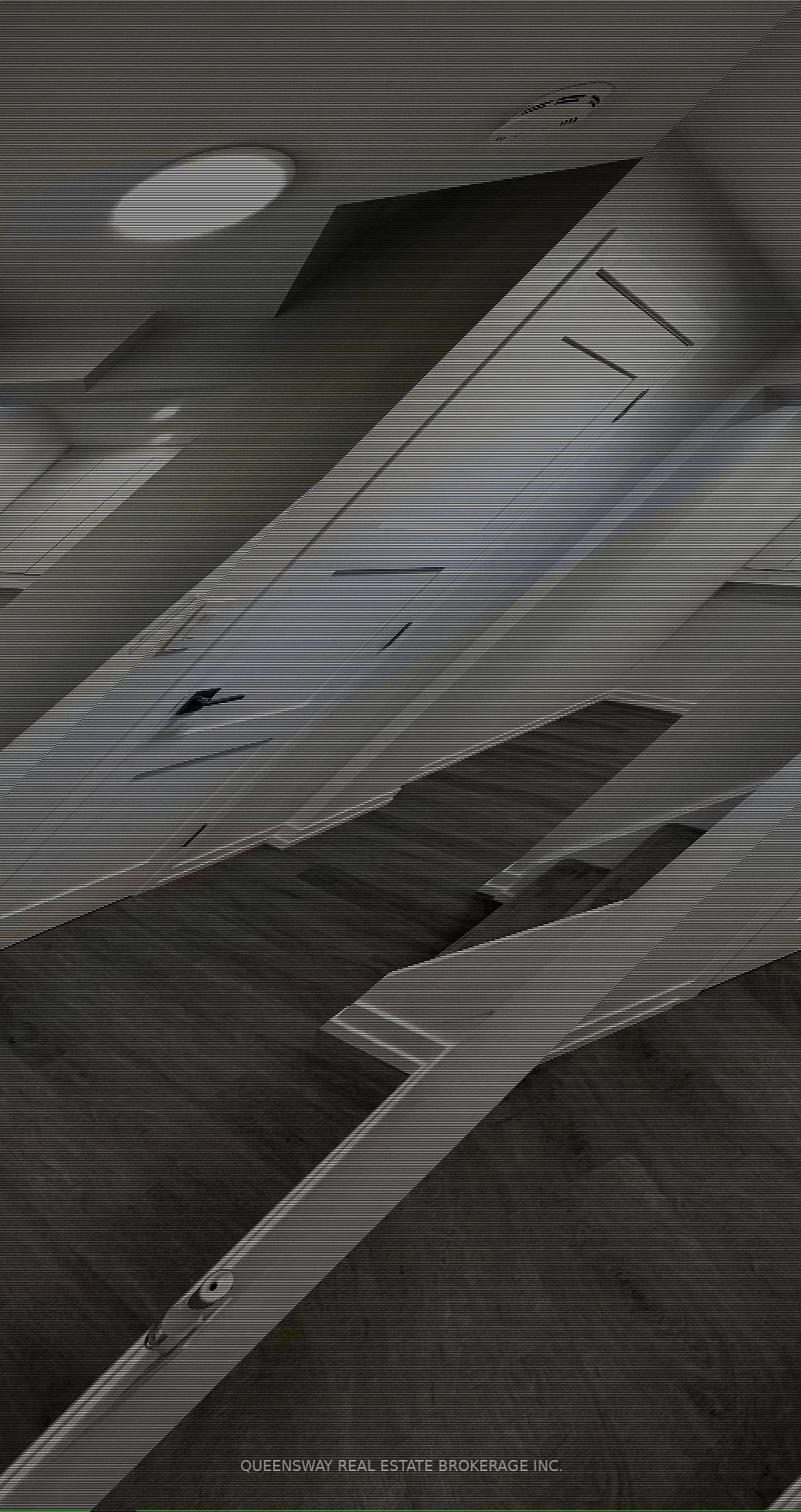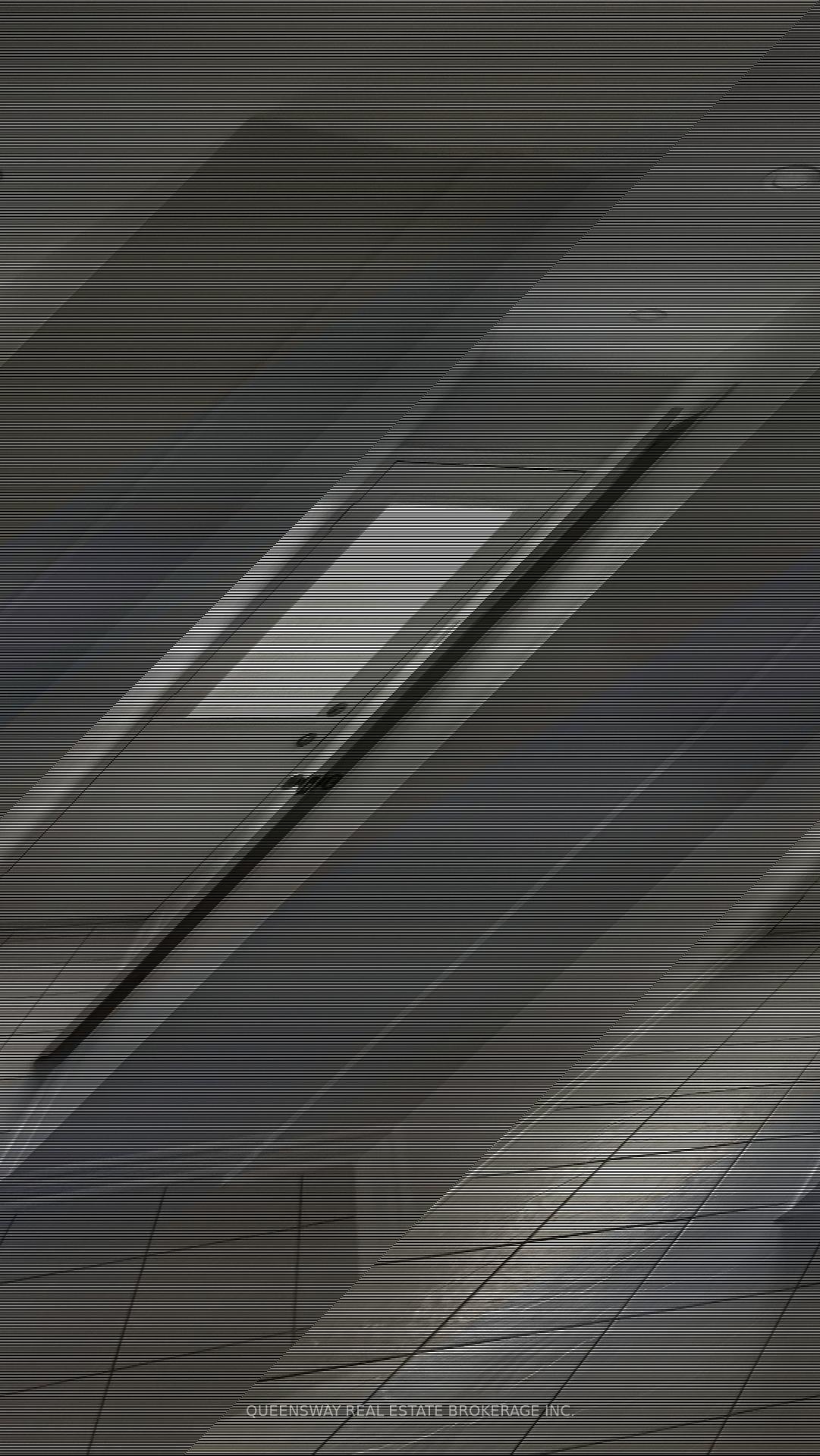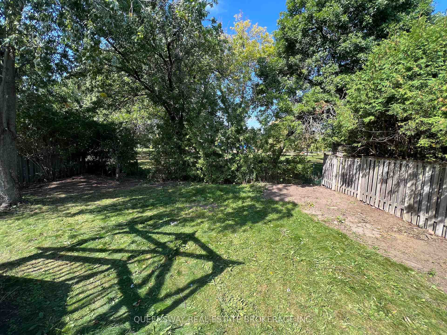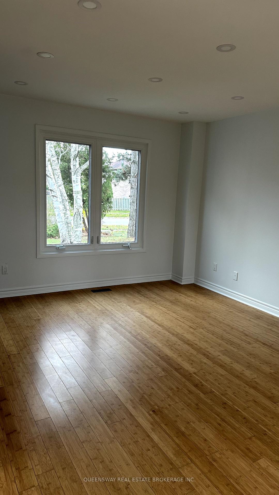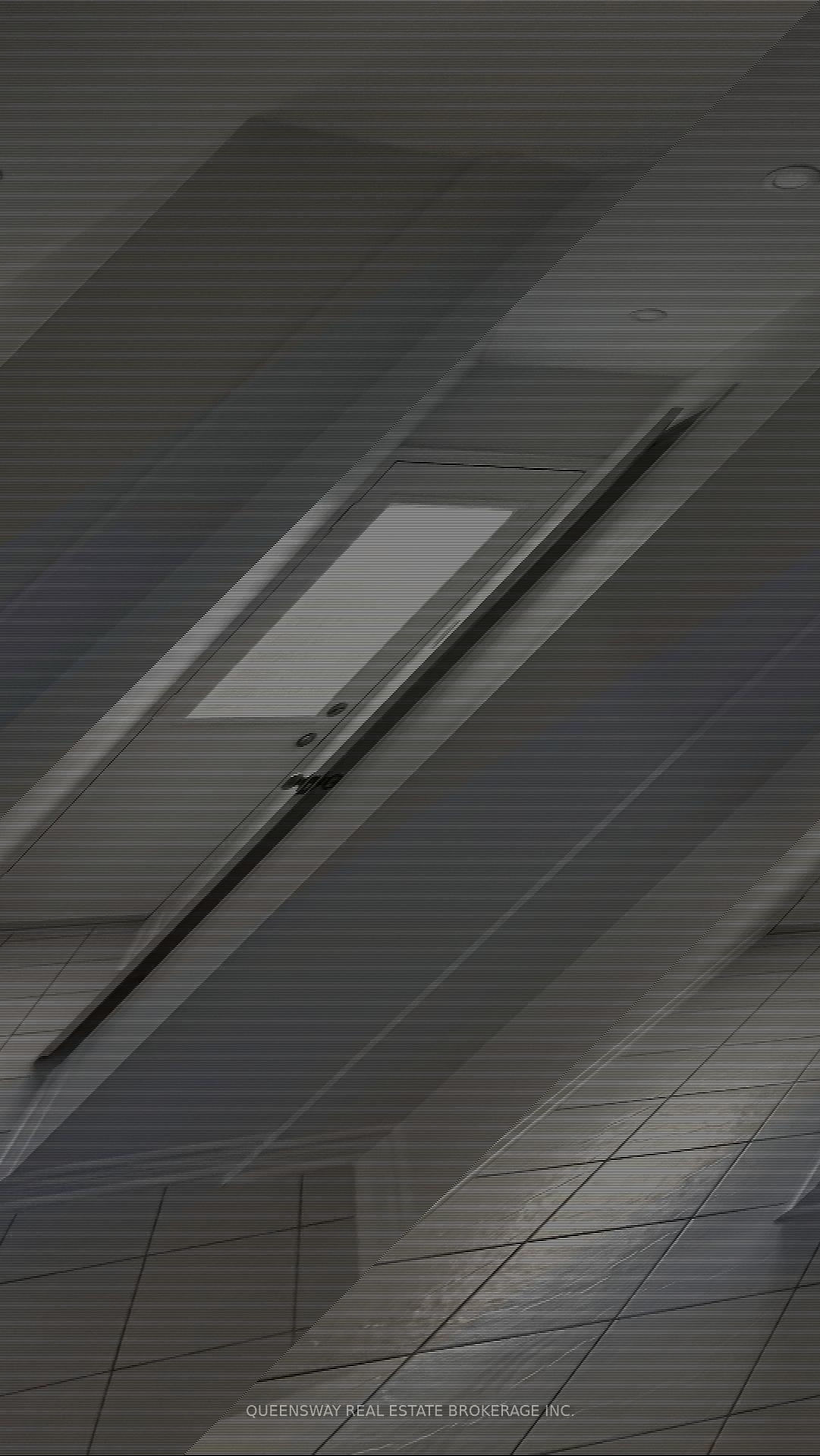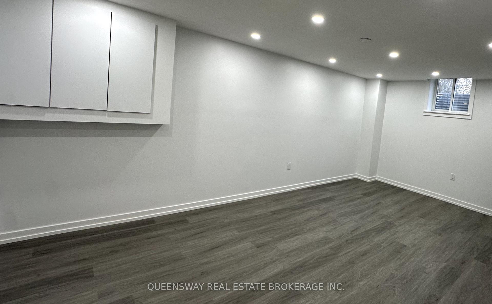$5,200
Available - For Rent
Listing ID: W11885046
457 Claremont Cres , Oakville, L6J 6J9, Ontario
| Welcome to this beautiful 2-storey detached family home, ideally located in the highly sought-after Eastlake community. Featuring open-concept living and dining rooms with plenty of natural light, a bright and inviting kitchen overlooking the expansive private backyard, and a sliding patio door leading out to the deck, offering a seamless transition to outdoor living. The second floor boasts 3 bedrooms, including a refined primary bedroom with bamboo flooring, a walk-in closet, and an ensuite bathroom. The main bathroom has been newly upgraded, while the two versatile bedrooms are perfect for a growing family. this home also features a newly renovated basement with a flexible layout, ideal for an office or bedroom and additional living space, enhanced with expanded windows. It also includes a newly designed 3-piece bathroom, a modern laundry room, a cold room, and ample storage space. This charming renovated house is backing onto a park & green space, providing privacy and serenity. Strategically situated near Top-rated schools, parks and trails, convenient shopping, and easy access to highways and public transit. |
| Price | $5,200 |
| Address: | 457 Claremont Cres , Oakville, L6J 6J9, Ontario |
| Lot Size: | 56.00 x 120.00 (Feet) |
| Acreage: | < .50 |
| Directions/Cross Streets: | Ford Dr / Aspen Forest |
| Rooms: | 6 |
| Rooms +: | 3 |
| Bedrooms: | 3 |
| Bedrooms +: | 1 |
| Kitchens: | 1 |
| Family Room: | Y |
| Basement: | Finished |
| Furnished: | N |
| Approximatly Age: | 31-50 |
| Property Type: | Detached |
| Style: | 2-Storey |
| Exterior: | Brick |
| Garage Type: | Attached |
| (Parking/)Drive: | Available |
| Drive Parking Spaces: | 2 |
| Pool: | None |
| Private Entrance: | Y |
| Approximatly Age: | 31-50 |
| Property Features: | Fenced Yard, Grnbelt/Conserv, Park, Public Transit, School |
| Fireplace/Stove: | N |
| Heat Source: | Gas |
| Heat Type: | Forced Air |
| Central Air Conditioning: | Central Air |
| Laundry Level: | Lower |
| Sewers: | Sewers |
| Water: | Municipal |
| Although the information displayed is believed to be accurate, no warranties or representations are made of any kind. |
| QUEENSWAY REAL ESTATE BROKERAGE INC. |
|
|
Ali Shahpazir
Sales Representative
Dir:
416-473-8225
Bus:
416-473-8225
| Book Showing | Email a Friend |
Jump To:
At a Glance:
| Type: | Freehold - Detached |
| Area: | Halton |
| Municipality: | Oakville |
| Neighbourhood: | Eastlake |
| Style: | 2-Storey |
| Lot Size: | 56.00 x 120.00(Feet) |
| Approximate Age: | 31-50 |
| Beds: | 3+1 |
| Baths: | 4 |
| Fireplace: | N |
| Pool: | None |
Locatin Map:

