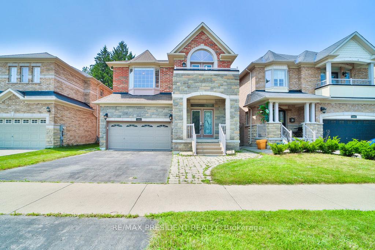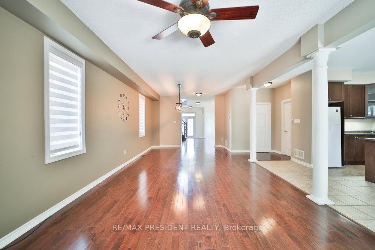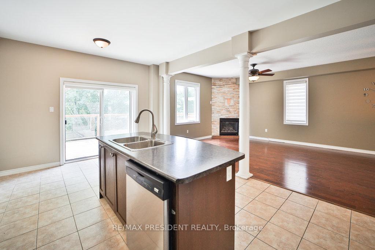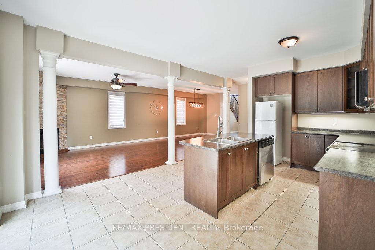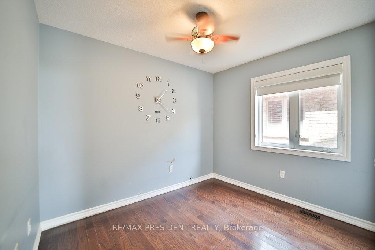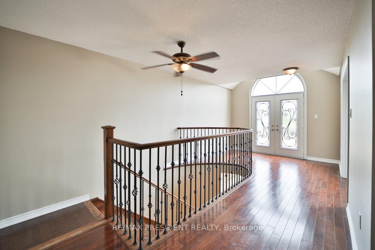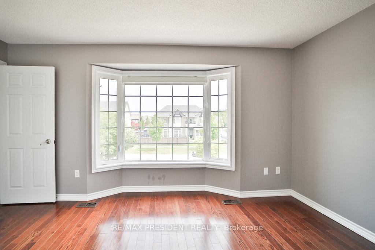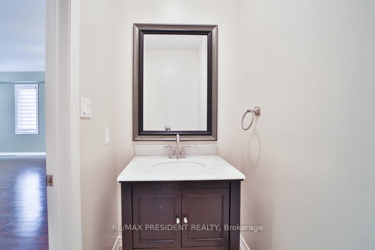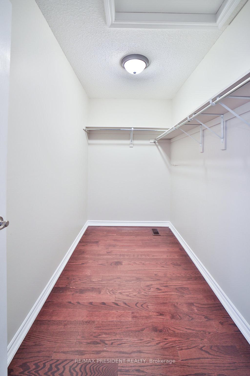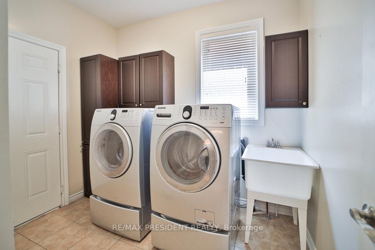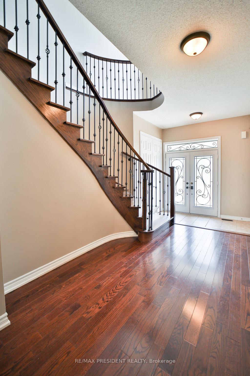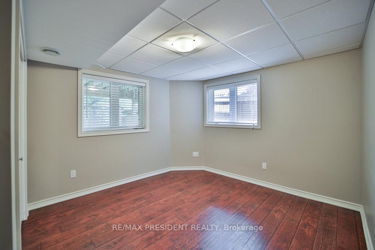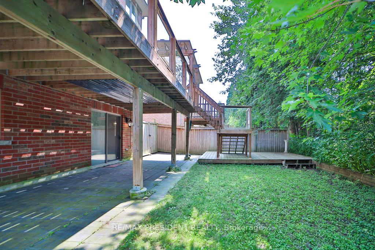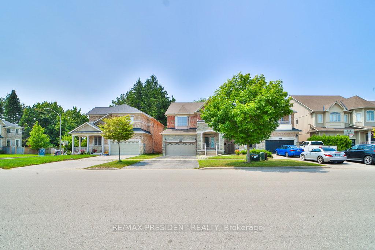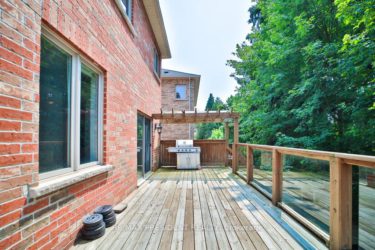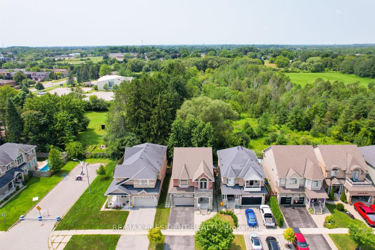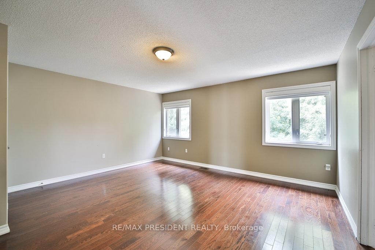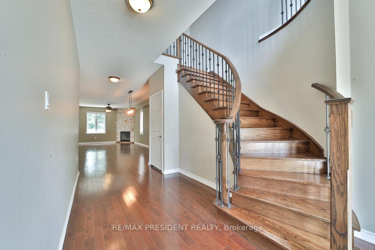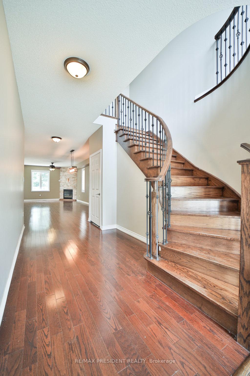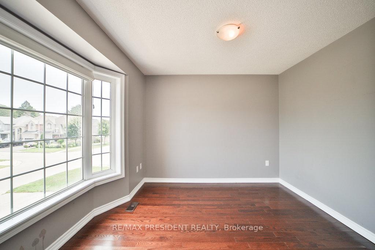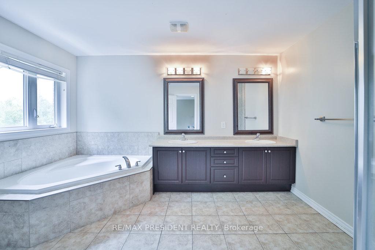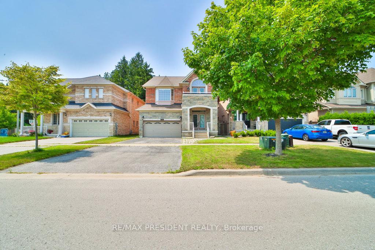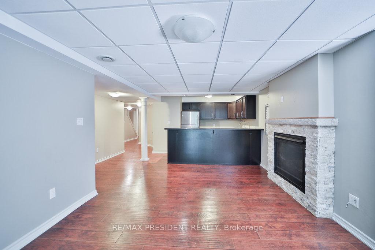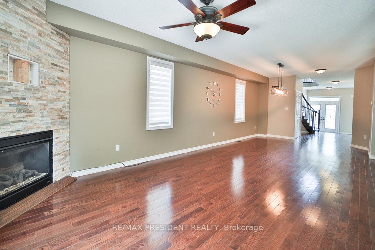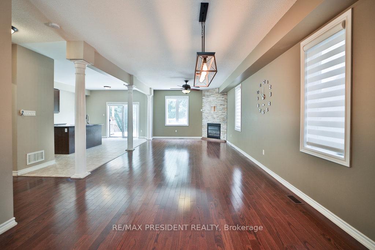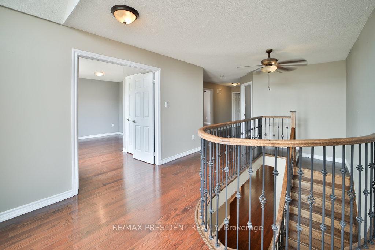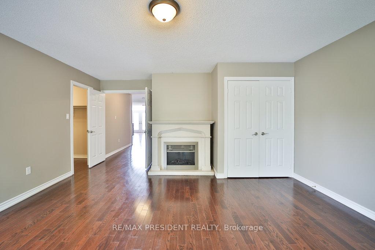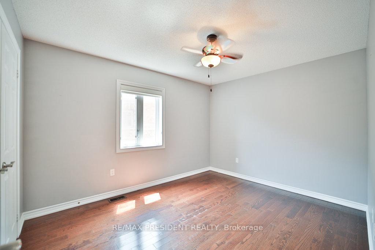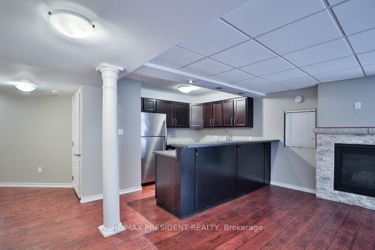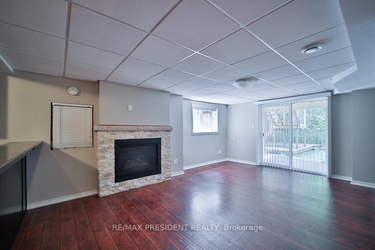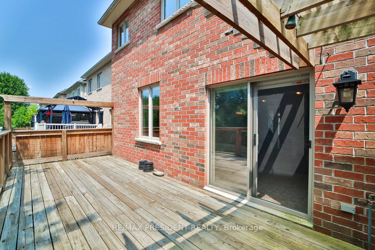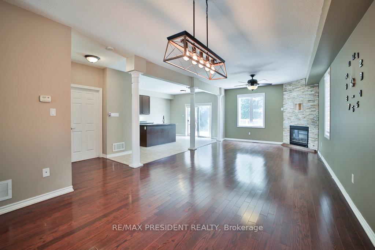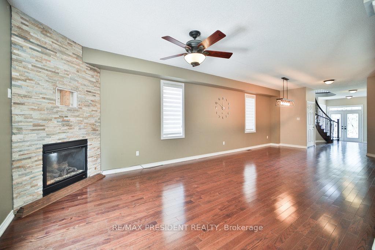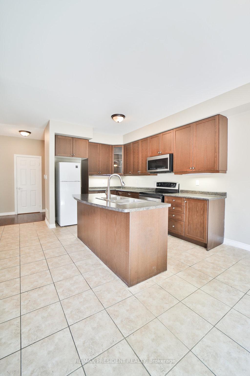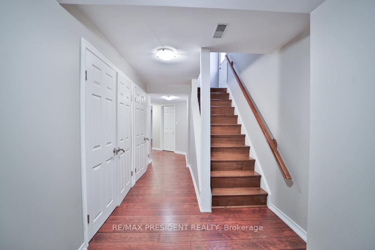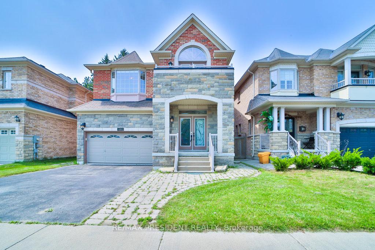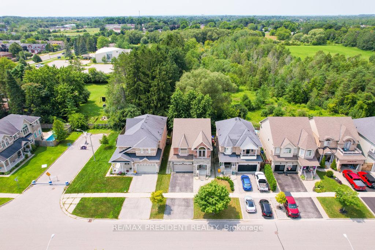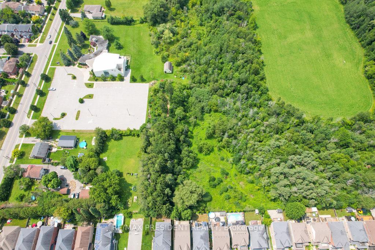$1,349,000
Available - For Sale
Listing ID: E11884646
34 Harry Gay Dr , Clarington, L1E 0B2, Ontario
| **Welcome to 34 Harry Gay Dr.** (Power of Sale) This detached home features 4+1 bedrooms and 4bathrooms, including a spacious primary suite with a walk-in closet and an ensuite bathroom .The kitchen includes a breakfast area and a walkout to a deck and patio. The finished walkout basement, with its own separate entrance, offers a family room, an additional bedroom, a4-piece bathroom, and separate laundry facilities. Large windows throughout the home offers stunning year-round views of the vibrant greenery and flood the space with natural light. This lovely two-story residence is conveniently situated within walking distance of schools, parks, transit, a recreation center, and Hwy 401. |
| Price | $1,349,000 |
| Taxes: | $6524.68 |
| Address: | 34 Harry Gay Dr , Clarington, L1E 0B2, Ontario |
| Lot Size: | 39.37 x 102.43 (Feet) |
| Directions/Cross Streets: | Harry Gay Dr. and Nash Rd. |
| Rooms: | 8 |
| Rooms +: | 3 |
| Bedrooms: | 4 |
| Bedrooms +: | 1 |
| Kitchens: | 1 |
| Kitchens +: | 1 |
| Family Room: | Y |
| Basement: | Fin W/O, Sep Entrance |
| Approximatly Age: | 6-15 |
| Property Type: | Detached |
| Style: | 2-Storey |
| Exterior: | Brick, Stone |
| Garage Type: | Attached |
| (Parking/)Drive: | Pvt Double |
| Drive Parking Spaces: | 4 |
| Pool: | None |
| Approximatly Age: | 6-15 |
| Approximatly Square Footage: | 2000-2500 |
| Property Features: | Fenced Yard, Hospital, Park, Place Of Worship, Public Transit |
| Fireplace/Stove: | Y |
| Heat Source: | Gas |
| Heat Type: | Forced Air |
| Central Air Conditioning: | Central Air |
| Laundry Level: | Main |
| Elevator Lift: | N |
| Sewers: | Sewers |
| Water: | Municipal |
| Utilities-Cable: | A |
| Utilities-Hydro: | Y |
| Utilities-Gas: | Y |
| Utilities-Telephone: | A |
$
%
Years
This calculator is for demonstration purposes only. Always consult a professional
financial advisor before making personal financial decisions.
| Although the information displayed is believed to be accurate, no warranties or representations are made of any kind. |
| RE/MAX PRESIDENT REALTY |
|
|
Ali Shahpazir
Sales Representative
Dir:
416-473-8225
Bus:
416-473-8225
| Book Showing | Email a Friend |
Jump To:
At a Glance:
| Type: | Freehold - Detached |
| Area: | Durham |
| Municipality: | Clarington |
| Neighbourhood: | Courtice |
| Style: | 2-Storey |
| Lot Size: | 39.37 x 102.43(Feet) |
| Approximate Age: | 6-15 |
| Tax: | $6,524.68 |
| Beds: | 4+1 |
| Baths: | 4 |
| Fireplace: | Y |
| Pool: | None |
Locatin Map:
Payment Calculator:

