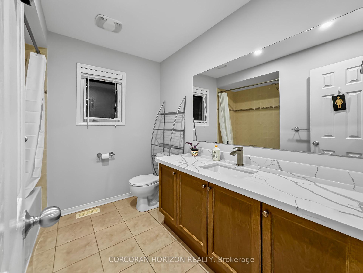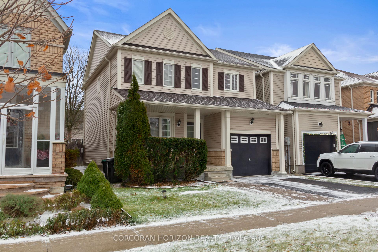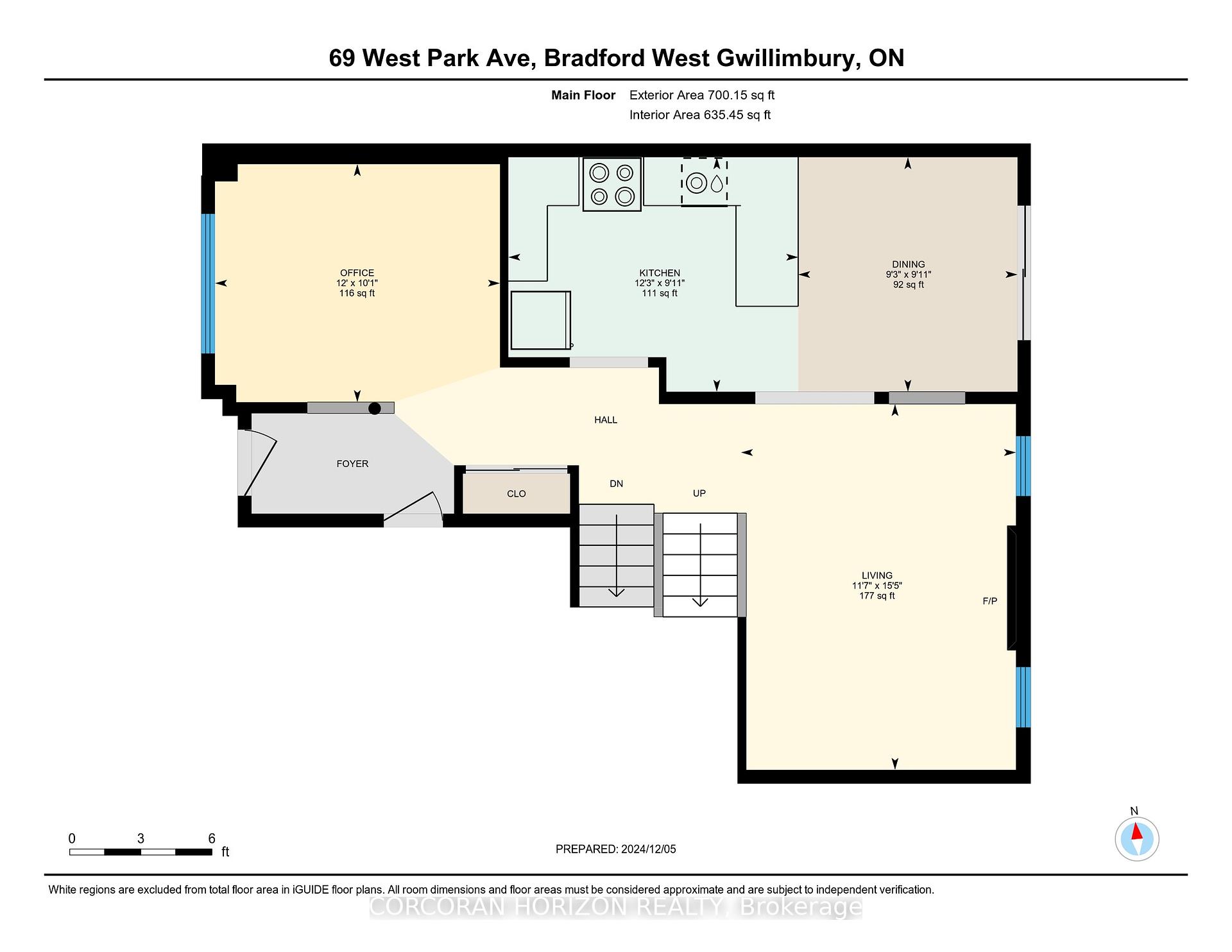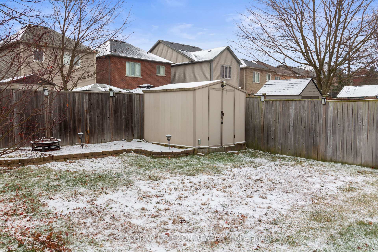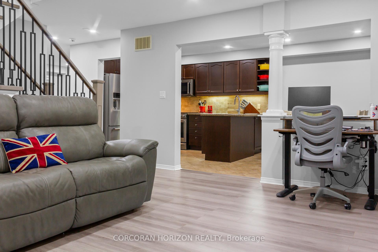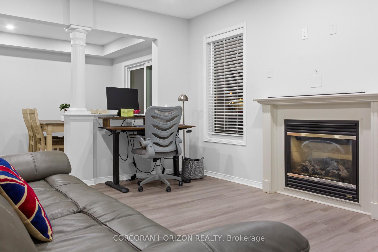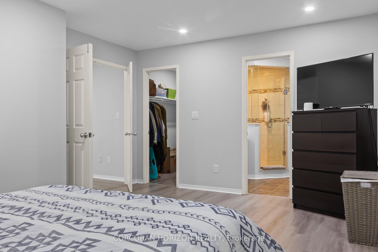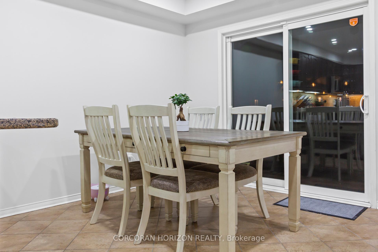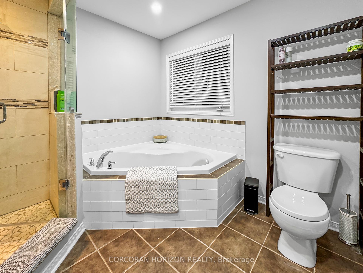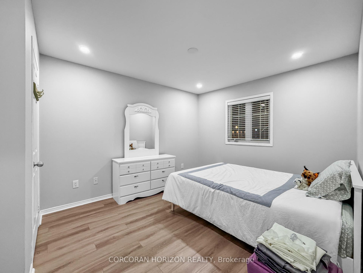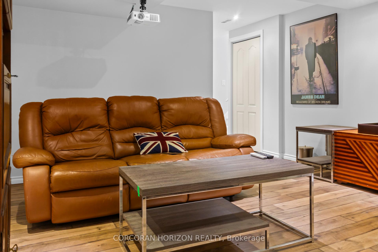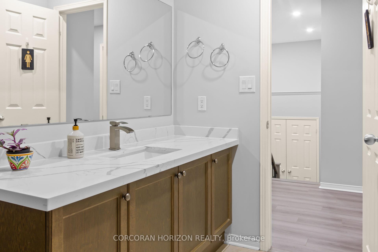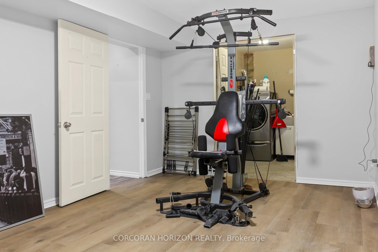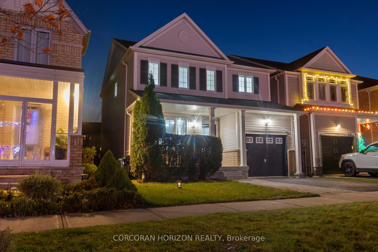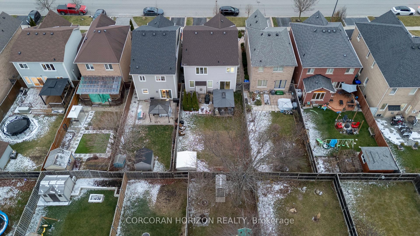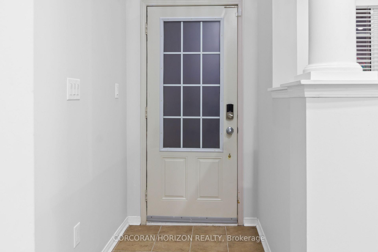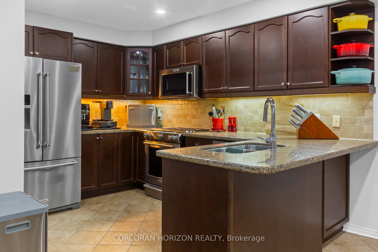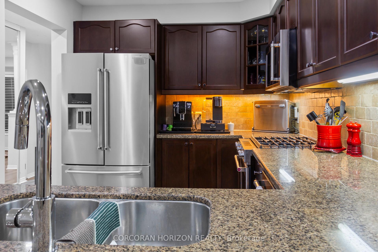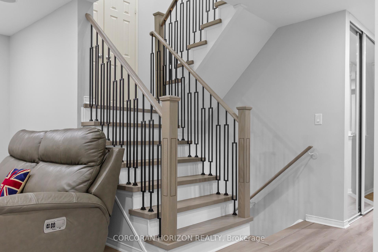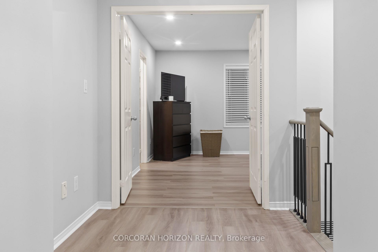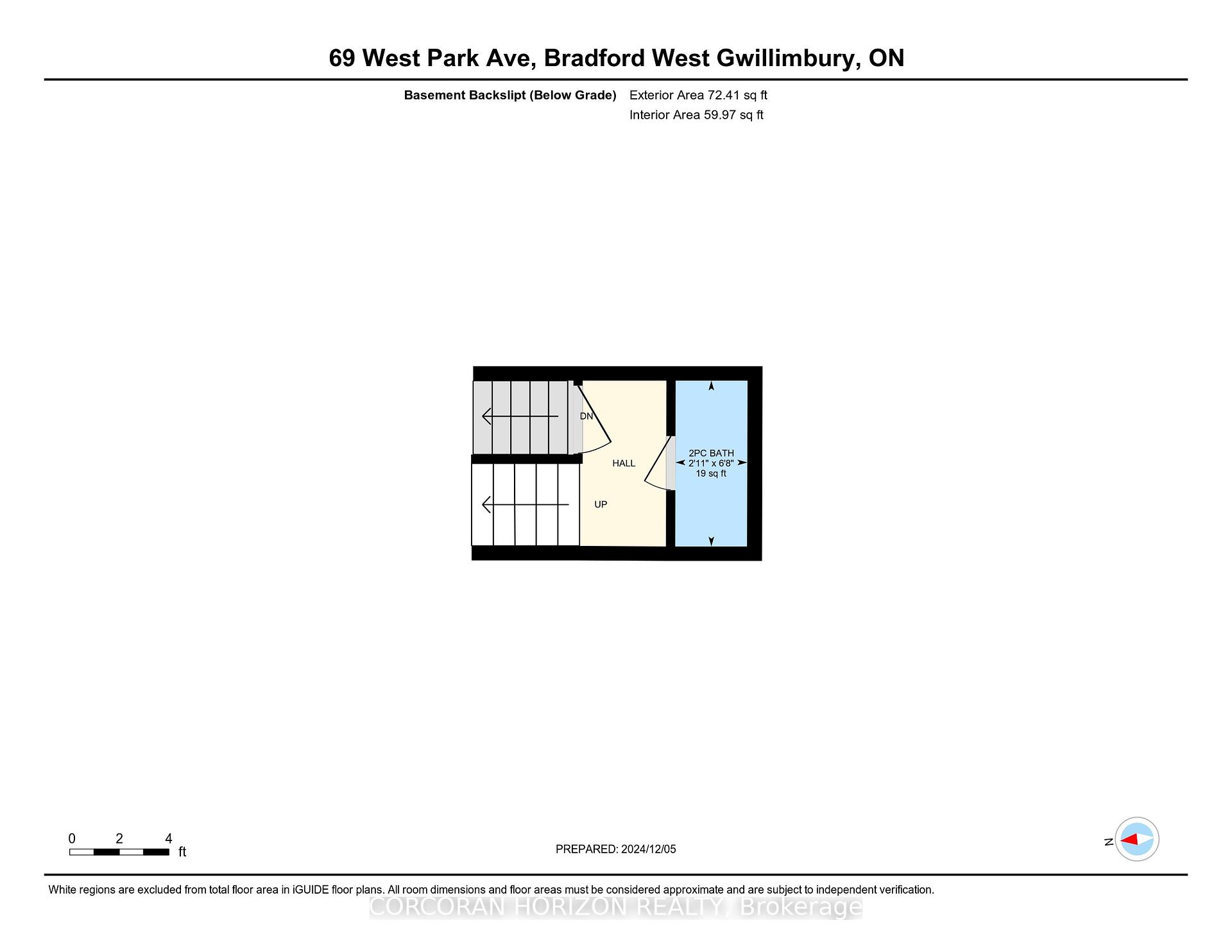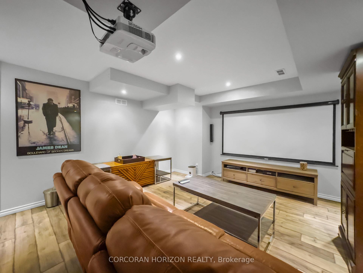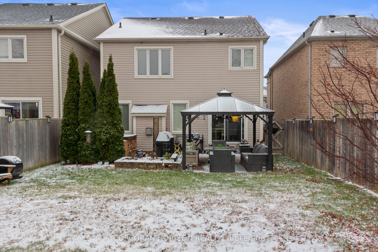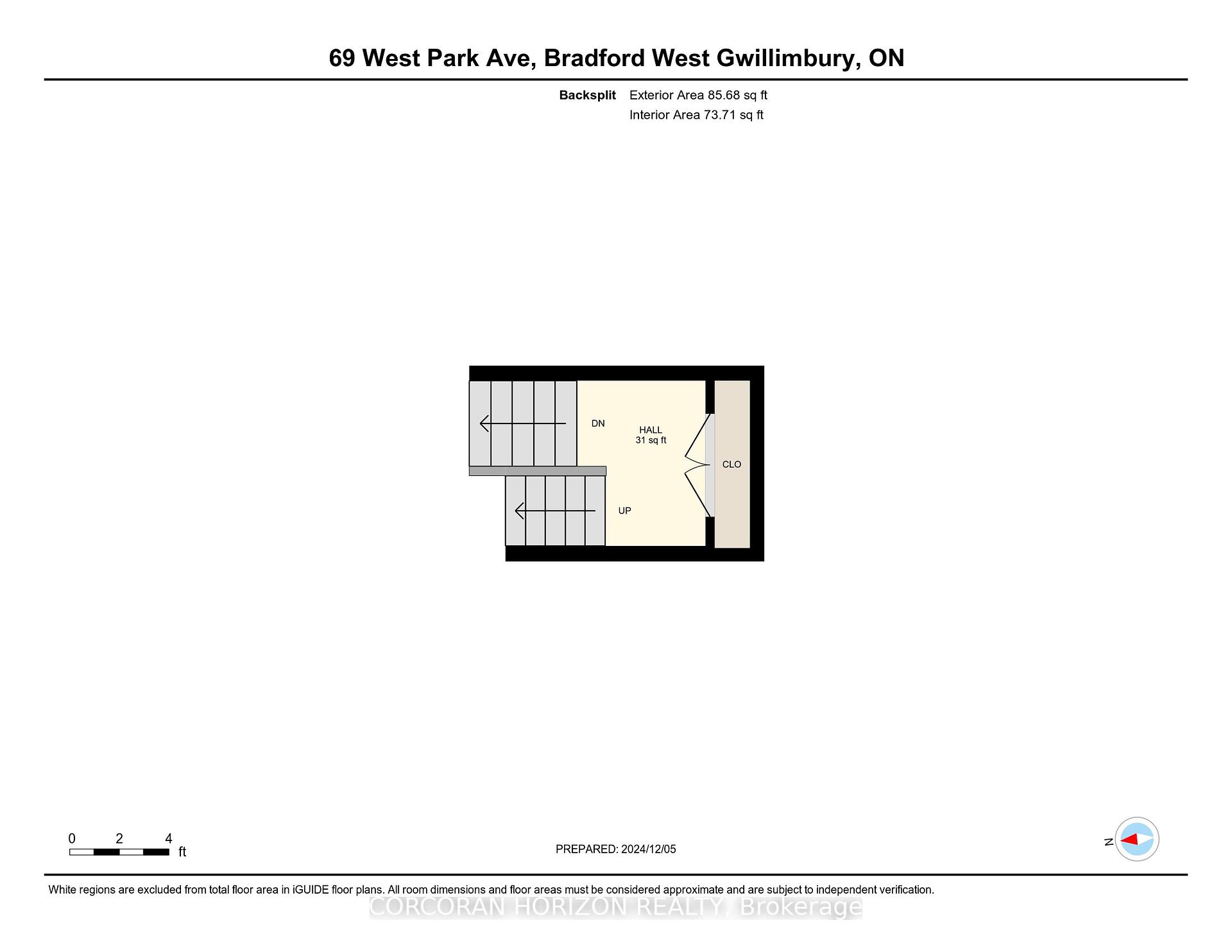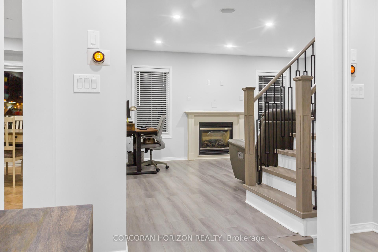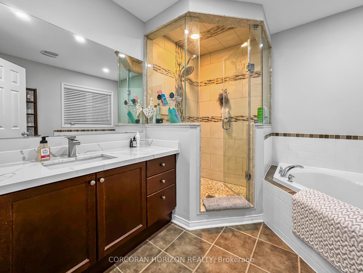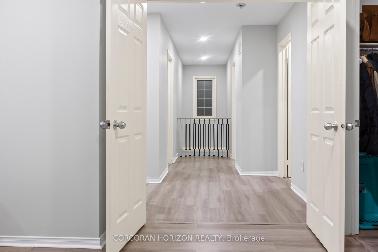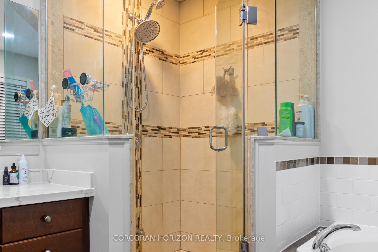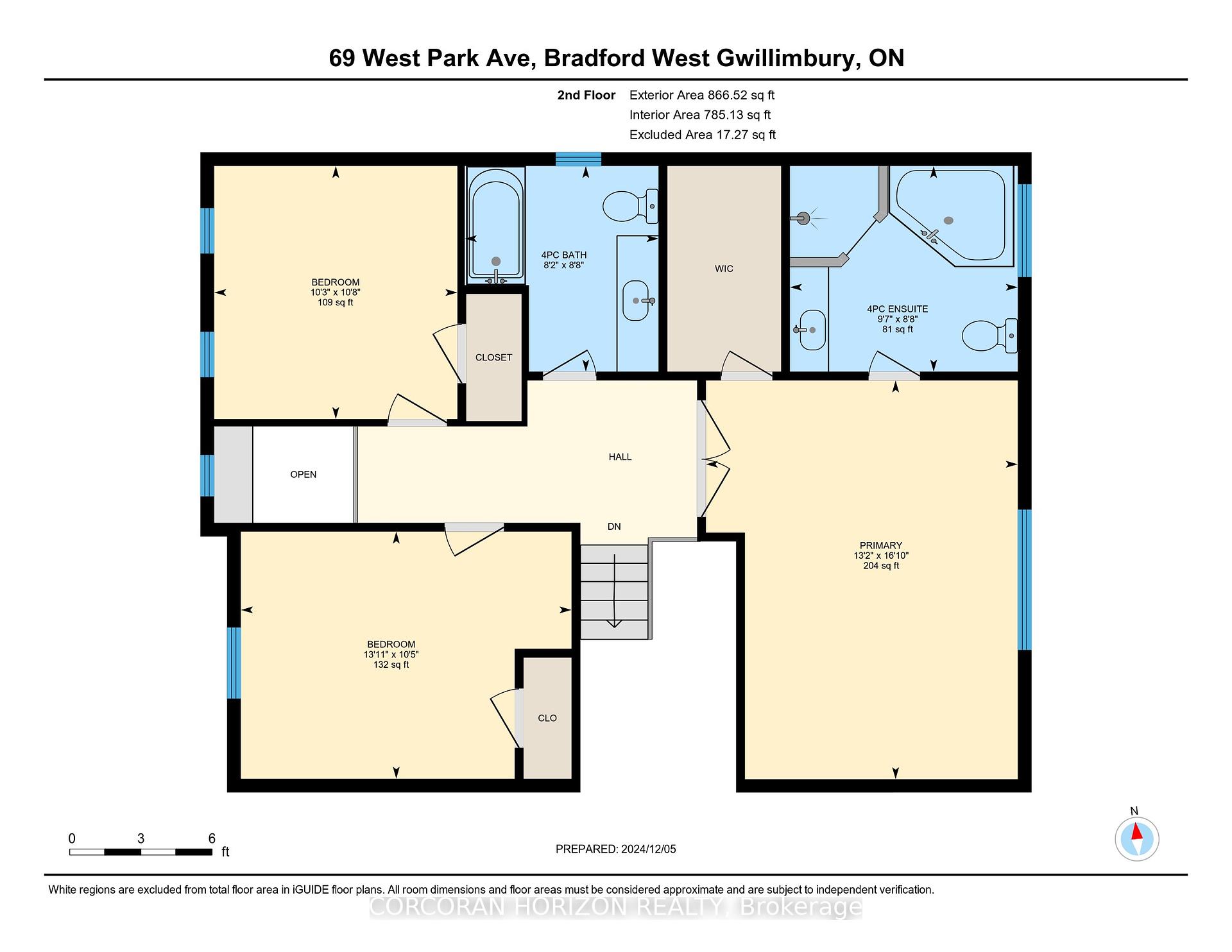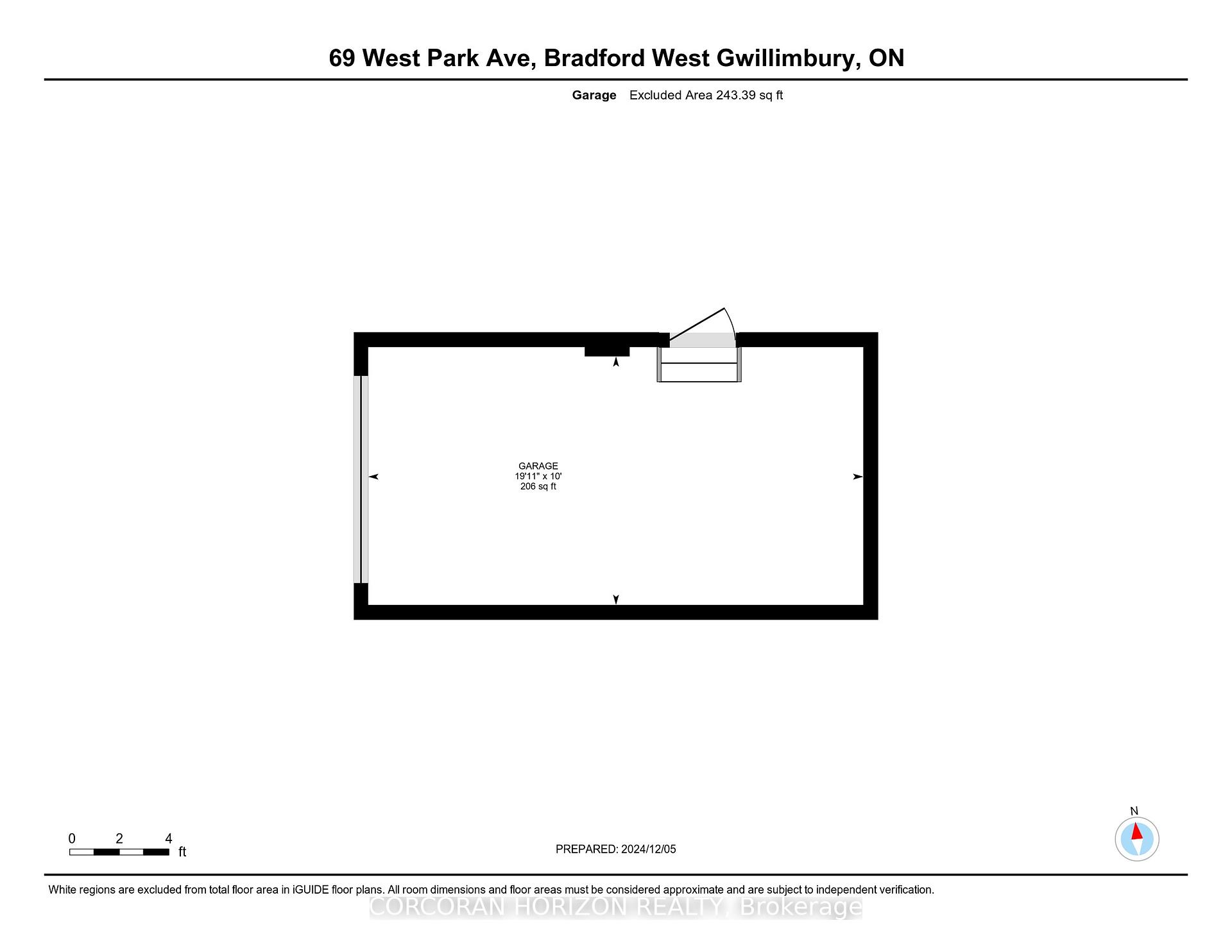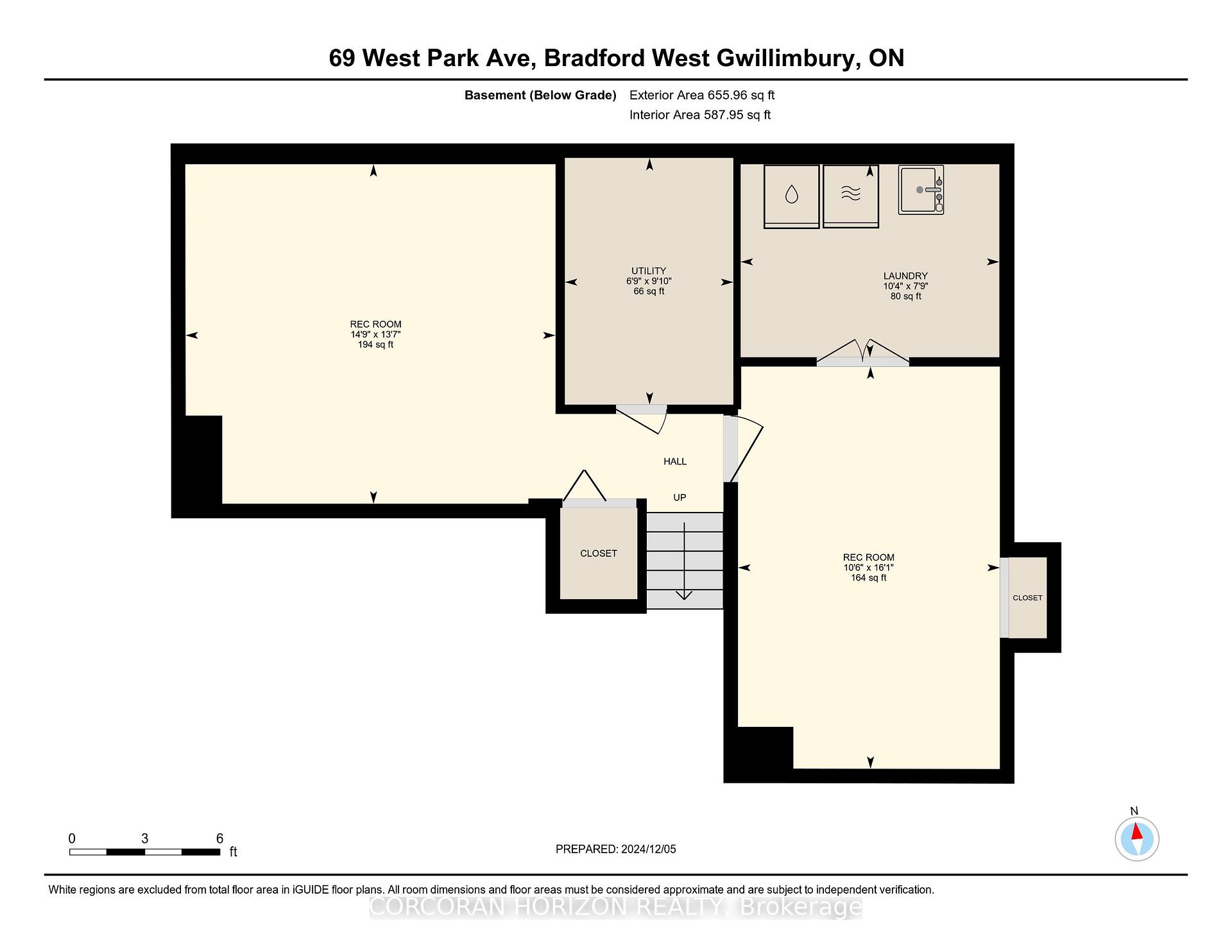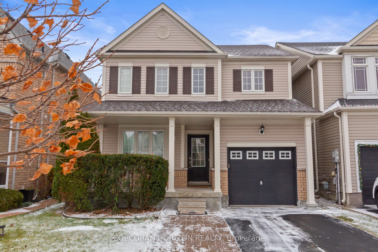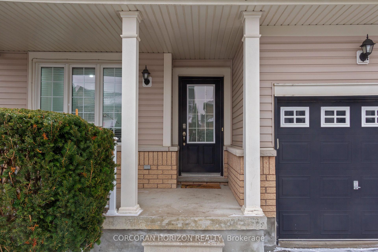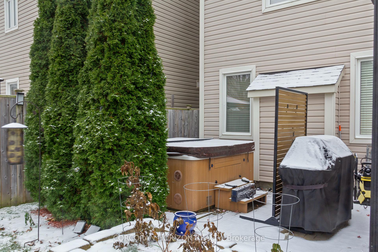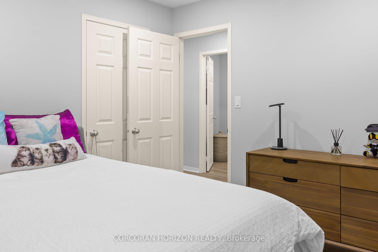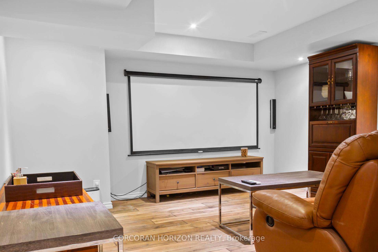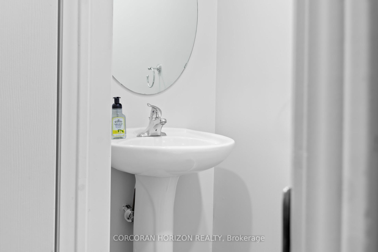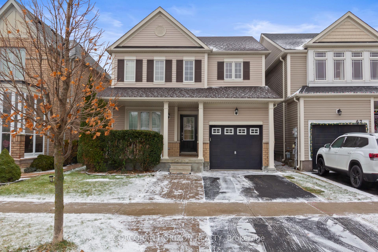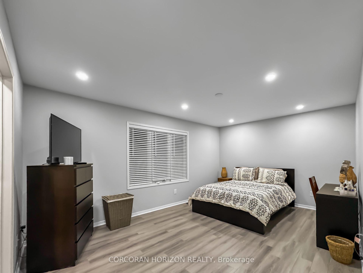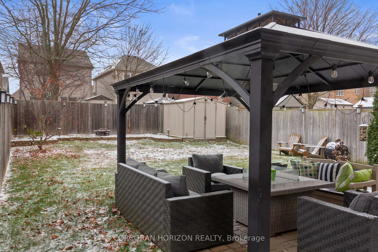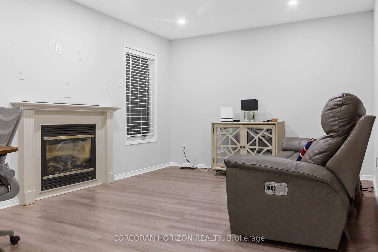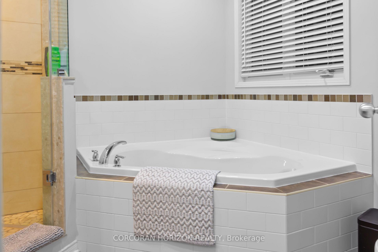$1,099,999
Available - For Sale
Listing ID: N11884751
69 West Park Ave , Bradford West Gwillimbury, L3Z 0A7, Ontario
| Welcome to 69 West Park Avenue in Well Sought Out Bradford Community, Built by Fernbrook Homes. Extensive Renovations just completed worth $120K - Must See In Person! This Beautiful Detached 2 Storey Home Features 3 Spacious Bedrooms and 2.5 Baths, built-in 1 car garage. Open concept kitchen with stainless steel appliances. Living and dining room with fireplace. Large bedroom w/walk-in closet and ensuite bathroom. This Beautiful Detached 2 Storey Home Features 3 Spacious Bedrooms and 2.5 Baths, Beautiful Hardwood Floors throughout the home, Living Room Features a Gas Fireplace. Large Recreational room in basement and gym. Spacious Backyard Ideal for Dog Owners, to BBQ and entertain Family/Friends, 2nd Floor Features 3 Spacious Bedrooms, Primary Bedroom Has Large Walk in Closet & 4 Pc Ensuite Bath, 2 Full Baths on 2nd Level, Hardwood Floors throughout 2nd Level, Updated light fixtures throughout main level, Great Starter Home, Ideal for First Time Buyers! |
| Price | $1,099,999 |
| Taxes: | $5139.00 |
| Address: | 69 West Park Ave , Bradford West Gwillimbury, L3Z 0A7, Ontario |
| Lot Size: | 33.15 x 114.89 (Feet) |
| Directions/Cross Streets: | Professor Day Drive & West Park Avenue |
| Rooms: | 5 |
| Bedrooms: | 3 |
| Bedrooms +: | |
| Kitchens: | 1 |
| Family Room: | Y |
| Basement: | Finished |
| Property Type: | Detached |
| Style: | 2-Storey |
| Exterior: | Vinyl Siding |
| Garage Type: | Built-In |
| (Parking/)Drive: | Private |
| Drive Parking Spaces: | 1 |
| Pool: | None |
| Fireplace/Stove: | Y |
| Heat Source: | Gas |
| Heat Type: | Forced Air |
| Central Air Conditioning: | Central Air |
| Laundry Level: | Lower |
| Elevator Lift: | N |
| Sewers: | None |
| Water: | Municipal |
$
%
Years
This calculator is for demonstration purposes only. Always consult a professional
financial advisor before making personal financial decisions.
| Although the information displayed is believed to be accurate, no warranties or representations are made of any kind. |
| CORCORAN HORIZON REALTY |
|
|
Ali Shahpazir
Sales Representative
Dir:
416-473-8225
Bus:
416-473-8225
| Virtual Tour | Book Showing | Email a Friend |
Jump To:
At a Glance:
| Type: | Freehold - Detached |
| Area: | Simcoe |
| Municipality: | Bradford West Gwillimbury |
| Neighbourhood: | Bradford |
| Style: | 2-Storey |
| Lot Size: | 33.15 x 114.89(Feet) |
| Tax: | $5,139 |
| Beds: | 3 |
| Baths: | 3 |
| Fireplace: | Y |
| Pool: | None |
Locatin Map:
Payment Calculator:

